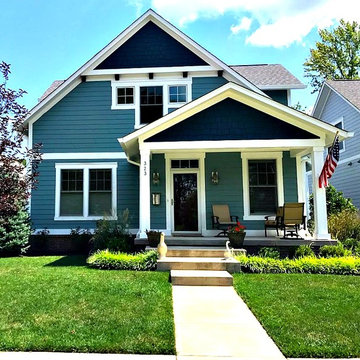1 085 foton på litet blått hus
Sortera efter:
Budget
Sortera efter:Populärt i dag
21 - 40 av 1 085 foton
Artikel 1 av 3
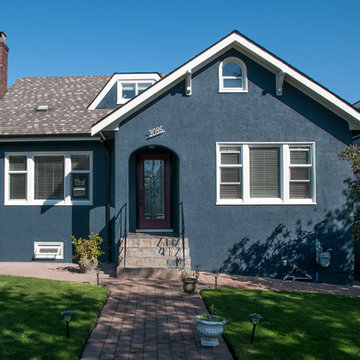
This quaint little house is painted in Benjamin Moore Blue Note for all the stucco and downspouts; while the trim, entry doors (except front), and the metal awnings are in Cloverdale Paint Satin Weave. Just two colours, white and navy, this house is cute and simple.
Photo credits to Ina Van Tonder.
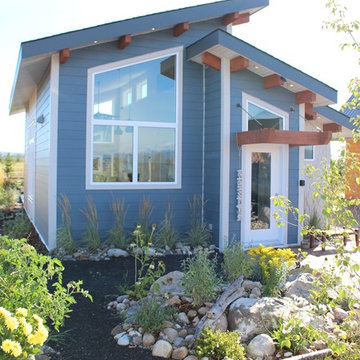
Our Cascade Model. Small modern cottage. Lots of natural light. Timber accents and Hardie exterior.
Exempel på ett litet maritimt blått hus, med allt i ett plan, fiberplattor i betong och sadeltak
Exempel på ett litet maritimt blått hus, med allt i ett plan, fiberplattor i betong och sadeltak
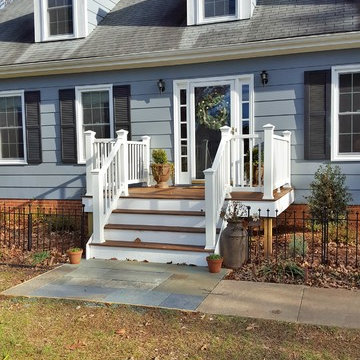
Inspiration för små klassiska blå hus, med två våningar, vinylfasad, valmat tak och tak i shingel

We found a sweet little cottage in east Nashville and fell in love. The seller's expectation was that we would tear it down and build a duplex, but we felt that this house had so much more it wanted to give.
The interior space is small, but a double-swing front porch, large rear deck and an old garage converted into studio space make for flexible living solutions.
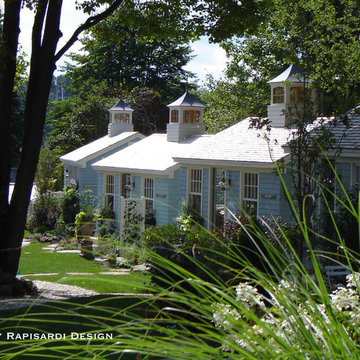
Idéer för att renovera ett litet maritimt blått trähus, med allt i ett plan och pulpettak
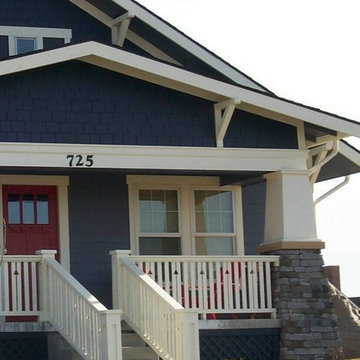
Architect: Michelle Penn, AIA
Located in Fallbrook neighborhood, it draws on the traditional design of the Prairie Trail Arts & Crafts. Notice the generous front porch, exposed brackets and mixture of siding styles.

Inredning av ett modernt litet blått hus, med allt i ett plan, fiberplattor i betong, pulpettak och tak i metall
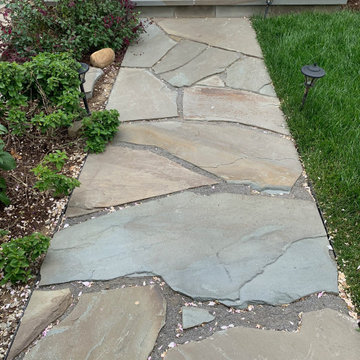
Flagstone walkway
Idéer för att renovera ett litet amerikanskt blått hus, med allt i ett plan
Idéer för att renovera ett litet amerikanskt blått hus, med allt i ett plan
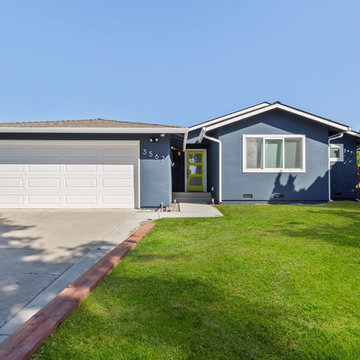
30 Years of Construction Experience in the Bay Area | Best of Houzz!
We are a passionate, family owned/operated local business in the Bay Area, California. At Lavan Construction, we create a fresh and fit environment with over 30 years of experience in building and construction in both domestic and international markets. We have a unique blend of leadership combining expertise in construction contracting and management experience from Fortune 500 companies. We commit to deliver you a world class experience within your budget and timeline while maintaining trust and transparency. At Lavan Construction, we believe relationships are the main component of any successful business and we stand by our motto: “Trust is the foundation we build on.”
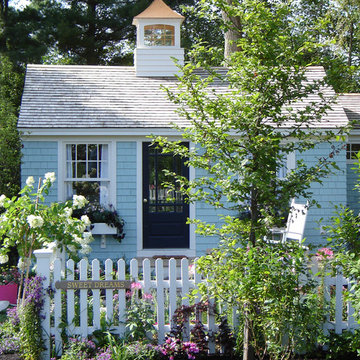
Foto på ett litet shabby chic-inspirerat blått trähus, med allt i ett plan och pulpettak
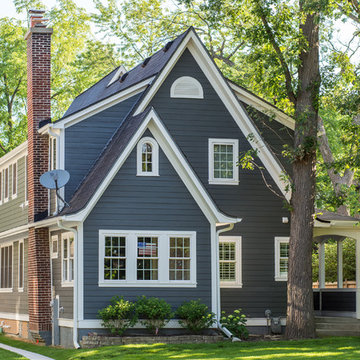
Front Elevation of this whole house renovation with seamless transition to rear addition.
Katie Basil Photography
Idéer för små vintage blå trähus, med två våningar
Idéer för små vintage blå trähus, med två våningar

A tiny waterfront house in Kennebunkport, Maine.
Photos by James R. Salomon
Foto på ett litet maritimt blått trähus, med allt i ett plan, valmat tak och tak i shingel
Foto på ett litet maritimt blått trähus, med allt i ett plan, valmat tak och tak i shingel
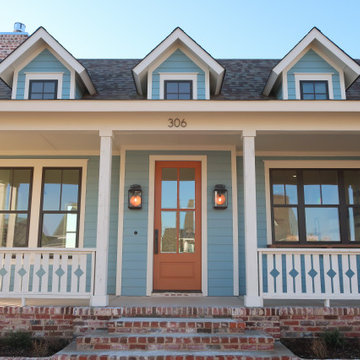
Idéer för ett litet amerikanskt blått hus, med allt i ett plan, fiberplattor i betong, sadeltak och tak i shingel
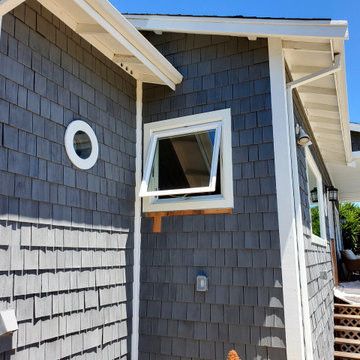
Newly installed awning window in place of the more limited octagonal window.
Windows & Beyond
Foto på ett litet maritimt blått hus, med allt i ett plan
Foto på ett litet maritimt blått hus, med allt i ett plan

Metal Replacement roof.
Inspiration för ett litet amerikanskt blått hus, med allt i ett plan, vinylfasad, sadeltak och tak i metall
Inspiration för ett litet amerikanskt blått hus, med allt i ett plan, vinylfasad, sadeltak och tak i metall
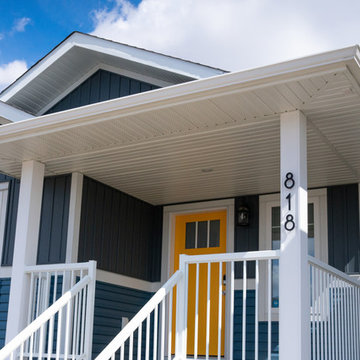
Small custom bungalow with rich accents of blue, white and a punch of yellow. Raised house numbers in black iron. Big front windows for loads of the West facing front.
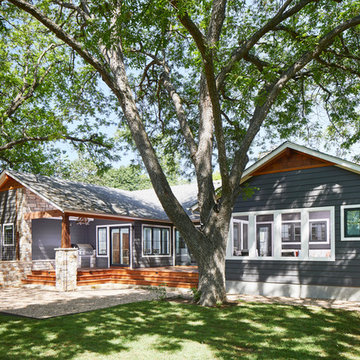
Photography by Andrea Calo
Idéer för att renovera ett litet lantligt blått hus, med allt i ett plan, blandad fasad, valmat tak och tak i shingel
Idéer för att renovera ett litet lantligt blått hus, med allt i ett plan, blandad fasad, valmat tak och tak i shingel
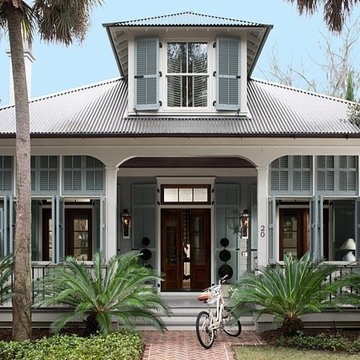
Bild på ett litet tropiskt blått hus, med allt i ett plan, sadeltak och tak i metall
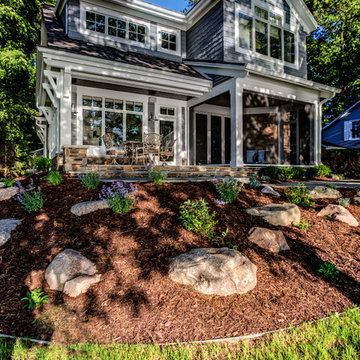
Good things come in small packages, as Tricklebrook proves. This compact yet charming design packs a lot of personality into an efficient plan that is perfect for a tight city or waterfront lot. Inspired by the Craftsman aesthetic and classic All-American bungalow design, the exterior features interesting roof lines with overhangs, stone and shingle accents and abundant windows designed both to let in maximum natural sunlight as well as take full advantage of the lakefront views.
The covered front porch leads into a welcoming foyer and the first level’s 1,150-square foot floor plan, which is divided into both family and private areas for maximum convenience. Private spaces include a flexible first-floor bedroom or office on the left; family spaces include a living room with fireplace, an open plan kitchen with an unusual oval island and dining area on the right as well as a nearby handy mud room. At night, relax on the 150-square-foot screened porch or patio. Head upstairs and you’ll find an additional 1,025 square feet of living space, with two bedrooms, both with unusual sloped ceilings, walk-in closets and private baths. The second floor also includes a convenient laundry room and an office/reading area.
Photographer: Dave Leale
1 085 foton på litet blått hus
2
