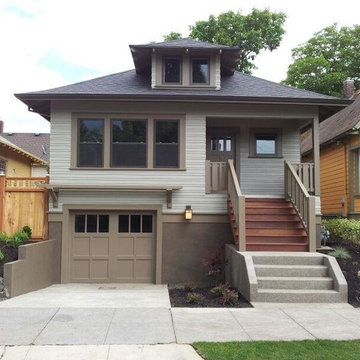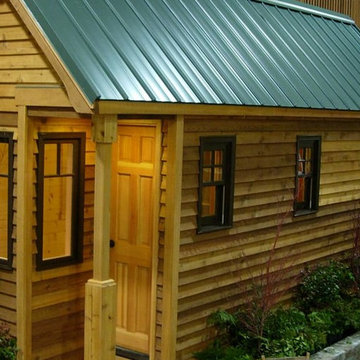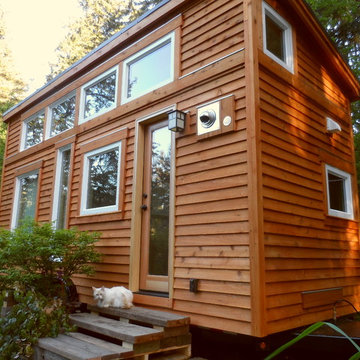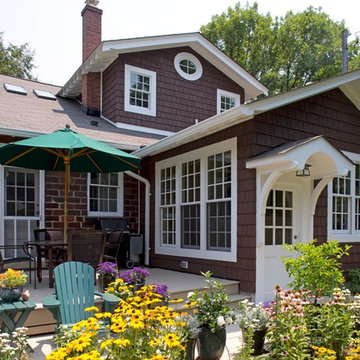2 192 foton på litet brunt hus
Sortera efter:
Budget
Sortera efter:Populärt i dag
161 - 180 av 2 192 foton
Artikel 1 av 3
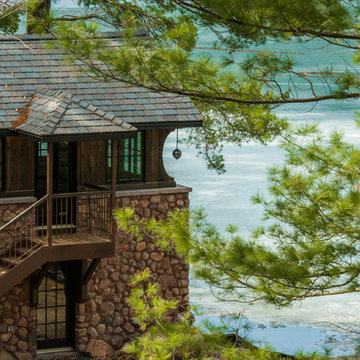
Pine Lake Boathouse
A True Legacy Property
Aulik Design Build
www.AulikDesignBuild.com
Inredning av ett rustikt litet brunt stenhus, med två våningar och valmat tak
Inredning av ett rustikt litet brunt stenhus, med två våningar och valmat tak
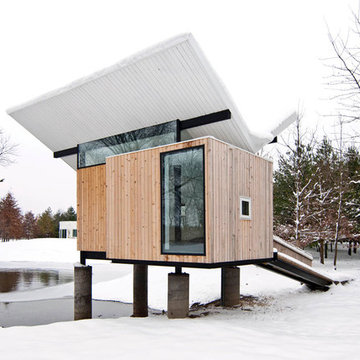
Jeffery S. Poss, FAIA
Bild på ett litet funkis brunt trähus, med allt i ett plan
Bild på ett litet funkis brunt trähus, med allt i ett plan
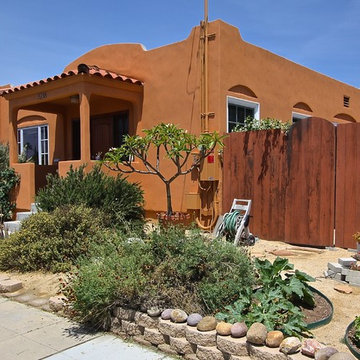
Mark Letizia
New stucco in a terra cotta color and new clay tiles on porch roof really compliment the style of the house.
Bild på ett litet amerikanskt brunt hus, med allt i ett plan, stuckatur och platt tak
Bild på ett litet amerikanskt brunt hus, med allt i ett plan, stuckatur och platt tak
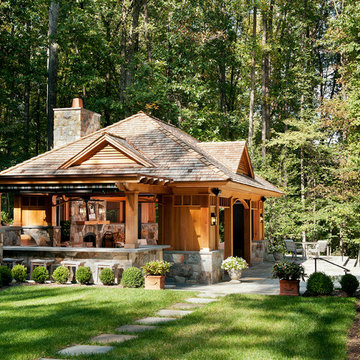
Anice Hoachlander/Hoachlander-Davis Photography
Inspiration för ett litet vintage brunt trähus, med allt i ett plan
Inspiration för ett litet vintage brunt trähus, med allt i ett plan
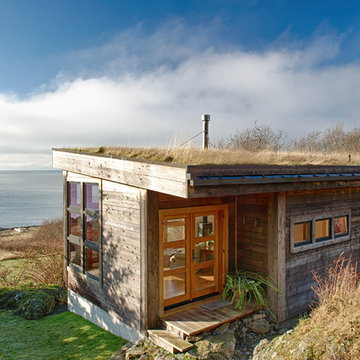
Rob Skelton, Keoni Photos
Exempel på ett litet modernt brunt trähus, med allt i ett plan
Exempel på ett litet modernt brunt trähus, med allt i ett plan
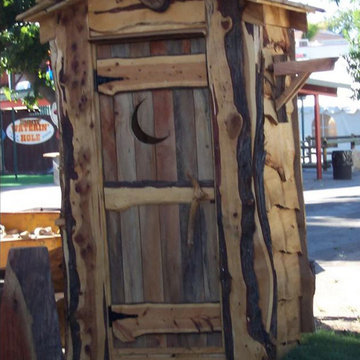
Inspiration för små rustika bruna hus, med allt i ett plan, sadeltak och tak i shingel
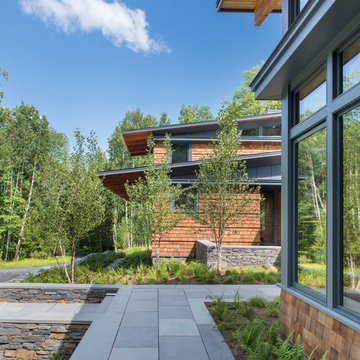
This house is discreetly tucked into its wooded site in the Mad River Valley near the Sugarbush Resort in Vermont. The soaring roof lines complement the slope of the land and open up views though large windows to a meadow planted with native wildflowers. The house was built with natural materials of cedar shingles, fir beams and native stone walls. These materials are complemented with innovative touches including concrete floors, composite exterior wall panels and exposed steel beams. The home is passively heated by the sun, aided by triple pane windows and super-insulated walls.
Photo by: Nat Rea Photography
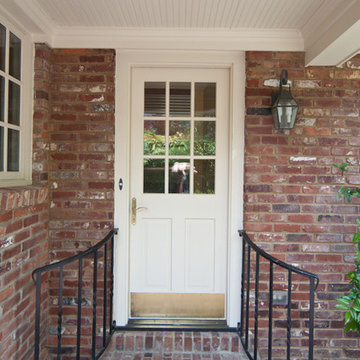
The Galloway Home front entrance has been improved with a more comfortable atmosphere. Using brick, framing, and hand rails, the front porch is much more expansive and welcoming. For home renovation projects call Tim Disalvo at 901-753-8304.
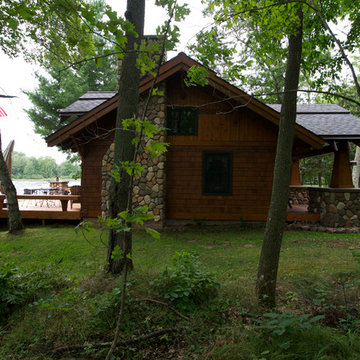
Matt Hoefler
Rustik inredning av ett litet brunt trähus, med allt i ett plan och sadeltak
Rustik inredning av ett litet brunt trähus, med allt i ett plan och sadeltak
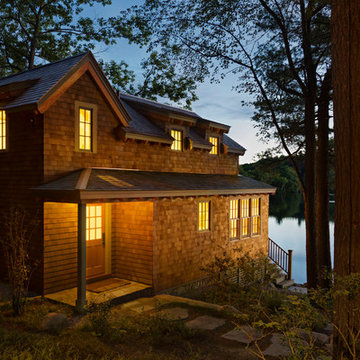
This project was a Guest House for a long time Battle Associates Client. Smaller, smaller, smaller the owners kept saying about the guest cottage right on the water's edge. The result was an intimate, almost diminutive, two bedroom cottage for extended family visitors. White beadboard interiors and natural wood structure keep the house light and airy. The fold-away door to the screen porch allows the space to flow beautifully.
Photographer: Nancy Belluscio
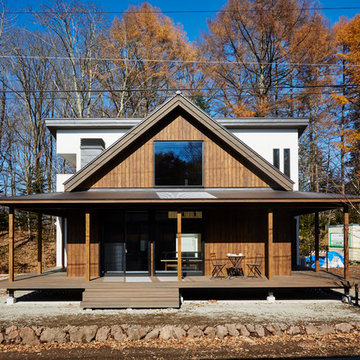
軽井沢の週末住宅
photos by Katsumi Simada
Asiatisk inredning av ett litet brunt hus, med två våningar, sadeltak och tak i metall
Asiatisk inredning av ett litet brunt hus, med två våningar, sadeltak och tak i metall
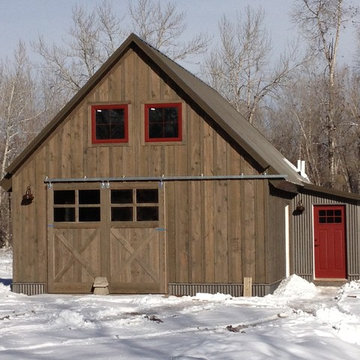
Photo by Penny Murray
*Renovated barn with Montana Ghostwood and corrugated steel siding
* Custom barn door for shop space and a bunkhouse.
Idéer för små rustika bruna hus, med två våningar och blandad fasad
Idéer för små rustika bruna hus, med två våningar och blandad fasad
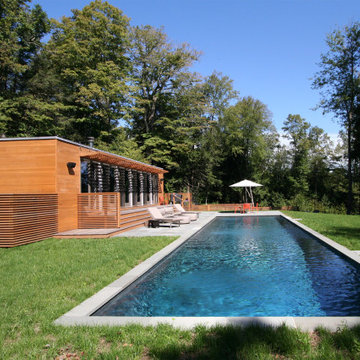
This compact pool house / guest house is contained within in a single module, clad in cedar siding.
Modern inredning av ett litet brunt hus, med allt i ett plan och platt tak
Modern inredning av ett litet brunt hus, med allt i ett plan och platt tak
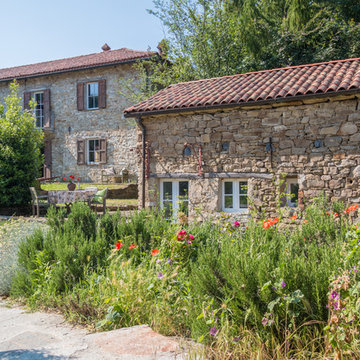
Andrea Chiesa è Progetto Immagine
Foto på ett litet lantligt brunt hus, med två våningar, valmat tak och tak med takplattor
Foto på ett litet lantligt brunt hus, med två våningar, valmat tak och tak med takplattor
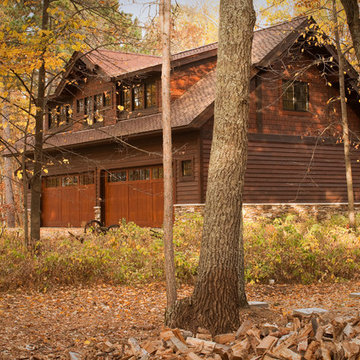
Aaron Hautala, Red House Media
Idéer för små rustika bruna trähus, med två våningar
Idéer för små rustika bruna trähus, med två våningar
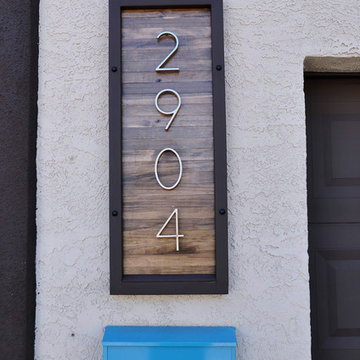
Estevan Medina
Foto på ett litet funkis brunt hus, med allt i ett plan, stuckatur och platt tak
Foto på ett litet funkis brunt hus, med allt i ett plan, stuckatur och platt tak
2 192 foton på litet brunt hus
9
