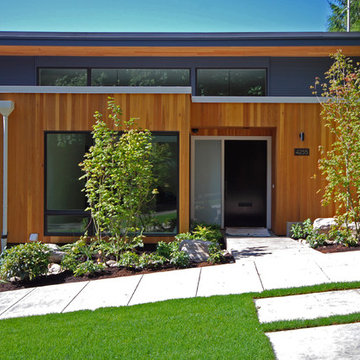2 192 foton på litet brunt hus
Sortera efter:
Budget
Sortera efter:Populärt i dag
121 - 140 av 2 192 foton
Artikel 1 av 3
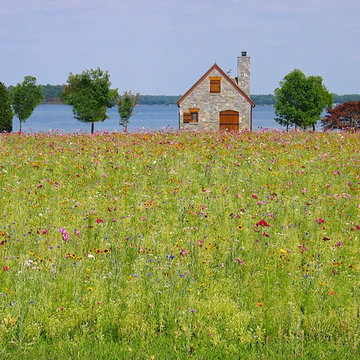
Small stone cottage on waterfront farm in a beautiful field of wild flowers.
Photography by Greg Wiedemann.
Idéer för ett litet brunt stenhus, med allt i ett plan och sadeltak
Idéer för ett litet brunt stenhus, med allt i ett plan och sadeltak
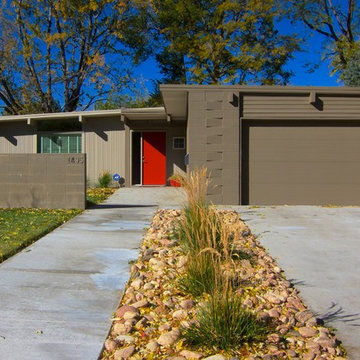
Mid century modern exterior makeover-see the Fall 2013 issue of Atomic Ranch magazine for the before photos.
Also featured in a Houzz article:
http://www.houzz.com/ideabooks/64741899/list/dynamic-duo-how-to-pull-off-a-two-tone-exterior-color-scheme
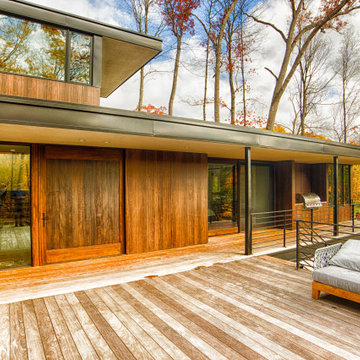
The client’s request was quite common - a typical 2800 sf builder home with 3 bedrooms, 2 baths, living space, and den. However, their desire was for this to be “anything but common.” The result is an innovative update on the production home for the modern era, and serves as a direct counterpoint to the neighborhood and its more conventional suburban housing stock, which focus views to the backyard and seeks to nullify the unique qualities and challenges of topography and the natural environment.
The Terraced House cautiously steps down the site’s steep topography, resulting in a more nuanced approach to site development than cutting and filling that is so common in the builder homes of the area. The compact house opens up in very focused views that capture the natural wooded setting, while masking the sounds and views of the directly adjacent roadway. The main living spaces face this major roadway, effectively flipping the typical orientation of a suburban home, and the main entrance pulls visitors up to the second floor and halfway through the site, providing a sense of procession and privacy absent in the typical suburban home.
Clad in a custom rain screen that reflects the wood of the surrounding landscape - while providing a glimpse into the interior tones that are used. The stepping “wood boxes” rest on a series of concrete walls that organize the site, retain the earth, and - in conjunction with the wood veneer panels - provide a subtle organic texture to the composition.
The interior spaces wrap around an interior knuckle that houses public zones and vertical circulation - allowing more private spaces to exist at the edges of the building. The windows get larger and more frequent as they ascend the building, culminating in the upstairs bedrooms that occupy the site like a tree house - giving views in all directions.
The Terraced House imports urban qualities to the suburban neighborhood and seeks to elevate the typical approach to production home construction, while being more in tune with modern family living patterns.
Overview:
Elm Grove
Size:
2,800 sf,
3 bedrooms, 2 bathrooms
Completion Date:
September 2014
Services:
Architecture, Landscape Architecture
Interior Consultants: Amy Carman Design
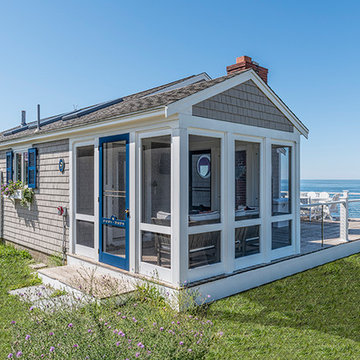
Idéer för små maritima bruna hus, med allt i ett plan, sadeltak och tak i shingel
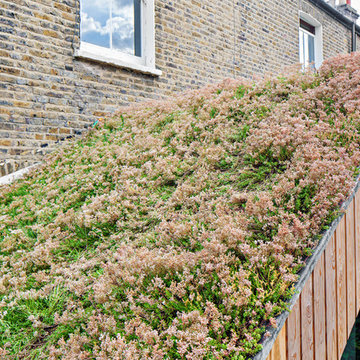
Jan Piotrowicz
Bild på ett litet funkis brunt trähus, med allt i ett plan och sadeltak
Bild på ett litet funkis brunt trähus, med allt i ett plan och sadeltak

Проект необычного мини-дома с башней в сказочном стиле. Этот дом будет использоваться в качестве гостевого дома на базе отдыха в Карелии недалеко у Ладожского озера. Проект выполнен в органическом стиле с антуражем сказочного домика.

Front entry to a former miner's cottage. Original flagstones and Edwardian vestibule were restored. The house was repointed using lime pointing with a coal dust pozzalan. design storey architects
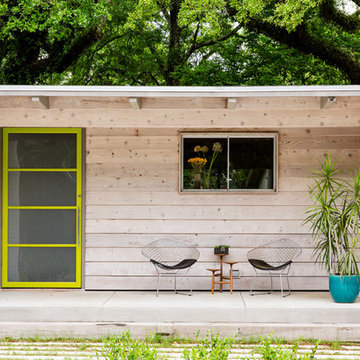
Adair Freeman adiarfreeman.com
McCown Design
Foto på ett litet retro brunt trähus, med allt i ett plan och platt tak
Foto på ett litet retro brunt trähus, med allt i ett plan och platt tak
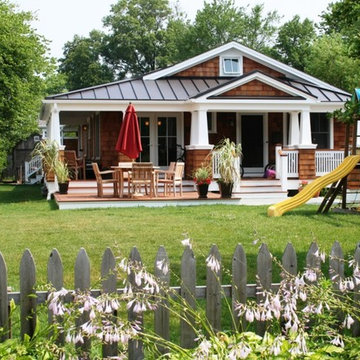
Richard Bubnowski Design LLC
2008 Qualified Remodeler Master Design Award
Inredning av ett maritimt litet brunt hus, med allt i ett plan, sadeltak och tak i metall
Inredning av ett maritimt litet brunt hus, med allt i ett plan, sadeltak och tak i metall
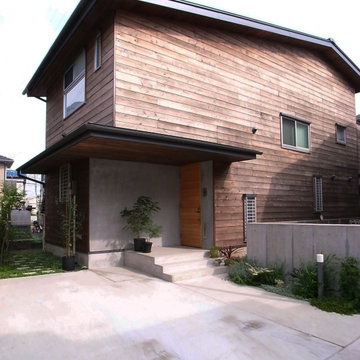
全面杉板貼りの外壁。
Idéer för att renovera ett litet rustikt brunt hus, med två våningar, sadeltak och tak i metall
Idéer för att renovera ett litet rustikt brunt hus, med två våningar, sadeltak och tak i metall
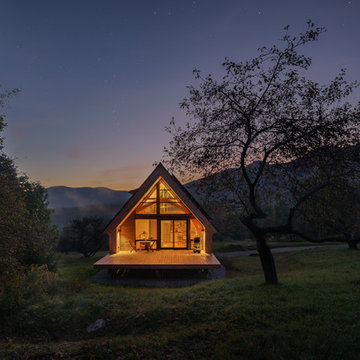
Morning mist rises with the sun.
photo by Lael Taylor
Inspiration för små rustika bruna hus, med två våningar, sadeltak och tak i metall
Inspiration för små rustika bruna hus, med två våningar, sadeltak och tak i metall
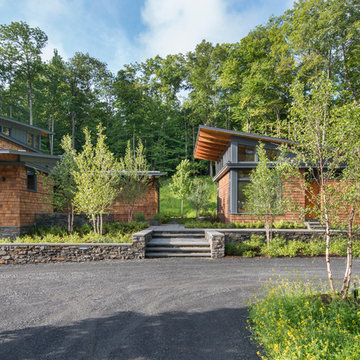
This house is discreetly tucked into its wooded site in the Mad River Valley near the Sugarbush Resort in Vermont. The soaring roof lines complement the slope of the land and open up views though large windows to a meadow planted with native wildflowers. The house was built with natural materials of cedar shingles, fir beams and native stone walls. These materials are complemented with innovative touches including concrete floors, composite exterior wall panels and exposed steel beams. The home is passively heated by the sun, aided by triple pane windows and super-insulated walls.
Photo by: Nat Rea Photography
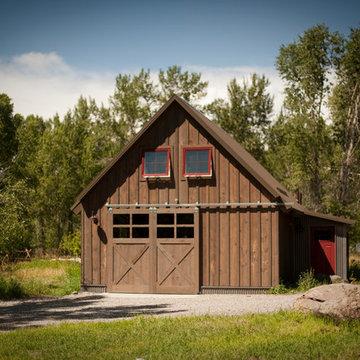
Photo by Lynn Donaldson
*Renovated barn with Montana Ghostwood and corrugated steel siding
* Custom barn door for shop space and a bunkhouse.
Exempel på ett litet rustikt brunt hus, med två våningar och blandad fasad
Exempel på ett litet rustikt brunt hus, med två våningar och blandad fasad
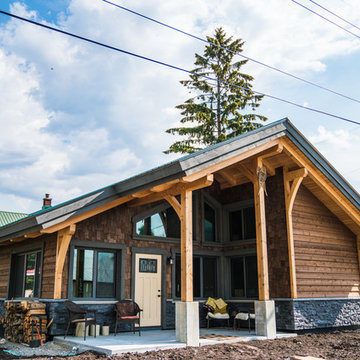
The best of the best went into this home. The full timber frame structure and quality materials throughout will ensure that it lasts for many generations. For an owner who likes to collect antiques, and drink a good scotch, the surroundings have to match
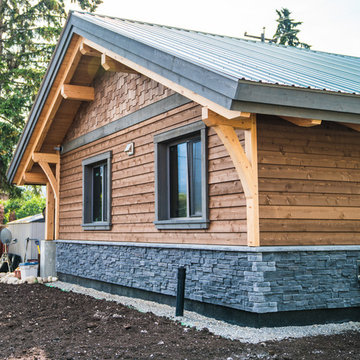
The best of the best went into this home. The full timber frame structure and quality materials throughout will ensure that it lasts for many generations. For an owner who likes to collect antiques, and drink a good scotch, the surroundings have to match
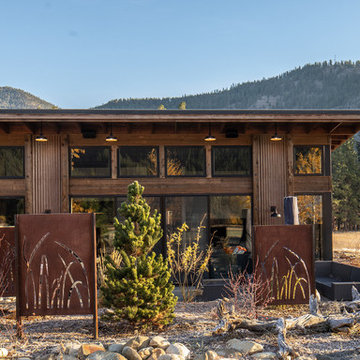
Early morning in Mazama.
Image by Stephen Brousseau.
Inspiration för små industriella bruna hus, med allt i ett plan, metallfasad, pulpettak och tak i metall
Inspiration för små industriella bruna hus, med allt i ett plan, metallfasad, pulpettak och tak i metall
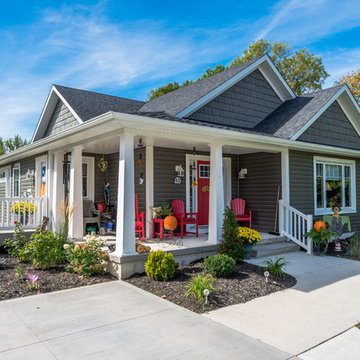
Bild på ett litet amerikanskt brunt hus, med allt i ett plan, vinylfasad, sadeltak och tak i shingel
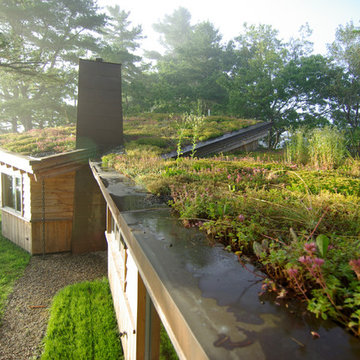
Trent Bell
Rustik inredning av ett litet brunt hus, med allt i ett plan, pulpettak och levande tak
Rustik inredning av ett litet brunt hus, med allt i ett plan, pulpettak och levande tak
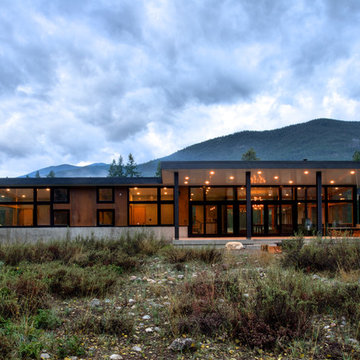
CAST architecture
Inspiration för ett litet funkis brunt hus, med allt i ett plan, blandad fasad och pulpettak
Inspiration för ett litet funkis brunt hus, med allt i ett plan, blandad fasad och pulpettak
2 192 foton på litet brunt hus
7
