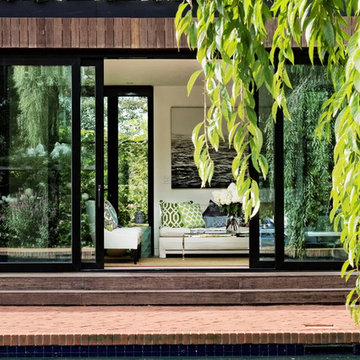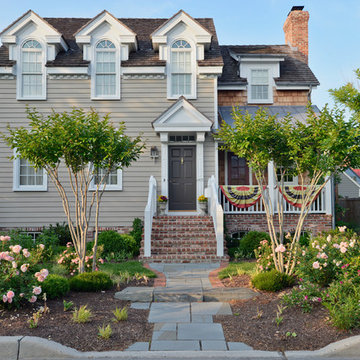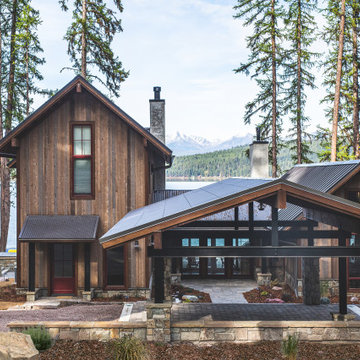2 192 foton på litet brunt hus
Sortera efter:
Budget
Sortera efter:Populärt i dag
61 - 80 av 2 192 foton
Artikel 1 av 3
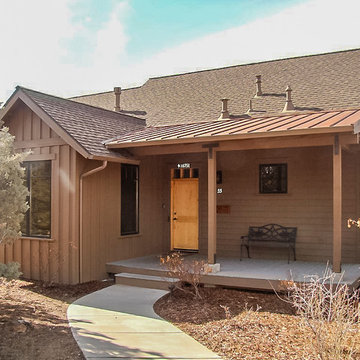
1 story Rustic Ranch style home designed by Western Design International of Prineville Oregon
Located in Brasada Ranch Resort - with Lock-offs (for rental option)

Reconstruction of old camp at water's edge. This project was a Guest House for a long time Battle Associates Client. Smaller, smaller, smaller the owners kept saying about the guest cottage right on the water's edge. The result was an intimate, almost diminutive, two bedroom cottage for extended family visitors. White beadboard interiors and natural wood structure keep the house light and airy. The fold-away door to the screen porch allows the space to flow beautifully.
Photographer: Nancy Belluscio
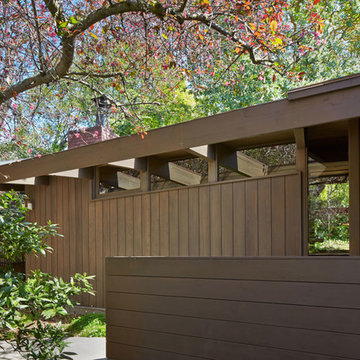
Mid-Century Modern Renovation & Addition. Exterior of mid-century home in Berkeley, California with redwood siding, orange front door, exposed wood beams and transom windows. - Photo by Bruce Damonte.

Paul Burk Photography
Inspiration för ett litet funkis brunt hus, med pulpettak, allt i ett plan och tak i metall
Inspiration för ett litet funkis brunt hus, med pulpettak, allt i ett plan och tak i metall
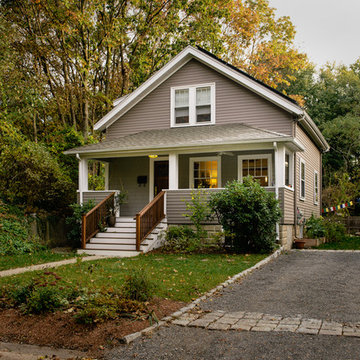
Idéer för att renovera ett litet vintage brunt hus, med två våningar, sadeltak och tak i shingel

(夫婦+子供2人)4人家族のための新築住宅
photos by Katsumi Simada
Idéer för att renovera ett litet funkis brunt hus, med två våningar, valmat tak och tak i metall
Idéer för att renovera ett litet funkis brunt hus, med två våningar, valmat tak och tak i metall
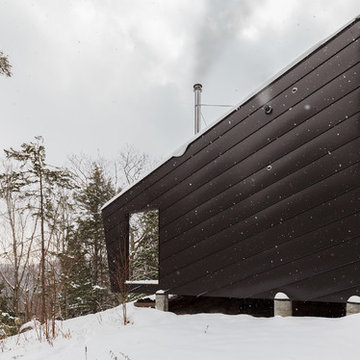
A weekend getaway / ski chalet for a young Boston family.
24ft. wide, sliding window-wall by Architectural Openings. Photos by Matt Delphenich
Bild på ett litet funkis brunt hus, med två våningar, metallfasad, pulpettak och tak i metall
Bild på ett litet funkis brunt hus, med två våningar, metallfasad, pulpettak och tak i metall
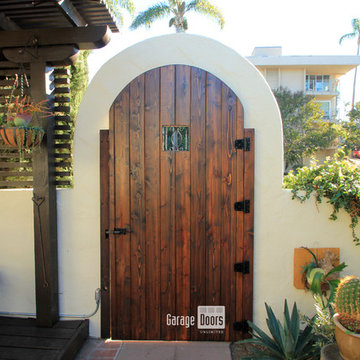
This is the inside look at the arched wood pedestrian gate. You can see the tapestry on the wood grain as well as the steel decor in the window and on the hinges
Sarah F
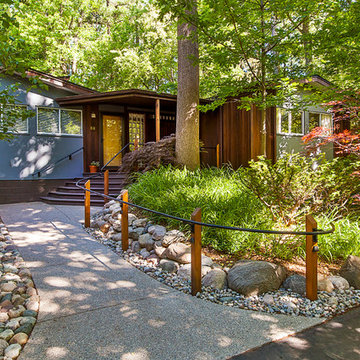
Exposed-aggregate concrete walkway, custom metal handrail and entry porch, photograph by Jeff Garland
Exempel på ett litet 50 tals brunt hus, med allt i ett plan, blandad fasad och sadeltak
Exempel på ett litet 50 tals brunt hus, med allt i ett plan, blandad fasad och sadeltak
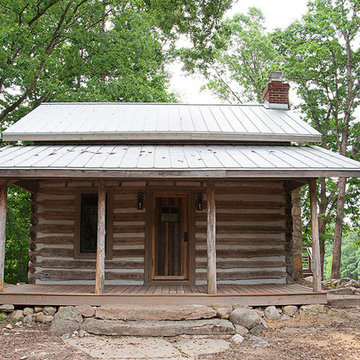
Antique Pine Wine Country
#3
Original Surface
Idéer för att renovera ett litet rustikt brunt hus, med allt i ett plan, sadeltak och tak i metall
Idéer för att renovera ett litet rustikt brunt hus, med allt i ett plan, sadeltak och tak i metall
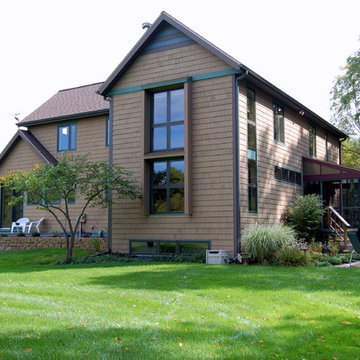
Stacked windows indicate two-story open floor area at end of living room inside.
Inredning av ett klassiskt litet brunt trähus, med två våningar och sadeltak
Inredning av ett klassiskt litet brunt trähus, med två våningar och sadeltak
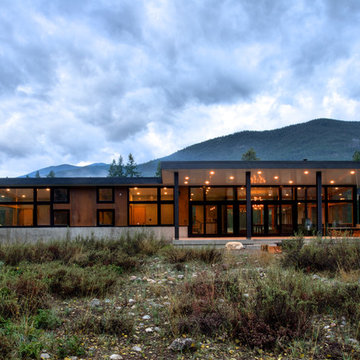
CAST architecture
Inspiration för ett litet funkis brunt hus, med allt i ett plan, blandad fasad och pulpettak
Inspiration för ett litet funkis brunt hus, med allt i ett plan, blandad fasad och pulpettak
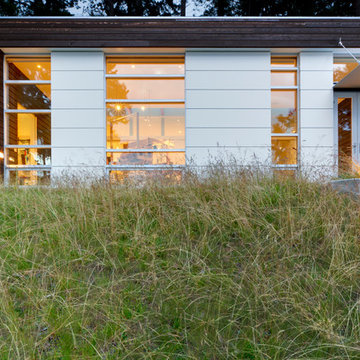
Photographer: Jay Goodrich
Idéer för att renovera ett litet funkis brunt hus, med allt i ett plan, blandad fasad och platt tak
Idéer för att renovera ett litet funkis brunt hus, med allt i ett plan, blandad fasad och platt tak

Scott Amundson
Idéer för små rustika bruna trähus, med allt i ett plan och sadeltak
Idéer för små rustika bruna trähus, med allt i ett plan och sadeltak
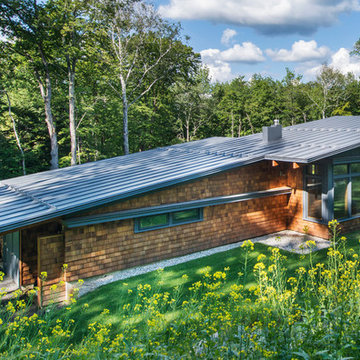
This house is discreetly tucked into its wooded site in the Mad River Valley near the Sugarbush Resort in Vermont. The soaring roof lines complement the slope of the land and open up views though large windows to a meadow planted with native wildflowers. The house was built with natural materials of cedar shingles, fir beams and native stone walls. These materials are complemented with innovative touches including concrete floors, composite exterior wall panels and exposed steel beams. The home is passively heated by the sun, aided by triple pane windows and super-insulated walls.
Photo by: Nat Rea Photography
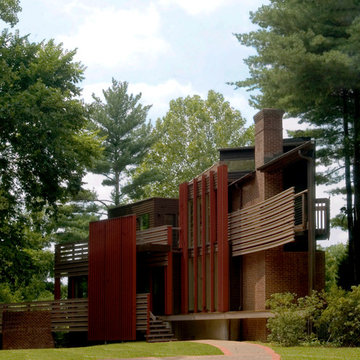
Horizontal and vertical wood grid work wood boards is overlaid on an existing 1970s home and act architectural layers to the interior of the home providing privacy and shade. A pallet of three colors help to distinguish the layers. The project is the recipient of a National Award from the American Institute of Architects: Recognition for Small Projects. !t also was one of three houses designed by Donald Lococo Architects that received the first place International HUE award for architectural color by Benjamin Moore

Проект необычного мини-дома с башней в сказочном стиле. Этот дом будет использоваться в качестве гостевого дома на базе отдыха в Карелии недалеко у Ладожского озера. Проект выполнен в органическом стиле с антуражем сказочного домика.
2 192 foton på litet brunt hus
4
