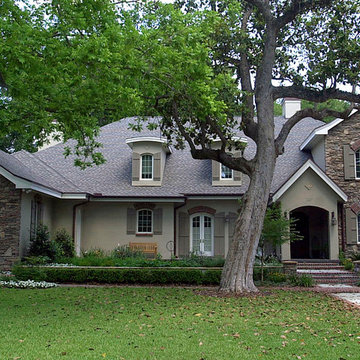2 192 foton på litet brunt hus
Sortera efter:
Budget
Sortera efter:Populärt i dag
21 - 40 av 2 192 foton
Artikel 1 av 3

La estilización llega a su paroxismo con el modelo Coral de Rusticasa®
© Rusticasa
Inspiration för ett litet tropiskt brunt hus, med allt i ett plan, platt tak och levande tak
Inspiration för ett litet tropiskt brunt hus, med allt i ett plan, platt tak och levande tak

Photo by Benjamin Rasmussen for Dwell Magazine.
Idéer för små rustika bruna trähus, med allt i ett plan och platt tak
Idéer för små rustika bruna trähus, med allt i ett plan och platt tak
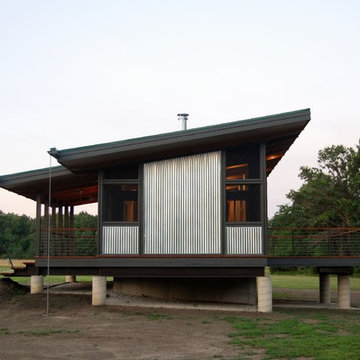
West elevation of house showing front porch, screened porch and open deck
photo by Matt Berislavich
Idéer för att renovera ett litet funkis brunt hus, med allt i ett plan och stuckatur
Idéer för att renovera ett litet funkis brunt hus, med allt i ett plan och stuckatur

derikolsen.com
Modern inredning av ett litet brunt hus, med allt i ett plan, blandad fasad, platt tak och tak i metall
Modern inredning av ett litet brunt hus, med allt i ett plan, blandad fasad, platt tak och tak i metall
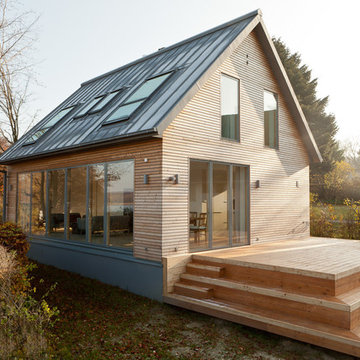
Thomas Ebert
Modern inredning av ett litet brunt trähus, med två våningar och sadeltak
Modern inredning av ett litet brunt trähus, med två våningar och sadeltak
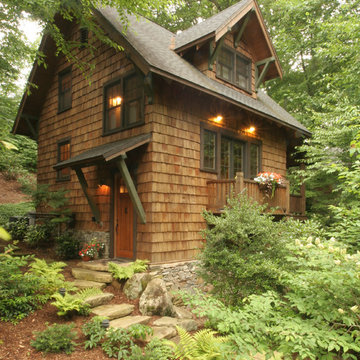
Chris Ermides
Idéer för ett litet rustikt brunt trähus, med två våningar och sadeltak
Idéer för ett litet rustikt brunt trähus, med två våningar och sadeltak

Concrete patio with Ipe wood walls. Floor to ceiling windows and doors to living room with exposed wood beamed ceiling and mid-century modern style furniture, in mid-century-modern home renovation in Berkeley, California - Photo by Bruce Damonte.
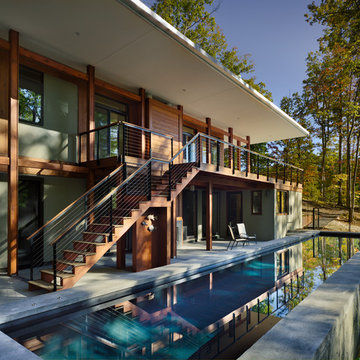
Deep overhangs shade the house from direct solar heat gain. The house steps down the hill culminating in a pool. Photo: Prakash Patel
Inredning av ett modernt litet brunt trähus, med två våningar
Inredning av ett modernt litet brunt trähus, med två våningar
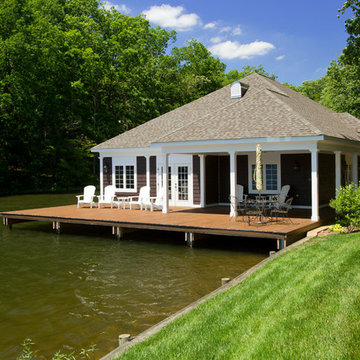
Greg Hadley Photography
Idéer för små vintage bruna hus, med allt i ett plan
Idéer för små vintage bruna hus, med allt i ett plan
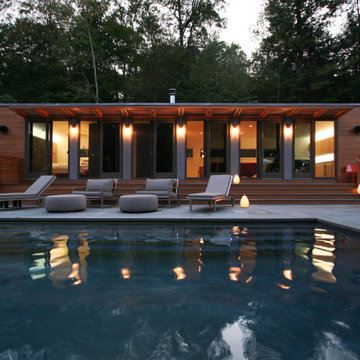
This compact pool house / guest house is contained within in a single module, clad in cedar siding.
Exempel på ett litet modernt brunt hus, med allt i ett plan och platt tak
Exempel på ett litet modernt brunt hus, med allt i ett plan och platt tak

Early morning in Mazama.
Image by Stephen Brousseau.
Idéer för små industriella bruna hus, med allt i ett plan, metallfasad, pulpettak och tak i metall
Idéer för små industriella bruna hus, med allt i ett plan, metallfasad, pulpettak och tak i metall
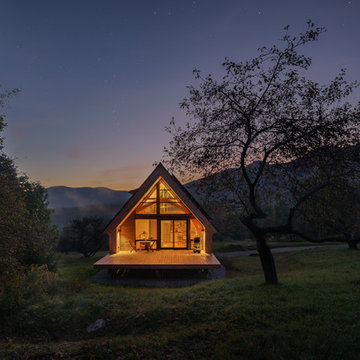
Morning mist rises with the sun.
photo by Lael Taylor
Inspiration för små rustika bruna hus, med två våningar, sadeltak och tak i metall
Inspiration för små rustika bruna hus, med två våningar, sadeltak och tak i metall

Bruce Damonte
Modern inredning av ett litet brunt hus, med allt i ett plan, platt tak och tak i mixade material
Modern inredning av ett litet brunt hus, med allt i ett plan, platt tak och tak i mixade material
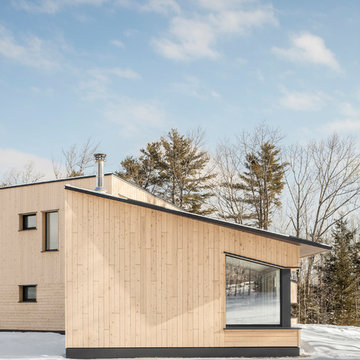
We created an almost crystalline form that reflected the push and pull of the most important factors on the site: views directly to the NNW, an approach from the ESE, and of course, sun from direct south. To keep the size modest, we peeled away the excess spaces and scaled down any rooms that desired intimacy (the bedrooms) or did not require height (the pool room).
Photographer credit: Irvin Serrano

Shou Sugi Ban black charred larch boards provide the outer skin of this extension to an existing rear closet wing. The charred texture of the cladding was chosen to complement the traditional London Stock brick on the rear facade.
Frameless glass doors supplied and installed by FGC: www.fgc.co.uk
Photos taken by Radu Palicia, London based photographer
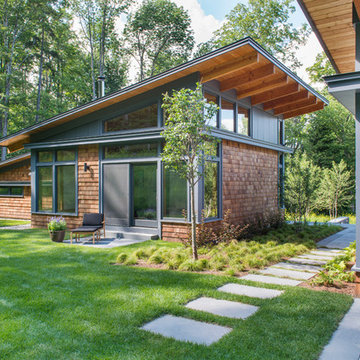
This house is discreetly tucked into its wooded site in the Mad River Valley near the Sugarbush Resort in Vermont. The soaring roof lines complement the slope of the land and open up views though large windows to a meadow planted with native wildflowers. The house was built with natural materials of cedar shingles, fir beams and native stone walls. These materials are complemented with innovative touches including concrete floors, composite exterior wall panels and exposed steel beams. The home is passively heated by the sun, aided by triple pane windows and super-insulated walls.
Photo by: Nat Rea Photography
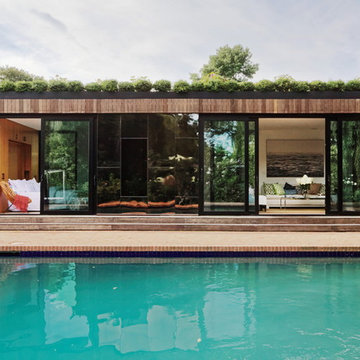
Genevieve Garrupo
Idéer för att renovera ett litet funkis brunt trähus, med allt i ett plan och platt tak
Idéer för att renovera ett litet funkis brunt trähus, med allt i ett plan och platt tak
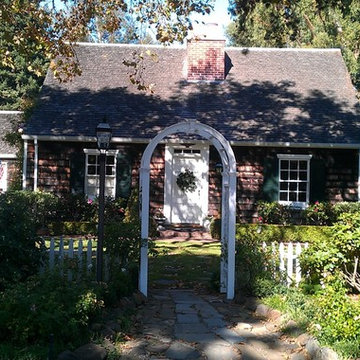
Mathew
Inspiration för små klassiska bruna trähus, med allt i ett plan och sadeltak
Inspiration för små klassiska bruna trähus, med allt i ett plan och sadeltak
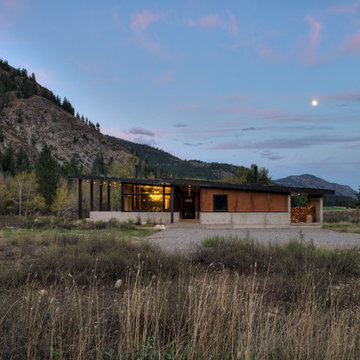
CAST architecture
Idéer för små funkis bruna hus, med allt i ett plan, blandad fasad och pulpettak
Idéer för små funkis bruna hus, med allt i ett plan, blandad fasad och pulpettak
2 192 foton på litet brunt hus
2
