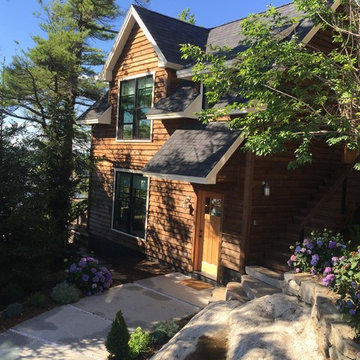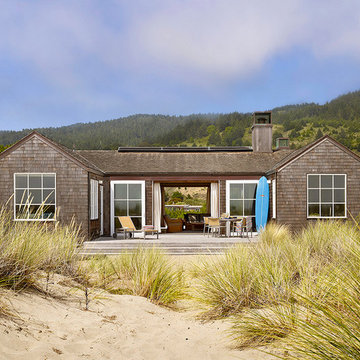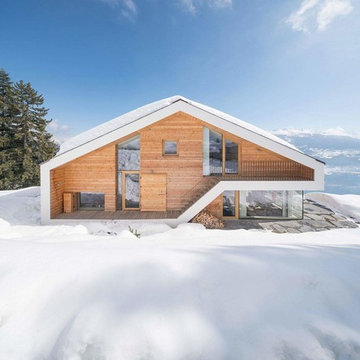2 192 foton på litet brunt hus
Sortera efter:
Budget
Sortera efter:Populärt i dag
141 - 160 av 2 192 foton
Artikel 1 av 3
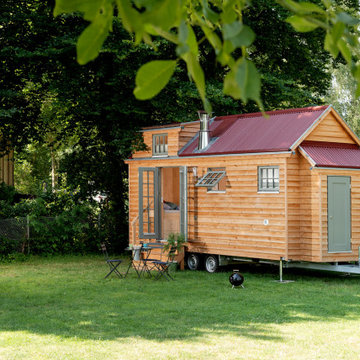
Aus den Hölzern der Region wurde dieses einzigartige „Märchenhaus“ durch einen Fachmann in Einzelanfertigung für Ihr exklusives Urlaubserlebnis gebaut. Stilelemente aus den bekannten Märchen der Gebrüder Grimm, modernes Design verbunden mit Feng Shui und Funktionalität schaffen dieses einzigartige Urlaubs- Refugium.
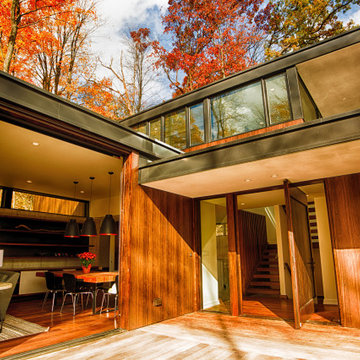
The client’s request was quite common - a typical 2800 sf builder home with 3 bedrooms, 2 baths, living space, and den. However, their desire was for this to be “anything but common.” The result is an innovative update on the production home for the modern era, and serves as a direct counterpoint to the neighborhood and its more conventional suburban housing stock, which focus views to the backyard and seeks to nullify the unique qualities and challenges of topography and the natural environment.
The Terraced House cautiously steps down the site’s steep topography, resulting in a more nuanced approach to site development than cutting and filling that is so common in the builder homes of the area. The compact house opens up in very focused views that capture the natural wooded setting, while masking the sounds and views of the directly adjacent roadway. The main living spaces face this major roadway, effectively flipping the typical orientation of a suburban home, and the main entrance pulls visitors up to the second floor and halfway through the site, providing a sense of procession and privacy absent in the typical suburban home.
Clad in a custom rain screen that reflects the wood of the surrounding landscape - while providing a glimpse into the interior tones that are used. The stepping “wood boxes” rest on a series of concrete walls that organize the site, retain the earth, and - in conjunction with the wood veneer panels - provide a subtle organic texture to the composition.
The interior spaces wrap around an interior knuckle that houses public zones and vertical circulation - allowing more private spaces to exist at the edges of the building. The windows get larger and more frequent as they ascend the building, culminating in the upstairs bedrooms that occupy the site like a tree house - giving views in all directions.
The Terraced House imports urban qualities to the suburban neighborhood and seeks to elevate the typical approach to production home construction, while being more in tune with modern family living patterns.
Overview:
Elm Grove
Size:
2,800 sf,
3 bedrooms, 2 bathrooms
Completion Date:
September 2014
Services:
Architecture, Landscape Architecture
Interior Consultants: Amy Carman Design
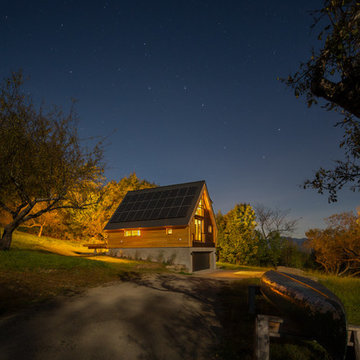
photo by Lael Taylor
Idéer för små rustika bruna hus, med två våningar, sadeltak och tak i metall
Idéer för små rustika bruna hus, med två våningar, sadeltak och tak i metall

Hidden away amidst the wilderness in the outskirts of the central province of Sri Lanka, is a modern take of a lightweight timber Eco-Cottage consisting of 2 living levels. The cottage takes up a mere footprint of 500 square feet of land, and the structure is raised above ground level and held by stilts, reducing the disturbance to the fauna and flora. The entrance to the cottage is across a suspended timber bridge hanging over the ground cover. The timber planks are spaced apart to give a delicate view of the green living belt below.
Even though an H-iron framework is used for the formation of the shell, it is finished with earthy toned materials such as timber flooring, timber cladded ceiling and trellis, feature rock walls and a hay-thatched roof.
The bedroom and the open washroom is placed on the ground level closer to the natural ground cover filled with delicate living things to make the sleeper or the user of the space feel more in one with nature, and the use of sheer glass around the bedroom further enhances the experience of living outdoors with the luxuries of indoor living.
The living and dining spaces are on the upper deck level. The steep set roof hangs over the spaces giving ample shelter underneath. The living room and dining spaces are fully open to nature with a minimal handrail to determine the usable space from the outdoors. The cottage is lit up by the use of floor lanterns made up of pale cloth, again maintaining the minimal disturbance to the surroundings.
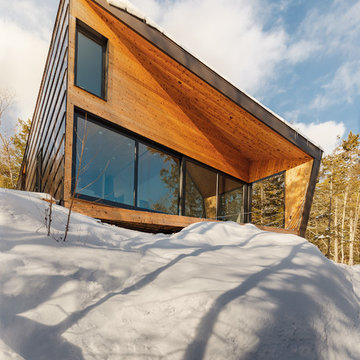
A weekend getaway / ski chalet for a young Boston family.
24ft. wide, sliding window-wall by Architectural Openings. Photos by Matt Delphenich
Inredning av ett modernt litet brunt hus, med två våningar, metallfasad, pulpettak och tak i metall
Inredning av ett modernt litet brunt hus, med två våningar, metallfasad, pulpettak och tak i metall
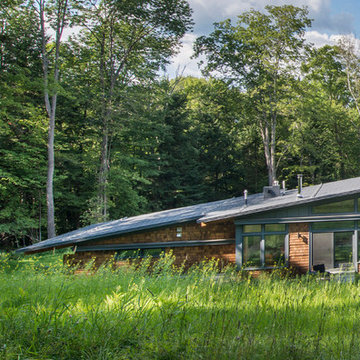
This house is discreetly tucked into its wooded site in the Mad River Valley near the Sugarbush Resort in Vermont. The soaring roof lines complement the slope of the land and open up views though large windows to a meadow planted with native wildflowers. The house was built with natural materials of cedar shingles, fir beams and native stone walls. These materials are complemented with innovative touches including concrete floors, composite exterior wall panels and exposed steel beams. The home is passively heated by the sun, aided by triple pane windows and super-insulated walls.
Photo by: Nat Rea Photography
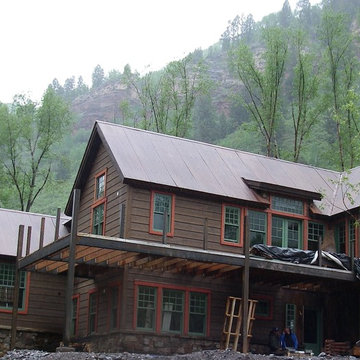
Inspiration för små rustika bruna hus, med två våningar, blandad fasad och sadeltak
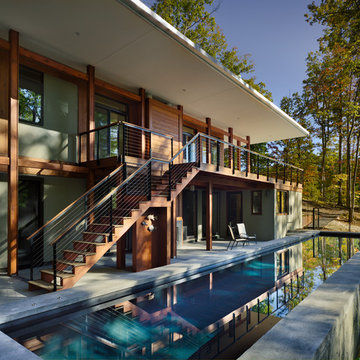
Deep overhangs shade the house from direct solar heat gain. The house steps down the hill culminating in a pool. Photo: Prakash Patel
Inredning av ett modernt litet brunt trähus, med två våningar
Inredning av ett modernt litet brunt trähus, med två våningar
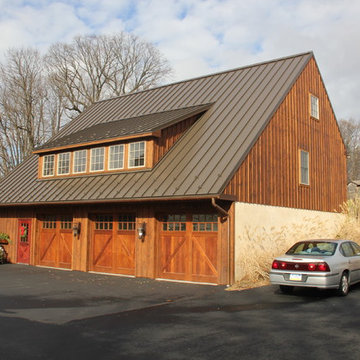
King's restored a bank barn that unfortunately suffered from a fire.
Foto på ett litet vintage brunt trähus, med två våningar och tak i metall
Foto på ett litet vintage brunt trähus, med två våningar och tak i metall

Here are some Unique concept of Container house 3d exterior visualization by architectural visualization companies, Los Angeles, California. There are 2 views of container house design are there in this project. container house design have 3d exterior visualization with stylish glass design, some plants, fireplace with chairs, also a small container as store room & 2 nd design is back side of that house have night view with showing some interior view of house and lighting looks fabulous by architectural visualization companies.
One of the new trend is design of container house, the past few years has been the re-use of shipping containers in order to create the structure of a building, So here is a unique idea to design container home in 3d architectural rendering by architectural visualization companies. The Container house is fast and easy to build in low time and very useful in countryside areas. 3d exterior visualization of Beautiful shipping container house look luxurious and there is a well big open area.
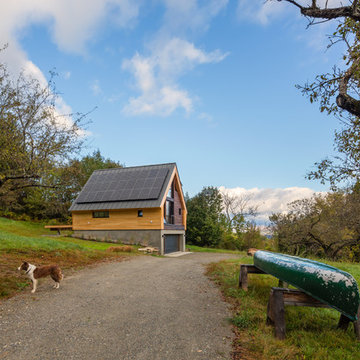
The garage is buried in the steep grade, allowing the house on top to walkout in the back. Solar panels power the house with a surplus of energy.
photo by Lael Taylor
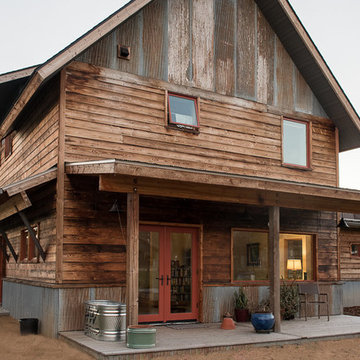
Exempel på ett litet rustikt brunt hus, med två våningar, sadeltak och tak i shingel
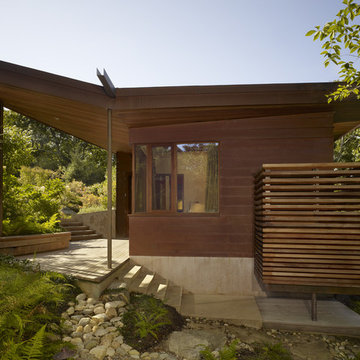
Exterior; Photo Credit: Bruce Martin
Modern inredning av ett litet brunt hus, med två våningar och metallfasad
Modern inredning av ett litet brunt hus, med två våningar och metallfasad
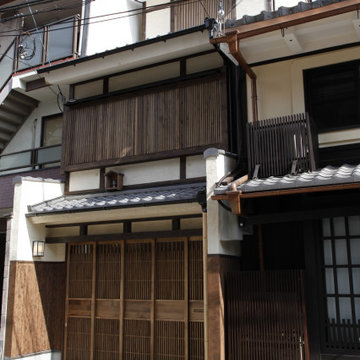
Modern inredning av ett litet brunt hus i flera nivåer, med stuckatur, sadeltak och tak med takplattor
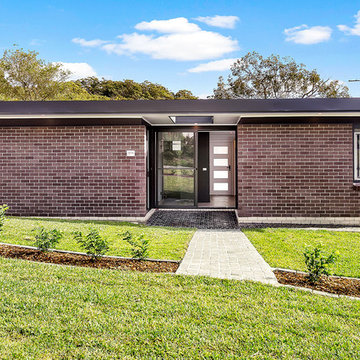
This is a special project. This Granny Flat was position at the front of the existing house.
Idéer för små funkis bruna hus, med allt i ett plan, tegel, platt tak och tak i metall
Idéer för små funkis bruna hus, med allt i ett plan, tegel, platt tak och tak i metall
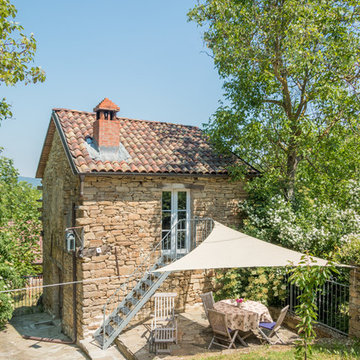
Andrea Chiesa è Progetto Immagine
Inspiration för små lantliga bruna hus, med två våningar, sadeltak och tak med takplattor
Inspiration för små lantliga bruna hus, med två våningar, sadeltak och tak med takplattor
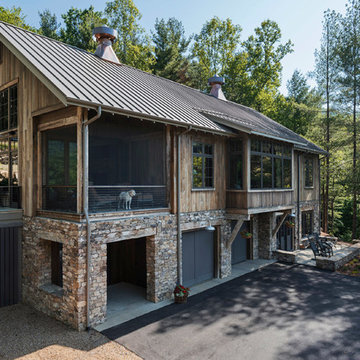
We used the timber frame of a century old barn to build this rustic modern house. The barn was dismantled, and reassembled on site. Inside, we designed the home to showcase as much of the original timber frame as possible.
Photography by Todd Crawford
2 192 foton på litet brunt hus
8
