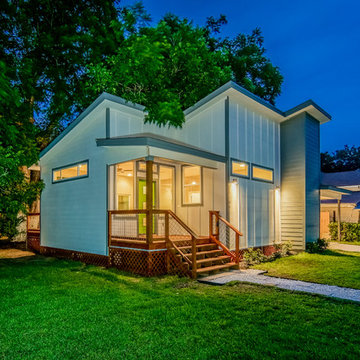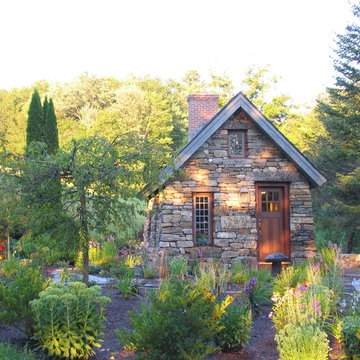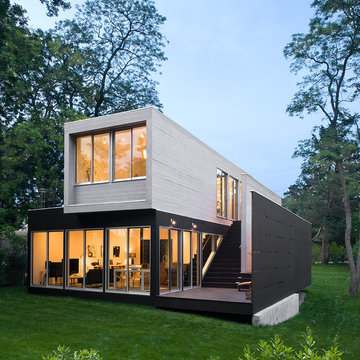4 741 foton på litet grönt hus
Sortera efter:
Budget
Sortera efter:Populärt i dag
161 - 180 av 4 741 foton
Artikel 1 av 3
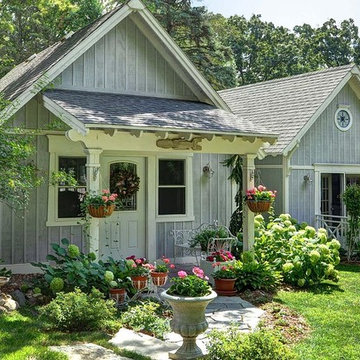
Twin Pines Enchanted Cottage Adorned With Perennial Gardens, Flagstone Walkway, Corbels & Stained Glass Window
Idéer för ett litet lantligt grått trähus, med allt i ett plan
Idéer för ett litet lantligt grått trähus, med allt i ett plan
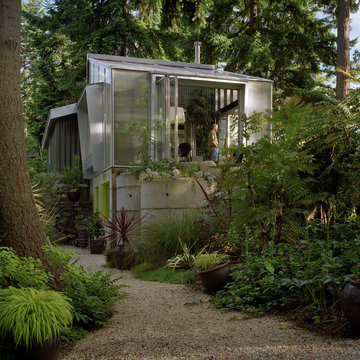
complete tear down and expansion of small residence
Idéer för små funkis grå hus, med två våningar, blandad fasad, pulpettak och tak i metall
Idéer för små funkis grå hus, med två våningar, blandad fasad, pulpettak och tak i metall
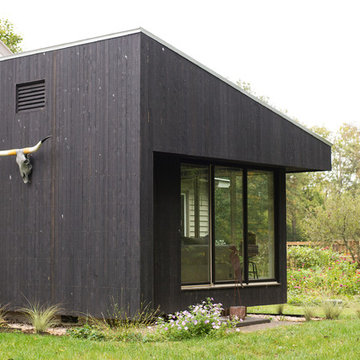
Design by Eugene Stoltzfus Architects
Idéer för ett litet modernt svart trähus, med allt i ett plan och pulpettak
Idéer för ett litet modernt svart trähus, med allt i ett plan och pulpettak

Photography by John Gibbons
This project is designed as a family retreat for a client that has been visiting the southern Colorado area for decades. The cabin consists of two bedrooms and two bathrooms – with guest quarters accessed from exterior deck.
Project by Studio H:T principal in charge Brad Tomecek (now with Tomecek Studio Architecture). The project is assembled with the structural and weather tight use of shipping containers. The cabin uses one 40’ container and six 20′ containers. The ends will be structurally reinforced and enclosed with additional site built walls and custom fitted high-performance glazing assemblies.
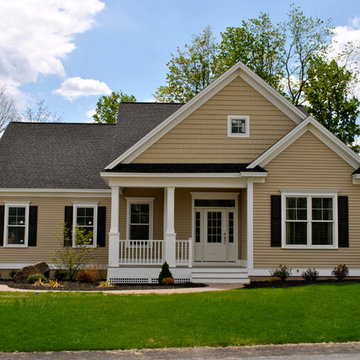
1953 Sq. Ft.
2 Bedroom
2 Bathroom
Bild på ett litet vintage hus, med allt i ett plan
Bild på ett litet vintage hus, med allt i ett plan
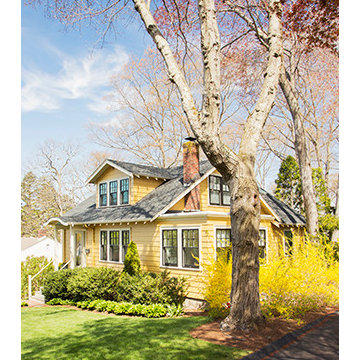
Eric Roth Photography
Bild på ett litet amerikanskt gult trähus, med två våningar
Bild på ett litet amerikanskt gult trähus, med två våningar

CAST architecture
Idéer för ett litet modernt brunt hus, med allt i ett plan, metallfasad och pulpettak
Idéer för ett litet modernt brunt hus, med allt i ett plan, metallfasad och pulpettak

Scott Amundson
Idéer för små rustika bruna trähus, med allt i ett plan och sadeltak
Idéer för små rustika bruna trähus, med allt i ett plan och sadeltak
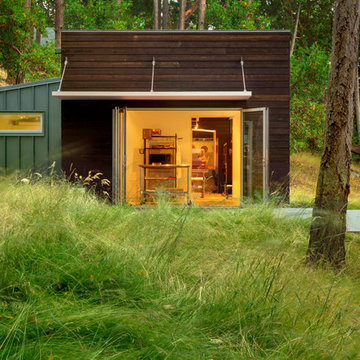
Photographer: Jay Goodrich
Foto på ett litet funkis brunt hus, med allt i ett plan, blandad fasad och platt tak
Foto på ett litet funkis brunt hus, med allt i ett plan, blandad fasad och platt tak
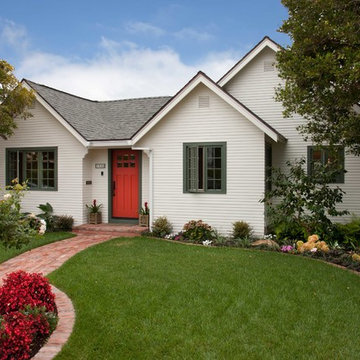
Photo by Ed Gohlich
Idéer för små vintage vita hus, med allt i ett plan, sadeltak och tak i shingel
Idéer för små vintage vita hus, med allt i ett plan, sadeltak och tak i shingel
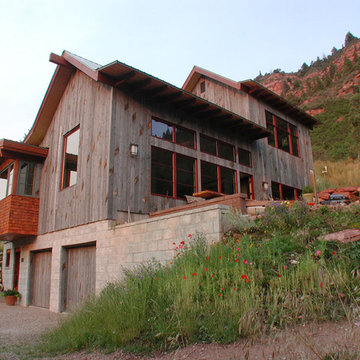
Front and south elevations of the home. The south elevation is glazed for passive solar gain.
Idéer för små funkis grå trähus, med tre eller fler plan och sadeltak
Idéer för små funkis grå trähus, med tre eller fler plan och sadeltak
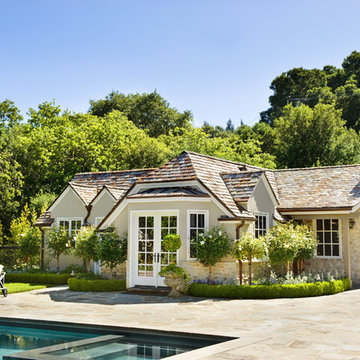
Builder: Markay Johnson Construction
visit: www.mjconstruction.com
Project Details:
Located on a beautiful corner lot of just over one acre, this sumptuous home presents Country French styling – with leaded glass windows, half-timber accents, and a steeply pitched roof finished in varying shades of slate. Completed in 2006, the home is magnificently appointed with traditional appeal and classic elegance surrounding a vast center terrace that accommodates indoor/outdoor living so easily. Distressed walnut floors span the main living areas, numerous rooms are accented with a bowed wall of windows, and ceilings are architecturally interesting and unique. There are 4 additional upstairs bedroom suites with the convenience of a second family room, plus a fully equipped guest house with two bedrooms and two bathrooms. Equally impressive are the resort-inspired grounds, which include a beautiful pool and spa just beyond the center terrace and all finished in Connecticut bluestone. A sport court, vast stretches of level lawn, and English gardens manicured to perfection complete the setting.
Photographer: Bernard Andre Photography

The client came to us to assist with transforming their small family cabin into a year-round residence that would continue the family legacy. The home was originally built by our client’s grandfather so keeping much of the existing interior woodwork and stone masonry fireplace was a must. They did not want to lose the rustic look and the warmth of the pine paneling. The view of Lake Michigan was also to be maintained. It was important to keep the home nestled within its surroundings.
There was a need to update the kitchen, add a laundry & mud room, install insulation, add a heating & cooling system, provide additional bedrooms and more bathrooms. The addition to the home needed to look intentional and provide plenty of room for the entire family to be together. Low maintenance exterior finish materials were used for the siding and trims as well as natural field stones at the base to match the original cabin’s charm.
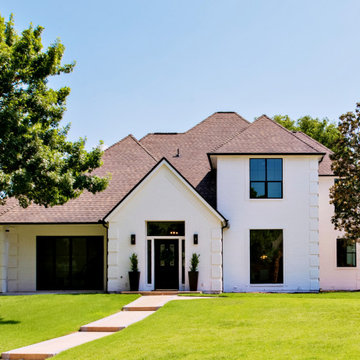
Milgard aluminum windows in black. This product is no longer available from Brennan. Please check our website for alternatives | https://brennancorp.com/
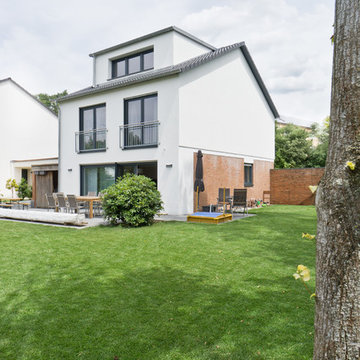
S&G wohnbau GmbH
Idéer för ett litet modernt vitt hus, med tre eller fler plan, stuckatur och sadeltak
Idéer för ett litet modernt vitt hus, med tre eller fler plan, stuckatur och sadeltak
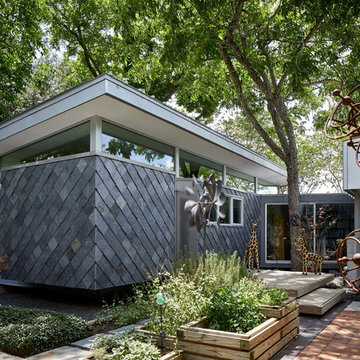
Corner of living room and approach to entry deck with exterior main outdoor living patio to right
Modern inredning av ett litet grått hus, med allt i ett plan, pulpettak och tak i metall
Modern inredning av ett litet grått hus, med allt i ett plan, pulpettak och tak i metall
4 741 foton på litet grönt hus
9
