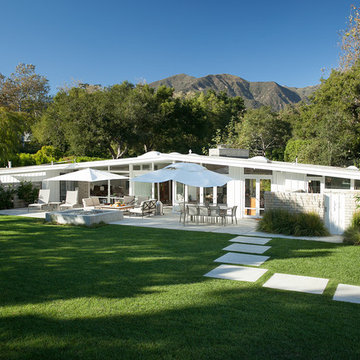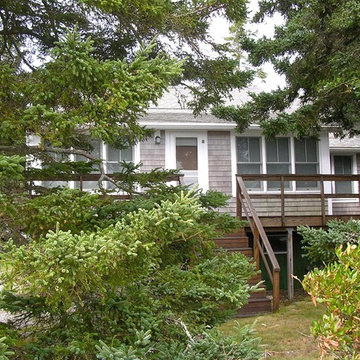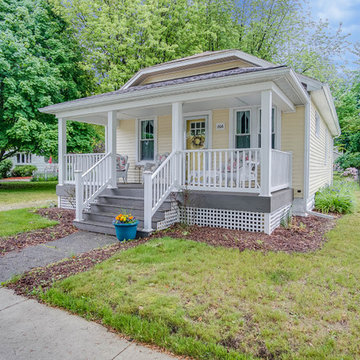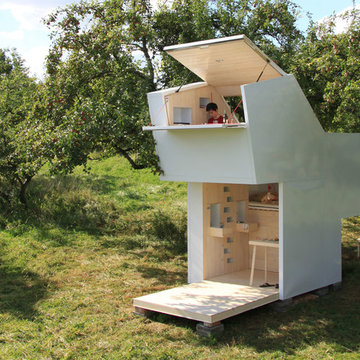4 741 foton på litet grönt hus
Sortera efter:
Budget
Sortera efter:Populärt i dag
121 - 140 av 4 741 foton
Artikel 1 av 3
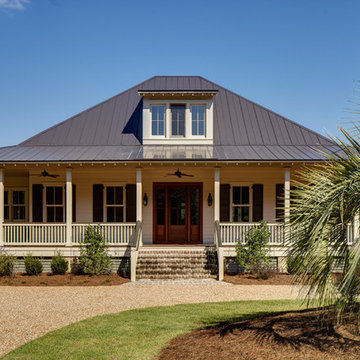
This Iconic Lowcountry Home designed by Allison Ramsey Architects overlooks the paddocks of Brays Island SC. Amazing craftsmanship in a layed back style describe this house and this property. To see this plan and any of our other work please visit www.allisonramseyarchitect.com;
olin redmon - photographer;
Heirloom Building Company - Builder
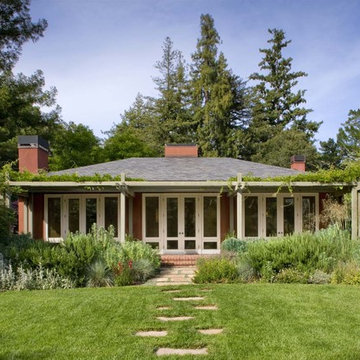
Garden side exterior view. Guest House, Garage + Courtyard.
Cathy Schwabe Architecture.
Photograph by David Wakely
Idéer för att renovera ett litet funkis hus, med allt i ett plan och valmat tak
Idéer för att renovera ett litet funkis hus, med allt i ett plan och valmat tak
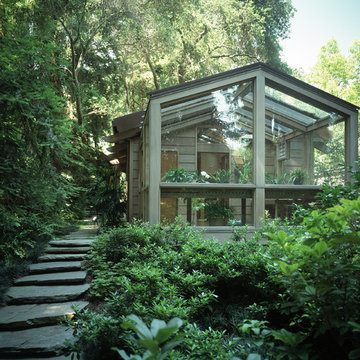
A greenhouse for cultivating orchids....
Photo - Tim Street-Porter
Inspiration för små moderna hus
Inspiration för små moderna hus
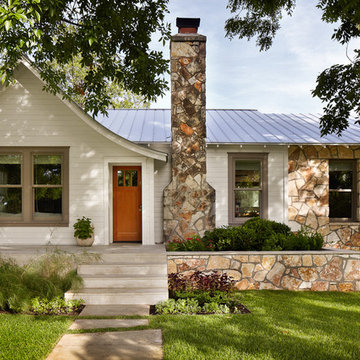
1930's Cottage
Casey Dunn Photography
Inredning av ett klassiskt litet trähus, med allt i ett plan
Inredning av ett klassiskt litet trähus, med allt i ett plan
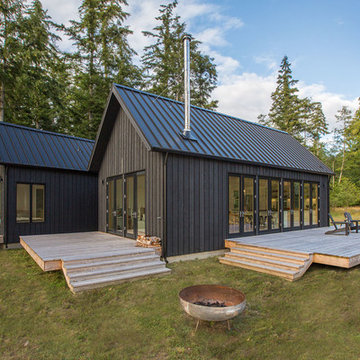
Photographer: Alexander Canaria and Taylor Proctor
Inspiration för små rustika grå trähus, med allt i ett plan och sadeltak
Inspiration för små rustika grå trähus, med allt i ett plan och sadeltak

This is the renovated design which highlights the vaulted ceiling that projects through to the exterior.
Inspiration för ett litet retro grått hus, med allt i ett plan, fiberplattor i betong, valmat tak och tak i shingel
Inspiration för ett litet retro grått hus, med allt i ett plan, fiberplattor i betong, valmat tak och tak i shingel

Inredning av ett medelhavsstil litet beige hus, med två våningar, stuckatur, sadeltak och tak med takplattor

With a grand total of 1,247 square feet of living space, the Lincoln Deck House was designed to efficiently utilize every bit of its floor plan. This home features two bedrooms, two bathrooms, a two-car detached garage and boasts an impressive great room, whose soaring ceilings and walls of glass welcome the outside in to make the space feel one with nature.
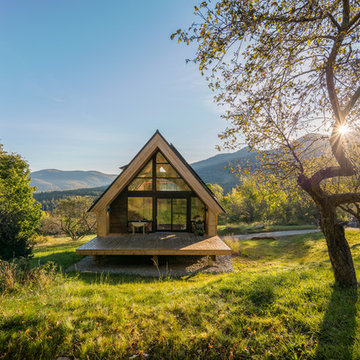
Golden rays wash the valley and mountainside in light as the sun peeks above the ridge.
photo by Lael Taylor
Idéer för att renovera ett litet rustikt brunt hus, med två våningar, sadeltak och tak i metall
Idéer för att renovera ett litet rustikt brunt hus, med två våningar, sadeltak och tak i metall
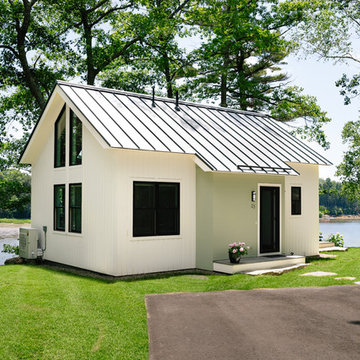
Integrity from Marvin Windows and Doors open this tiny house up to a larger-than-life ocean view.
Idéer för att renovera ett litet lantligt vitt hus, med två våningar, tak i metall och sadeltak
Idéer för att renovera ett litet lantligt vitt hus, med två våningar, tak i metall och sadeltak
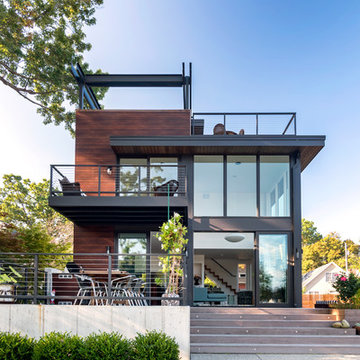
A couple wanted a weekend retreat without spending a majority of their getaway in an automobile. Therefore, a lot was purchased along the Rocky River with the vision of creating a nearby escape less than five miles away from their home. This 1,300 sf 24’ x 24’ dwelling is divided into a four square quadrant with the goal to create a variety of interior and exterior experiences while maintaining a rather small footprint.
Typically, when going on a weekend retreat one has the drive time to decompress. However, without this, the goal was to create a procession from the car to the house to signify such change of context. This concept was achieved through the use of a wood slatted screen wall which must be passed through. After winding around a collection of poured concrete steps and walls one comes to a wood plank bridge and crosses over a Japanese garden leaving all the stresses of the daily world behind.
The house is structured around a nine column steel frame grid, which reinforces the impression one gets of the four quadrants. The two rear quadrants intentionally house enclosed program space but once passed through, the floor plan completely opens to long views down to the mouth of the river into Lake Erie.
On the second floor the four square grid is stacked with one quadrant removed for the two story living area on the first floor to capture heightened views down the river. In a move to create complete separation there is a one quadrant roof top office with surrounding roof top garden space. The rooftop office is accessed through a unique approach by exiting onto a steel grated staircase which wraps up the exterior facade of the house. This experience provides an additional retreat within their weekend getaway, and serves as the apex of the house where one can completely enjoy the views of Lake Erie disappearing over the horizon.
Visually the house extends into the riverside site, but the four quadrant axis also physically extends creating a series of experiences out on the property. The Northeast kitchen quadrant extends out to become an exterior kitchen & dining space. The two-story Northwest living room quadrant extends out to a series of wrap around steps and lounge seating. A fire pit sits in this quadrant as well farther out in the lawn. A fruit and vegetable garden sits out in the Southwest quadrant in near proximity to the shed, and the entry sequence is contained within the Southeast quadrant extension. Internally and externally the whole house is organized in a simple and concise way and achieves the ultimate goal of creating many different experiences within a rationally sized footprint.
Photo: Sergiu Stoian
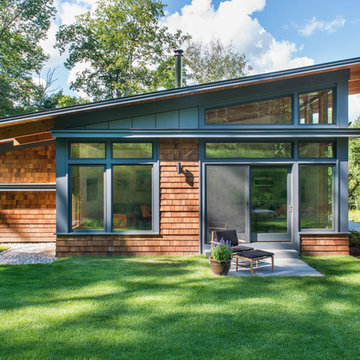
The guesthouse of our Green Mountain Getaway follows the same recipe as the main house. With its soaring roof lines and large windows, it feels equally as integrated into the surrounding landscape.
Photo by: Nat Rea Photography
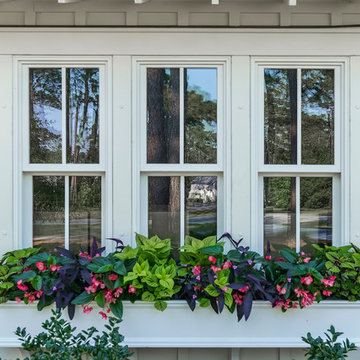
What a bright spot of color from the enclosed garden and garden shed!
Foto på ett litet vintage vitt trähus, med två våningar
Foto på ett litet vintage vitt trähus, med två våningar
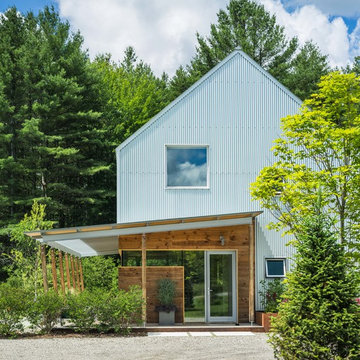
Photo-Jim Westphalen
Idéer för ett litet modernt vitt hus, med allt i ett plan, metallfasad och sadeltak
Idéer för ett litet modernt vitt hus, med allt i ett plan, metallfasad och sadeltak

Solar panels integrated into the Bothy's pyramid roofs
Idéer för små rustika trähus, med allt i ett plan
Idéer för små rustika trähus, med allt i ett plan
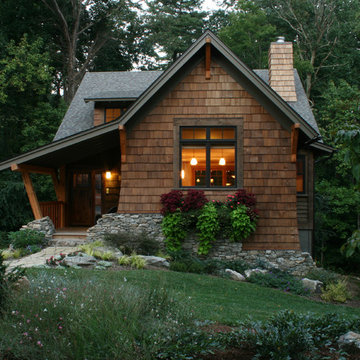
michael mcdonough
Idéer för ett litet rustikt brunt trähus, med två våningar och sadeltak
Idéer för ett litet rustikt brunt trähus, med två våningar och sadeltak
4 741 foton på litet grönt hus
7
