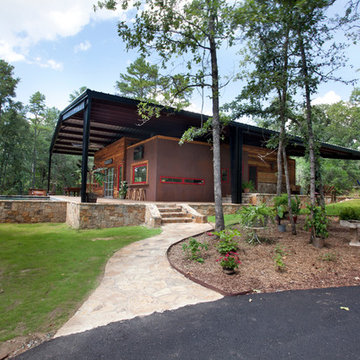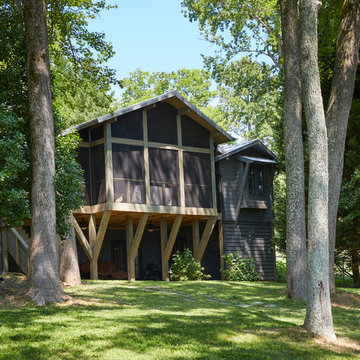4 741 foton på litet grönt hus
Sortera efter:
Budget
Sortera efter:Populärt i dag
41 - 60 av 4 741 foton
Artikel 1 av 3
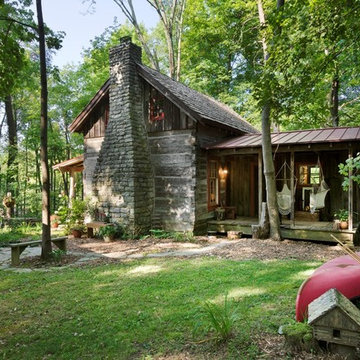
Roger Wade Studio
Inredning av ett rustikt litet trähus, med två våningar och sadeltak
Inredning av ett rustikt litet trähus, med två våningar och sadeltak
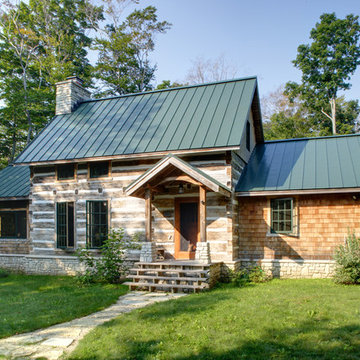
Front entry. Original 1850's hand hewn log cabin taken down from other location and rebuilt on current site with additions. Metal roof. Local stone used for chimney and foundation.
©Tricia Shay
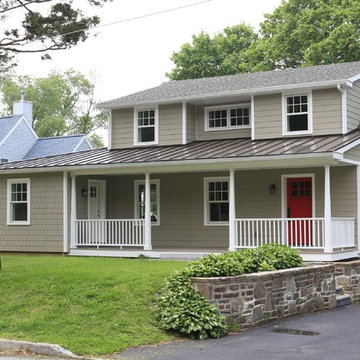
Renovated house with super low maintenance materials...Hardi-plank siding, standing metal porch roof, Versatex PVC trim, AZEK porch railing and decking, Marvin Integra windows, Therma TRU doors
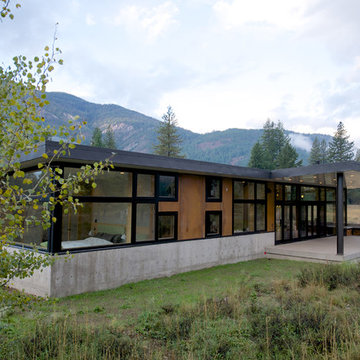
CAST architecture
Idéer för små funkis bruna hus, med allt i ett plan, blandad fasad och pulpettak
Idéer för små funkis bruna hus, med allt i ett plan, blandad fasad och pulpettak
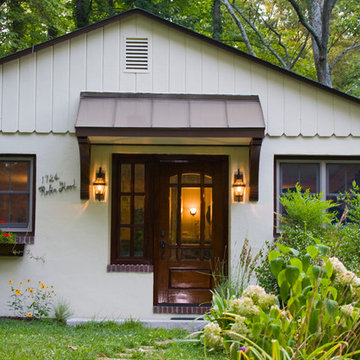
Exterior of French Country Cottage in Annapolis, MD. Stucco exterior with metal roof at entrance. Mahogany front door with leaded and beveled glass. Photo by Rex Reed
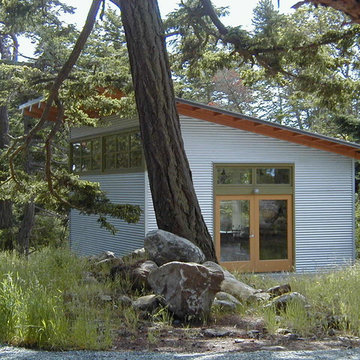
One emerges from the forest and first comes upon the artist's studio with north facing clerestry windows and large french doors opening out onto the work terrace.
photo: Adams Mohler Ghillino
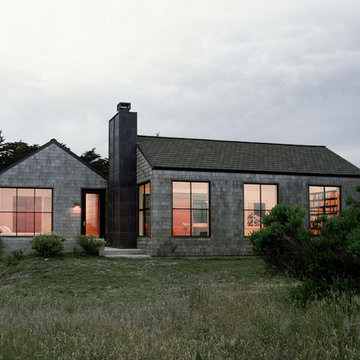
Photography by J.D. Peterson
Idéer för små vintage trähus, med allt i ett plan och sadeltak
Idéer för små vintage trähus, med allt i ett plan och sadeltak

Whole house remodel of a classic Mid-Century style beach bungalow into a modern beach villa.
Architect: Neumann Mendro Andrulaitis
General Contractor: Allen Construction
Photographer: Ciro Coelho
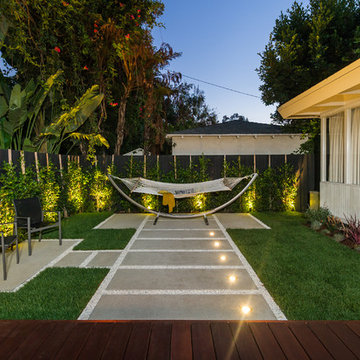
Unlimited Style Photography
Idéer för ett litet modernt vitt trähus, med allt i ett plan och platt tak
Idéer för ett litet modernt vitt trähus, med allt i ett plan och platt tak

Stanford Wood Cottage extension and conversion project by Absolute Architecture. Photos by Jaw Designs, Kitchens and joinery by Ben Heath.
Idéer för små vintage vita hus, med två våningar, stuckatur och sadeltak
Idéer för små vintage vita hus, med två våningar, stuckatur och sadeltak

Reconstruction of old camp at water's edge. This project was a Guest House for a long time Battle Associates Client. Smaller, smaller, smaller the owners kept saying about the guest cottage right on the water's edge. The result was an intimate, almost diminutive, two bedroom cottage for extended family visitors. White beadboard interiors and natural wood structure keep the house light and airy. The fold-away door to the screen porch allows the space to flow beautifully.
Photographer: Nancy Belluscio

This family camp on Whidbey Island is designed with a main cabin and two small sleeping cabins. The main cabin is a one story with a loft and includes two bedrooms and a kitchen. The cabins are arranged in a semi circle around the open meadow.
Designed by: H2D Architecture + Design
www.h2darchitects.com
Photos by: Chad Coleman Photography
#whidbeyisland
#whidbeyislandarchitect
#h2darchitects

The Betty at Inglenook’s Pocket Neighborhoods is an open two-bedroom Cottage-style Home that facilitates everyday living on a single level. High ceilings in the kitchen, family room and dining nook make this a bright and enjoyable space for your morning coffee, cooking a gourmet dinner, or entertaining guests. Whether it’s the Betty Sue or a Betty Lou, the Betty plans are tailored to maximize the way we live.

Ranch style house with white brick exterior, black shutters, grey shingle roof, natural stone walkway, and natural wood front door. Jennifer Vera Photography.

Inspiration för små minimalistiska svarta hus, med två våningar, sadeltak och tak i metall
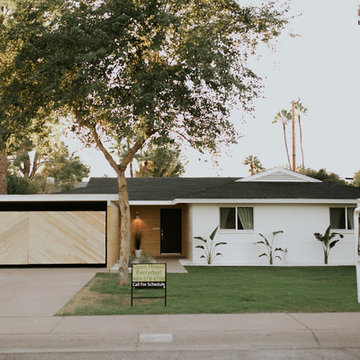
Idéer för ett litet exotiskt vitt hus, med allt i ett plan, valmat tak och tak i shingel
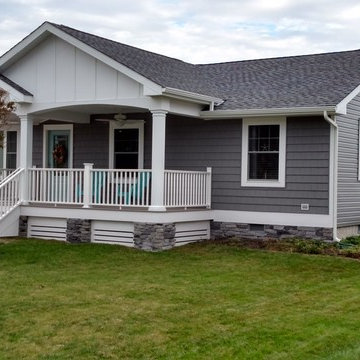
Inredning av ett klassiskt litet grått hus, med allt i ett plan, sadeltak och tak i shingel
4 741 foton på litet grönt hus
3
