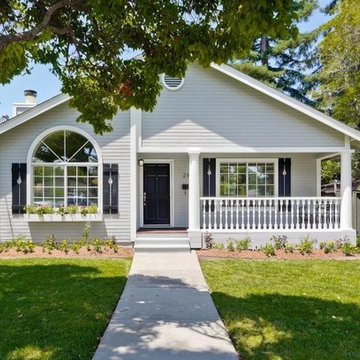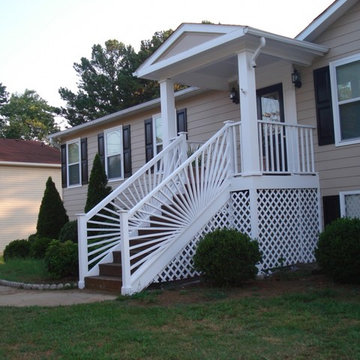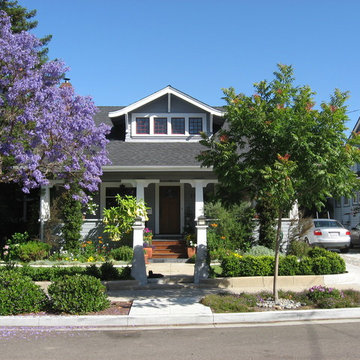4 741 foton på litet grönt hus
Sortera efter:
Budget
Sortera efter:Populärt i dag
21 - 40 av 4 741 foton
Artikel 1 av 3

This is the renovated design which highlights the vaulted ceiling that projects through to the exterior.
Inspiration för ett litet 60 tals grått hus, med allt i ett plan, fiberplattor i betong, valmat tak och tak i shingel
Inspiration för ett litet 60 tals grått hus, med allt i ett plan, fiberplattor i betong, valmat tak och tak i shingel
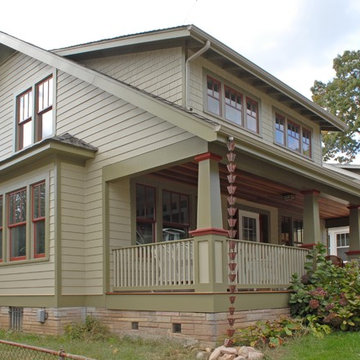
This Sears craftsman in the Del Ray part of Alexandria, VA was restored with a complete exterior renovation.
Idéer för att renovera ett litet amerikanskt grönt trähus, med två våningar och sadeltak
Idéer för att renovera ett litet amerikanskt grönt trähus, med två våningar och sadeltak

The welcoming Front Covered Porch of The Catilina. View House Plan THD-5289: https://www.thehousedesigners.com/plan/catilina-1013-5289/
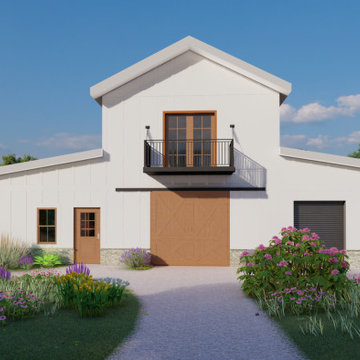
This large 2 bedroom original farmhouse design combines country living quaintess with modern minimalism.
The covered porch on the rear side provides an enclosed and peaceful space for retreat and calm.
A small rear balcony off the master bedroom is the perfect getaway for morning coffee.
A 3 car garage is tactfully incorporated into the design in order to maximize space for this cozy home.
Farm style doors provide easy access add an old style country feel.
Square Footage Breakdown
Total Heated Square Footage - 1582
1st Floor - 1460
2nd Floor- 122
Beds/Baths
Bedrooms: 2
Full bathrooms: 1.5
Foundation Type
Standard Foundations: Slab
Exterior Walls
Standard Type(s): 2x6 studs
Dimensions
Width: 72' 0"
Depth: 47' 10"
Max ridge height from finished first floor: 35'
Garage
Type: Attached
Area: 795 sq. ft.
Count: 3 Cars
Entry Location: Side
Ceiling Heights
Floor / Height: First Floor / 10' 0" Second Floor / 8' 0"
Roof Details
Primary Pitch: 6 on 12
Framing Type: Vaulted

Derik Olsen Photography
Inspiration för små moderna beige hus, med två våningar och sadeltak
Inspiration för små moderna beige hus, med två våningar och sadeltak
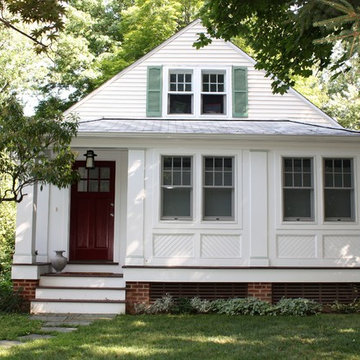
Foto på ett litet vintage vitt hus, med allt i ett plan, tak i shingel och sadeltak
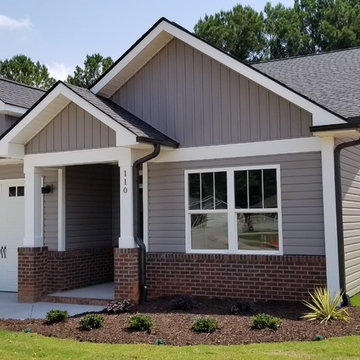
Inspiration för små klassiska grå hus, med allt i ett plan, sadeltak och tak i shingel

Integrity from Marvin Windows and Doors open this tiny house up to a larger-than-life ocean view.
Exempel på ett litet lantligt vitt hus, med två våningar, tak i metall och sadeltak
Exempel på ett litet lantligt vitt hus, med två våningar, tak i metall och sadeltak

We like drawing inspiration from mid century queues. Examples of this can be seen in the low pitched roof lines and tapered brick. We also like to think you can get some big looks while still being frugal. While going for a tongue and groove cedar look, we opted to use cedar fence pickets to give us and inexpensive but decadent feel to our roof eaves.

North Elevation
covered deck looks over yard area.
Focus Photography NW
Inredning av ett modernt litet blått hus, med allt i ett plan, fiberplattor i betong, pulpettak och tak i metall
Inredning av ett modernt litet blått hus, med allt i ett plan, fiberplattor i betong, pulpettak och tak i metall
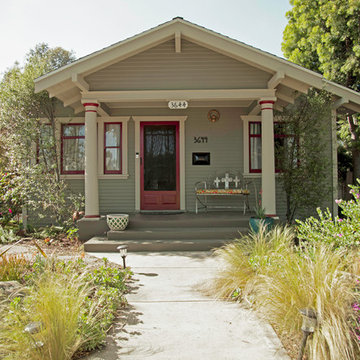
Front yard view of craftsman bungalow in historic California neighborhood featuring sage siding and red accents.
Idéer för små amerikanska gröna hus, med allt i ett plan
Idéer för små amerikanska gröna hus, med allt i ett plan
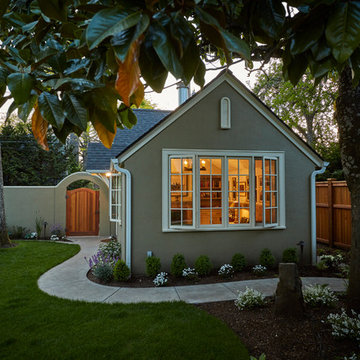
Steve Smith Photography
Foto på ett litet amerikanskt hus, med stuckatur
Foto på ett litet amerikanskt hus, med stuckatur

Builder: John Kraemer & Sons | Photography: Landmark Photography
Inspiration för små moderna grå hus, med två våningar, blandad fasad och platt tak
Inspiration för små moderna grå hus, med två våningar, blandad fasad och platt tak
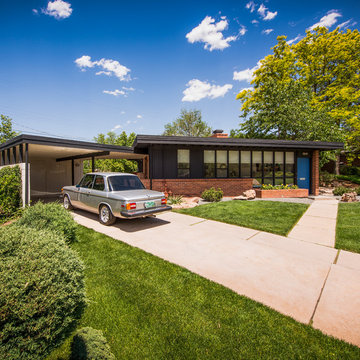
Mid Century Modern Renovation - nestled in the heart of Arapahoe Acres. This home was purchased as a foreclosure and needed a complete renovation. To complete the renovation - new floors, walls, ceiling, windows, doors, electrical, plumbing and heating system were redone or replaced. The kitchen and bathroom also underwent a complete renovation - as well as the home exterior and landscaping. Many of the original details of the home had not been preserved so Kimberly Demmy Design worked to restore what was intact and carefully selected other details that would honor the mid century roots of the home. Published in Atomic Ranch - Fall 2015 - Keeping It Small.
Daniel O'Connor Photography

Bild på ett litet amerikanskt gult hus, med två våningar, fiberplattor i betong, valmat tak och tak i shingel

Inspiration för små klassiska vita hus, med två våningar, sadeltak, stuckatur och tak i metall
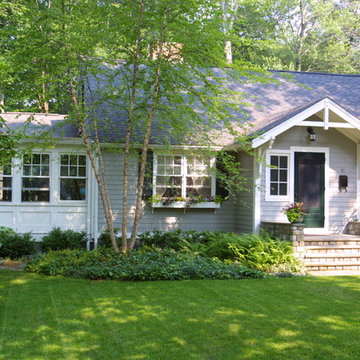
Inspiration för ett litet vintage grått trähus, med allt i ett plan och sadeltak
4 741 foton på litet grönt hus
2
