2 175 foton på litet hus, med blandad fasad
Sortera efter:
Budget
Sortera efter:Populärt i dag
161 - 180 av 2 175 foton
Artikel 1 av 3
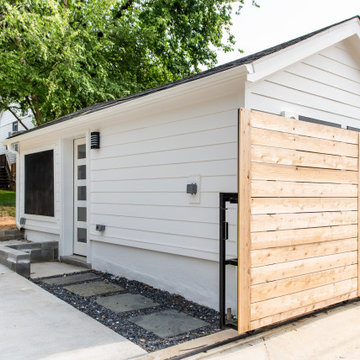
Conversion of a 1 car garage into an studio Additional Dwelling Unit
Exempel på ett litet modernt vitt hus, med allt i ett plan, blandad fasad, pulpettak och tak i shingel
Exempel på ett litet modernt vitt hus, med allt i ett plan, blandad fasad, pulpettak och tak i shingel
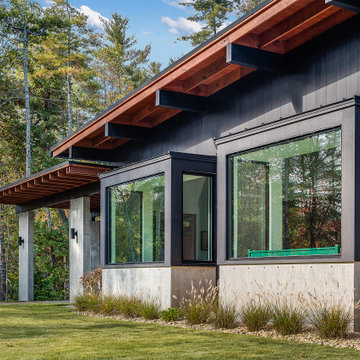
Vertical Artisan ship lap siding is complemented by and assortment or exposed architectural concrete accent
Idéer för små funkis svarta hus, med allt i ett plan, blandad fasad, pulpettak och tak i metall
Idéer för små funkis svarta hus, med allt i ett plan, blandad fasad, pulpettak och tak i metall
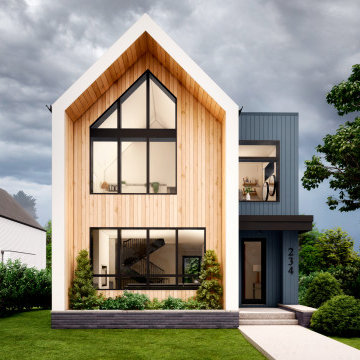
Located in one of the most sought-after communities in Calgary, this stunning Scandinavian-inspired home has an eye-catching modern design. Currie is a vibrant community known for its award-winning community design, plentiful amenities and inspiring home designs. Tall with a simple gable roof and deep overhangs, the minimalistic style of this two-story family home is accented by unique custom windows that allow natural light to flood the interior. The simple white, gray, and light-wood color palette blends seamlessly into the surroundings.

This image was taken under construction but I like the dynamic angles.
The house is an addition to a Victorian workers cottage that was overshadowed by more recent townhouse developments.
We designed the addition at the front as an infill between other blocky townhouses, using block colour and vertical battens to define it from its neighbours.
photo by Jane McDougall
builder Bond Building Group
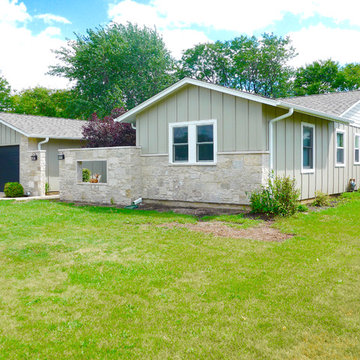
James Hardie Siding, Elk Grove Village, IL Home remodeled by Siding & Windows Group. Installed James HardiePanel Vertical Siding in ColorPlus Color Monterey Taupe and HardieTrim Smooth Boards and HardieSoffit in ColorPlus Color Arctic White. Replaced Roof with GAF Timberline HD Shingles in Color Weathered Wood.
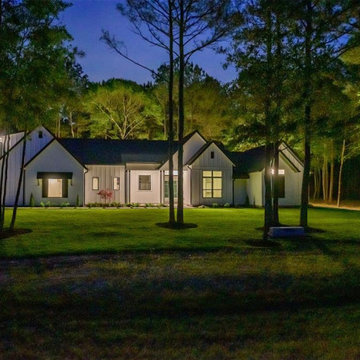
Modern Farmhouse
Inspiration för ett litet lantligt vitt hus, med allt i ett plan, blandad fasad, sadeltak och tak i mixade material
Inspiration för ett litet lantligt vitt hus, med allt i ett plan, blandad fasad, sadeltak och tak i mixade material
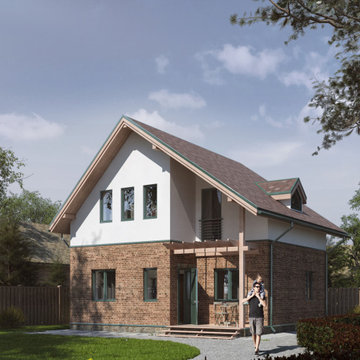
Проект компактного загородного дома. По ТЗ габариты дома были сильно ограничены, а требования к набору к функции были жестко заданы. При разработке дома было учтено расположение на участке, ориентация к сторонам света, функция, учет региона строительства и видовые ракурсы. В силу высокой компактности пришлось прибегнуть к проходным помещениям и отказаться от коридоров. Для экономии бюджета остекление дома выполнено из типовых типоразмеров (кроме слуховых окон). Материал: газобетон. Фасады: декоративный кирпич, штукатурка, дерево.
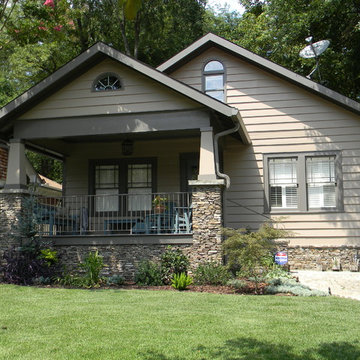
This project has been used by many to show how to dress up the front of a craftsman cottage. We were able to get a covered parking area approved with the neighborhood by making it look like a landscaping feature versus a carport.
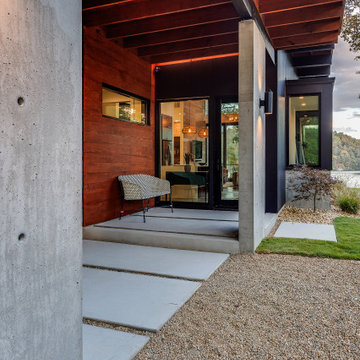
Vertical Artisan ship lap siding is complemented by and assortment or exposed architectural concrete accent.
This is the front entry porch and front of the car port.

A stunning compact one bedroom annex shipping container home.
The perfect choice for a first time buyer, offering a truly affordable way to build their very own first home, or alternatively, the H1 would serve perfectly as a retirement home to keep loved ones close, but allow them to retain a sense of independence.
Features included with H1 are:
Master bedroom with fitted wardrobes.
Master shower room with full size walk-in shower enclosure, storage, modern WC and wash basin.
Open plan kitchen, dining, and living room, with large glass bi-folding doors.
DIMENSIONS: 12.5m x 2.8m footprint (approx.)
LIVING SPACE: 27 SqM (approx.)
PRICE: £49,000 (for basic model shown)
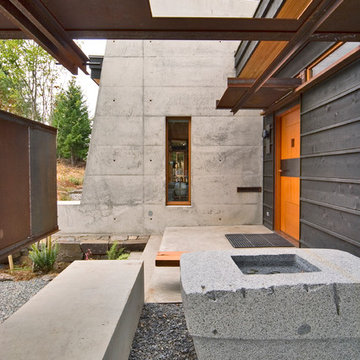
Photographer: Michael Skott
Bild på ett litet funkis grått hus, med allt i ett plan, blandad fasad och platt tak
Bild på ett litet funkis grått hus, med allt i ett plan, blandad fasad och platt tak
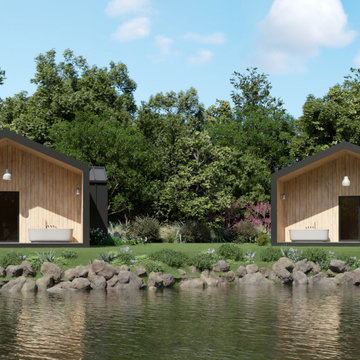
Lantlig inredning av ett litet flerfärgat hus, med allt i ett plan, blandad fasad, sadeltak och tak i metall
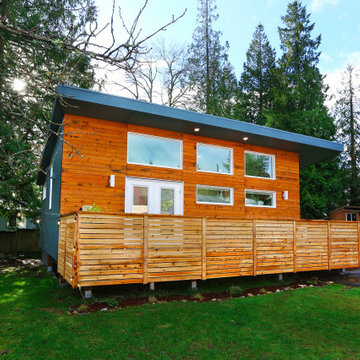
Exempel på ett litet minimalistiskt blått hus, med allt i ett plan, blandad fasad och pulpettak
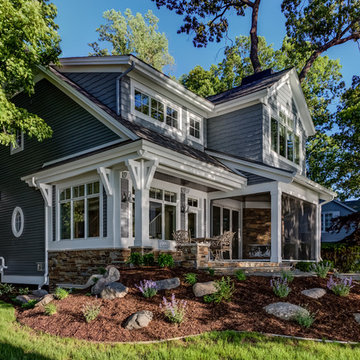
Good things come in small packages, as Tricklebrook proves. This compact yet charming design packs a lot of personality into an efficient plan that is perfect for a tight city or waterfront lot. Inspired by the Craftsman aesthetic and classic All-American bungalow design, the exterior features interesting roof lines with overhangs, stone and shingle accents and abundant windows designed both to let in maximum natural sunlight as well as take full advantage of the lakefront views.
The covered front porch leads into a welcoming foyer and the first level’s 1,150-square foot floor plan, which is divided into both family and private areas for maximum convenience. Private spaces include a flexible first-floor bedroom or office on the left; family spaces include a living room with fireplace, an open plan kitchen with an unusual oval island and dining area on the right as well as a nearby handy mud room. At night, relax on the 150-square-foot screened porch or patio. Head upstairs and you’ll find an additional 1,025 square feet of living space, with two bedrooms, both with unusual sloped ceilings, walk-in closets and private baths. The second floor also includes a convenient laundry room and an office/reading area.
Photographer: Dave Leale
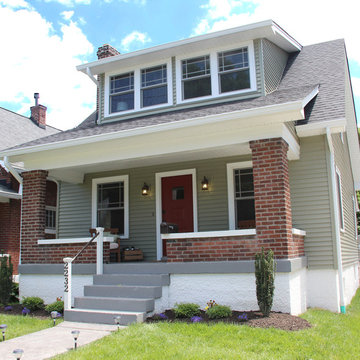
Inspiration för ett litet vintage grått hus, med två våningar, blandad fasad, sadeltak och tak i shingel
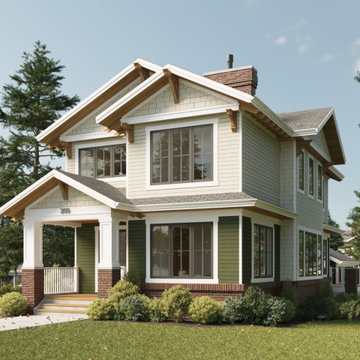
Amerikansk inredning av ett litet beige hus, med två våningar, blandad fasad, sadeltak och tak i shingel
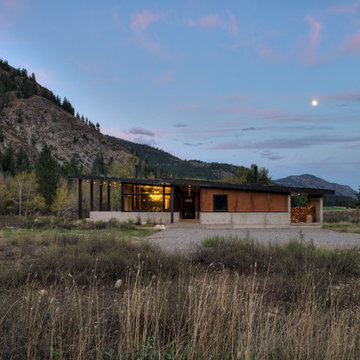
CAST architecture
Idéer för små funkis bruna hus, med allt i ett plan, blandad fasad och pulpettak
Idéer för små funkis bruna hus, med allt i ett plan, blandad fasad och pulpettak
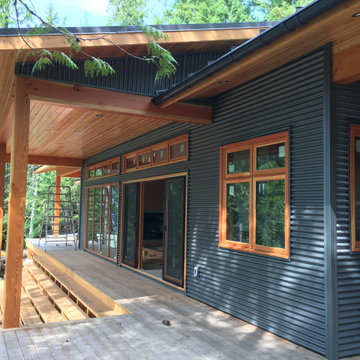
Bild på ett litet blått hus, med två våningar, blandad fasad, pulpettak och tak i metall
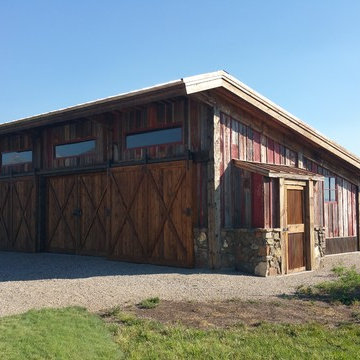
Front view of storage shed, distressed wood, and sliding barn exterior barn doors. With the red faded wood and reclaimed wood siding.
Inspiration för ett litet rustikt brunt hus, med två våningar, blandad fasad, pulpettak och tak i metall
Inspiration för ett litet rustikt brunt hus, med två våningar, blandad fasad, pulpettak och tak i metall
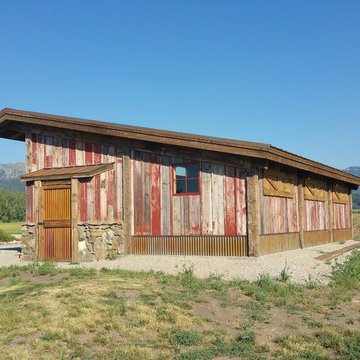
View of the storage shed with the red faded wood and the distressed wood exterior.
Inspiration för små rustika bruna hus, med två våningar, blandad fasad, pulpettak och tak i metall
Inspiration för små rustika bruna hus, med två våningar, blandad fasad, pulpettak och tak i metall
2 175 foton på litet hus, med blandad fasad
9