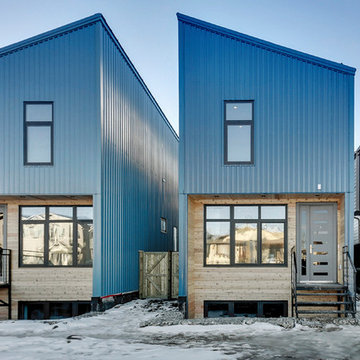2 175 foton på litet hus, med blandad fasad
Sortera efter:
Budget
Sortera efter:Populärt i dag
141 - 160 av 2 175 foton
Artikel 1 av 3
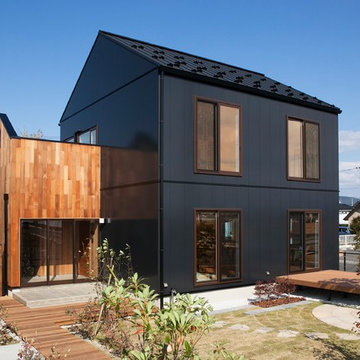
外観は、シンボリックな三角屋根の「家型」を採用。あきのこない不変的なデザインを目指しました。
雪の中でも目立つように外壁材はブラックを採用。印象がきつくならないように、一部木製サイディングとしました。
外壁 ミナモ「ピュアブラック」
外壁 チャネルオリジナル「ウィルウォール」
モデルハウスとして公開中。ご見学の際は下記の弊社HPよりご予約をお願いいたします。
ハウスM21展示場予約ページ https://www.housem21.com/reservation/
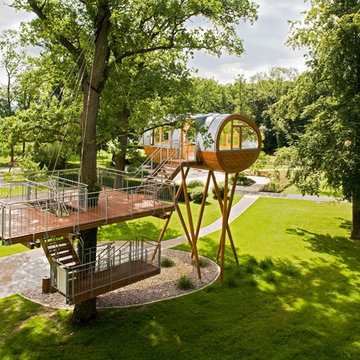
Der Baumhauskörper ruht auf einem komplexen statischen System aus sieben schräg stehenden, konisch geformten Stützen aus sibirischer Lärche. Die Terrasse und die Treppe werden von einer Eiche durch Stahlseile und hochbelastbare Textilgurte getragen.
Der gewölbte Innenraum empfängt den Besucher mit einer Bildtapete, deren Motiv die Baumkrone der Eiche an gleicher Stelle darstellt.
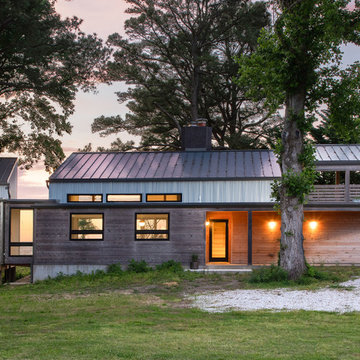
View of entry at sunset. Photo by Danny Bostwick.
Modern inredning av ett litet hus, med allt i ett plan, blandad fasad, platt tak och tak i mixade material
Modern inredning av ett litet hus, med allt i ett plan, blandad fasad, platt tak och tak i mixade material
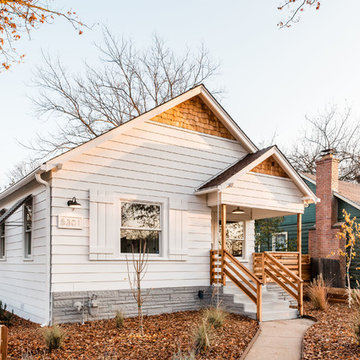
Stephanie Russo Photography
Exempel på ett litet lantligt vitt hus, med allt i ett plan, blandad fasad, sadeltak och tak i shingel
Exempel på ett litet lantligt vitt hus, med allt i ett plan, blandad fasad, sadeltak och tak i shingel

This Accessory Dwelling Unit (ADU) is a Cross Construction Ready-to-Build 2 bed / 1 bath 749 SF design. This classic San Diego Modern Farmhouse style ADU takes advantage of outdoor living while efficiently maximizing the indoor living space. This design is one of Cross Construction’s new line of ready-to-build ADU designs. This ADU has a custom look and is easily customizable to complement your home and style. Contact Cross Construction to learn more.
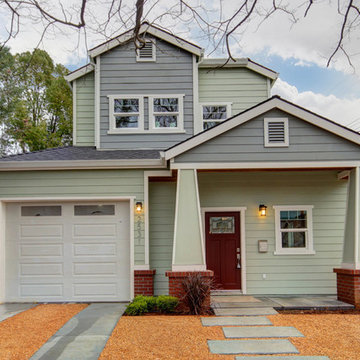
Valador Mori
Exempel på ett litet amerikanskt grönt hus, med två våningar och blandad fasad
Exempel på ett litet amerikanskt grönt hus, med två våningar och blandad fasad
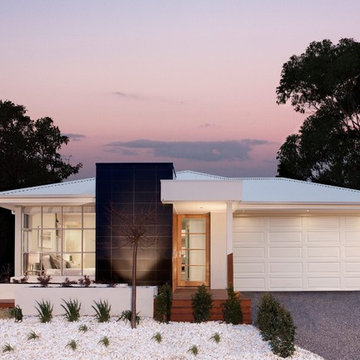
Orbit Homes - Meridian, Sukura Facade
Inspiration för små klassiska hus, med allt i ett plan och blandad fasad
Inspiration för små klassiska hus, med allt i ett plan och blandad fasad

This cozy lake cottage skillfully incorporates a number of features that would normally be restricted to a larger home design. A glance of the exterior reveals a simple story and a half gable running the length of the home, enveloping the majority of the interior spaces. To the rear, a pair of gables with copper roofing flanks a covered dining area that connects to a screened porch. Inside, a linear foyer reveals a generous staircase with cascading landing. Further back, a centrally placed kitchen is connected to all of the other main level entertaining spaces through expansive cased openings. A private study serves as the perfect buffer between the homes master suite and living room. Despite its small footprint, the master suite manages to incorporate several closets, built-ins, and adjacent master bath complete with a soaker tub flanked by separate enclosures for shower and water closet. Upstairs, a generous double vanity bathroom is shared by a bunkroom, exercise space, and private bedroom. The bunkroom is configured to provide sleeping accommodations for up to 4 people. The rear facing exercise has great views of the rear yard through a set of windows that overlook the copper roof of the screened porch below.
Builder: DeVries & Onderlinde Builders
Interior Designer: Vision Interiors by Visbeen
Photographer: Ashley Avila Photography
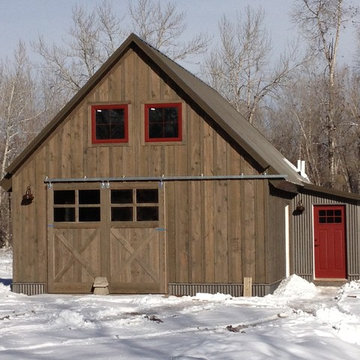
Photo by Penny Murray
*Renovated barn with Montana Ghostwood and corrugated steel siding
* Custom barn door for shop space and a bunkhouse.
Idéer för små rustika bruna hus, med två våningar och blandad fasad
Idéer för små rustika bruna hus, med två våningar och blandad fasad

Guest house as approached from bridge over the pond marsh that connects back to the main house. Large porch overlooking the big pond with a small living room ringed by bedroom spaces.
Photo by Dror Baldinger, AIA
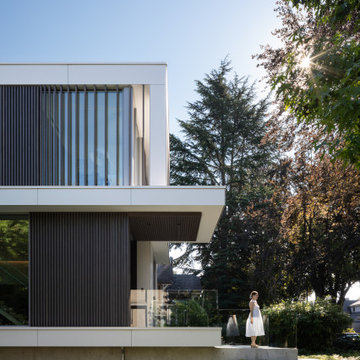
Exempel på ett litet modernt hus, med två våningar, blandad fasad och platt tak
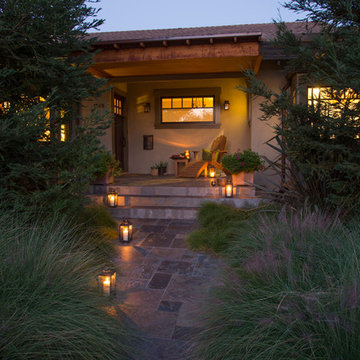
Home: color consultation by colorific;
Garden: designed by June Scott;
Photography by Martin Cox
Idéer för små rustika gröna hus, med allt i ett plan, blandad fasad och valmat tak
Idéer för små rustika gröna hus, med allt i ett plan, blandad fasad och valmat tak

Idéer för ett litet modernt brunt hus, med allt i ett plan, blandad fasad och platt tak

Conversion of a 1 car garage into an studio Additional Dwelling Unit
Exempel på ett litet modernt vitt hus, med allt i ett plan, blandad fasad, pulpettak och tak i shingel
Exempel på ett litet modernt vitt hus, med allt i ett plan, blandad fasad, pulpettak och tak i shingel
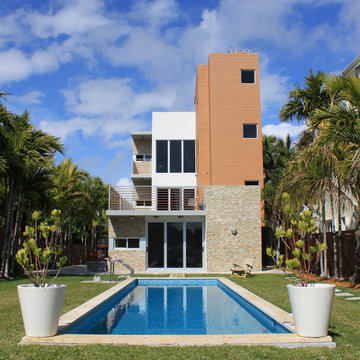
Carlos J. Bravo
Bild på ett litet funkis vitt hus, med tre eller fler plan, blandad fasad och platt tak
Bild på ett litet funkis vitt hus, med tre eller fler plan, blandad fasad och platt tak
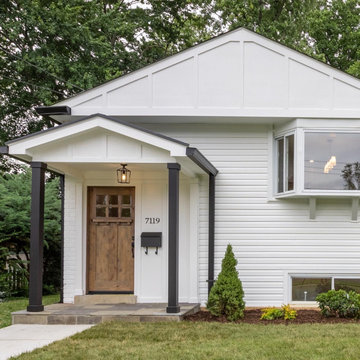
We added a small covered entrance, board & batten siding, black columns and a gorgeous natural wood door to give this home some much needed curb appeal.
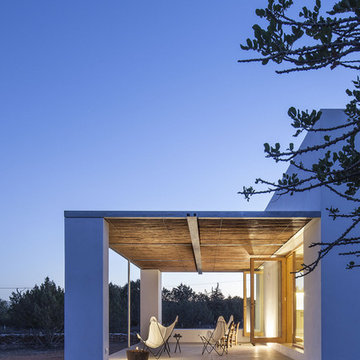
Can Xomeu Rita es una pequeña vivienda que toma el nombre de la finca tradicional del interior de la isla de Formentera donde se emplaza. Su ubicación en el territorio responde a un claro libre de vegetación cercano al campo de trigo y avena existente en la parcela, donde la alineación con las trazas de los muros de piedra seca existentes coincide con la buena orientación hacia el Sur así como con un área adecuada para recuperar el agua de lluvia en un aljibe.
La sencillez del programa se refleja en la planta mediante tres franjas que van desde la parte más pública orientada al Sur con el acceso y las mejores visuales desde el porche ligero, hasta la zona de noche en la parte norte donde los dormitorios se abren hacia levante y poniente. En la franja central queda un espacio diáfano de relación, cocina y comedor.
El diseño bioclimático de la vivienda se fundamenta en el hecho de aprovechar la ventilación cruzada en el interior para garantizar un ambiente fresco durante los meses de verano, gracias a haber analizado los vientos dominantes. Del mismo modo la profundidad del porche se ha dimensionado para que permita los aportes de radiación solar en el interior durante el invierno y, en cambio, genere sombra y frescor en la temporada estival.
El bajo presupuesto con que contaba la intervención se manifiesta también en la tectónica del edificio, que muestra sinceramente cómo ha sido construido. Termoarcilla, madera de pino, piedra caliza y morteros de cal permanecen vistos como acabados conformando soluciones constructivas transpirables que aportan más calidez, confort y salud al hogar.

Idéer för att renovera ett litet vintage rött flerfamiljshus, med allt i ett plan, blandad fasad, valmat tak och tak i shingel
2 175 foton på litet hus, med blandad fasad
8
