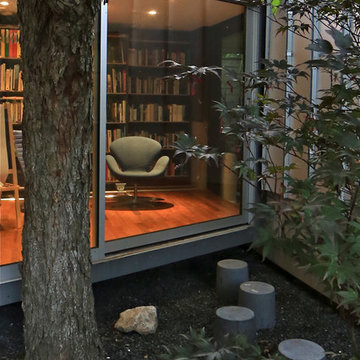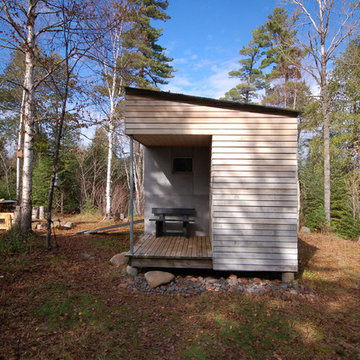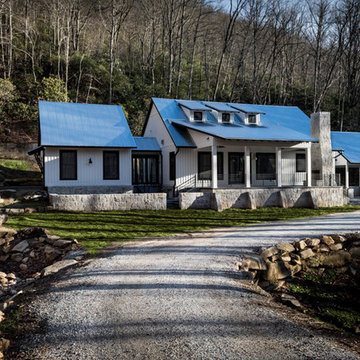2 175 foton på litet hus, med blandad fasad
Sortera efter:
Budget
Sortera efter:Populärt i dag
61 - 80 av 2 175 foton
Artikel 1 av 3
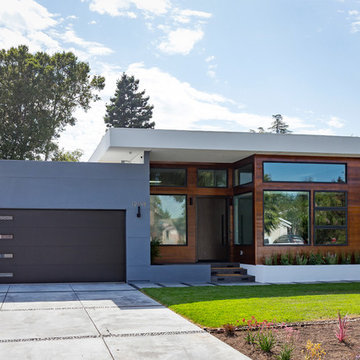
The striking new remodel in the city of Saratoga, California. Modern, Practical, Stylish! Dark wooden frames with windows in various shapes and sizes, outlined with a white border. clean cut landscaping and refreshing to view
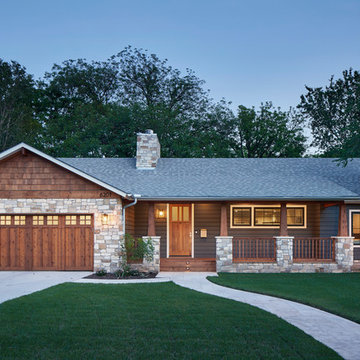
Photo by Andrea Calo
Foto på ett litet lantligt blått hus, med allt i ett plan, blandad fasad, valmat tak och tak i shingel
Foto på ett litet lantligt blått hus, med allt i ett plan, blandad fasad, valmat tak och tak i shingel
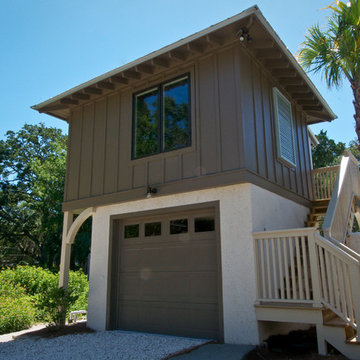
Guest House
Inspiration för små klassiska hus, med två våningar, blandad fasad och sadeltak
Inspiration för små klassiska hus, med två våningar, blandad fasad och sadeltak
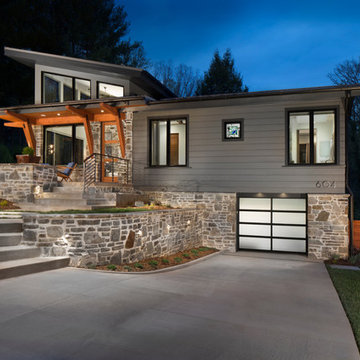
Tim Burleson
Bild på ett litet funkis grått hus, med två våningar, blandad fasad och pulpettak
Bild på ett litet funkis grått hus, med två våningar, blandad fasad och pulpettak
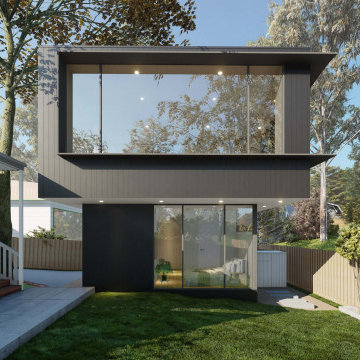
Blackburn North Tiny House
Blackburn North Tiny House. Alteration and Additions to an existing house, a transition from old to new.
Idéer för ett litet modernt svart hus, med två våningar och blandad fasad
Idéer för ett litet modernt svart hus, med två våningar och blandad fasad
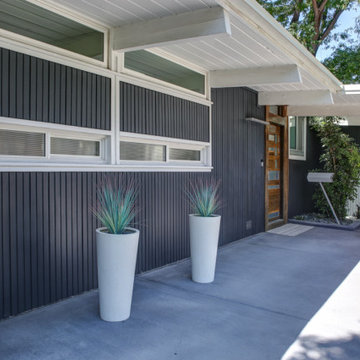
We gave this mid-century home a modern facelift. Tongue and groove wood siding was installed vertically on this one-story home. Does your home need some love on the exterior? Dark paint hues are totally in making this Denver home a stunner. We only use the best paint on the exterior of our homes: Sherwin-Williams Duration.
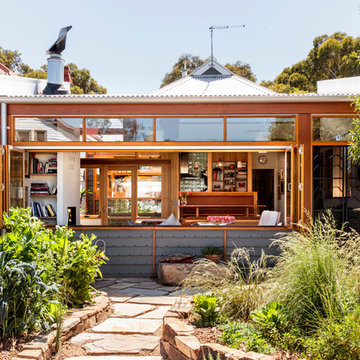
Home of Emily Wright of Nancybird. Exterior view from the garden.
Photography by Neil Preito
Inredning av ett modernt litet grått hus, med allt i ett plan och blandad fasad
Inredning av ett modernt litet grått hus, med allt i ett plan och blandad fasad
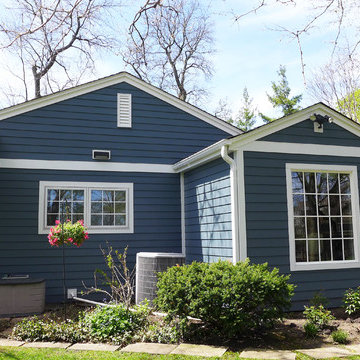
Beechworth Fiberglass/Wood Windows, James Hardie Siding in Evening Blue, James Hardie Trim in Arctic White
Bild på ett litet vintage blått hus, med allt i ett plan, blandad fasad och sadeltak
Bild på ett litet vintage blått hus, med allt i ett plan, blandad fasad och sadeltak
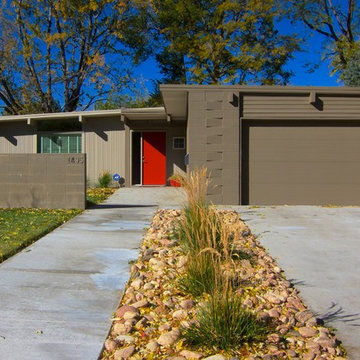
Mid century modern exterior makeover-see the Fall 2013 issue of Atomic Ranch magazine for the before photos.
Also featured in a Houzz article:
http://www.houzz.com/ideabooks/64741899/list/dynamic-duo-how-to-pull-off-a-two-tone-exterior-color-scheme
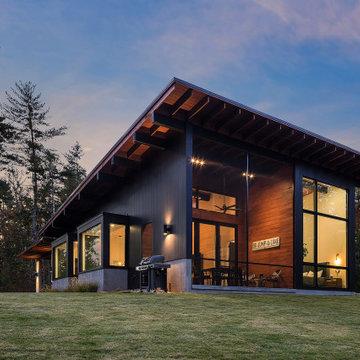
Vertical Artisan ship lap siding is complemented by and assortment or exposed architectural concrete accent
Bild på ett litet funkis svart hus, med allt i ett plan, blandad fasad, pulpettak och tak i metall
Bild på ett litet funkis svart hus, med allt i ett plan, blandad fasad, pulpettak och tak i metall

Inredning av ett modernt litet grått hus, med två våningar, blandad fasad, sadeltak och tak i metall
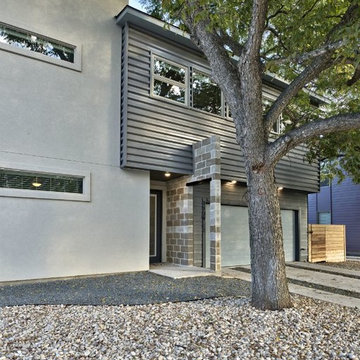
C. L. Fry Photo
Idéer för att renovera ett litet funkis hus, med två våningar, blandad fasad och pulpettak
Idéer för att renovera ett litet funkis hus, med två våningar, blandad fasad och pulpettak
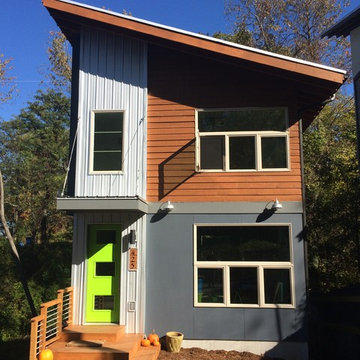
Exempel på ett litet modernt brunt hus, med tre eller fler plan, blandad fasad och pulpettak
Bild på ett litet tropiskt beige hus, med allt i ett plan, blandad fasad och pulpettak

Custom Contemporary Home Design - Wayland, MA
Construction Progress Photo: 12.22.22
Work on our custom contemporary home in Wayland continues into 2023, with the final form taking shape. Patios and pavers are nearly complete on the exterior, while final finishes are being installed on the interior.
Photo and extraordinary craftsmanship courtesy of Bertola Custom Homes + Remodeling.
We'd like to wish all of our friends and business partners a happy and healthy holiday season, and a prosperous 2023! Peace to you and your families.
T: 617-816-3555
W: https://lnkd.in/ePSVtit
E: tektoniks@earthlink.net

Conversion of a 1 car garage into an studio Additional Dwelling Unit
Exempel på ett litet modernt vitt hus, med allt i ett plan, blandad fasad, pulpettak och tak i shingel
Exempel på ett litet modernt vitt hus, med allt i ett plan, blandad fasad, pulpettak och tak i shingel
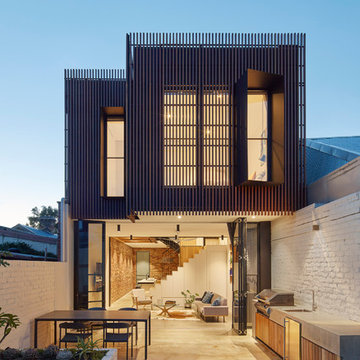
The timber clad rear facade glows as night creating a play of light and shadow against the ground and boundary walls.
Image by: Jack Lovel Photography
2 175 foton på litet hus, med blandad fasad
4
