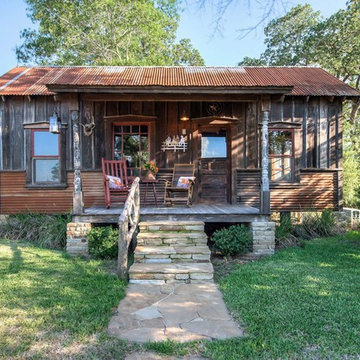2 175 foton på litet hus, med blandad fasad
Sortera efter:
Budget
Sortera efter:Populärt i dag
41 - 60 av 2 175 foton
Artikel 1 av 3
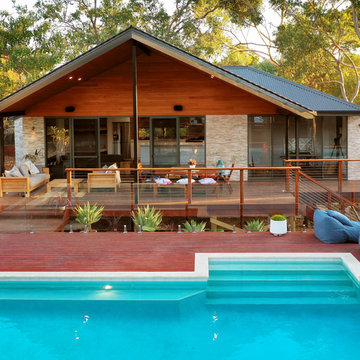
Pool Cabana and Pool Deck in Darlington, located in the Perth Hills. Timber lined eaves, feature stone and hardiflex cladding, with Merbau decking to the Cabana and the pool deck.
Photo by David Horsfield
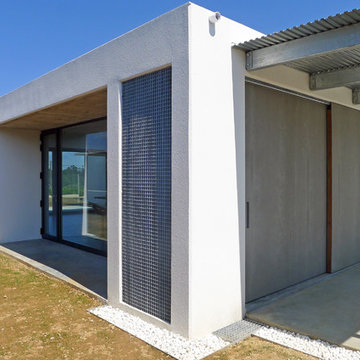
Fotografías de AD+ arquitectura
Inspiration för ett litet funkis vitt hus, med allt i ett plan, blandad fasad, platt tak och tak i mixade material
Inspiration för ett litet funkis vitt hus, med allt i ett plan, blandad fasad, platt tak och tak i mixade material
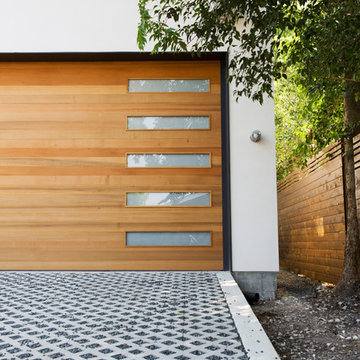
Photography by Luke Jacobs
Inspiration för små moderna svarta hus, med två våningar, blandad fasad och tak i metall
Inspiration för små moderna svarta hus, med två våningar, blandad fasad och tak i metall
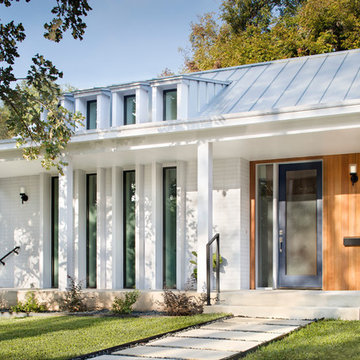
Foto på ett litet funkis vitt hus, med allt i ett plan, blandad fasad, sadeltak och tak i metall
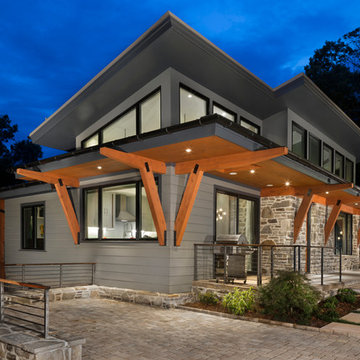
Side entry parking area with wrap around porch. Grill area off the kitchen.
Inspiration för små moderna grå hus, med allt i ett plan, blandad fasad och platt tak
Inspiration för små moderna grå hus, med allt i ett plan, blandad fasad och platt tak
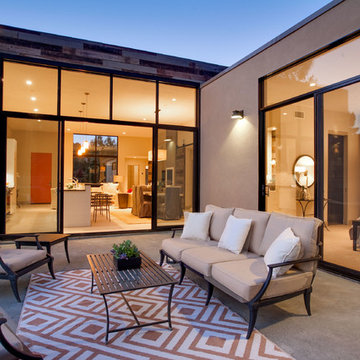
photography by Bob Morris
Bild på ett litet funkis beige hus, med allt i ett plan, blandad fasad och platt tak
Bild på ett litet funkis beige hus, med allt i ett plan, blandad fasad och platt tak

Inredning av ett modernt litet vitt hus, med allt i ett plan, blandad fasad, sadeltak och tak i metall

Can Xomeu Rita es una pequeña vivienda que toma el nombre de la finca tradicional del interior de la isla de Formentera donde se emplaza. Su ubicación en el territorio responde a un claro libre de vegetación cercano al campo de trigo y avena existente en la parcela, donde la alineación con las trazas de los muros de piedra seca existentes coincide con la buena orientación hacia el Sur así como con un área adecuada para recuperar el agua de lluvia en un aljibe.
La sencillez del programa se refleja en la planta mediante tres franjas que van desde la parte más pública orientada al Sur con el acceso y las mejores visuales desde el porche ligero, hasta la zona de noche en la parte norte donde los dormitorios se abren hacia levante y poniente. En la franja central queda un espacio diáfano de relación, cocina y comedor.
El diseño bioclimático de la vivienda se fundamenta en el hecho de aprovechar la ventilación cruzada en el interior para garantizar un ambiente fresco durante los meses de verano, gracias a haber analizado los vientos dominantes. Del mismo modo la profundidad del porche se ha dimensionado para que permita los aportes de radiación solar en el interior durante el invierno y, en cambio, genere sombra y frescor en la temporada estival.
El bajo presupuesto con que contaba la intervención se manifiesta también en la tectónica del edificio, que muestra sinceramente cómo ha sido construido. Termoarcilla, madera de pino, piedra caliza y morteros de cal permanecen vistos como acabados conformando soluciones constructivas transpirables que aportan más calidez, confort y salud al hogar.
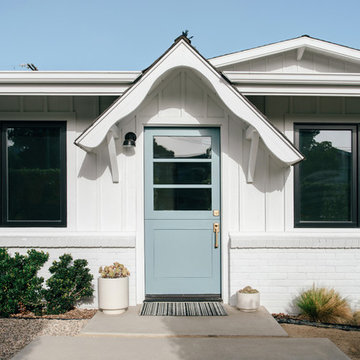
a dutch door and black aluminum windows contrast the white painted brick and board and batten at the updated exterior and entry to this classic cinderella cottage in Dana Point, Orange County Ca
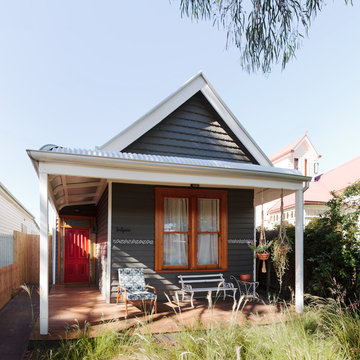
Home of Emily Wright of Nancybird.
Photography by Neil Preito
Inspiration för ett litet funkis grått hus, med allt i ett plan, blandad fasad och sadeltak
Inspiration för ett litet funkis grått hus, med allt i ett plan, blandad fasad och sadeltak
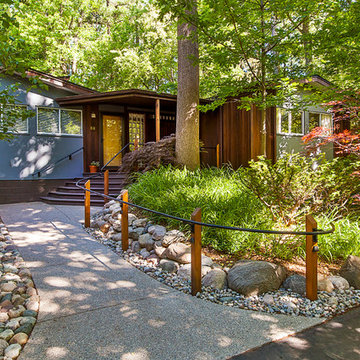
Exposed-aggregate concrete walkway, custom metal handrail and entry porch, photograph by Jeff Garland
Exempel på ett litet 50 tals brunt hus, med allt i ett plan, blandad fasad och sadeltak
Exempel på ett litet 50 tals brunt hus, med allt i ett plan, blandad fasad och sadeltak
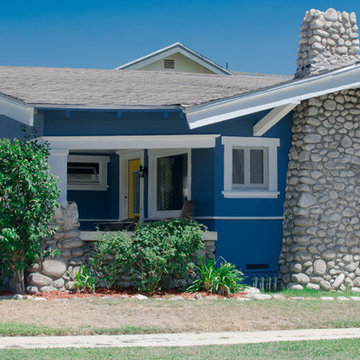
This home is for someone who doesn't fear the idea of a bold colors on the exterior of their home. The bold blue gives this timeless craftsman home a new modern look and the white trim serves as a great accent. Every color can work, it's just about choosing the perfect complementing color.
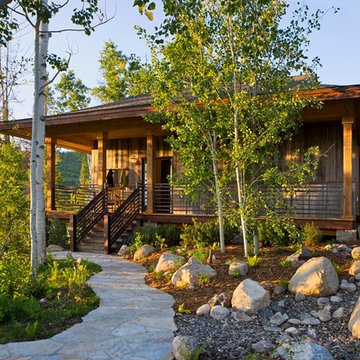
Authentic Japanese Tea House, secondary residence. Design by Trilogy Partners. Photo Roger Wade Featured Architectural Digest May 2010
Idéer för små rustika grå hus, med allt i ett plan och blandad fasad
Idéer för små rustika grå hus, med allt i ett plan och blandad fasad
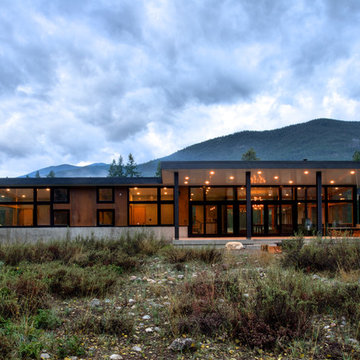
CAST architecture
Inspiration för ett litet funkis brunt hus, med allt i ett plan, blandad fasad och pulpettak
Inspiration för ett litet funkis brunt hus, med allt i ett plan, blandad fasad och pulpettak
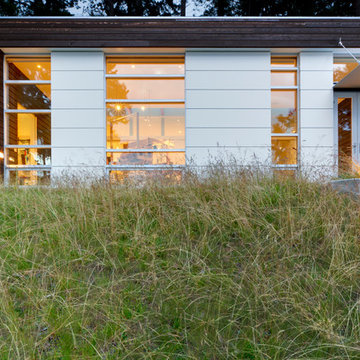
Photographer: Jay Goodrich
Idéer för att renovera ett litet funkis brunt hus, med allt i ett plan, blandad fasad och platt tak
Idéer för att renovera ett litet funkis brunt hus, med allt i ett plan, blandad fasad och platt tak
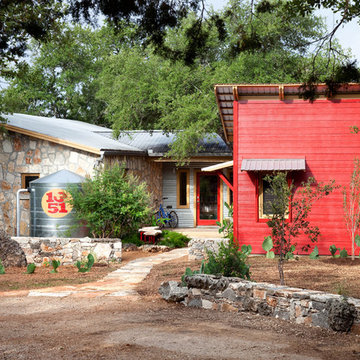
Inspiration för ett litet rustikt rött hus, med allt i ett plan, blandad fasad och pulpettak

Country Rustic house plan # 3133-V1 initially comes with a two-car garage.
BLUEPRINTS & PDF FILES AVAILABLE FOR SALE starting at $849
See floor plan and more photos: http://www.drummondhouseplans.com/house-plan-detail/info/ashbury-2-craftman-northwest-1003106.html
DISTINCTIVE ELEMENTS:
Garage with direct basement access via the utility room.
Abundantly windowed dining room. Kitchen / dinette with 40" x 60" central lunch island lunch.
Two good-sized bedrooms.
Bathroom with double vanity and 36" x 60" shower.
Utility room including laundry and freezer space.
Fireplace in living room opon on three sides to the living room and the heart of the activities area.
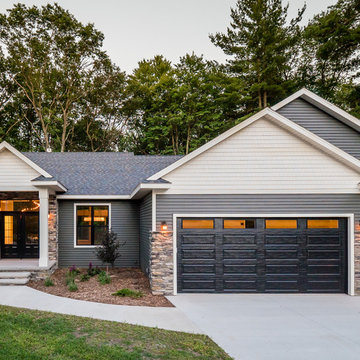
Idéer för att renovera ett litet funkis flerfärgat hus, med allt i ett plan, blandad fasad, sadeltak och tak i shingel
2 175 foton på litet hus, med blandad fasad
3
