2 175 foton på litet hus, med blandad fasad
Sortera efter:
Budget
Sortera efter:Populärt i dag
21 - 40 av 2 175 foton
Artikel 1 av 3

Photographer: Michael Skott
Modern inredning av ett litet flerfärgat hus, med allt i ett plan, platt tak och blandad fasad
Modern inredning av ett litet flerfärgat hus, med allt i ett plan, platt tak och blandad fasad

Vertical Artisan ship lap siding is complemented by and assortment or exposed architectural concrete accent
Inredning av ett modernt litet svart hus, med allt i ett plan, blandad fasad, pulpettak och tak i metall
Inredning av ett modernt litet svart hus, med allt i ett plan, blandad fasad, pulpettak och tak i metall
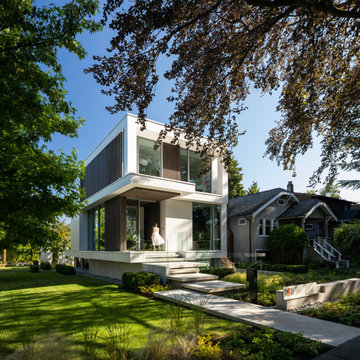
Exempel på ett litet modernt hus, med tre eller fler plan, blandad fasad och platt tak
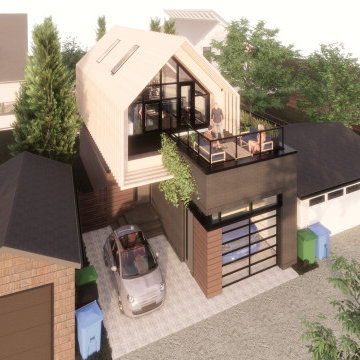
We designed the BSB Laneway House to fit a narrow (7.6m / 25’) lot and achieve 3 goals:
1. Maximize interior living space;
2. Preserve privacy between the suite and its existing neighbours; and
3. Meet all bylaws without relaxations.
The massing follows the side and height chamfering setback rules, leaving us with some creative solutions to fit everything in.
We stacked 2 of the 3 parking stalls within a single-wide garage using a lift & pit system for any-time access to either vehicle. Next to the garage is the third stall, which recesses the entry away from the lane and can double as a patio.
The main floor hosts the front entry and master suite, both filled with natural light from the perimeter transom windows that are high enough to limit sight lines to/from neighbours. Linear millwork closets provide ample storage and concealed utilities.
The upper level is a wide-open floor plan, perfect for entertaining. Skylights and large windows at either end flood the space with light throughout the day. The raised kitchen and dining space leads out to the rooftop terrace above the garage. There’s even an optional basement for even more usable space and storage!

This proposed twin house project is cool, stylish, clean and sleek. It sits comfortably on a 100 x 50 feet lot in the bustling young couples/ new family Naalya suburb.
This lovely residence design allowed us to use limited geometric shapes to present the look of a charming and sophisticated blend of minimalism and functionality. The open space premises is repeated all though the house allowing us to provide great extras like a floating staircase.
https://youtu.be/897LKuzpK3A

Sunny Daze Photography
Bild på ett litet amerikanskt grått hus, med allt i ett plan, blandad fasad, sadeltak och tak i shingel
Bild på ett litet amerikanskt grått hus, med allt i ett plan, blandad fasad, sadeltak och tak i shingel

Photography by Luke Jacobs
Idéer för att renovera ett litet funkis svart hus, med två våningar, blandad fasad och tak i metall
Idéer för att renovera ett litet funkis svart hus, med två våningar, blandad fasad och tak i metall
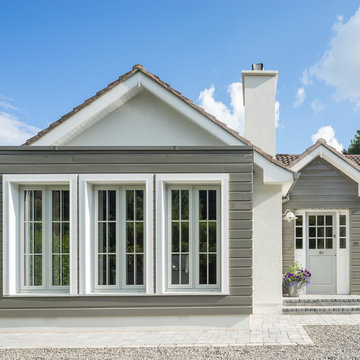
Donal Murphy
Foto på ett litet funkis flerfärgat hus, med allt i ett plan och blandad fasad
Foto på ett litet funkis flerfärgat hus, med allt i ett plan och blandad fasad

derikolsen.com
Modern inredning av ett litet brunt hus, med allt i ett plan, blandad fasad, platt tak och tak i metall
Modern inredning av ett litet brunt hus, med allt i ett plan, blandad fasad, platt tak och tak i metall
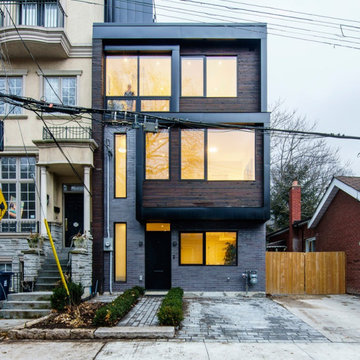
Inspiration för ett litet funkis grått hus, med tre eller fler plan, blandad fasad och platt tak
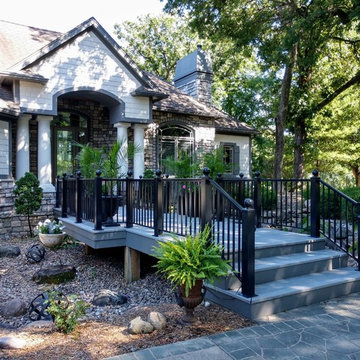
Not only did we repaint the house we removed the railings, and took them back to our shop for proper prepping, priming and painting. Finished in a semi gloss black.

C. L. Fry Photo
Klassisk inredning av ett litet beige hus, med två våningar, blandad fasad, sadeltak och tak i shingel
Klassisk inredning av ett litet beige hus, med två våningar, blandad fasad, sadeltak och tak i shingel

Sunny Daze Photography
Foto på ett litet amerikanskt grått hus, med allt i ett plan, blandad fasad, sadeltak och tak i shingel
Foto på ett litet amerikanskt grått hus, med allt i ett plan, blandad fasad, sadeltak och tak i shingel

Exempel på ett litet klassiskt beige radhus, med två våningar, blandad fasad, halvvalmat sadeltak och tak i shingel
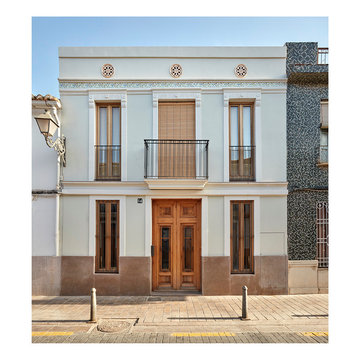
Rehabilitación integral de una vivienda entre medianeras en la c/ Alagret 14 del barrio Benimaclet, Valencia
Exempel på ett litet klassiskt blått hus, med två våningar, blandad fasad och platt tak
Exempel på ett litet klassiskt blått hus, med två våningar, blandad fasad och platt tak
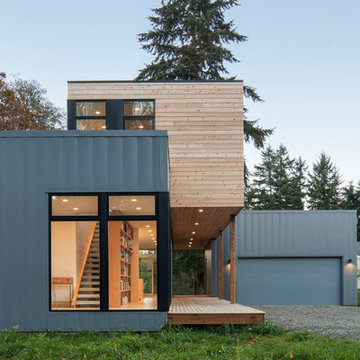
Alpinfoto
Idéer för ett litet modernt flerfärgat hus, med två våningar, platt tak och blandad fasad
Idéer för ett litet modernt flerfärgat hus, med två våningar, platt tak och blandad fasad
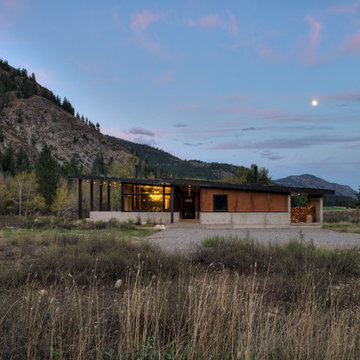
CAST architecture
Idéer för små funkis bruna hus, med allt i ett plan, blandad fasad och pulpettak
Idéer för små funkis bruna hus, med allt i ett plan, blandad fasad och pulpettak
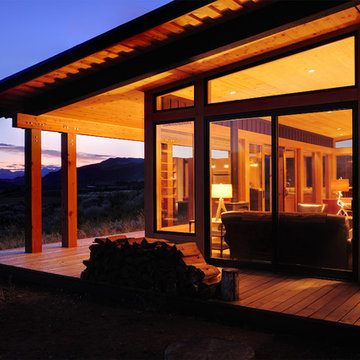
Photos by Will Austin
Idéer för små rustika bruna hus, med allt i ett plan, blandad fasad och pulpettak
Idéer för små rustika bruna hus, med allt i ett plan, blandad fasad och pulpettak

Form and function meld in this smaller footprint ranch home perfect for empty nesters or young families.
Exempel på ett litet modernt brunt hus, med allt i ett plan, blandad fasad och tak i mixade material
Exempel på ett litet modernt brunt hus, med allt i ett plan, blandad fasad och tak i mixade material

Exempel på ett litet modernt flerfärgat hus, med allt i ett plan, blandad fasad, sadeltak och tak i metall
2 175 foton på litet hus, med blandad fasad
2