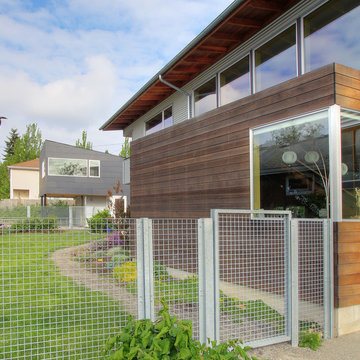2 175 foton på litet hus, med blandad fasad
Sortera efter:
Budget
Sortera efter:Populärt i dag
121 - 140 av 2 175 foton
Artikel 1 av 3
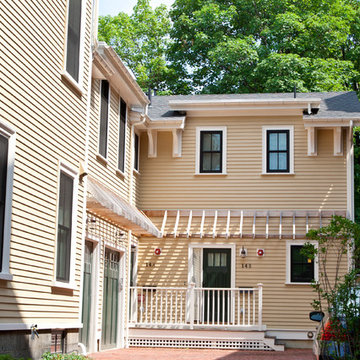
Peter Quinn Architects LLC
Photographs by Paula NIstal
Bild på ett litet vintage gult hus, med två våningar och blandad fasad
Bild på ett litet vintage gult hus, med två våningar och blandad fasad
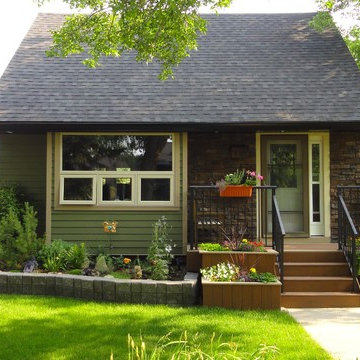
S.I.S. Supply Install Services Ltd.
Inredning av ett klassiskt litet grönt hus i flera nivåer, med blandad fasad
Inredning av ett klassiskt litet grönt hus i flera nivåer, med blandad fasad
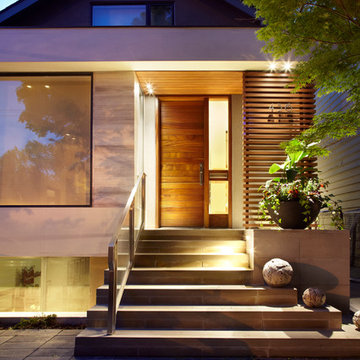
Photo by Lisa Petrole Photography
Foto på ett litet funkis beige hus, med två våningar och blandad fasad
Foto på ett litet funkis beige hus, med två våningar och blandad fasad
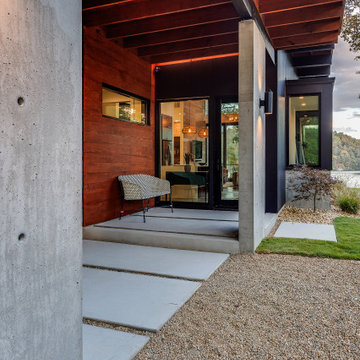
Vertical Artisan ship lap siding is complemented by and assortment or exposed architectural concrete accent.
This is the front entry porch and front of the car port.
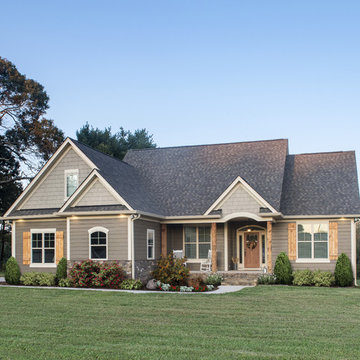
Form and function blend wonderfully together in this Arts-and-Crafts style house plan. A bold combination of exterior building materials elicits interest outside, while inside, a practical design creates space in the house plan's economical floor plan. To maximize space, the foyer, great room, dining room, and kitchen are completely open to one another. A cathedral ceiling spans the great room and kitchen, expanding the rooms vertically. The bedrooms are split for ultimate master suite privacy, and a cathedral ceiling caps the master bedroom for an added sense of space. A bonus room, accessed near the master suite, offers options for storage and expansion. Two family bedrooms and a hall bath are located on the opposite side of the house plan.
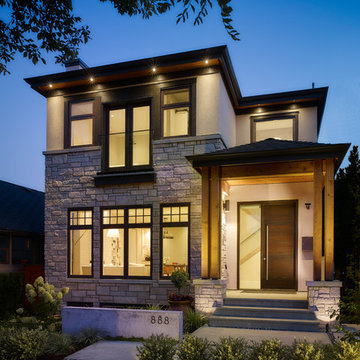
Martin Knowels
Exempel på ett litet modernt hus, med två våningar och blandad fasad
Exempel på ett litet modernt hus, med två våningar och blandad fasad
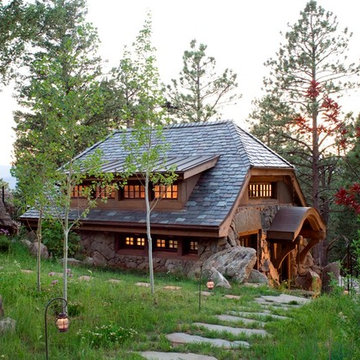
This award-winning and intimate cottage was rebuilt on the site of a deteriorating outbuilding. Doubling as a custom jewelry studio and guest retreat, the cottage’s timeless design was inspired by old National Parks rough-stone shelters that the owners had fallen in love with. A single living space boasts custom built-ins for jewelry work, a Murphy bed for overnight guests, and a stone fireplace for warmth and relaxation. A cozy loft nestles behind rustic timber trusses above. Expansive sliding glass doors open to an outdoor living terrace overlooking a serene wooded meadow.
Photos by: Emily Minton Redfield
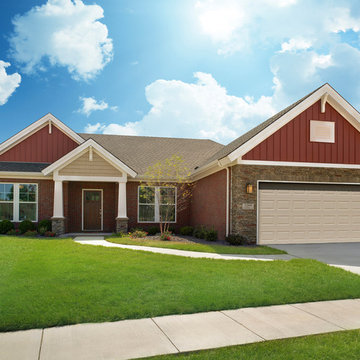
Jagoe Homes, Inc.
Project: Creekside at Deer Valley, Mulberry Craftsman Model Home.
Location: Owensboro, Kentucky. Elevation: Craftsman-C1, Site Number: CSDV 81.
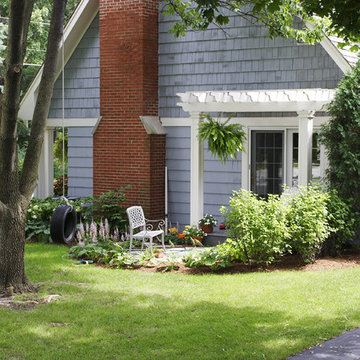
This two story addition designed by Normandy Design Manager Troy Pavelk, features a side yard with a small patio and plenty of room to play. The patio has a white pergola that provides shade and an welcoming feeling to the patio sliding doors.
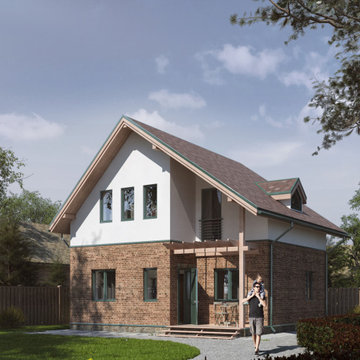
Проект компактного загородного дома. По ТЗ габариты дома были сильно ограничены, а требования к набору к функции были жестко заданы. При разработке дома было учтено расположение на участке, ориентация к сторонам света, функция, учет региона строительства и видовые ракурсы. В силу высокой компактности пришлось прибегнуть к проходным помещениям и отказаться от коридоров. Для экономии бюджета остекление дома выполнено из типовых типоразмеров (кроме слуховых окон). Материал: газобетон. Фасады: декоративный кирпич, штукатурка, дерево.
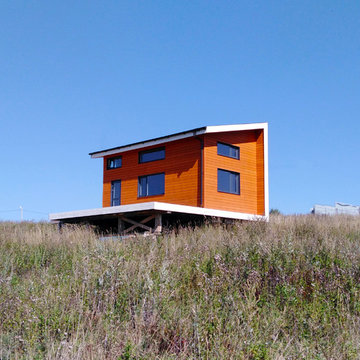
Александр Богомолов
Foto på ett litet funkis hus i flera nivåer, med blandad fasad, pulpettak och tak i metall
Foto på ett litet funkis hus i flera nivåer, med blandad fasad, pulpettak och tak i metall
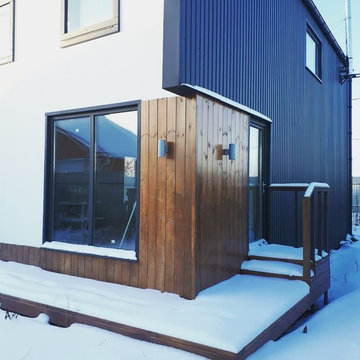
На фасаде было использовано 4 материала: дерево,профлист, покраска и керамогранит.
Bild på ett litet funkis svart hus, med två våningar, blandad fasad, mansardtak och tak i metall
Bild på ett litet funkis svart hus, med två våningar, blandad fasad, mansardtak och tak i metall
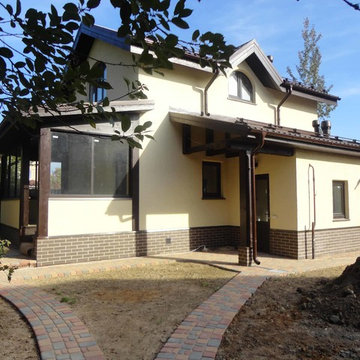
Bild på ett litet funkis hus, med två våningar, blandad fasad och tak med takplattor

3 Storey Modern Dwelling
Inspiration för ett litet funkis vitt hus, med tre eller fler plan, platt tak, tak i metall och blandad fasad
Inspiration för ett litet funkis vitt hus, med tre eller fler plan, platt tak, tak i metall och blandad fasad
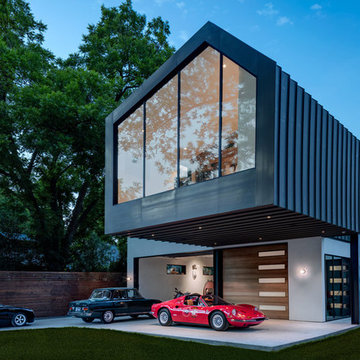
Photography by Charles Davis Smith
Exempel på ett litet modernt svart hus, med två våningar, blandad fasad och tak i metall
Exempel på ett litet modernt svart hus, med två våningar, blandad fasad och tak i metall
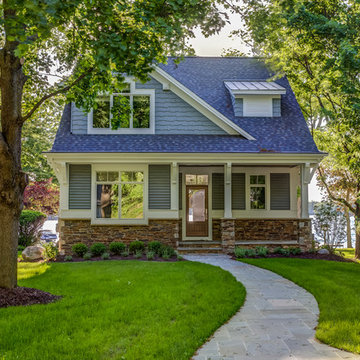
Good things come in small packages, as Tricklebrook proves. This compact yet charming design packs a lot of personality into an efficient plan that is perfect for a tight city or waterfront lot. Inspired by the Craftsman aesthetic and classic All-American bungalow design, the exterior features interesting roof lines with overhangs, stone and shingle accents and abundant windows designed both to let in maximum natural sunlight as well as take full advantage of the lakefront views.
The covered front porch leads into a welcoming foyer and the first level’s 1,150-square foot floor plan, which is divided into both family and private areas for maximum convenience. Private spaces include a flexible first-floor bedroom or office on the left; family spaces include a living room with fireplace, an open plan kitchen with an unusual oval island and dining area on the right as well as a nearby handy mud room. At night, relax on the 150-square-foot screened porch or patio. Head upstairs and you’ll find an additional 1,025 square feet of living space, with two bedrooms, both with unusual sloped ceilings, walk-in closets and private baths. The second floor also includes a convenient laundry room and an office/reading area.
Photographer: Dave Leale
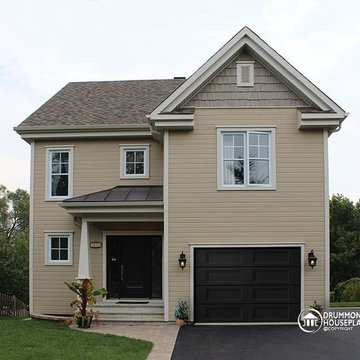
Small Traditional House Plans # 3850 by Drummond House Plans
Blueprints & PDF available starting at $849
Narrow lot construction with only 28 feet width including garage.
3 to 4 bedrooms.
2 bathrooms.
More than adequate foyer entrance.
Super family room open over two storys and permitting, if desired, a fourth bedroom.
Many foundation options available.
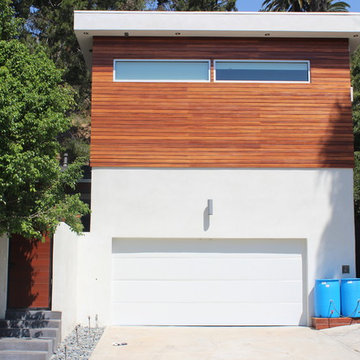
Inspiration för ett litet funkis hus, med två våningar, blandad fasad och platt tak
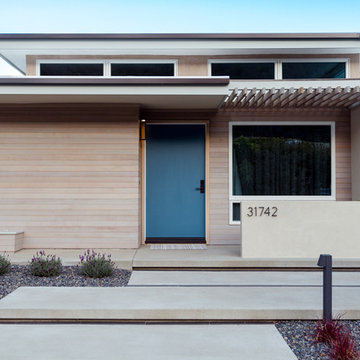
Staggered concrete steps at the coastal California landscaping create visual interest at the pedestrian approach. Basalt inlay at the stair nosing and joints reflects the cool tones of the native landscaping and new architectural material palette.
jimmy cheng photography
2 175 foton på litet hus, med blandad fasad
7
