1 600 foton på litet hus, med metallfasad
Sortera efter:
Budget
Sortera efter:Populärt i dag
221 - 240 av 1 600 foton
Artikel 1 av 3
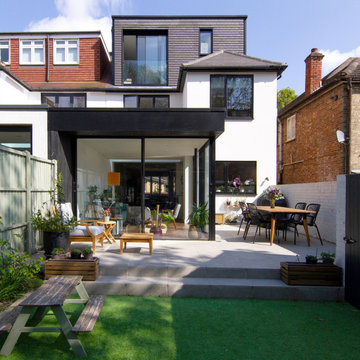
A selection of monochrome finishes such as black charred timber, metal cladding, window frames, grey tiles and white render provide an elegant background for the warm oak floor, furniture, and vivid colours of plants and flowers which the client loves.
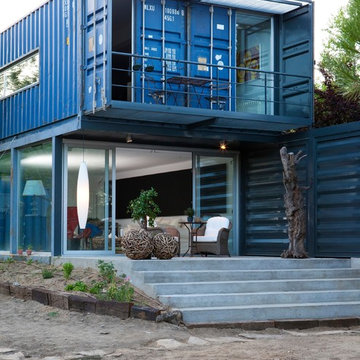
Exempel på ett litet industriellt blått hus, med två våningar, metallfasad och platt tak
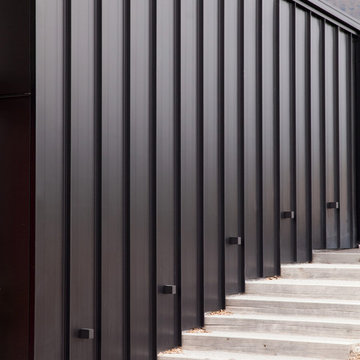
David Straight
Bild på ett litet funkis svart hus, med två våningar, metallfasad och sadeltak
Bild på ett litet funkis svart hus, med två våningar, metallfasad och sadeltak
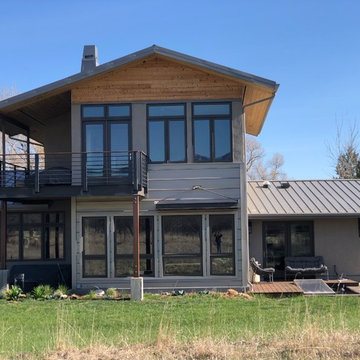
Idéer för ett litet modernt grått hus, med två våningar, metallfasad, sadeltak och tak i metall
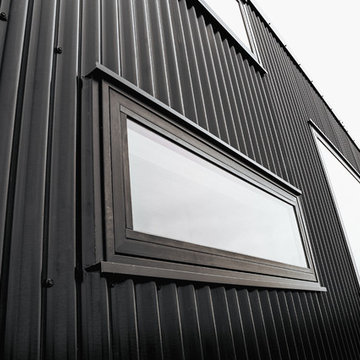
Jeremy Gudac
Bild på ett litet funkis svart hus, med två våningar, metallfasad och pulpettak
Bild på ett litet funkis svart hus, med två våningar, metallfasad och pulpettak

Richard Chivers www.richard chivers photography
A project in Chichester city centre to extend and improve the living and bedroom space of an end of terrace home in the conservation area.
The attic conversion has been upgraded creating a master bedroom with ensuite bathroom. A new kitchen is housed inside the single storey extension, with zinc cladding and responsive skylights
The brick and flint boundary wall has been sensitively restored and enhances the contemporary feel of the extension.
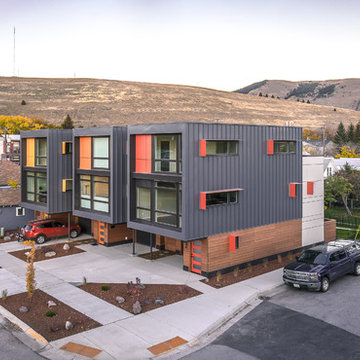
Photo by Hixson Studio
Inredning av ett modernt litet grått radhus, med tre eller fler plan, metallfasad och platt tak
Inredning av ett modernt litet grått radhus, med tre eller fler plan, metallfasad och platt tak
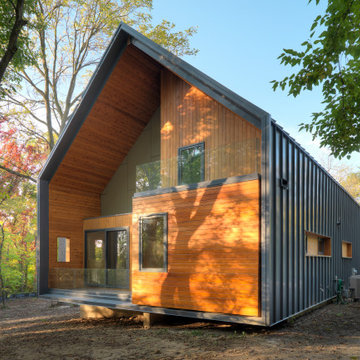
Bild på ett litet funkis grått hus, med två våningar, metallfasad och tak i metall
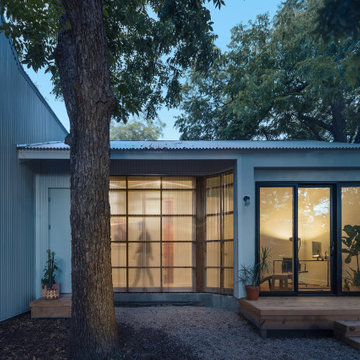
Birdhouse Exterior - Courtyard Facing
Inredning av ett modernt litet hus, med två våningar, metallfasad, sadeltak och tak i metall
Inredning av ett modernt litet hus, med två våningar, metallfasad, sadeltak och tak i metall
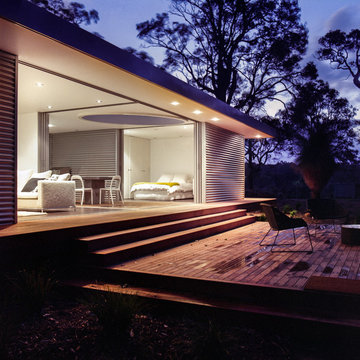
Alistair Dickinson
Idéer för små funkis hus, med allt i ett plan, metallfasad och platt tak
Idéer för små funkis hus, med allt i ett plan, metallfasad och platt tak
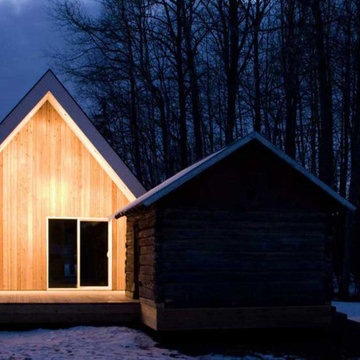
An iconic house form expressed as architectural form. Simple entries and an expressed east and west gable in cedar provide warmth and clarified entry to the home. A reclaimed log cabin (the original farmstead house from the 1890's) was found on site and repurposed to be used as storage and situated adjacent to the new home, connected by a large west facing deck.
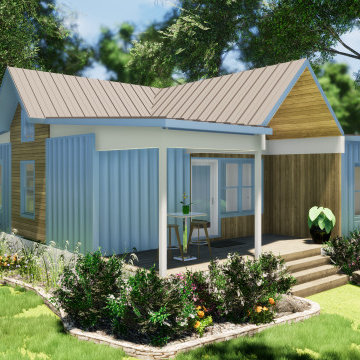
Idéer för att renovera ett litet lantligt blått hus, med allt i ett plan, metallfasad, platt tak och tak i metall
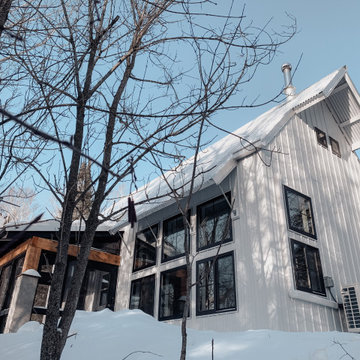
I like this angle of the rear SE corner of the cabin. Looks so clean and white with the winter backdrop. On a side note the minsplit you can see on the east wall below the windows turned out be amazing. Works fine down to 22 degrees below zero (and even a little more it seems) which we've had a ton of this winter 2022. Glad we upgraded from the standard units which only go to about 5 below.
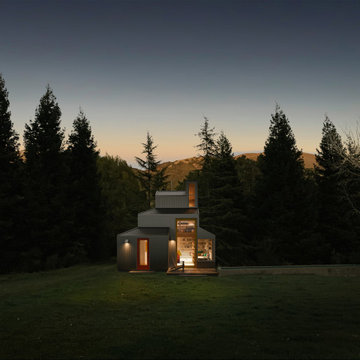
Twilight: This bespoke 400 SF guest cabin is set apart from the mainhouse which is down the dirt road and behind the trees. The tiny modern house sits beside a 75 year old cattle watering trought which now is a plunge for guests. The siding is corrugated galvanized steel which is also found on (much older) farm buildings seen nearby.
Best described as California modern, California farm style, San Francisco Modern, Bay Area modern residential design architects, Sustainability and green design
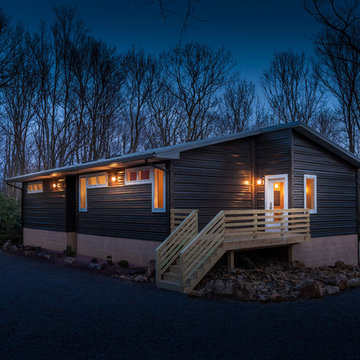
Inspiration för ett litet funkis grått hus, med allt i ett plan, metallfasad, sadeltak och tak i metall
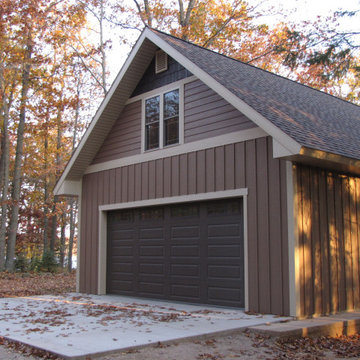
Idéer för att renovera ett litet amerikanskt brunt hus, med allt i ett plan, metallfasad, sadeltak och tak i shingel
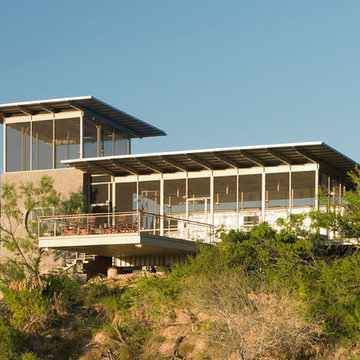
Paul Bardagjy
Idéer för att renovera ett litet funkis grått hus, med två våningar och metallfasad
Idéer för att renovera ett litet funkis grått hus, med två våningar och metallfasad
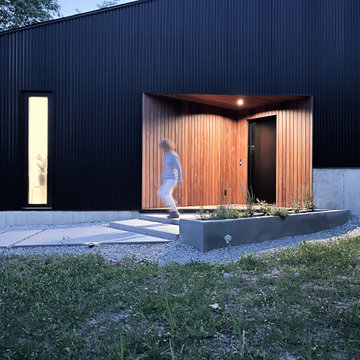
Nestled in an undeveloped thicket between two homes on Monmouth road, the Eastern corner of this client’s lot plunges ten feet downward into a city-designated stormwater collection ravine. Our client challenged us to design a home, referencing the Scandinavian modern style, that would account for this lot’s unique terrain and vegetation.
Through iterative design, we produced four house forms angled to allow rainwater to naturally flow off of the roof and into a gravel-lined runoff area that drains into the ravine. Completely foregoing downspouts and gutters, the chosen design reflects the site’s topography, its mass changing in concert with the slope of the land.
This two-story home is oriented around a central stacked staircase that descends into the basement and ascends to a second floor master bedroom with en-suite bathroom and walk-in closet. The main entrance—a triangular form subtracted from this home’s rectangular plan—opens to a kitchen and living space anchored with an oversized kitchen island. On the far side of the living space, a solid void form projects towards the backyard, referencing the entryway without mirroring it. Ground floor amenities include a bedroom, full bathroom, laundry area, office and attached garage.
Among Architecture Office’s most conceptually rigorous projects, exterior windows are isolated to opportunities where natural light and a connection to the outdoors is desired. The Monmouth home is clad in black corrugated metal, its exposed foundations extending from the earth to highlight its form.
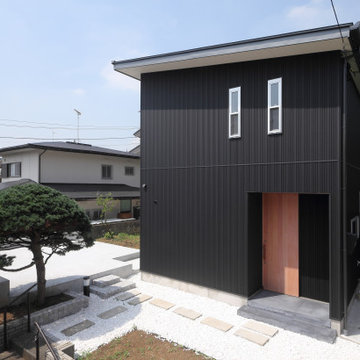
玄関扉は米松の引戸。南側から充分な採光が確保できるため、道路に面する東側はあえて閉じている。
真っ黒な箱状の外観の中で、無垢の木製引戸がアクセントになっている。
ポーチ~玄関三和土は墨練りモルタル仕上げ。
Exempel på ett litet modernt svart hus, med två våningar, metallfasad, pulpettak och tak i metall
Exempel på ett litet modernt svart hus, med två våningar, metallfasad, pulpettak och tak i metall
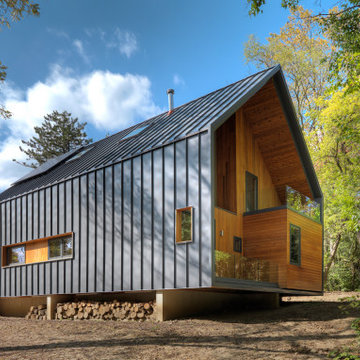
Idéer för att renovera ett litet funkis grått hus, med två våningar, metallfasad och tak i metall
1 600 foton på litet hus, med metallfasad
12