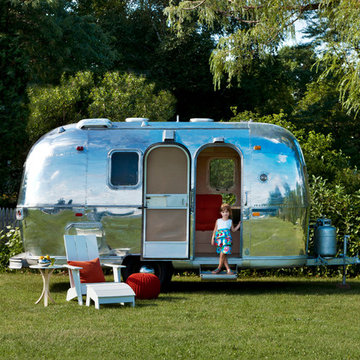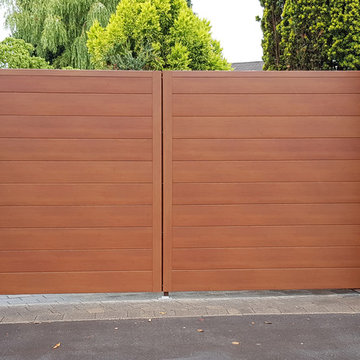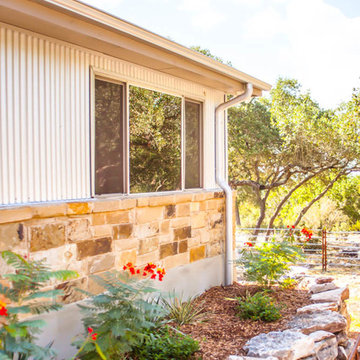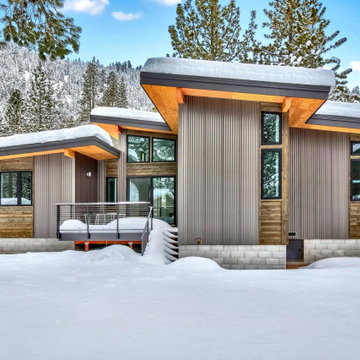1 600 foton på litet hus, med metallfasad
Sortera efter:
Budget
Sortera efter:Populärt i dag
141 - 160 av 1 600 foton
Artikel 1 av 3
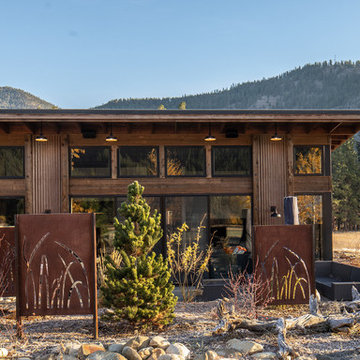
Early morning in Mazama.
Image by Stephen Brousseau.
Inspiration för små industriella bruna hus, med allt i ett plan, metallfasad, pulpettak och tak i metall
Inspiration för små industriella bruna hus, med allt i ett plan, metallfasad, pulpettak och tak i metall
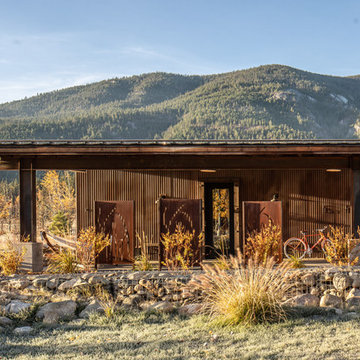
Covered porch to guest house.
Image by Stephen Brousseau
Idéer för små industriella bruna hus, med allt i ett plan, metallfasad, pulpettak och tak i metall
Idéer för små industriella bruna hus, med allt i ett plan, metallfasad, pulpettak och tak i metall

The rear balcony is lined with cedar to provide a warm contrast to the dark metal cladding.
Inredning av ett modernt litet svart hus, med två våningar, metallfasad, pulpettak och tak i metall
Inredning av ett modernt litet svart hus, med två våningar, metallfasad, pulpettak och tak i metall

Exempel på ett litet modernt brunt hus, med två våningar, metallfasad, pulpettak och tak i metall
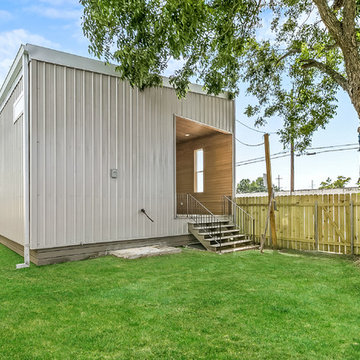
Foto på ett litet funkis vitt hus, med allt i ett plan, metallfasad och pulpettak
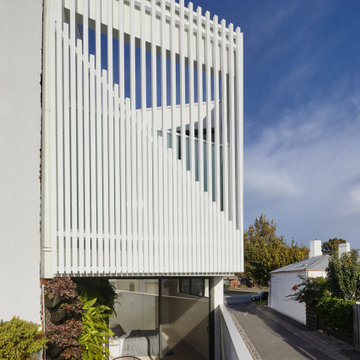
The bedroom on the first floor has access to a private back porch, separated from the street with the street wall—but open enough that it can take advantage of lots of light.

Here are some Unique concept of Container house 3d exterior visualization by architectural visualization companies, Los Angeles, California. There are 2 views of container house design are there in this project. container house design have 3d exterior visualization with stylish glass design, some plants, fireplace with chairs, also a small container as store room & 2 nd design is back side of that house have night view with showing some interior view of house and lighting looks fabulous by architectural visualization companies.
One of the new trend is design of container house, the past few years has been the re-use of shipping containers in order to create the structure of a building, So here is a unique idea to design container home in 3d architectural rendering by architectural visualization companies. The Container house is fast and easy to build in low time and very useful in countryside areas. 3d exterior visualization of Beautiful shipping container house look luxurious and there is a well big open area.
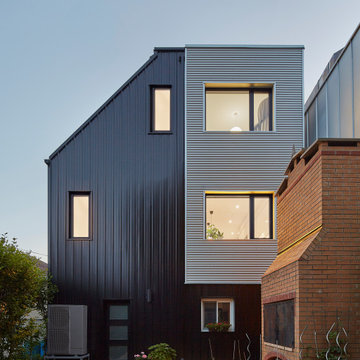
Inredning av ett modernt litet grått hus, med tre eller fler plan, metallfasad och tak i metall
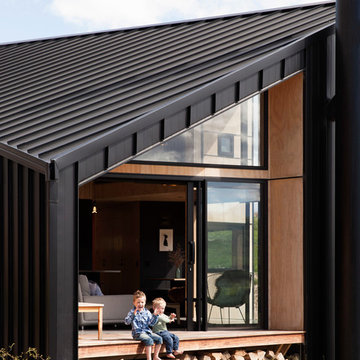
David Straight
Idéer för små funkis svarta hus, med två våningar, metallfasad och sadeltak
Idéer för små funkis svarta hus, med två våningar, metallfasad och sadeltak
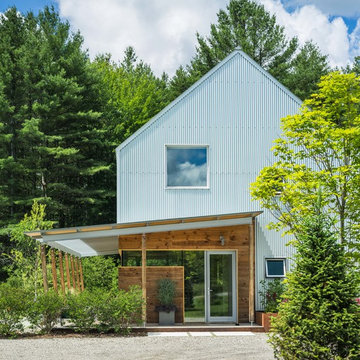
Photo-Jim Westphalen
Idéer för ett litet modernt vitt hus, med allt i ett plan, metallfasad och sadeltak
Idéer för ett litet modernt vitt hus, med allt i ett plan, metallfasad och sadeltak
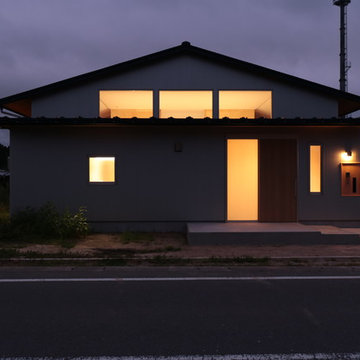
農地転用後の平屋の住まい Photo by fuminori maemi/FMA
Exempel på ett litet modernt grått hus, med allt i ett plan, metallfasad, sadeltak och tak i metall
Exempel på ett litet modernt grått hus, med allt i ett plan, metallfasad, sadeltak och tak i metall
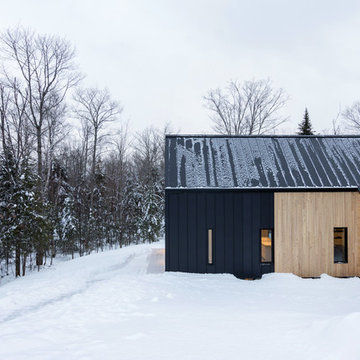
Villa Boréale is a contemporary ski lodge in the Charlevoix region designed by CARGOarchitecture. MAC metal architectural roofings MS-1 in anthracite zinc colour were used for this project.
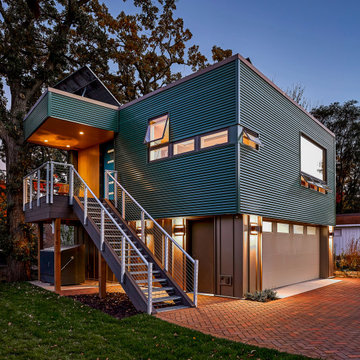
This accessory dwelling unit (ADU) is a sustainable, compact home for the homeowner's aging parent.
Although the home is only 660 sq. ft., it has a bedroom, full kitchen (with dishwasher!) and even an elevator for the aging parents. We used many strategically-placed windows and skylights to make the space feel more expansive. The ADU is also full of sustainable features, including the solar panels on the roof.
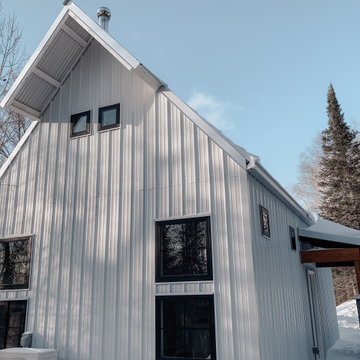
Can see the front entry porch from this angle. Same construction as rear screen porch except no infill wall framing. And the rafters weren't timbers but smaller dimensional sawmilled lumber. Used very small and not very many windows on the north side. Wanted to keep most of the windows to the south facing side for passive solar.
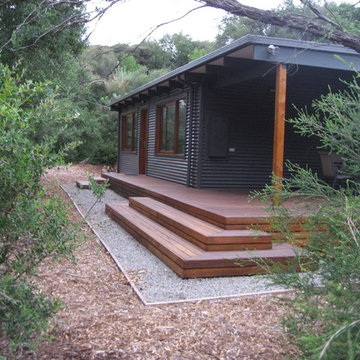
Peter Heffernen
Inspiration för ett litet funkis grått hus, med allt i ett plan, metallfasad, sadeltak och tak i metall
Inspiration för ett litet funkis grått hus, med allt i ett plan, metallfasad, sadeltak och tak i metall
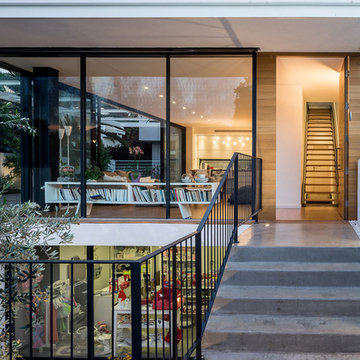
Daniel Arev
Idéer för små funkis vita hus, med tre eller fler plan och metallfasad
Idéer för små funkis vita hus, med tre eller fler plan och metallfasad
1 600 foton på litet hus, med metallfasad
8
