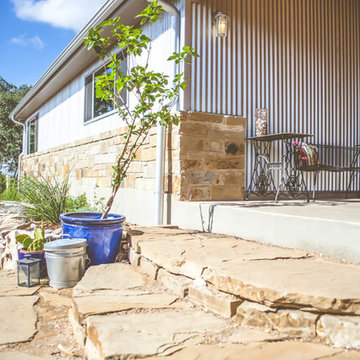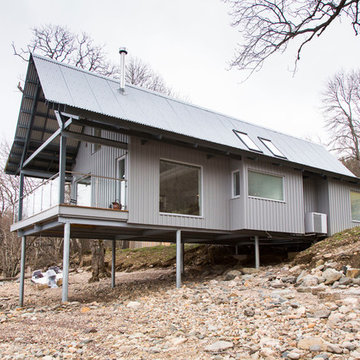1 600 foton på litet hus, med metallfasad
Sortera efter:
Budget
Sortera efter:Populärt i dag
81 - 100 av 1 600 foton
Artikel 1 av 3
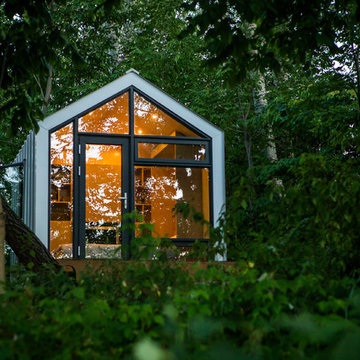
Coup D'Etat
Idéer för att renovera ett litet funkis grått hus, med allt i ett plan, metallfasad och sadeltak
Idéer för att renovera ett litet funkis grått hus, med allt i ett plan, metallfasad och sadeltak
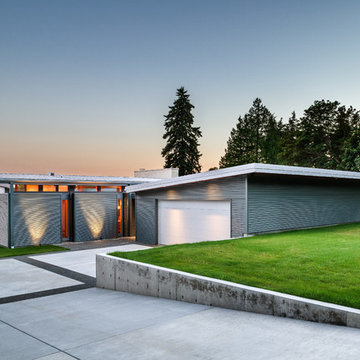
Jay Goodrich
Idéer för att renovera ett litet funkis grått hus, med allt i ett plan, metallfasad och pulpettak
Idéer för att renovera ett litet funkis grått hus, med allt i ett plan, metallfasad och pulpettak

The front view of the cabin hints at the small footprint while a view of the back exposes the expansiveness that is offered across all four stories.
This small 934sf lives large offering over 1700sf of interior living space and additional 500sf of covered decking.
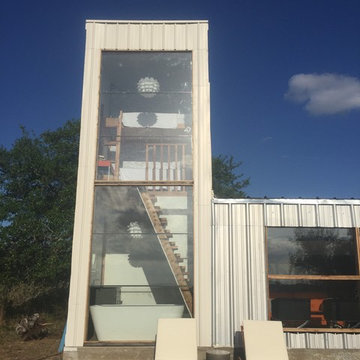
Bild på ett litet funkis vitt hus, med två våningar, metallfasad, pulpettak och tak i metall
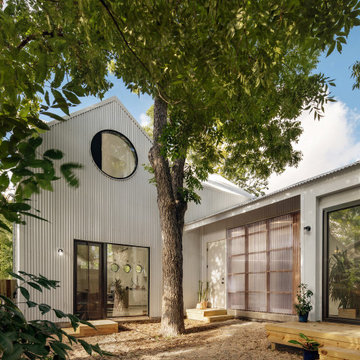
Birdhouse Exterior - Courtyard Facing
Foto på ett litet funkis hus, med två våningar, metallfasad och tak i metall
Foto på ett litet funkis hus, med två våningar, metallfasad och tak i metall

A look at the two 20' Off Grid Micro Dwellings we built for New Old Stock Inc here at our Toronto, Canada container modification facility. Included here are two 20' High Cube shipping containers, 12'x20' deck and solar/sun canopy. Notable features include Spanish Ceder throughout, custom mill work, Calcutta tiled shower and toilet area, complete off grid solar power and water for both units.
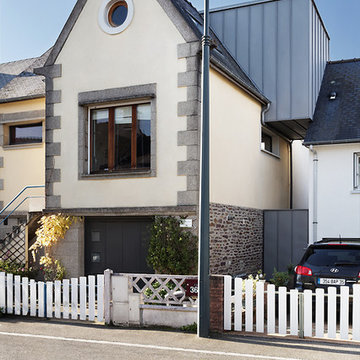
Rachel Rousseau
Bild på ett litet funkis beige hus, med tre eller fler plan och metallfasad
Bild på ett litet funkis beige hus, med tre eller fler plan och metallfasad
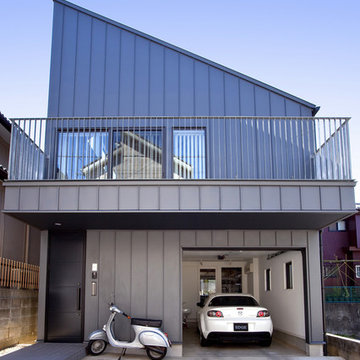
八千代の住宅|建物外観
向かって左側に玄関。右側にインナーガレージの電動シャッターが設けられています。
Inspiration för små moderna grå hus, med två våningar, metallfasad, pulpettak och tak i metall
Inspiration för små moderna grå hus, med två våningar, metallfasad, pulpettak och tak i metall
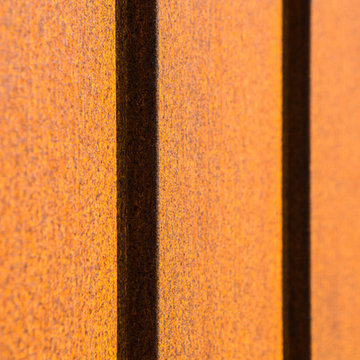
Chad Mellon Photography
Exempel på ett litet modernt flerfärgat hus, med allt i ett plan, metallfasad, sadeltak och tak i metall
Exempel på ett litet modernt flerfärgat hus, med allt i ett plan, metallfasad, sadeltak och tak i metall
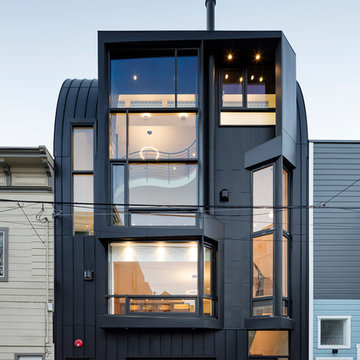
Tim Griffith Photography
Inredning av ett litet svart hus, med tre eller fler plan, metallfasad och platt tak
Inredning av ett litet svart hus, med tre eller fler plan, metallfasad och platt tak
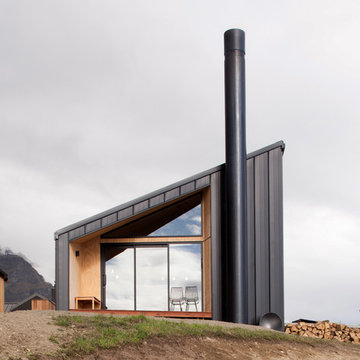
David Straight
Foto på ett litet funkis svart hus, med två våningar, metallfasad och sadeltak
Foto på ett litet funkis svart hus, med två våningar, metallfasad och sadeltak
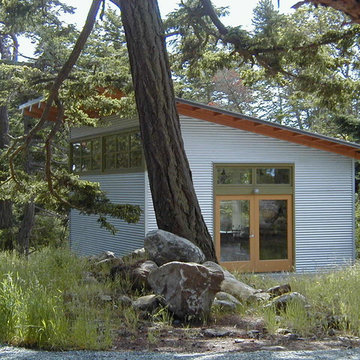
One emerges from the forest and first comes upon the artist's studio with north facing clerestry windows and large french doors opening out onto the work terrace.
photo: Adams Mohler Ghillino

I built this on my property for my aging father who has some health issues. Handicap accessibility was a factor in design. His dream has always been to try retire to a cabin in the woods. This is what he got.
It is a 1 bedroom, 1 bath with a great room. It is 600 sqft of AC space. The footprint is 40' x 26' overall.
The site was the former home of our pig pen. I only had to take 1 tree to make this work and I planted 3 in its place. The axis is set from root ball to root ball. The rear center is aligned with mean sunset and is visible across a wetland.
The goal was to make the home feel like it was floating in the palms. The geometry had to simple and I didn't want it feeling heavy on the land so I cantilevered the structure beyond exposed foundation walls. My barn is nearby and it features old 1950's "S" corrugated metal panel walls. I used the same panel profile for my siding. I ran it vertical to math the barn, but also to balance the length of the structure and stretch the high point into the canopy, visually. The wood is all Southern Yellow Pine. This material came from clearing at the Babcock Ranch Development site. I ran it through the structure, end to end and horizontally, to create a seamless feel and to stretch the space. It worked. It feels MUCH bigger than it is.
I milled the material to specific sizes in specific areas to create precise alignments. Floor starters align with base. Wall tops adjoin ceiling starters to create the illusion of a seamless board. All light fixtures, HVAC supports, cabinets, switches, outlets, are set specifically to wood joints. The front and rear porch wood has three different milling profiles so the hypotenuse on the ceilings, align with the walls, and yield an aligned deck board below. Yes, I over did it. It is spectacular in its detailing. That's the benefit of small spaces.
Concrete counters and IKEA cabinets round out the conversation.
For those who could not live in a tiny house, I offer the Tiny-ish House.
Photos by Ryan Gamma
Staging by iStage Homes
Design assistance by Jimmy Thornton

Photography by John Gibbons
This project is designed as a family retreat for a client that has been visiting the southern Colorado area for decades. The cabin consists of two bedrooms and two bathrooms – with guest quarters accessed from exterior deck.
Project by Studio H:T principal in charge Brad Tomecek (now with Tomecek Studio Architecture). The project is assembled with the structural and weather tight use of shipping containers. The cabin uses one 40’ container and six 20′ containers. The ends will be structurally reinforced and enclosed with additional site built walls and custom fitted high-performance glazing assemblies.
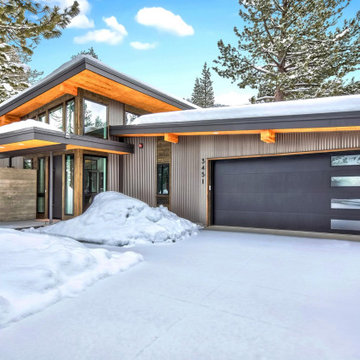
Modern inredning av ett litet hus, med allt i ett plan, metallfasad och pulpettak

A look at the two 20' Off Grid Micro Dwellings we built for New Old Stock Inc here at our Toronto, Canada container modification facility. Included here are two 20' High Cube shipping containers, 12'x20' deck and solar/sun canopy. Notable features include Spanish Ceder throughout, custom mill work, Calcutta tiled shower and toilet area, complete off grid solar power and water for both units.
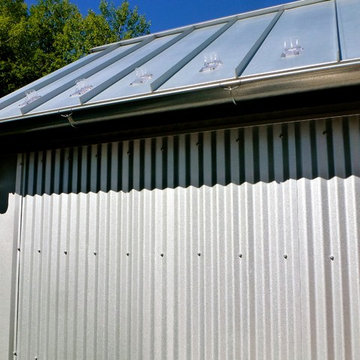
Pool court yard, galvanized metal stair tower
Inspiration för små lantliga svarta hus, med två våningar, metallfasad och sadeltak
Inspiration för små lantliga svarta hus, med två våningar, metallfasad och sadeltak
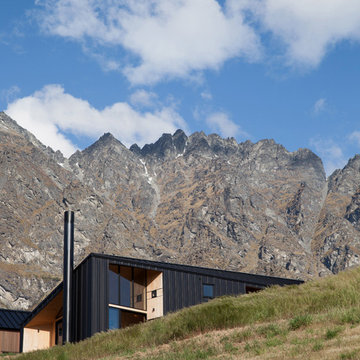
David Straight
Inspiration för små moderna svarta hus, med två våningar, metallfasad och sadeltak
Inspiration för små moderna svarta hus, med två våningar, metallfasad och sadeltak
1 600 foton på litet hus, med metallfasad
5
