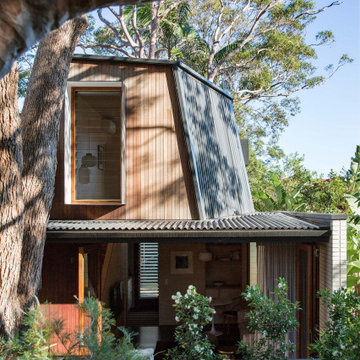1 600 foton på litet hus, med metallfasad
Sortera efter:
Budget
Sortera efter:Populärt i dag
161 - 180 av 1 600 foton
Artikel 1 av 3
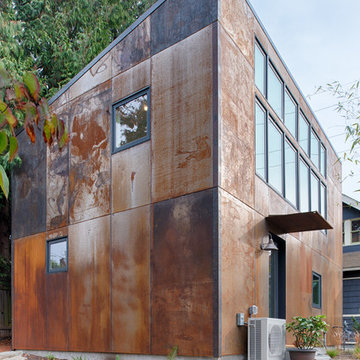
Once the planting is completed, the weathered steel will be contrasted against the bamboo stand.
Inredning av ett modernt litet brunt hus, med två våningar, metallfasad, pulpettak och tak i metall
Inredning av ett modernt litet brunt hus, med två våningar, metallfasad, pulpettak och tak i metall
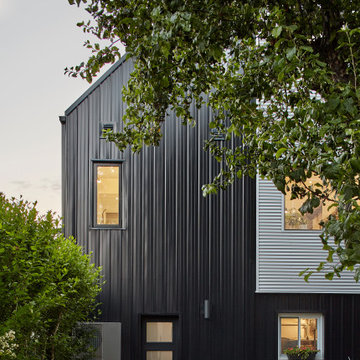
Inredning av ett modernt litet grått hus, med tre eller fler plan, metallfasad och tak i metall
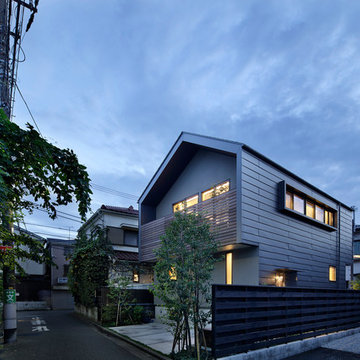
Photo Copyright Satoshi Shigeta
Nordisk inredning av ett litet flerfärgat hus, med tre eller fler plan, metallfasad, sadeltak och tak i metall
Nordisk inredning av ett litet flerfärgat hus, med tre eller fler plan, metallfasad, sadeltak och tak i metall
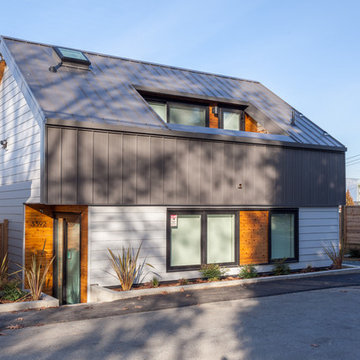
This beautiful and exceptionally efficient 2-bed/2-bath house proves that laneway homes do not have to be compromised, but can be beautiful, light and airy places to live.
The living room, master bedroom and south-facing deck overlook the adjacent park. There are parking spaces for three vehicles immediately opposite.
Like the main residence on the same property, the house is constructed from pre-fabricated Structural Insulated Panels. This, and other highly innovative construction technologies will put the building in a class of its own regarding performance and sustainability. The structure has been seismically-upgraded, and materials have been selected to stand the test of time. The design is strikingly modern but respectful, and the layout is very practical.
This project has been nominated and won multiple Ovation awards.
Architecture: Nick Bray Architecture
Construction Management: Forte Projects
Photos: Martin Knowles
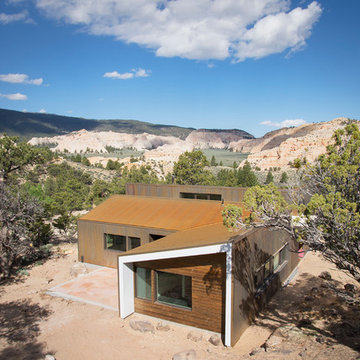
Modern Desert Home | Main House | Imbue Design
Inspiration för ett litet funkis rött hus, med allt i ett plan och metallfasad
Inspiration för ett litet funkis rött hus, med allt i ett plan och metallfasad
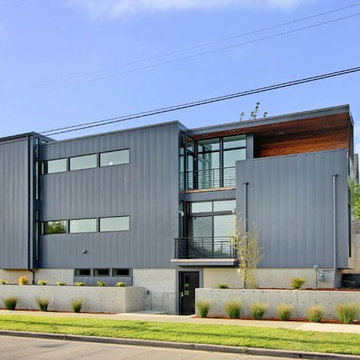
Inspiration för små moderna grå hus, med tre eller fler plan, metallfasad och platt tak

Foto på ett litet svart hus, med allt i ett plan, metallfasad, pulpettak och tak i metall
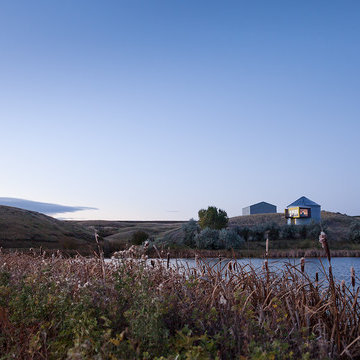
Louis Habeck
#FOASmallSpaces
Idéer för att renovera ett litet funkis gult hus, med två våningar och metallfasad
Idéer för att renovera ett litet funkis gult hus, med två våningar och metallfasad
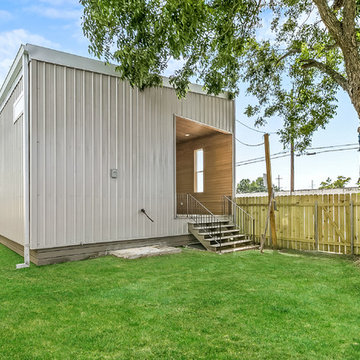
Foto på ett litet funkis vitt hus, med allt i ett plan, metallfasad och pulpettak
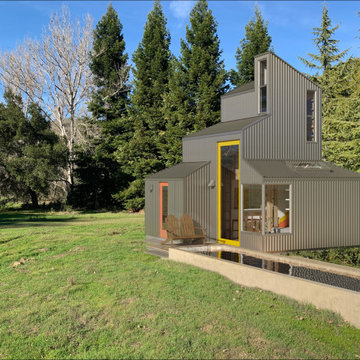
This award-winning 400 SF guest cabin is set apart from the mainhouse which is down the dirt road and behind the trees. The tiny house sits beside a 75 year old cattle watering trough which now is a plunge for guests. The siding is corrugated galvanized steel which is also found on (much older) farm buildings seen nearby.
Best Described as California modern, California farm style,
San Francisco Modern, Bay Area modern residential design architects, Sustainability and green design
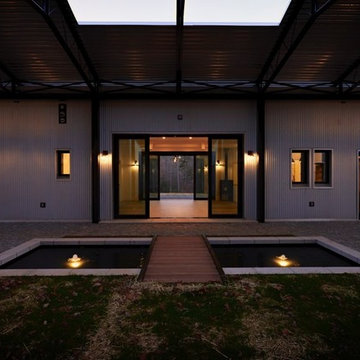
Winter view from the walled courtyard looking over the water feature in to the main living pod. Multi-slide pocket doors by Marvin pocket in to the walls to provide an uninterrupted see-through view to the south and north from inside the pod. Cladding is 20 gauge corrugated galvalume metal. Courtyard structure is all heavy guage steel frame and trusses with corrugated metal roof. Courtyard pavers and water feature coping are rough cut and smooth cut granite, respectively. Bridge is made with steel frame and Kumara wood deck tiles by Bison.
Photo by Bryan Willy Phtographer
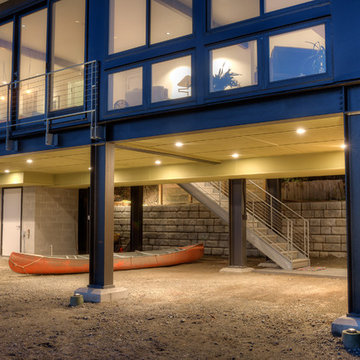
Detail of steel frame and entry stair. Photography by Lucas Henning.
Inspiration för ett litet funkis svart hus, med tre eller fler plan, metallfasad, pulpettak och tak i metall
Inspiration för ett litet funkis svart hus, med tre eller fler plan, metallfasad, pulpettak och tak i metall
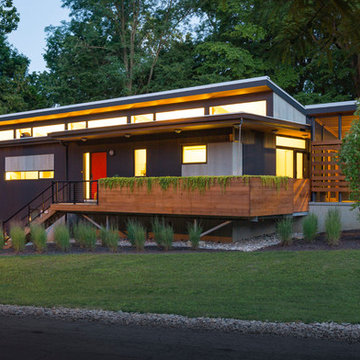
RVP Photography
Inredning av ett modernt litet svart hus, med allt i ett plan, metallfasad och pulpettak
Inredning av ett modernt litet svart hus, med allt i ett plan, metallfasad och pulpettak
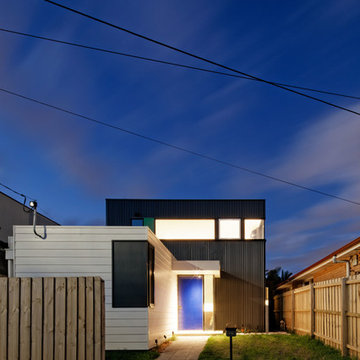
Kevin Hui
Modern inredning av ett litet svart hus, med två våningar, metallfasad och platt tak
Modern inredning av ett litet svart hus, med två våningar, metallfasad och platt tak

An extension and renovation to a timber bungalow built in the early 1900s in Shenton Park, Western Australia.
Budget $300,000 to $500,000.
The original house is characteristic of the suburb in which it is located, developed during the period 1900 to 1939. A Precinct Policy guides development, to preserve and enhance the established neighbourhood character of Shenton Park.
With south facing rear, one of the key aspects of the design was to separate the new living / kitchen space from the original house with a courtyard - to allow northern light to the main living spaces. The courtyard also provides cross ventilation and a great connection with the garden. This is a huge change from the original south facing kitchen and meals, which was not only very small, but quite dark and gloomy.
Another key design element was to increase the connection with the garden. Despite the beautiful backyard and leafy suburb, the original house was completely cut off from the garden. Now you can see the backyard the moment you step in the front door, and the courtyard breaks the journey as you move through the central corridor of the home to the new kitchen and living area. The entire interior of the home is light and bright.
The rear elevation is contemporary, and provides a definite contrast to the original house, but doesn't feel out of place. There is a connection in the architecture between the old and new - for example, in the scale, in the materials, in the pitch of the roof.
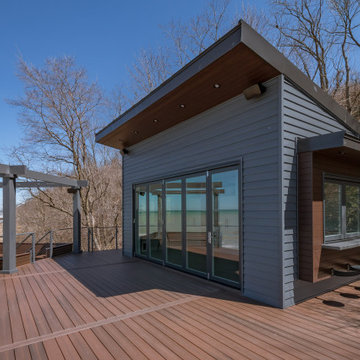
Bild på ett litet funkis grått hus, med två våningar, metallfasad, pulpettak och tak i metall
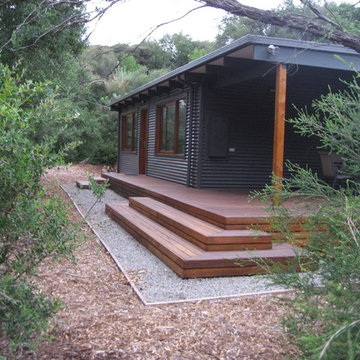
Peter Heffernen
Inspiration för ett litet funkis grått hus, med allt i ett plan, metallfasad, sadeltak och tak i metall
Inspiration för ett litet funkis grått hus, med allt i ett plan, metallfasad, sadeltak och tak i metall
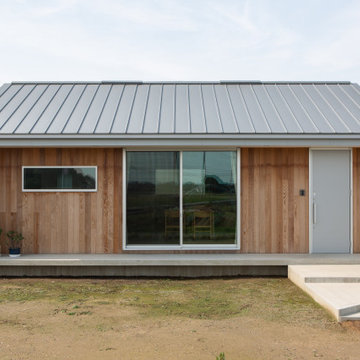
Idéer för att renovera ett litet industriellt grått hus, med allt i ett plan, metallfasad, sadeltak och tak i metall
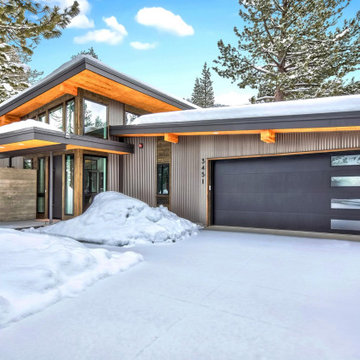
Modern inredning av ett litet hus, med allt i ett plan, metallfasad och pulpettak
1 600 foton på litet hus, med metallfasad
9
