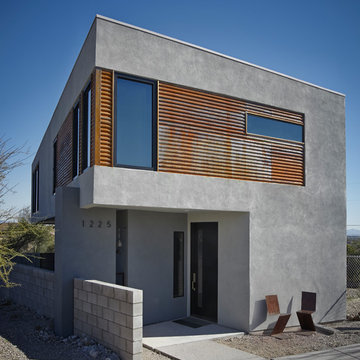Fasad
Sortera efter:
Budget
Sortera efter:Populärt i dag
101 - 120 av 1 600 foton
Artikel 1 av 3

Inspiration för små industriella grå hus i flera nivåer, med metallfasad, platt tak och tak i metall

This sleek, pavilion-style building contains a trove of high-end features packed into 73m2.
Idéer för små maritima svarta hus, med allt i ett plan, metallfasad och tak i metall
Idéer för små maritima svarta hus, med allt i ett plan, metallfasad och tak i metall
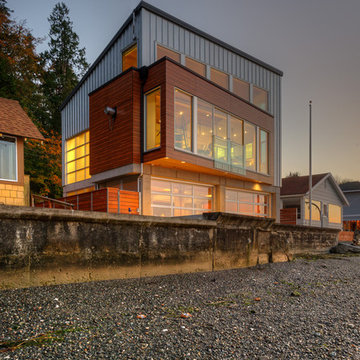
View from beach at twilight. Photography by Lucas Henning.
Foto på ett litet funkis grått hus, med två våningar, metallfasad, pulpettak och tak i metall
Foto på ett litet funkis grått hus, med två våningar, metallfasad, pulpettak och tak i metall
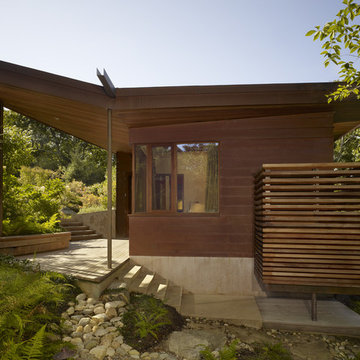
Exterior; Photo Credit: Bruce Martin
Modern inredning av ett litet brunt hus, med två våningar och metallfasad
Modern inredning av ett litet brunt hus, med två våningar och metallfasad
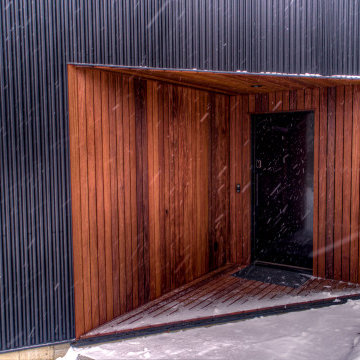
Nestled in an undeveloped thicket between two homes on Monmouth road, the Eastern corner of this client’s lot plunges ten feet downward into a city-designated stormwater collection ravine. Our client challenged us to design a home, referencing the Scandinavian modern style, that would account for this lot’s unique terrain and vegetation.
Through iterative design, we produced four house forms angled to allow rainwater to naturally flow off of the roof and into a gravel-lined runoff area that drains into the ravine. Completely foregoing downspouts and gutters, the chosen design reflects the site’s topography, its mass changing in concert with the slope of the land.
This two-story home is oriented around a central stacked staircase that descends into the basement and ascends to a second floor master bedroom with en-suite bathroom and walk-in closet. The main entrance—a triangular form subtracted from this home’s rectangular plan—opens to a kitchen and living space anchored with an oversized kitchen island. On the far side of the living space, a solid void form projects towards the backyard, referencing the entryway without mirroring it. Ground floor amenities include a bedroom, full bathroom, laundry area, office and attached garage.
Among Architecture Office’s most conceptually rigorous projects, exterior windows are isolated to opportunities where natural light and a connection to the outdoors is desired. The Monmouth home is clad in black corrugated metal, its exposed foundations extending from the earth to highlight its form.
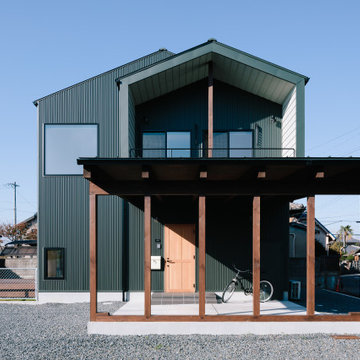
Exempel på ett litet industriellt grönt hus, med två våningar, metallfasad, sadeltak och tak i metall
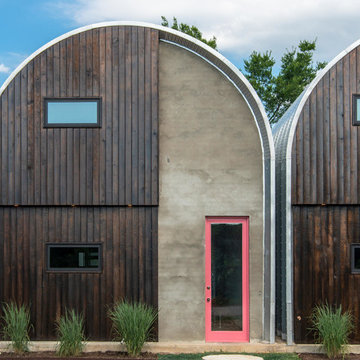
Custom Quonset Huts become artist live/work spaces, aesthetically and functionally bridging a border between industrial and residential zoning in a historic neighborhood.
The two-story buildings were custom-engineered to achieve the height required for the second floor. End wall utilized a combination of traditional stick framing with autoclaved aerated concrete with a stucco finish. Steel doors were custom-built in-house.
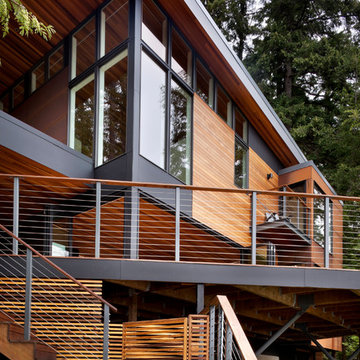
Tim Bies
Idéer för små funkis bruna hus, med två våningar, metallfasad, pulpettak och tak i metall
Idéer för små funkis bruna hus, med två våningar, metallfasad, pulpettak och tak i metall

Claire Hamilton Photography
Inspiration för små maritima svarta hus, med allt i ett plan, metallfasad, pulpettak och tak i metall
Inspiration för små maritima svarta hus, med allt i ett plan, metallfasad, pulpettak och tak i metall
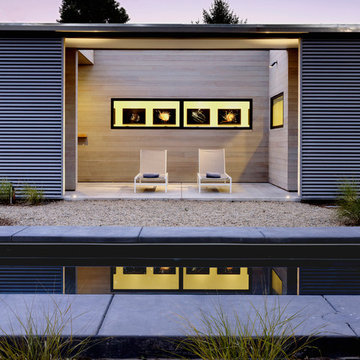
Matthew Millman
Exempel på ett litet modernt grått hus, med allt i ett plan, metallfasad och platt tak
Exempel på ett litet modernt grått hus, med allt i ett plan, metallfasad och platt tak
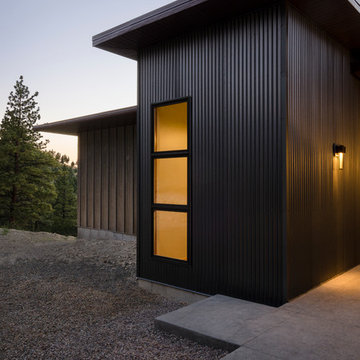
Photo Credit: John Reddy
Inspiration för ett litet funkis grått hus, med två våningar och metallfasad
Inspiration för ett litet funkis grått hus, med två våningar och metallfasad
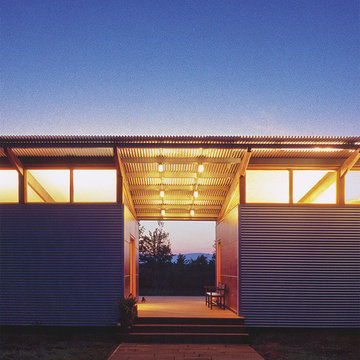
dogtrot entry
© jim rounsevell
Inredning av ett modernt litet grått hus, med allt i ett plan, metallfasad och pulpettak
Inredning av ett modernt litet grått hus, med allt i ett plan, metallfasad och pulpettak

Photograhpy by Braden Gunem
Project by Studio H:T principal in charge Brad Tomecek (now with Tomecek Studio Architecture). This project questions the need for excessive space and challenges occupants to be efficient. Two shipping containers saddlebag a taller common space that connects local rock outcroppings to the expansive mountain ridge views. The containers house sleeping and work functions while the center space provides entry, dining, living and a loft above. The loft deck invites easy camping as the platform bed rolls between interior and exterior. The project is planned to be off-the-grid using solar orientation, passive cooling, green roofs, pellet stove heating and photovoltaics to create electricity.

Detail of front entry canopy pylon. photo by Jeffery Edward Tryon
Modern inredning av ett litet brunt hus, med allt i ett plan, metallfasad, platt tak och tak i metall
Modern inredning av ett litet brunt hus, med allt i ett plan, metallfasad, platt tak och tak i metall

Foto på ett litet svart hus, med allt i ett plan, metallfasad, pulpettak och tak i metall
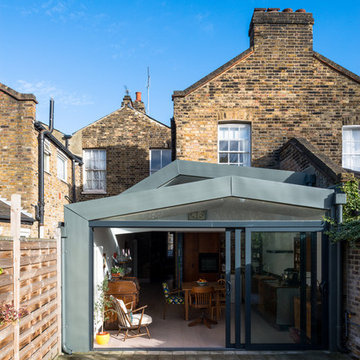
By adding some clever imaginative thought to the shape of this roof, this rear kitchen extension has been transformed into a space of a visual delight that is constantly changing with the light and seasons, creating an amazing living environment

Inredning av ett industriellt litet flerfärgat hus, med två våningar, metallfasad, sadeltak och tak i metall
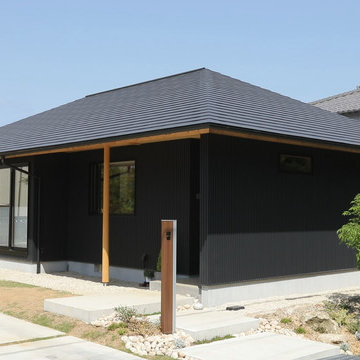
Inredning av ett asiatiskt litet svart hus, med allt i ett plan, metallfasad, valmat tak och tak i metall
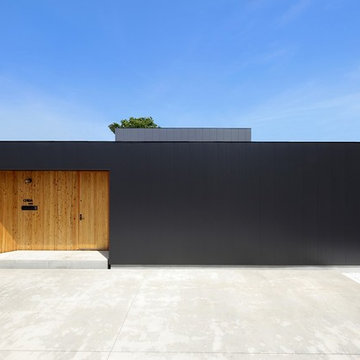
建築工房DADA
Inspiration för ett litet funkis svart hus, med allt i ett plan, metallfasad, platt tak och tak i metall
Inspiration för ett litet funkis svart hus, med allt i ett plan, metallfasad, platt tak och tak i metall
6
