1 600 foton på litet hus, med metallfasad
Sortera efter:
Budget
Sortera efter:Populärt i dag
101 - 120 av 1 600 foton
Artikel 1 av 3
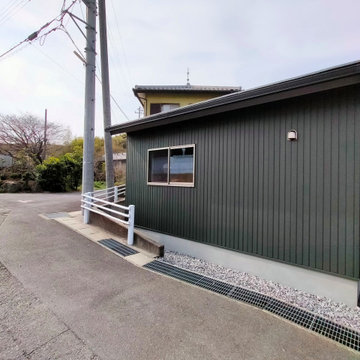
三角形に残されていた敷地に平屋のハナレをつくりました。外観色は本宅とあわせたモスグリーン色を選択。外壁の材質は耐候性にすぐれたガルバリウム鋼板としています。
Inspiration för ett litet minimalistiskt grönt hus, med allt i ett plan, metallfasad, sadeltak och tak med takplattor
Inspiration för ett litet minimalistiskt grönt hus, med allt i ett plan, metallfasad, sadeltak och tak med takplattor

Inredning av ett industriellt litet grått hus, med allt i ett plan, metallfasad, platt tak och tak i metall
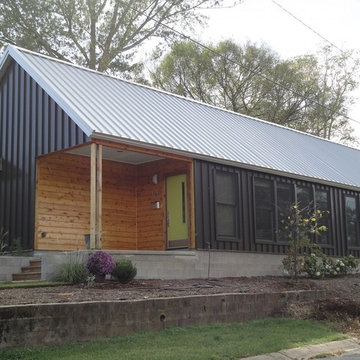
Idéer för att renovera ett litet eklektiskt brunt hus, med allt i ett plan, metallfasad och sadeltak
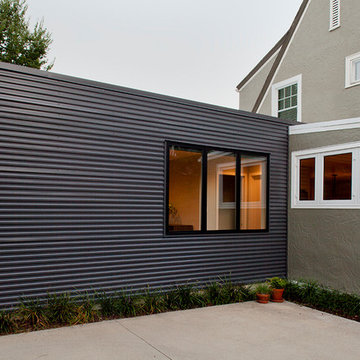
A modern master bedroom addition onto an existing Tudor style home clad in Dark Grey Metal
Photo by: Ahram Park
Designed By: KEM Studio
Exempel på ett litet modernt grått hus, med allt i ett plan, metallfasad och platt tak
Exempel på ett litet modernt grått hus, med allt i ett plan, metallfasad och platt tak
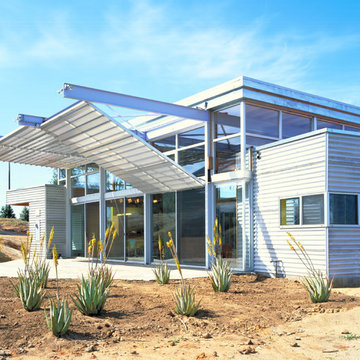
Photo by Grant Mudford
Foto på ett litet industriellt hus, med metallfasad och platt tak
Foto på ett litet industriellt hus, med metallfasad och platt tak

New zoning codes paved the way for building an Accessory Dwelling Unit in this homes Minneapolis location. This new unit allows for independent multi-generational housing within close proximity to a primary residence and serves visiting family, friends, and an occasional Airbnb renter. The strategic use of glass, partitions, and vaulted ceilings create an open and airy interior while keeping the square footage below 400 square feet. Vertical siding and awning windows create a fresh, yet complementary addition.
Christopher Strom was recognized in the “Best Contemporary” category in Marvin Architects Challenge 2017. The judges admired the simple addition that is reminiscent of the traditional red barn, yet uses strategic volume and glass to create a dramatic contemporary living space.
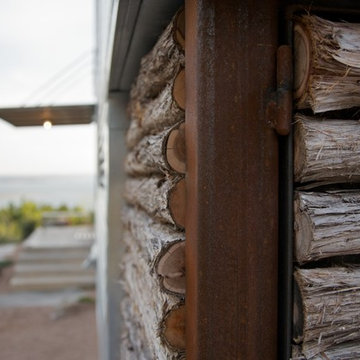
Inspiration för ett litet funkis grått hus, med allt i ett plan och metallfasad

This Ohana model ATU tiny home is contemporary and sleek, cladded in cedar and metal. The slanted roof and clean straight lines keep this 8x28' tiny home on wheels looking sharp in any location, even enveloped in jungle. Cedar wood siding and metal are the perfect protectant to the elements, which is great because this Ohana model in rainy Pune, Hawaii and also right on the ocean.
A natural mix of wood tones with dark greens and metals keep the theme grounded with an earthiness.
Theres a sliding glass door and also another glass entry door across from it, opening up the center of this otherwise long and narrow runway. The living space is fully equipped with entertainment and comfortable seating with plenty of storage built into the seating. The window nook/ bump-out is also wall-mounted ladder access to the second loft.
The stairs up to the main sleeping loft double as a bookshelf and seamlessly integrate into the very custom kitchen cabinets that house appliances, pull-out pantry, closet space, and drawers (including toe-kick drawers).
A granite countertop slab extends thicker than usual down the front edge and also up the wall and seamlessly cases the windowsill.
The bathroom is clean and polished but not without color! A floating vanity and a floating toilet keep the floor feeling open and created a very easy space to clean! The shower had a glass partition with one side left open- a walk-in shower in a tiny home. The floor is tiled in slate and there are engineered hardwood flooring throughout.
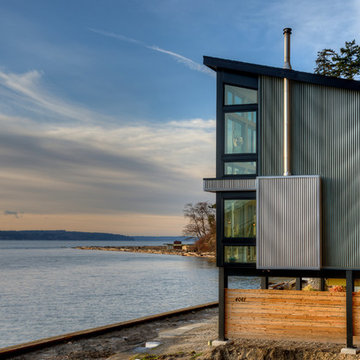
View towards Saratoga Passage and Whidbey Island. Photography by Lucas Henning.
Modern inredning av ett litet grått hus, med tre eller fler plan, metallfasad, pulpettak och tak i metall
Modern inredning av ett litet grått hus, med tre eller fler plan, metallfasad, pulpettak och tak i metall

Simply two way bi-folding doors were added to this modest extension to allow it to flow seamlessly into the garden.
Foto på ett litet funkis svart lägenhet, med allt i ett plan, metallfasad, platt tak och tak i mixade material
Foto på ett litet funkis svart lägenhet, med allt i ett plan, metallfasad, platt tak och tak i mixade material

Richard Gooding Photography
This townhouse sits within Chichester's city walls and conservation area. Its is a semi detached 5 storey home, previously converted from office space back to a home with a poor quality extension.
We designed a new extension with zinc cladding which reduces the existing footprint but created a more useable and beautiful living / dining space. Using the full width of the property establishes a true relationship with the outdoor space.
A top to toe refurbishment rediscovers this home's identity; the original cornicing has been restored and wood bannister French polished.
A structural glass roof in the kitchen allows natural light to flood the basement and skylights introduces more natural light to the loft space.

I built this on my property for my aging father who has some health issues. Handicap accessibility was a factor in design. His dream has always been to try retire to a cabin in the woods. This is what he got.
It is a 1 bedroom, 1 bath with a great room. It is 600 sqft of AC space. The footprint is 40' x 26' overall.
The site was the former home of our pig pen. I only had to take 1 tree to make this work and I planted 3 in its place. The axis is set from root ball to root ball. The rear center is aligned with mean sunset and is visible across a wetland.
The goal was to make the home feel like it was floating in the palms. The geometry had to simple and I didn't want it feeling heavy on the land so I cantilevered the structure beyond exposed foundation walls. My barn is nearby and it features old 1950's "S" corrugated metal panel walls. I used the same panel profile for my siding. I ran it vertical to math the barn, but also to balance the length of the structure and stretch the high point into the canopy, visually. The wood is all Southern Yellow Pine. This material came from clearing at the Babcock Ranch Development site. I ran it through the structure, end to end and horizontally, to create a seamless feel and to stretch the space. It worked. It feels MUCH bigger than it is.
I milled the material to specific sizes in specific areas to create precise alignments. Floor starters align with base. Wall tops adjoin ceiling starters to create the illusion of a seamless board. All light fixtures, HVAC supports, cabinets, switches, outlets, are set specifically to wood joints. The front and rear porch wood has three different milling profiles so the hypotenuse on the ceilings, align with the walls, and yield an aligned deck board below. Yes, I over did it. It is spectacular in its detailing. That's the benefit of small spaces.
Concrete counters and IKEA cabinets round out the conversation.
For those who could not live in a tiny house, I offer the Tiny-ish House.
Photos by Ryan Gamma
Staging by iStage Homes
Design assistance by Jimmy Thornton
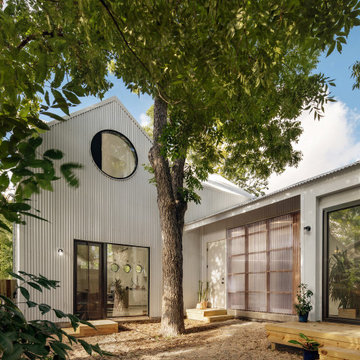
Birdhouse Exterior - Courtyard Facing
Foto på ett litet funkis hus, med två våningar, metallfasad och tak i metall
Foto på ett litet funkis hus, med två våningar, metallfasad och tak i metall
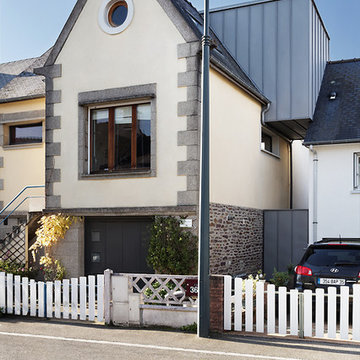
Rachel Rousseau
Bild på ett litet funkis beige hus, med tre eller fler plan och metallfasad
Bild på ett litet funkis beige hus, med tre eller fler plan och metallfasad
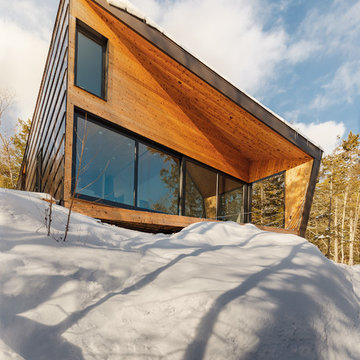
A weekend getaway / ski chalet for a young Boston family.
24ft. wide, sliding window-wall by Architectural Openings. Photos by Matt Delphenich
Inredning av ett modernt litet brunt hus, med två våningar, metallfasad, pulpettak och tak i metall
Inredning av ett modernt litet brunt hus, med två våningar, metallfasad, pulpettak och tak i metall
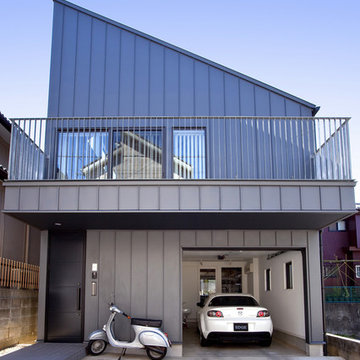
八千代の住宅|建物外観
向かって左側に玄関。右側にインナーガレージの電動シャッターが設けられています。
Inspiration för små moderna grå hus, med två våningar, metallfasad, pulpettak och tak i metall
Inspiration för små moderna grå hus, med två våningar, metallfasad, pulpettak och tak i metall
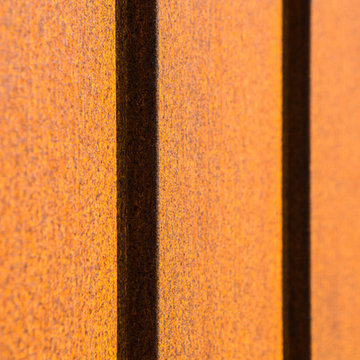
Chad Mellon Photography
Exempel på ett litet modernt flerfärgat hus, med allt i ett plan, metallfasad, sadeltak och tak i metall
Exempel på ett litet modernt flerfärgat hus, med allt i ett plan, metallfasad, sadeltak och tak i metall
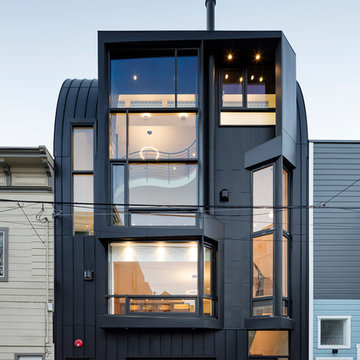
Tim Griffith Photography
Inredning av ett litet svart hus, med tre eller fler plan, metallfasad och platt tak
Inredning av ett litet svart hus, med tre eller fler plan, metallfasad och platt tak
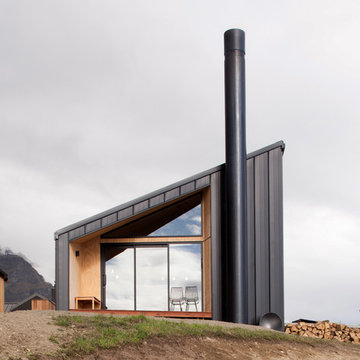
David Straight
Foto på ett litet funkis svart hus, med två våningar, metallfasad och sadeltak
Foto på ett litet funkis svart hus, med två våningar, metallfasad och sadeltak
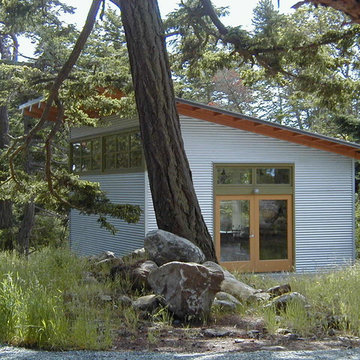
One emerges from the forest and first comes upon the artist's studio with north facing clerestry windows and large french doors opening out onto the work terrace.
photo: Adams Mohler Ghillino
1 600 foton på litet hus, med metallfasad
6