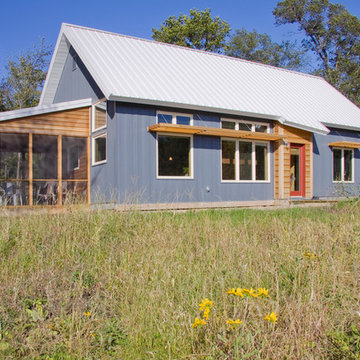1 600 foton på litet hus, med metallfasad
Sortera efter:
Budget
Sortera efter:Populärt i dag
41 - 60 av 1 600 foton
Artikel 1 av 3
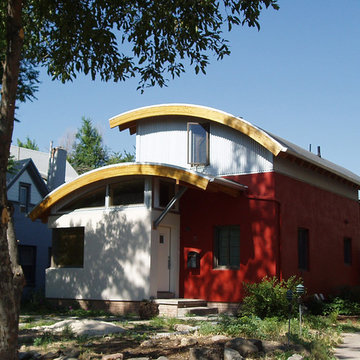
Doerr Architecture's design of this green modern Denver, Colorado house was inspired by the curved forms of the client's ceramics. With its dynamic vaults made with arched beams, this contemporary residential design expresses an unfolding, or emergence. With its extensive and properly shaded southern windows and thermal mass created by existing masonry encased in excellent insulation, the Finch House passive solar addition and remodel won the Denver Mayor's Design Award.
This residential design is featured in architect Thomas Doerr's book “Passive Solar Simplified: Easily design a truly green home for Colorado and the West”. See how to save over 80% of your home’s energy without complicated formulas or extraneous information. Learn more at
http://PassiveSolarSimplified.com
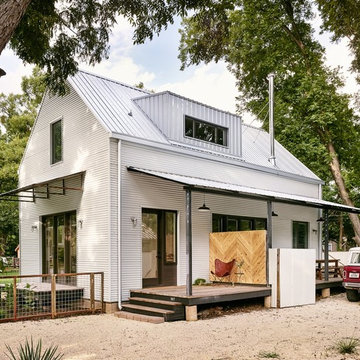
Photo by Casey Dunn
Inspiration för ett litet lantligt vitt hus, med två våningar, metallfasad och sadeltak
Inspiration för ett litet lantligt vitt hus, med två våningar, metallfasad och sadeltak
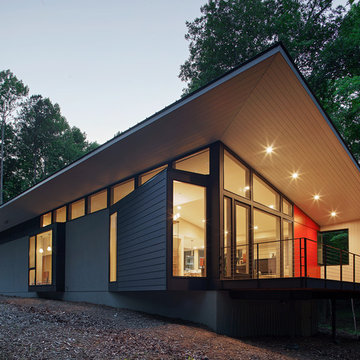
Exterior and deck. Open southern exposure of ultra-modern custom home built in 2013. Floor to ceiling windows facing south, clerestory windows running along the side of the home. Open plan for shared spaces, private, sheltered rooms further within. Compact, streamlined plan maximizes sustainability, while tall ceilings, natural light and the spacious porch provide ample room for its occupants and their guests. Design by Matt Griffith, in situ studio, winner of a 2014 Honor Award from AIA NC. Built by L. E. Meyers Builders. Photo by Richard Leo Johnson, Atlantic Archives, Inc. for in situ studio.

Guest House
Idéer för ett litet lantligt hus, med två våningar, metallfasad, platt tak och tak i metall
Idéer för ett litet lantligt hus, med två våningar, metallfasad, platt tak och tak i metall

Inredning av ett lantligt litet vitt hus, med två våningar, metallfasad, sadeltak och tak i metall

Bruce Damonte
Inspiration för små moderna oranga hus, med tre eller fler plan, metallfasad och pulpettak
Inspiration för små moderna oranga hus, med tre eller fler plan, metallfasad och pulpettak
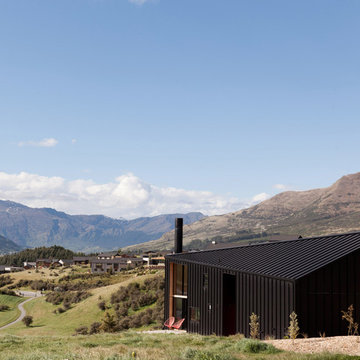
David Straight
Exempel på ett litet modernt svart hus, med två våningar, metallfasad och sadeltak
Exempel på ett litet modernt svart hus, med två våningar, metallfasad och sadeltak
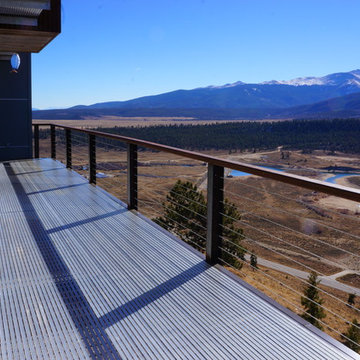
This 2,000 square foot vacation home is located in the rocky mountains. The home was designed for thermal efficiency and to maximize flexibility of space. Sliding panels convert the two bedroom home into 5 separate sleeping areas at night, and back into larger living spaces during the day. The structure is constructed of SIPs (structurally insulated panels). The glass walls, window placement, large overhangs, sunshade and concrete floors are designed to take advantage of passive solar heating and cooling, while the masonry thermal mass heats and cools the home at night.

Modern Desert Home | Guest House | Imbue Design
Inspiration för små industriella hus, med allt i ett plan och metallfasad
Inspiration för små industriella hus, med allt i ett plan och metallfasad
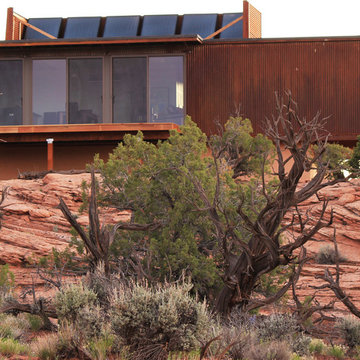
Alchemy Architects, Geoffrey Warner
Idéer för ett litet modernt hus, med allt i ett plan och metallfasad
Idéer för ett litet modernt hus, med allt i ett plan och metallfasad
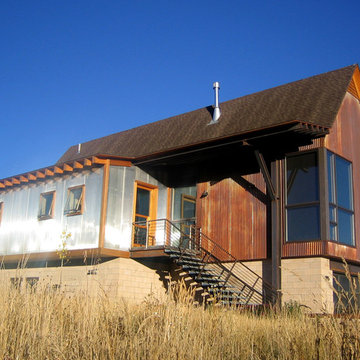
Valdez Architecture + Interiors
Inspiration för ett litet funkis hus, med metallfasad och två våningar
Inspiration för ett litet funkis hus, med metallfasad och två våningar

Exterior of the "Primordial House", a modern duplex by DVW
Exempel på ett litet modernt grått flerfamiljshus, med allt i ett plan, metallfasad, sadeltak och tak i metall
Exempel på ett litet modernt grått flerfamiljshus, med allt i ett plan, metallfasad, sadeltak och tak i metall
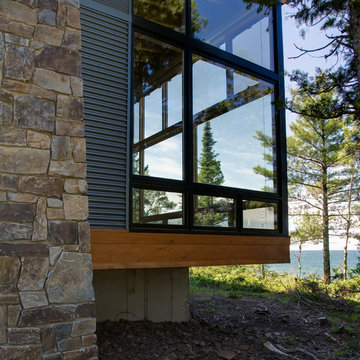
The Eagle Harbor Cabin is located on a wooded waterfront property on Lake Superior, at the northerly edge of Michigan’s Upper Peninsula, about 300 miles northeast of Minneapolis.
The wooded 3-acre site features the rocky shoreline of Lake Superior, a lake that sometimes behaves like the ocean. The 2,000 SF cabin cantilevers out toward the water, with a 40-ft. long glass wall facing the spectacular beauty of the lake. The cabin is composed of two simple volumes: a large open living/dining/kitchen space with an open timber ceiling structure and a 2-story “bedroom tower,” with the kids’ bedroom on the ground floor and the parents’ bedroom stacked above.
The interior spaces are wood paneled, with exposed framing in the ceiling. The cabinets use PLYBOO, a FSC-certified bamboo product, with mahogany end panels. The use of mahogany is repeated in the custom mahogany/steel curvilinear dining table and in the custom mahogany coffee table. The cabin has a simple, elemental quality that is enhanced by custom touches such as the curvilinear maple entry screen and the custom furniture pieces. The cabin utilizes native Michigan hardwoods such as maple and birch. The exterior of the cabin is clad in corrugated metal siding, offset by the tall fireplace mass of Montana ledgestone at the east end.
The house has a number of sustainable or “green” building features, including 2x8 construction (40% greater insulation value); generous glass areas to provide natural lighting and ventilation; large overhangs for sun and snow protection; and metal siding for maximum durability. Sustainable interior finish materials include bamboo/plywood cabinets, linoleum floors, locally-grown maple flooring and birch paneling, and low-VOC paints.

Modern inredning av ett litet vitt hus, med allt i ett plan, metallfasad och pulpettak

this roof access is developed like a doorway to the ceiling of the central room of a dwelling, framing views directly to heaven. This thin opening now allows a large amount of light and clarity to enter the dining room and the central circulation area, which are very dark before the work is done.
A new openwork staircase with central stringer and solid oak steps extends the original staircase to the new roof exit along an existing brick wall highlighted by the lightness of this contemporary interior addition. In an intervention approach respectful of the existing, the original moldings and ceiling ornaments have been modified to integrate with the new design.
The staircase ends on a clear and generous reading space despite the constraints of area of the municipality for access to the roof (15m ²). This space opens onto a roof terrace and a panorama from the Olympic Stadium to Mount Royal.
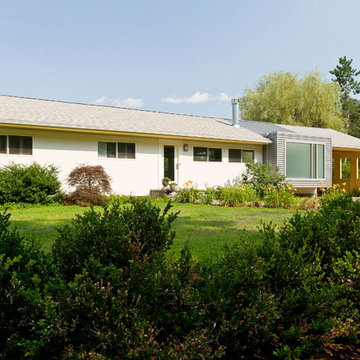
The steel and glass addition was inserted into a narrow courtyard between the original ranch house and carport. The addition integrates with the original home while also producing dramatic new elements, such as the large translucent glass window in the front which allows light while maintaining privacy from the street. The front of the original house, which had several different cladding materials, was re-clad in stucco.
Photo copyright Nathan Eikelberg
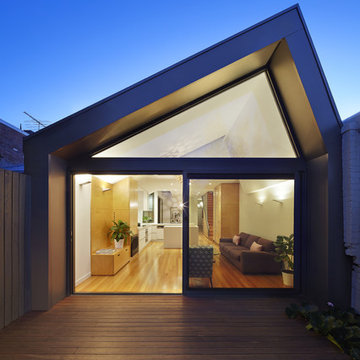
Christine Francis
Inspiration för ett litet funkis svart hus, med två våningar, metallfasad och sadeltak
Inspiration för ett litet funkis svart hus, med två våningar, metallfasad och sadeltak
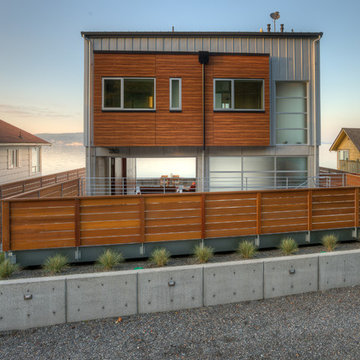
View from road with sun deck in the foreground. Photography by Lucas Henning.
Inredning av ett modernt litet grått hus, med två våningar, metallfasad, pulpettak och tak i metall
Inredning av ett modernt litet grått hus, med två våningar, metallfasad, pulpettak och tak i metall
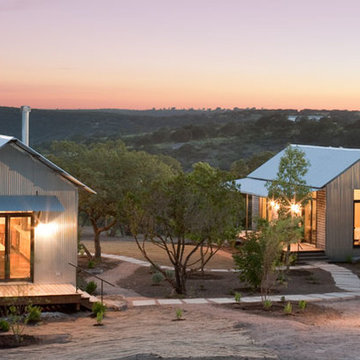
Lake | Flato Architects
Idéer för att renovera ett litet rustikt hus, med allt i ett plan och metallfasad
Idéer för att renovera ett litet rustikt hus, med allt i ett plan och metallfasad
1 600 foton på litet hus, med metallfasad
3
