1 600 foton på litet hus, med metallfasad
Sortera efter:
Budget
Sortera efter:Populärt i dag
121 - 140 av 1 600 foton
Artikel 1 av 3
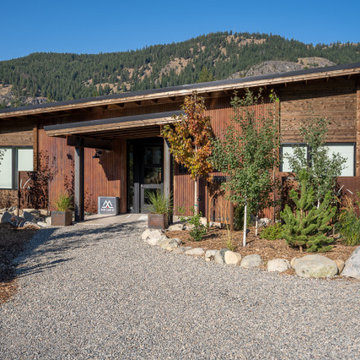
View towards Base Camp 49 Cabins.
Industriell inredning av ett litet brunt hus, med allt i ett plan, metallfasad, pulpettak och tak i metall
Industriell inredning av ett litet brunt hus, med allt i ett plan, metallfasad, pulpettak och tak i metall

Small space living solutions are used throughout this contemporary 596 square foot townhome. Adjustable height table in the entry area serves as both a coffee table for socializing and as a dining table for eating. Curved banquette is upholstered in outdoor fabric for durability and maximizes space with hidden storage underneath the seat. Kitchen island has a retractable countertop for additional seating while the living area conceals a work desk and media center behind sliding shoji screens.
Calming tones of sand and deep ocean blue fill the tiny bedroom downstairs. Glowing bedside sconces utilize wall-mounting and swing arms to conserve bedside space and maximize flexibility.
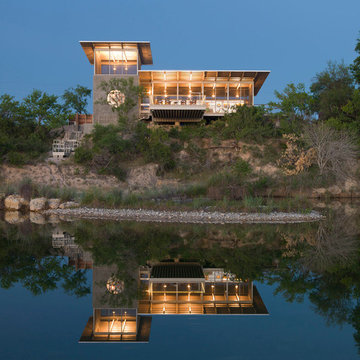
Paul Bardagjy
Idéer för ett litet modernt grått hus, med två våningar och metallfasad
Idéer för ett litet modernt grått hus, med två våningar och metallfasad

The cottage is snug against tandem parking and the cedar grove to the west, leaving a generous yard. Careful consideration of window openings between the two houses maintains privacy for each. Weathering steel panels will patina to rich oranges and browns.

ガルバリウム鋼板の外壁に、レッドシダーとモルタルグレーの塗り壁が映える個性的な外観。間口の狭い、所謂「うなぎの寝床」とよばれる狭小地のなかで最大限、開放感ある空間とするために2階リビングとしました。2階向かって左手の突出している部分はお子様のためのスタディスペースとなっており、隣家と向き合わない方角へ向いています。バルコニー手摺や物干し金物をオリジナルの製作物とし、細くシャープに仕上げることで個性的な建物の形状が一層際立ちます。

四角のファサード。二階のデッキ部分には目隠しにテント生地を採択しました。
50 tals inredning av ett litet vitt hus, med två våningar, metallfasad, platt tak och tak i metall
50 tals inredning av ett litet vitt hus, med två våningar, metallfasad, platt tak och tak i metall
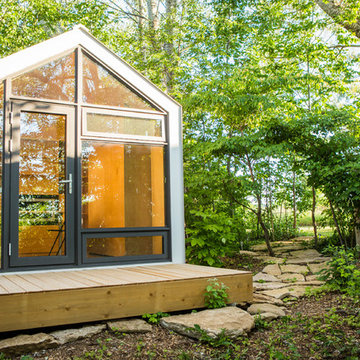
Coup D'Etat
Bild på ett litet funkis grått hus, med allt i ett plan, metallfasad och sadeltak
Bild på ett litet funkis grått hus, med allt i ett plan, metallfasad och sadeltak
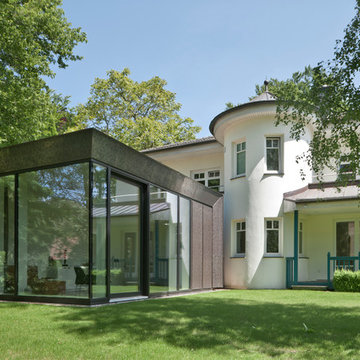
Anke Müllerklein
Idéer för ett litet modernt vitt hus, med två våningar, metallfasad och platt tak
Idéer för ett litet modernt vitt hus, med två våningar, metallfasad och platt tak
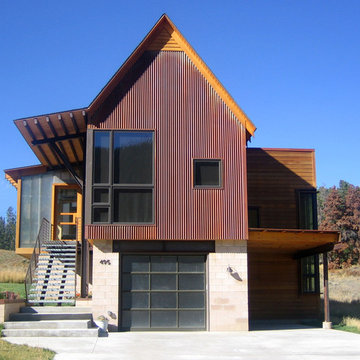
Valdez Architecture + Interiors
Idéer för ett litet modernt hus, med två våningar och metallfasad
Idéer för ett litet modernt hus, med två våningar och metallfasad
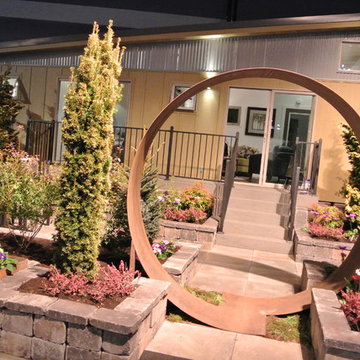
Introducing the new 2014 ideabox "minibox" - a modern agrarian wonder house. A modern prefab cabin, the perfect accessory dwelling, featuring a blending of materials and features that make small spaces great!
photo by ideabox LLC
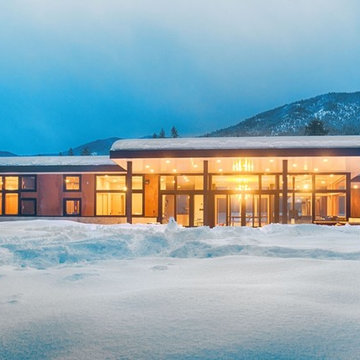
CAST architecture
Exempel på ett litet modernt brunt hus, med allt i ett plan, metallfasad och pulpettak
Exempel på ett litet modernt brunt hus, med allt i ett plan, metallfasad och pulpettak
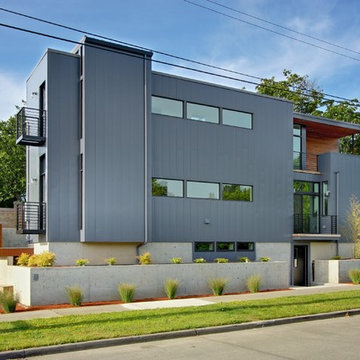
The two modules connect seamlessly above the site built basement.
Modern inredning av ett litet grått hus, med tre eller fler plan, metallfasad och platt tak
Modern inredning av ett litet grått hus, med tre eller fler plan, metallfasad och platt tak

Located in the West area of Toronto, this back/third floor addition brings light and air to this traditional Victorian row house.
Inspiration för ett litet skandinaviskt radhus, med tre eller fler plan, metallfasad och platt tak
Inspiration för ett litet skandinaviskt radhus, med tre eller fler plan, metallfasad och platt tak

Ted is just installing the metal roof ridge on the 14/12 steep roof. We actually had to use harnesses it was so steep. Even the the cabin was only 16' wide, the ridge was at 21'. 10' walls. All framed with rough sawn pine timbers.
Small hybrid timerframe cabin build. All insulation is on the outside like the REMOTE wall system used in Alaska for decades. Inside framing is exposed. Entire house wrapped in EPS foam from slab up the walls and tied into roof without any breaks. Then strapped with purlins and finish materials attached to that.
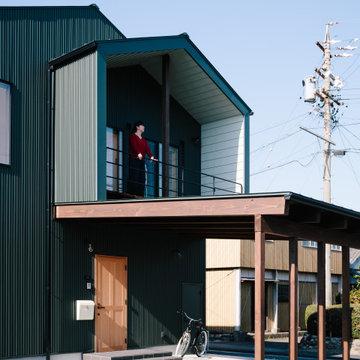
Idéer för ett litet industriellt grönt hus, med två våningar, metallfasad, sadeltak och tak i metall
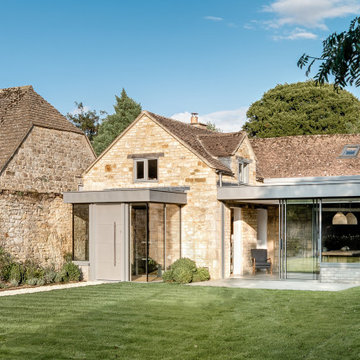
Idéer för ett litet modernt beige hus, med två våningar, metallfasad och tak med takplattor
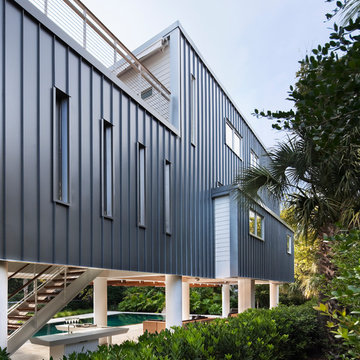
Photo Credit: Michael Moran
Inspiration för små moderna grå hus, med två våningar, metallfasad, platt tak och tak i metall
Inspiration för små moderna grå hus, med två våningar, metallfasad, platt tak och tak i metall
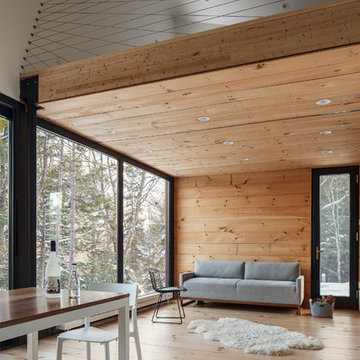
A weekend getaway / ski chalet for a young Boston family.
24ft. wide, sliding window-wall by Architectural Openings. Photos by Matt Delphenich
Inspiration för ett litet funkis brunt hus, med två våningar, metallfasad, pulpettak och tak i metall
Inspiration för ett litet funkis brunt hus, med två våningar, metallfasad, pulpettak och tak i metall
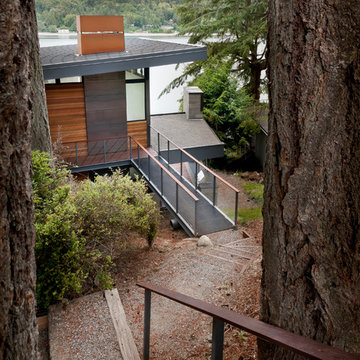
Tim Bies
Modern inredning av ett litet rött hus, med två våningar, metallfasad, pulpettak och tak i metall
Modern inredning av ett litet rött hus, med två våningar, metallfasad, pulpettak och tak i metall
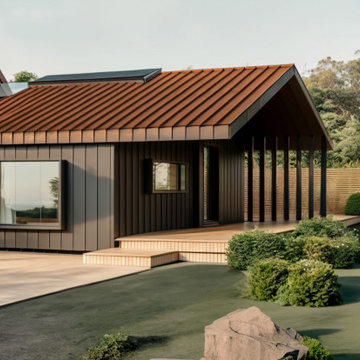
Our latest project centred around creating a custom annexe for a family that required special needs considerations within the historical setting of a Grade II Listed building. In response to evolving family dynamics, the annexe ensures unhindered access throughout the property, meticulously tailored to address the distinctive health requirements of its inhabitants. Overcoming the challenges posed by the old house's diverse levels and narrow corridors, the new annexe allows for level access to all facilities. It unveils picturesque garden views by design of strategically positioned windows at various levels and a shaded patio—a serene haven for relaxation. This metamorphosis comes to fruition through careful and detailed design considerations
1 600 foton på litet hus, med metallfasad
7