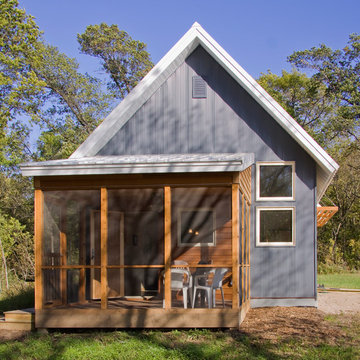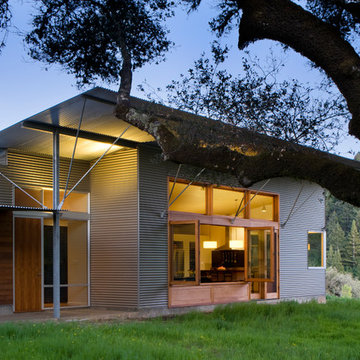1 600 foton på litet hus, med metallfasad
Sortera efter:
Budget
Sortera efter:Populärt i dag
101 - 120 av 1 600 foton
Artikel 1 av 3
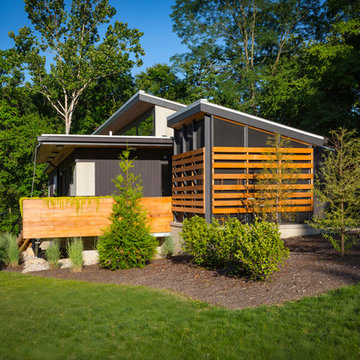
RVP Photography
Foto på ett litet funkis svart hus, med allt i ett plan, metallfasad och pulpettak
Foto på ett litet funkis svart hus, med allt i ett plan, metallfasad och pulpettak
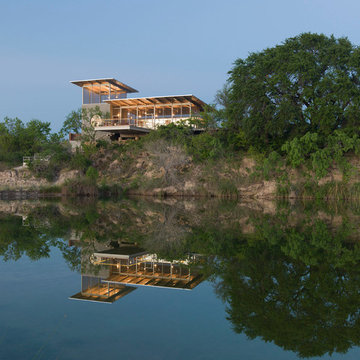
Paul Bardagjy
Inspiration för små moderna grå hus, med två våningar och metallfasad
Inspiration för små moderna grå hus, med två våningar och metallfasad
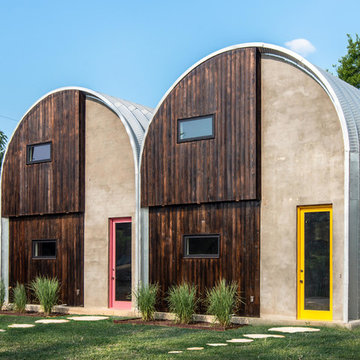
Custom Quonset Huts become artist live/work spaces, aesthetically and functionally bridging a border between industrial and residential zoning in a historic neighborhood.
The two-story buildings were custom-engineered to achieve the height required for the second floor. End wall utilized a combination of traditional stick framing with autoclaved aerated concrete with a stucco finish. Steel doors were custom-built in-house.
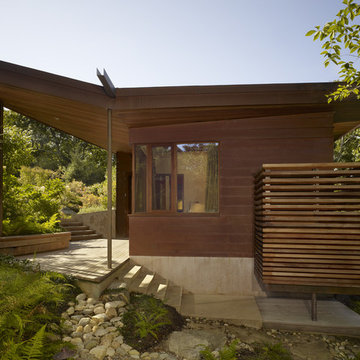
Exterior; Photo Credit: Bruce Martin
Modern inredning av ett litet brunt hus, med två våningar och metallfasad
Modern inredning av ett litet brunt hus, med två våningar och metallfasad
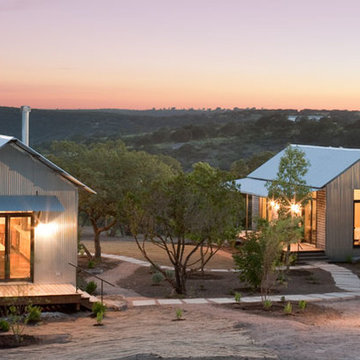
Lake | Flato Architects
Idéer för att renovera ett litet rustikt hus, med allt i ett plan och metallfasad
Idéer för att renovera ett litet rustikt hus, med allt i ett plan och metallfasad
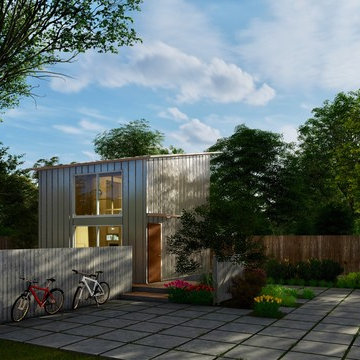
シンプルな外観とメンテナンスの負担を減らすデザイン。
色は選択可能。
Idéer för små funkis grå hus, med två våningar, metallfasad, pulpettak och tak i metall
Idéer för små funkis grå hus, med två våningar, metallfasad, pulpettak och tak i metall
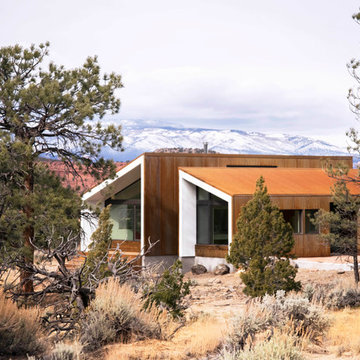
Imbue Design
Idéer för att renovera ett litet funkis hus, med allt i ett plan, metallfasad och pulpettak
Idéer för att renovera ett litet funkis hus, med allt i ett plan, metallfasad och pulpettak
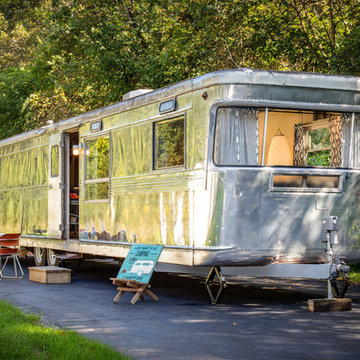
SKP Design has completed a frame up renovation of a 1956 Spartan Imperial Mansion. We combined historic elements, modern elements and industrial touches to reimagine this vintage camper which is now the showroom for our new line of business called Ready To Roll.
http://www.skpdesign.com/spartan-imperial-mansion
You'll see a spectrum of materials, from high end Lumicor translucent door panels to curtains from Walmart. We invested in commercial LVT wood plank flooring which needs to perform and last 20+ years but saved on decor items that we might want to change in a few years. Other materials include a corrugated galvanized ceiling, stained wall paneling, and a contemporary spacious IKEA kitchen. Vintage finds include an orange chenille bedspread from the Netherlands, an antique typewriter cart from Katydid's in South Haven, a 1950's Westinghouse refrigerator and the original Spartan serial number tag displayed on the wall inside.
Photography: Casey Spring

手前の道路に向かって開放する住まい。家全体をガルバリュウム鋼板で包む鎌倉谷戸の湿気対策。2階の開閉窓は小豆色のガルバリュウム小波板の中に仕込む。
Inspiration för ett litet rustikt flerfärgat hus, med två våningar, metallfasad, sadeltak och tak i metall
Inspiration för ett litet rustikt flerfärgat hus, med två våningar, metallfasad, sadeltak och tak i metall

Bespoke Sun Shades over Timber Windows
Foto på ett litet rustikt vitt hus i flera nivåer, med metallfasad, pulpettak och tak i metall
Foto på ett litet rustikt vitt hus i flera nivåer, med metallfasad, pulpettak och tak i metall

Our ’Corten Extension’ project; new open plan kitchen-diner as part of a side-return and rear single storey extension and remodel to a Victorian terrace. The Corten blends in beautifully with the existing brick whilst the plan form kicks out towards the garden to create a small sheltered seating area.
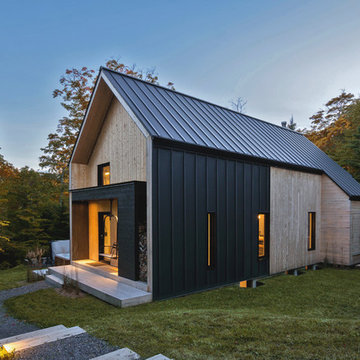
Villa Boréale is a contemporary ski lodge in the Charlevoix region designed by CARGOarchitecture. MAC metal architectural roofings MS-1 in anthracite zinc colour were used for this project.
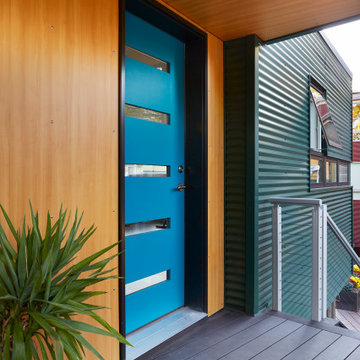
This accessory dwelling unit (ADU) is a sustainable, compact home for the homeowner's aging parent.
Although the home is only 660 sq. ft., it has a bedroom, full kitchen (with dishwasher!) and even an elevator for the aging parents. We used many strategically-placed windows and skylights to make the space feel more expansive. The ADU is also full of sustainable features, including the solar panels on the roof.
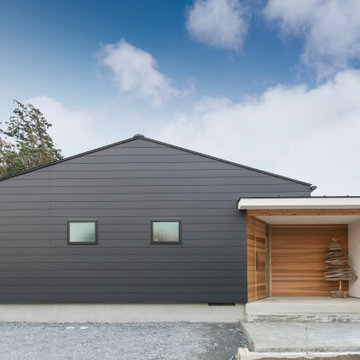
Inredning av ett industriellt litet svart hus, med allt i ett plan, metallfasad, sadeltak och tak i metall
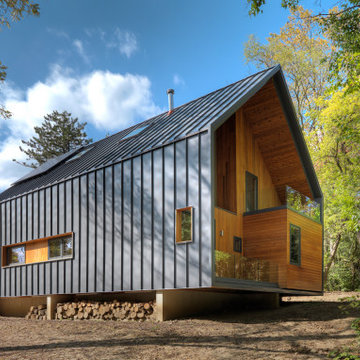
Idéer för att renovera ett litet funkis grått hus, med två våningar, metallfasad och tak i metall
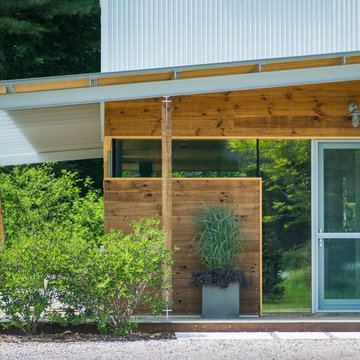
Photo-Jim Westphalen
Inspiration för små moderna vita hus, med allt i ett plan, metallfasad och sadeltak
Inspiration för små moderna vita hus, med allt i ett plan, metallfasad och sadeltak
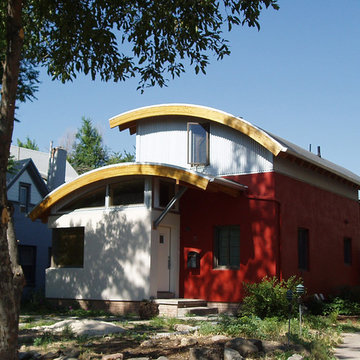
Doerr Architecture's design of this green modern Denver, Colorado house was inspired by the curved forms of the client's ceramics. With its dynamic vaults made with arched beams, this contemporary residential design expresses an unfolding, or emergence. With its extensive and properly shaded southern windows and thermal mass created by existing masonry encased in excellent insulation, the Finch House passive solar addition and remodel won the Denver Mayor's Design Award.
This residential design is featured in architect Thomas Doerr's book “Passive Solar Simplified: Easily design a truly green home for Colorado and the West”. See how to save over 80% of your home’s energy without complicated formulas or extraneous information. Learn more at
http://PassiveSolarSimplified.com

A simple iconic design that both meets Passive House requirements and provides a visually striking home for a young family. This house is an example of design and sustainability on a smaller scale.
The connection with the outdoor space is central to the design and integrated into the substantial wraparound structure that extends from the front to the back. The extensions provide shelter and invites flow into the backyard.
Emphasis is on the family spaces within the home. The combined kitchen, living and dining area is a welcoming space featuring cathedral ceilings and an abundance of light.
1 600 foton på litet hus, med metallfasad
6
