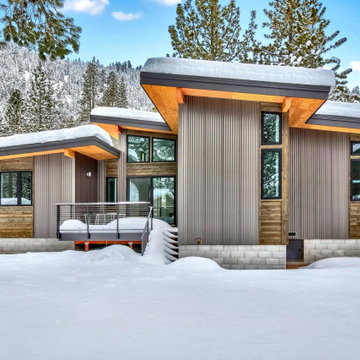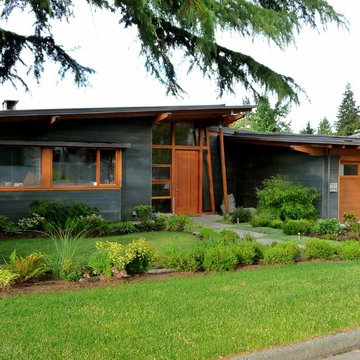2 295 foton på litet hus, med pulpettak
Sortera efter:
Budget
Sortera efter:Populärt i dag
221 - 240 av 2 295 foton
Artikel 1 av 3
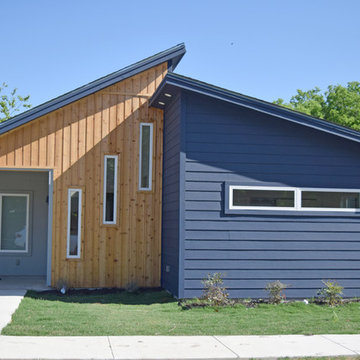
Idéer för ett litet modernt blått hus, med allt i ett plan, blandad fasad, pulpettak och tak i shingel
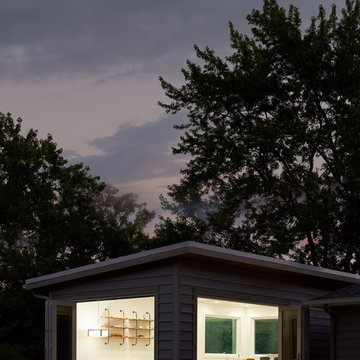
Ken & Erin Loechner
Exempel på ett litet 50 tals grått hus, med allt i ett plan, pulpettak och tak i shingel
Exempel på ett litet 50 tals grått hus, med allt i ett plan, pulpettak och tak i shingel
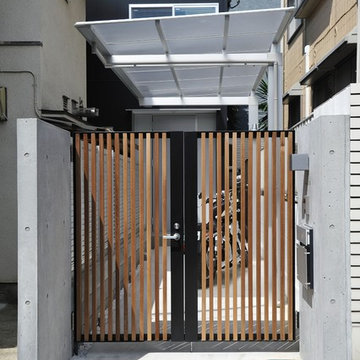
Inspiration för små moderna svarta hus, med två våningar, metallfasad, pulpettak och tak i metall
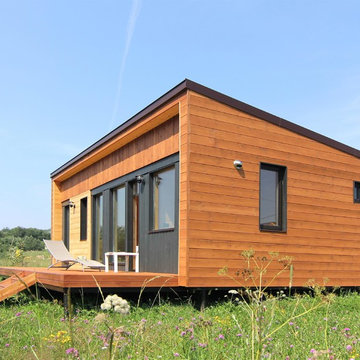
фото
Inspiration för ett litet nordiskt brunt hus, med allt i ett plan, pulpettak och tak i metall
Inspiration för ett litet nordiskt brunt hus, med allt i ett plan, pulpettak och tak i metall
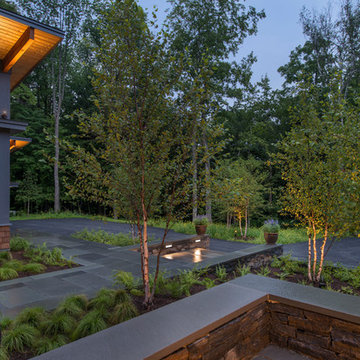
This house is discreetly tucked into its wooded site in the Mad River Valley near the Sugarbush Resort in Vermont. The soaring roof lines complement the slope of the land and open up views though large windows to a meadow planted with native wildflowers. The house was built with natural materials of cedar shingles, fir beams and native stone walls. These materials are complemented with innovative touches including concrete floors, composite exterior wall panels and exposed steel beams. The home is passively heated by the sun, aided by triple pane windows and super-insulated walls.
Photo by: Nat Rea Photography
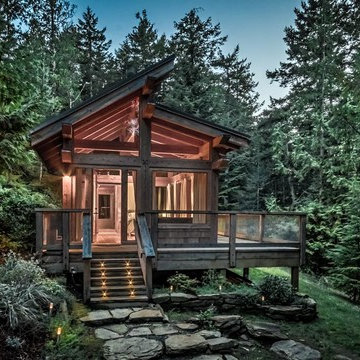
Jeffrey James
Rustik inredning av ett litet hus, med allt i ett plan och pulpettak
Rustik inredning av ett litet hus, med allt i ett plan och pulpettak

500 sqft laneway
Foto på ett litet funkis svart trähus, med allt i ett plan, pulpettak och tak i metall
Foto på ett litet funkis svart trähus, med allt i ett plan, pulpettak och tak i metall
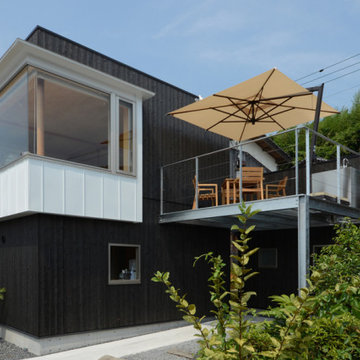
コンセプトである『海を望む』に対して、2階リビングからとテラスからの眺望を最大限確保する計画とした。
Idéer för små funkis svarta hus, med två våningar, pulpettak och tak i metall
Idéer för små funkis svarta hus, med två våningar, pulpettak och tak i metall
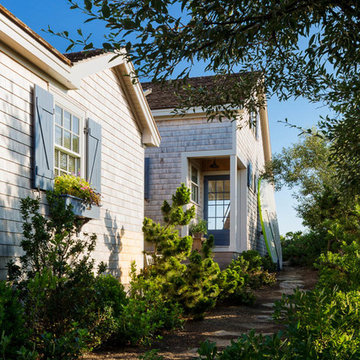
Greg Premru
Inspiration för ett litet maritimt trähus, med två våningar och pulpettak
Inspiration för ett litet maritimt trähus, med två våningar och pulpettak
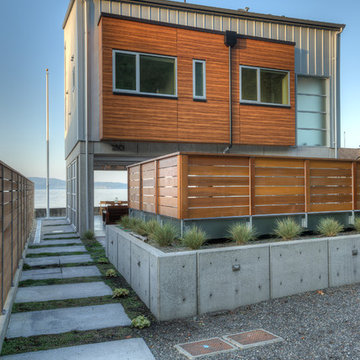
Walk to entry courtyard. Photography by Lucas Henning.
Modern inredning av ett litet grått hus, med metallfasad, pulpettak, tak i metall och två våningar
Modern inredning av ett litet grått hus, med metallfasad, pulpettak, tak i metall och två våningar
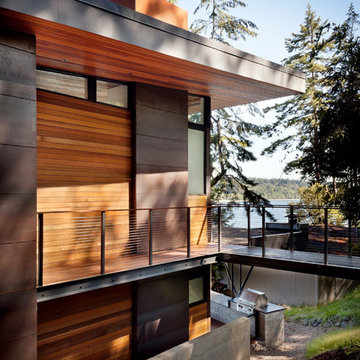
Tim Bies
Idéer för ett litet modernt rött hus, med två våningar, metallfasad, pulpettak och tak i metall
Idéer för ett litet modernt rött hus, med två våningar, metallfasad, pulpettak och tak i metall
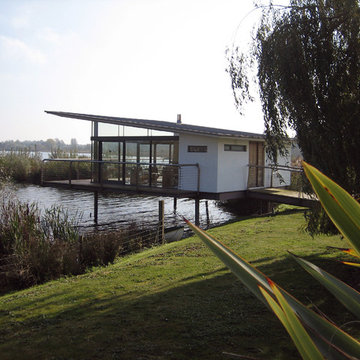
Photographers: Richard Seymour and Mike Ford
Bild på ett litet 50 tals hus, med allt i ett plan och pulpettak
Bild på ett litet 50 tals hus, med allt i ett plan och pulpettak
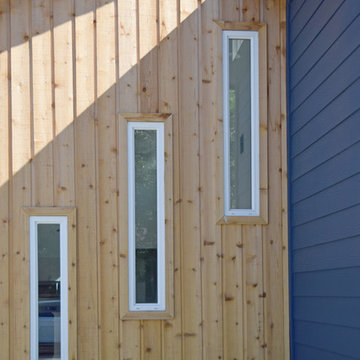
Idéer för ett litet modernt blått hus, med allt i ett plan, blandad fasad, pulpettak och tak i shingel
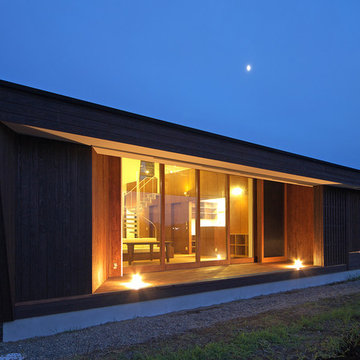
Idéer för ett litet modernt svart hus, med allt i ett plan, pulpettak och tak i metall
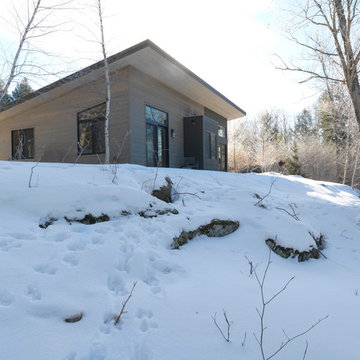
Photo Credit: Susan Teare
Bild på ett litet funkis brunt hus, med allt i ett plan, pulpettak och tak i metall
Bild på ett litet funkis brunt hus, med allt i ett plan, pulpettak och tak i metall
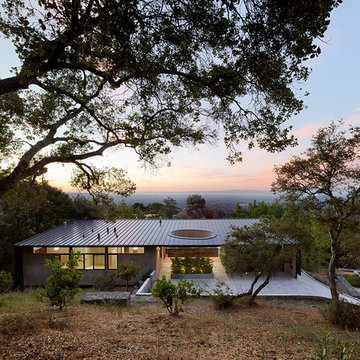
Despite an extremely steep, almost undevelopable, wooded site, the Overlook Guest House strategically creates a new fully accessible indoor/outdoor dwelling unit that allows an aging family member to remain close by and at home.
Photo by Matthew Millman
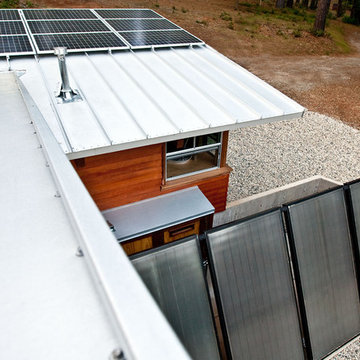
P.V. panels on the roof harvest electricity, stored in batteries, powering the well pump and other domestic needs.
© Eric Millette Photography
Idéer för att renovera ett litet rustikt trähus i flera nivåer, med pulpettak
Idéer för att renovera ett litet rustikt trähus i flera nivåer, med pulpettak
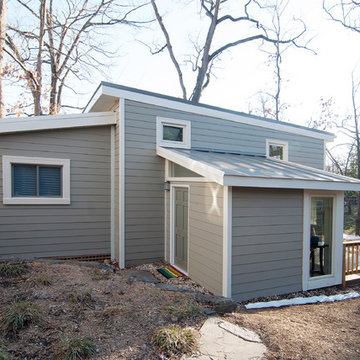
We designed a detached guest house in Washington D.C. Clean square lines highlight this modern style cottage. Gray James Hardie Fiber Cement Siding with white James Hardie trim. A metal flat roof with skylights, replacement windows without grids , french style replacement doors without grids and a wood pressure treated deck complement this cottage .
2 295 foton på litet hus, med pulpettak
12
