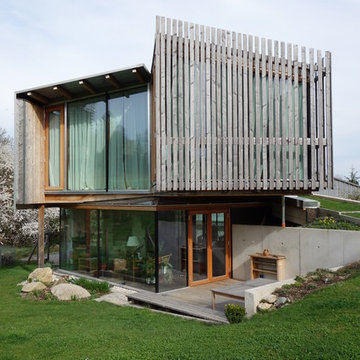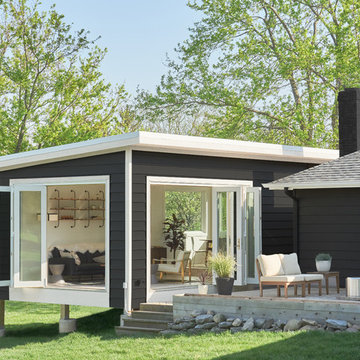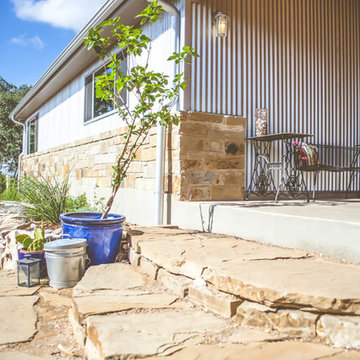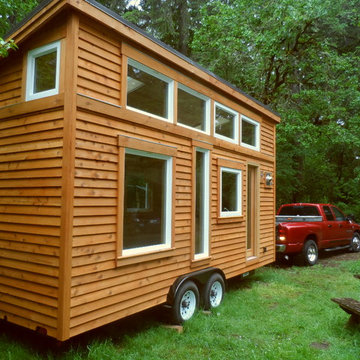2 264 foton på litet hus, med pulpettak
Sortera efter:
Budget
Sortera efter:Populärt i dag
141 - 160 av 2 264 foton
Artikel 1 av 3
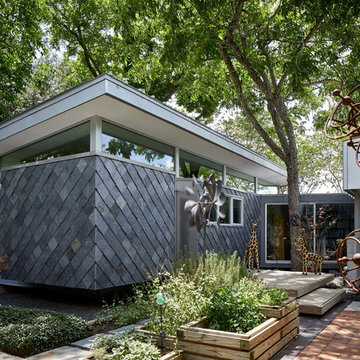
Corner of living room and approach to entry deck with exterior main outdoor living patio to right
Modern inredning av ett litet grått hus, med allt i ett plan, pulpettak och tak i metall
Modern inredning av ett litet grått hus, med allt i ett plan, pulpettak och tak i metall
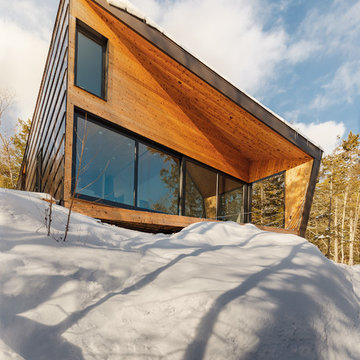
A weekend getaway / ski chalet for a young Boston family.
24ft. wide, sliding window-wall by Architectural Openings. Photos by Matt Delphenich
Inredning av ett modernt litet brunt hus, med två våningar, metallfasad, pulpettak och tak i metall
Inredning av ett modernt litet brunt hus, med två våningar, metallfasad, pulpettak och tak i metall
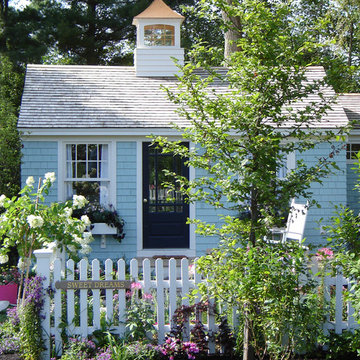
Foto på ett litet shabby chic-inspirerat blått trähus, med allt i ett plan och pulpettak
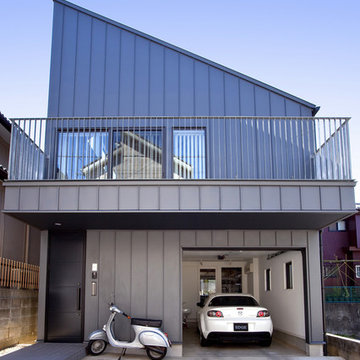
八千代の住宅|建物外観
向かって左側に玄関。右側にインナーガレージの電動シャッターが設けられています。
Inspiration för små moderna grå hus, med två våningar, metallfasad, pulpettak och tak i metall
Inspiration för små moderna grå hus, med två våningar, metallfasad, pulpettak och tak i metall
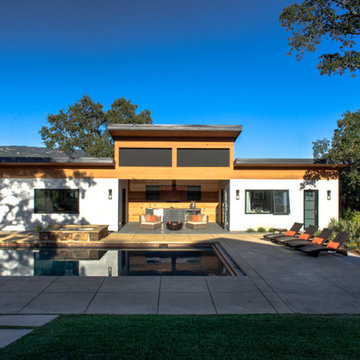
Cedar and smooth stucco with black windows and doors make for a dynamic, gorgeous and sophisticated finish to this modern pool house. Pops of orange add a burst of fun!
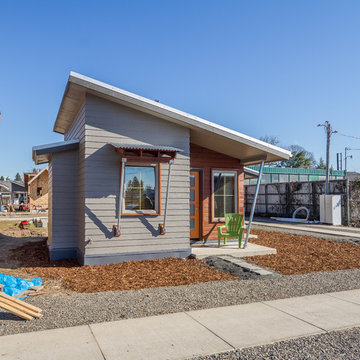
Erik Bishoff Photography
Inspiration för små moderna grå hus, med allt i ett plan, pulpettak och tak i metall
Inspiration för små moderna grå hus, med allt i ett plan, pulpettak och tak i metall
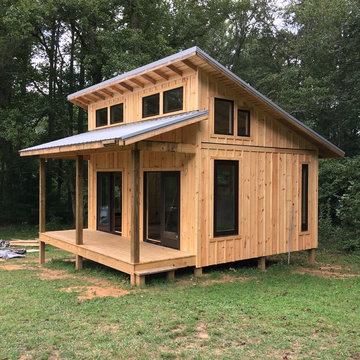
Rustik inredning av ett litet brunt trähus, med allt i ett plan, pulpettak och tak i metall
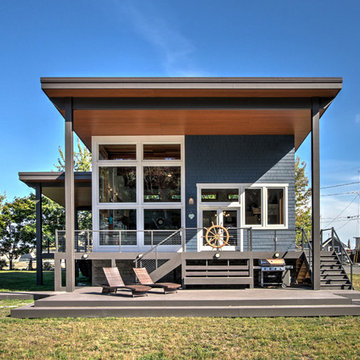
Focus Photography NW
Idéer för ett litet modernt blått hus, med allt i ett plan, fiberplattor i betong, pulpettak och tak i metall
Idéer för ett litet modernt blått hus, med allt i ett plan, fiberplattor i betong, pulpettak och tak i metall
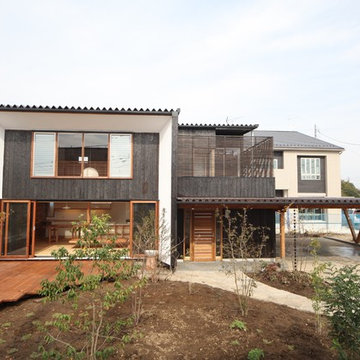
焼き杉と木製ルーバーの外観。
オープンの駐車場から雨にぬれずに、
玄関へ行く事が出来ます。
外構工事も 弊社設計施工。
Idéer för att renovera ett litet orientaliskt svart hus, med två våningar, pulpettak och tak i metall
Idéer för att renovera ett litet orientaliskt svart hus, med två våningar, pulpettak och tak i metall

Jeff Roberts Imaging
Rustik inredning av ett litet grått hus, med två våningar, pulpettak och tak i metall
Rustik inredning av ett litet grått hus, med två våningar, pulpettak och tak i metall

Paul Vu Photographer
www.paulvuphotographer.com
Exempel på ett litet rustikt brunt hus, med allt i ett plan, pulpettak och tak i metall
Exempel på ett litet rustikt brunt hus, med allt i ett plan, pulpettak och tak i metall

The Outhouse entry door. Reclaimed fir, pine and larch. Lighting adds nighttime character and visibility for users from the cabin.
Rustik inredning av ett litet flerfärgat trähus, med allt i ett plan, pulpettak och tak i metall
Rustik inredning av ett litet flerfärgat trähus, med allt i ett plan, pulpettak och tak i metall
![[Out] Building](https://st.hzcdn.com/fimgs/pictures/exteriors/out-building-from-in-form-llc-img~0c51c9980de93205_2178-1-6055b15-w360-h360-b0-p0.jpg)
Inspiration för ett litet svart trähus, med två våningar, pulpettak och tak i metall

I built this on my property for my aging father who has some health issues. Handicap accessibility was a factor in design. His dream has always been to try retire to a cabin in the woods. This is what he got.
It is a 1 bedroom, 1 bath with a great room. It is 600 sqft of AC space. The footprint is 40' x 26' overall.
The site was the former home of our pig pen. I only had to take 1 tree to make this work and I planted 3 in its place. The axis is set from root ball to root ball. The rear center is aligned with mean sunset and is visible across a wetland.
The goal was to make the home feel like it was floating in the palms. The geometry had to simple and I didn't want it feeling heavy on the land so I cantilevered the structure beyond exposed foundation walls. My barn is nearby and it features old 1950's "S" corrugated metal panel walls. I used the same panel profile for my siding. I ran it vertical to math the barn, but also to balance the length of the structure and stretch the high point into the canopy, visually. The wood is all Southern Yellow Pine. This material came from clearing at the Babcock Ranch Development site. I ran it through the structure, end to end and horizontally, to create a seamless feel and to stretch the space. It worked. It feels MUCH bigger than it is.
I milled the material to specific sizes in specific areas to create precise alignments. Floor starters align with base. Wall tops adjoin ceiling starters to create the illusion of a seamless board. All light fixtures, HVAC supports, cabinets, switches, outlets, are set specifically to wood joints. The front and rear porch wood has three different milling profiles so the hypotenuse on the ceilings, align with the walls, and yield an aligned deck board below. Yes, I over did it. It is spectacular in its detailing. That's the benefit of small spaces.
Concrete counters and IKEA cabinets round out the conversation.
For those who could not live in a tiny house, I offer the Tiny-ish House.
Photos by Ryan Gamma
Staging by iStage Homes
Design assistance by Jimmy Thornton
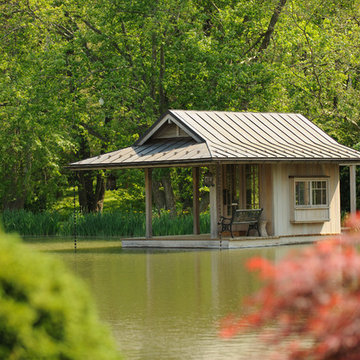
Inspiration för små asiatiska beige hus, med allt i ett plan, pulpettak och tak i metall
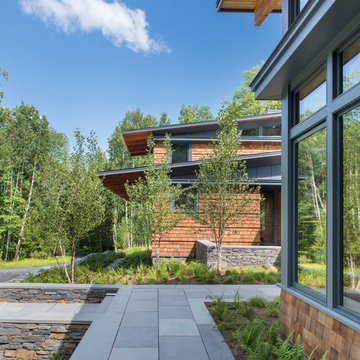
This house is discreetly tucked into its wooded site in the Mad River Valley near the Sugarbush Resort in Vermont. The soaring roof lines complement the slope of the land and open up views though large windows to a meadow planted with native wildflowers. The house was built with natural materials of cedar shingles, fir beams and native stone walls. These materials are complemented with innovative touches including concrete floors, composite exterior wall panels and exposed steel beams. The home is passively heated by the sun, aided by triple pane windows and super-insulated walls.
Photo by: Nat Rea Photography
2 264 foton på litet hus, med pulpettak
8
