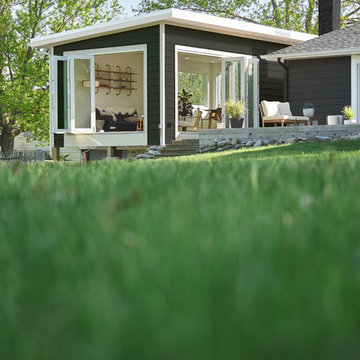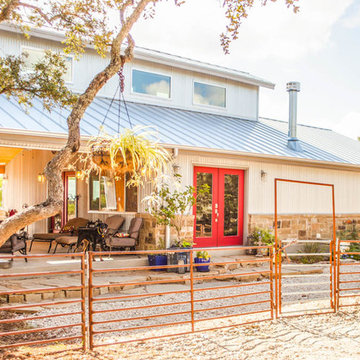2 264 foton på litet hus, med pulpettak
Sortera efter:
Budget
Sortera efter:Populärt i dag
61 - 80 av 2 264 foton
Artikel 1 av 3

Inredning av ett modernt litet blått hus, med allt i ett plan, fiberplattor i betong, pulpettak och tak i metall
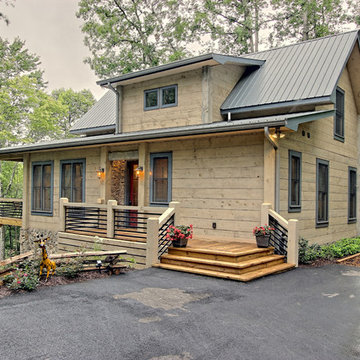
Kurtis Miller Photography, kmpics.com
Rustic exterior of charming farmhouse cottage. iron railing, gray on gray. Ship lap log. Dry stacked stone entry way with red front door. Corner stair way entry.

The existing structure of this lakefront home was destroyed during a fire and warranted a complete exterior and interior remodel. The home’s relationship to the site defines the linear, vertical spaces. Angular roof and wall planes, inspired by sails, are repeated in flooring and decking aligned due north. The nautical theme is reflected in the stainless steel railings and a prominent prow emphasizes the view of Lake Michigan.
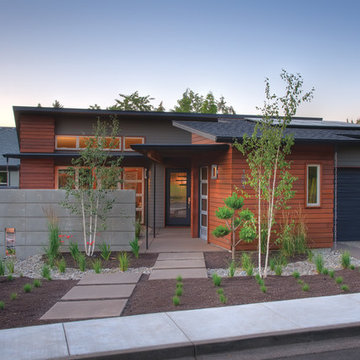
Mike Dean
Idéer för ett litet klassiskt grått hus, med allt i ett plan, blandad fasad, pulpettak och tak i shingel
Idéer för ett litet klassiskt grått hus, med allt i ett plan, blandad fasad, pulpettak och tak i shingel

Working on a constrained site with large feature trees to be retained, we developed a design that replaced an existing garage and shed to provide our clients with a new garage and glazed link to a multipurpose study/guest bedroom. The project also included a garden room, utility, and shower room, replacing an existing inefficient conservatory.
Working with Hellis Solutions Ltd as tree consultants, we designed the structure around the trees with mini pile foundations being used to avoid damaging the roots.
High levels of insulation and efficient triple-glazed windows with a new underfloor heating system in the extension, provide a very comfortable internal environment.
Externally, the extension is clad with Larch boarding and has a part Zinc, part sedum roof with the natural materials enhancing this garden setting.
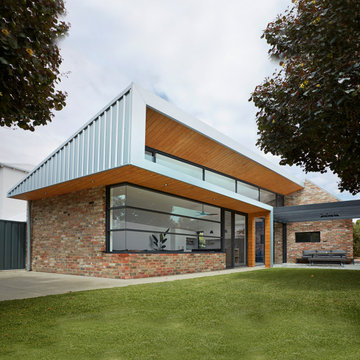
Sharp House Rear Yard View
Idéer för ett litet modernt flerfärgat hus, med allt i ett plan, tegel, pulpettak och tak i metall
Idéer för ett litet modernt flerfärgat hus, med allt i ett plan, tegel, pulpettak och tak i metall

Bild på ett litet flerfärgat hus, med två våningar, blandad fasad, pulpettak och tak i metall
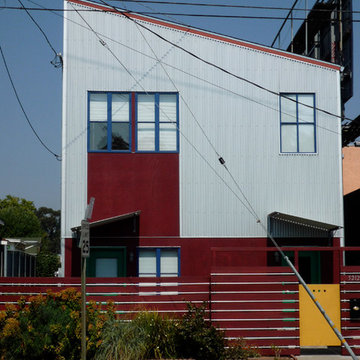
© Photography by M. Kibbey
Idéer för att renovera ett litet eklektiskt flerfärgat lägenhet, med två våningar och pulpettak
Idéer för att renovera ett litet eklektiskt flerfärgat lägenhet, med två våningar och pulpettak
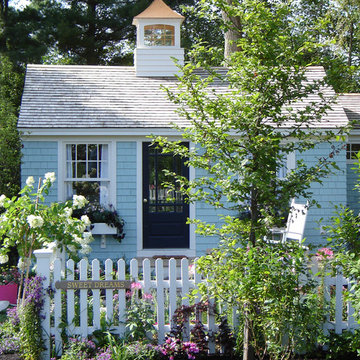
Foto på ett litet shabby chic-inspirerat blått trähus, med allt i ett plan och pulpettak

Tiny house at dusk.
Exempel på ett litet modernt grönt hus i flera nivåer, med fiberplattor i betong och pulpettak
Exempel på ett litet modernt grönt hus i flera nivåer, med fiberplattor i betong och pulpettak
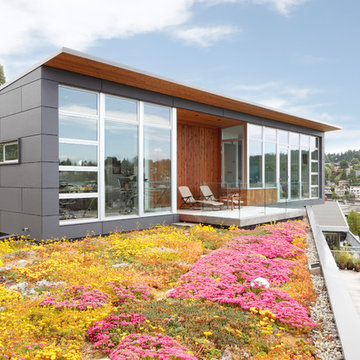
Alex Hayden
Idéer för ett litet modernt grått hus, med allt i ett plan, blandad fasad och pulpettak
Idéer för ett litet modernt grått hus, med allt i ett plan, blandad fasad och pulpettak
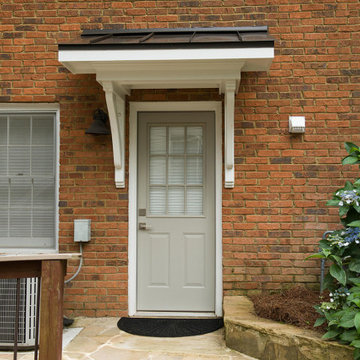
Bracket portico for side door of house. The roof features a shed style metal roof. Designed and built by Georgia Front Porch.
Idéer för att renovera ett litet vintage oranget hus, med tegel, pulpettak och tak i metall
Idéer för att renovera ett litet vintage oranget hus, med tegel, pulpettak och tak i metall
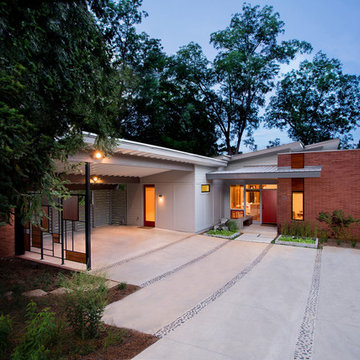
Photography by Jason Thrasher
Inspiration för ett litet funkis vitt hus, med allt i ett plan, blandad fasad, pulpettak och tak i metall
Inspiration för ett litet funkis vitt hus, med allt i ett plan, blandad fasad, pulpettak och tak i metall
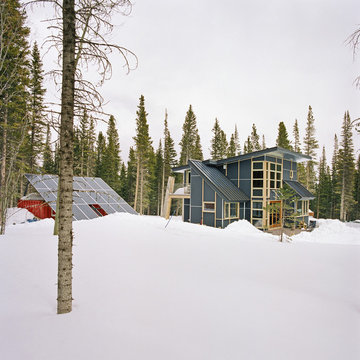
Embedded in a Colorado ski resort and accessible only via snowmobile during the winter season, this 1,000 square foot cabin rejects anything ostentatious and oversized, instead opting for a cozy and sustainable retreat from the elements.
This zero-energy grid-independent home relies greatly on passive solar siting and thermal mass to maintain a welcoming temperature even on the coldest days.
The Wee Ski Chalet was recognized as the Sustainability winner in the 2008 AIA Colorado Design Awards, and was featured in Colorado Homes & Lifestyles magazine’s Sustainability Issue.
Michael Shopenn Photography
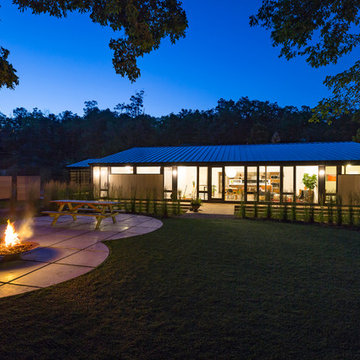
RVP Photography
Inredning av ett modernt litet svart hus, med allt i ett plan, metallfasad och pulpettak
Inredning av ett modernt litet svart hus, med allt i ett plan, metallfasad och pulpettak

Exempel på ett litet modernt brunt hus, med två våningar, metallfasad, pulpettak och tak i metall
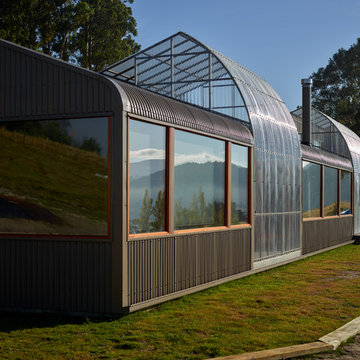
peter whyte
Modern inredning av ett litet grönt hus, med allt i ett plan, metallfasad, pulpettak och tak i metall
Modern inredning av ett litet grönt hus, med allt i ett plan, metallfasad, pulpettak och tak i metall

I built this on my property for my aging father who has some health issues. Handicap accessibility was a factor in design. His dream has always been to try retire to a cabin in the woods. This is what he got.
It is a 1 bedroom, 1 bath with a great room. It is 600 sqft of AC space. The footprint is 40' x 26' overall.
The site was the former home of our pig pen. I only had to take 1 tree to make this work and I planted 3 in its place. The axis is set from root ball to root ball. The rear center is aligned with mean sunset and is visible across a wetland.
The goal was to make the home feel like it was floating in the palms. The geometry had to simple and I didn't want it feeling heavy on the land so I cantilevered the structure beyond exposed foundation walls. My barn is nearby and it features old 1950's "S" corrugated metal panel walls. I used the same panel profile for my siding. I ran it vertical to math the barn, but also to balance the length of the structure and stretch the high point into the canopy, visually. The wood is all Southern Yellow Pine. This material came from clearing at the Babcock Ranch Development site. I ran it through the structure, end to end and horizontally, to create a seamless feel and to stretch the space. It worked. It feels MUCH bigger than it is.
I milled the material to specific sizes in specific areas to create precise alignments. Floor starters align with base. Wall tops adjoin ceiling starters to create the illusion of a seamless board. All light fixtures, HVAC supports, cabinets, switches, outlets, are set specifically to wood joints. The front and rear porch wood has three different milling profiles so the hypotenuse on the ceilings, align with the walls, and yield an aligned deck board below. Yes, I over did it. It is spectacular in its detailing. That's the benefit of small spaces.
Concrete counters and IKEA cabinets round out the conversation.
For those who could not live in a tiny house, I offer the Tiny-ish House.
Photos by Ryan Gamma
Staging by iStage Homes
Design assistance by Jimmy Thornton
2 264 foton på litet hus, med pulpettak
4
