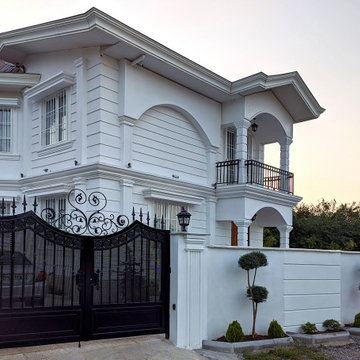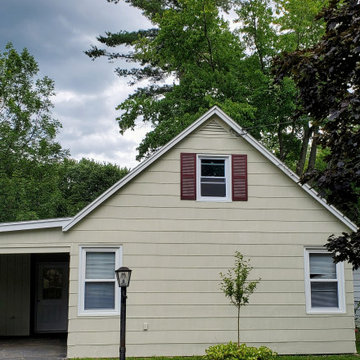137 foton på litet hus
Sortera efter:
Budget
Sortera efter:Populärt i dag
21 - 40 av 137 foton
Artikel 1 av 3
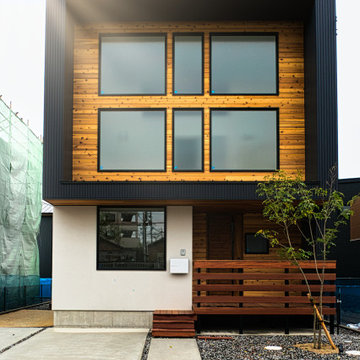
黒、白、木という組み合わせはかっこいい家ができる可能性が非常に高いですよね。外観にインパクトがあると所有欲もぐっと上がります。
Modern inredning av ett litet svart hus, med två våningar, pulpettak och tak i metall
Modern inredning av ett litet svart hus, med två våningar, pulpettak och tak i metall
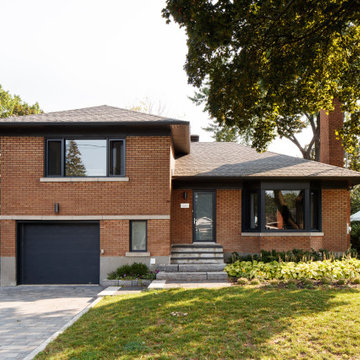
Idéer för små retro oranga hus, med två våningar, tegel, sadeltak och tak i shingel

This bungalow was sitting on the market, vacant. The owners had it virtually staged but never realized the furniture in the staged photos was too big for the space. Many potential buyers had trouble visualizing their furniture in this small home.
We came in and brought all the furniture and accessories and it sold immediately. Sometimes when you see a property for sale online and it is virtually staged, the client might not realize it and expects to see the furniture in the home when they visit. When they don't, they start to question the actual size of the property.
We want to create a vibe when you walk in the door. It has to start from the moment you walk in and continue throughout at least the first floor.
If you are thinking about listing your home, give us a call. We own all the furniture you see and have our own movers.
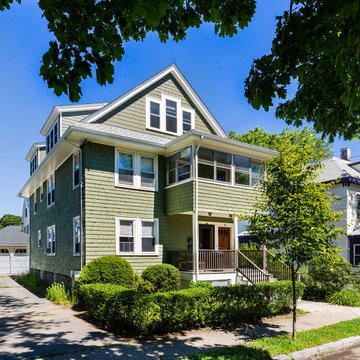
The owners of this early 20th century two-family home wanted to turn their dark, shallow attic into useable family space. We removed the original roof, raised the ridge and added dormers to create a family room and owners' suite on the third floor.
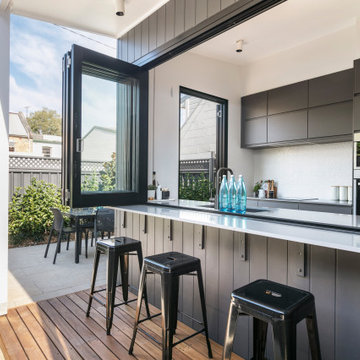
Outdoor servery area
Idéer för små funkis grå hus, med allt i ett plan, platt tak och tak i metall
Idéer för små funkis grå hus, med allt i ett plan, platt tak och tak i metall
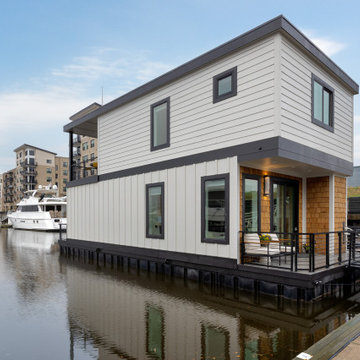
Houseboat Exterior in Wilmington, NC
Idéer för små maritima beige hus, med två våningar och fiberplattor i betong
Idéer för små maritima beige hus, med två våningar och fiberplattor i betong
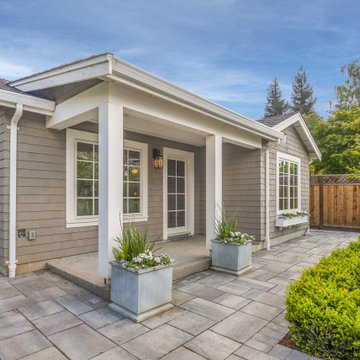
Accessory dwelling unit
Inspiration för små klassiska grå hus, med allt i ett plan och tak i shingel
Inspiration för små klassiska grå hus, med allt i ett plan och tak i shingel

Cape Cod white cedar shingle beach home with white trim, emerald green shutters and a Gambler white cedar shake roof, 2 dormers, a copula with a whale on the top, a white picket fence and a pergola.
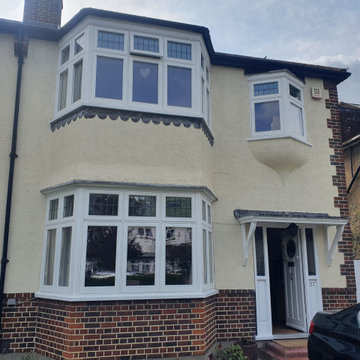
NIN Building Services has commissioned exterior window reparation in Wandsworth SW18. Windows were severely rotten at the bottom and needed epoxy repair with hardwood insertion. The window was fully repainted with 3 coats of paint.
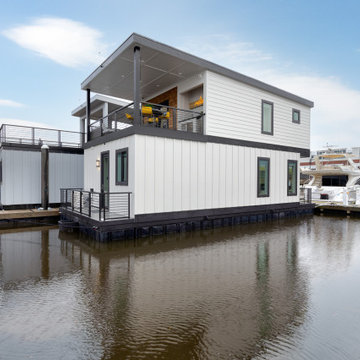
Houseboat Exterior in Wilmington, NC
Idéer för ett litet maritimt beige hus, med två våningar och fiberplattor i betong
Idéer för ett litet maritimt beige hus, med två våningar och fiberplattor i betong
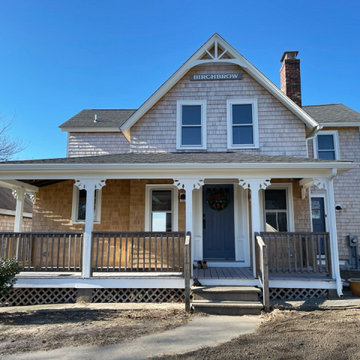
When the owner of this petite c. 1910 cottage in Riverside, RI first considered purchasing it, he fell for its charming front façade and the stunning rear water views. But it needed work. The weather-worn, water-facing back of the house was in dire need of attention. The first-floor kitchen/living/dining areas were cramped. There was no first-floor bathroom, and the second-floor bathroom was a fright. Most surprisingly, there was no rear-facing deck off the kitchen or living areas to allow for outdoor living along the Providence River.
In collaboration with the homeowner, KHS proposed a number of renovations and additions. The first priority was a new cantilevered rear deck off an expanded kitchen/dining area and reconstructed sunroom, which was brought up to the main floor level. The cantilever of the deck prevents the need for awkwardly tall supporting posts that could potentially be undermined by a future storm event or rising sea level.
To gain more first-floor living space, KHS also proposed capturing the corner of the wrapping front porch as interior kitchen space in order to create a more generous open kitchen/dining/living area, while having minimal impact on how the cottage appears from the curb. Underutilized space in the existing mudroom was also reconfigured to contain a modest full bath and laundry closet. Upstairs, a new full bath was created in an addition between existing bedrooms. It can be accessed from both the master bedroom and the stair hall. Additional closets were added, too.
New windows and doors, new heart pine flooring stained to resemble the patina of old pine flooring that remained upstairs, new tile and countertops, new cabinetry, new plumbing and lighting fixtures, as well as a new color palette complete the updated look. Upgraded insulation in areas exposed during the construction and augmented HVAC systems also greatly improved indoor comfort. Today, the cottage continues to charm while also accommodating modern amenities and features.
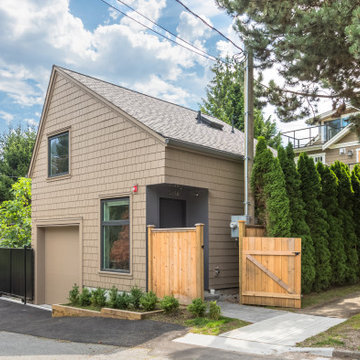
Idéer för små nordiska beige hus, med två våningar, fiberplattor i betong, sadeltak och tak i shingel
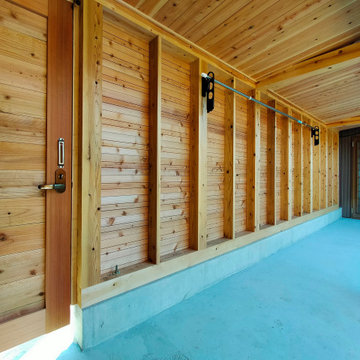
本宅と書庫をつなぐ渡り廊下。雨天の物干し場にもなります。
Foto på ett litet beige hus, med allt i ett plan, pulpettak och tak i metall
Foto på ett litet beige hus, med allt i ett plan, pulpettak och tak i metall
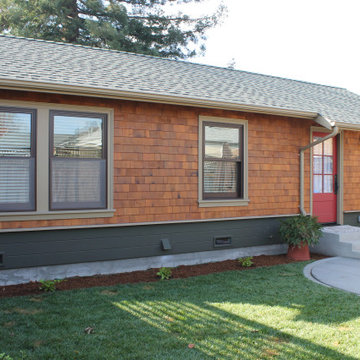
Exempel på ett litet amerikanskt brunt trähus, med allt i ett plan, sadeltak och tak i shingel
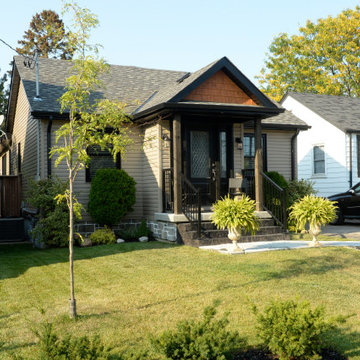
Idéer för ett litet brunt hus, med allt i ett plan, blandad fasad, sadeltak och tak i shingel
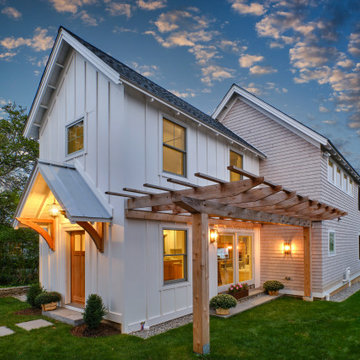
This year-round retreat radiates charm and classic detailing traditionally found in vintage 19th century cottages. Dennis M. Carbo Photography
Idéer för att renovera ett litet vintage grått trähus, med två våningar, sadeltak och tak i shingel
Idéer för att renovera ett litet vintage grått trähus, med två våningar, sadeltak och tak i shingel
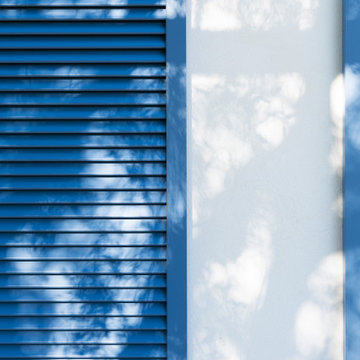
Acabados exteriores con materiales y criterios de bio-sostenibilidad.
Persiana Mallorquina corredera.
Idéer för att renovera ett litet medelhavsstil vitt hus, med allt i ett plan, stuckatur, sadeltak och tak med takplattor
Idéer för att renovera ett litet medelhavsstil vitt hus, med allt i ett plan, stuckatur, sadeltak och tak med takplattor
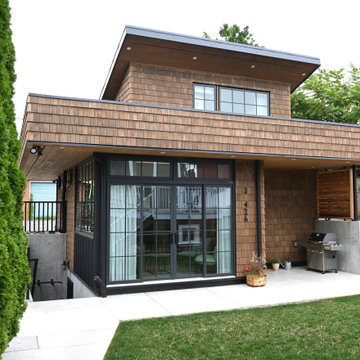
This North Vancouver Laneway home exterior highlights cedar shingles to compliment the beautiful North Vancouver greenery.
Build: Revel Built Construction
137 foton på litet hus
2
