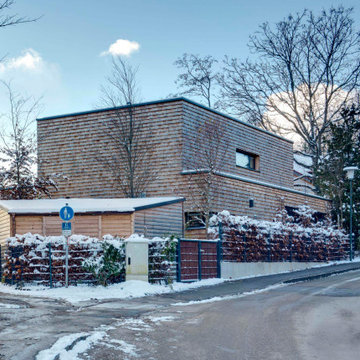137 foton på litet hus
Sortera efter:
Budget
Sortera efter:Populärt i dag
101 - 120 av 137 foton
Artikel 1 av 3
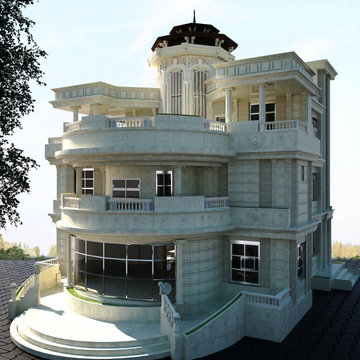
Inspiration för ett litet vintage vitt hus, med tre eller fler plan, valmat tak och tak med takplattor
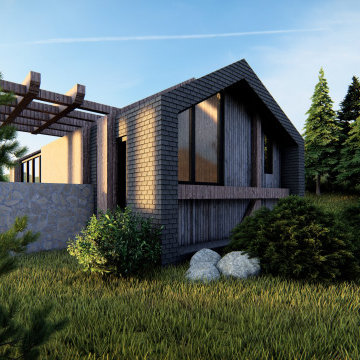
Small mountain retreat in the modern-rustic style, simple architecture inspired by traditional materials - wooden shingles, stone walls
Idéer för ett litet modernt brunt trähus, med allt i ett plan, sadeltak och tak i shingel
Idéer för ett litet modernt brunt trähus, med allt i ett plan, sadeltak och tak i shingel
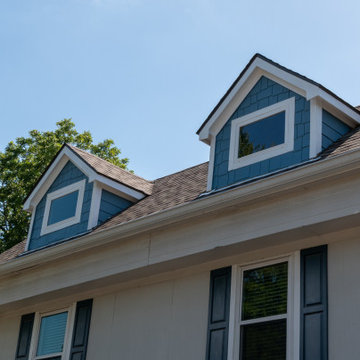
This project was designed to update the look of an aging condo building replacing some rotten dormers. We installed new Hardie siding, Hardie staggered shakes, and Wincore windows.
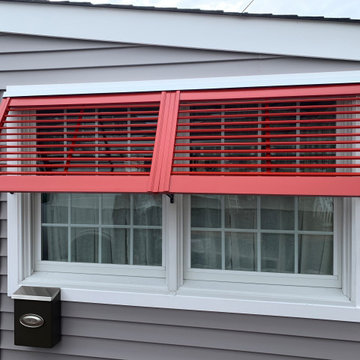
Bild på ett litet maritimt grått hus, med allt i ett plan, vinylfasad, valmat tak och tak i shingel
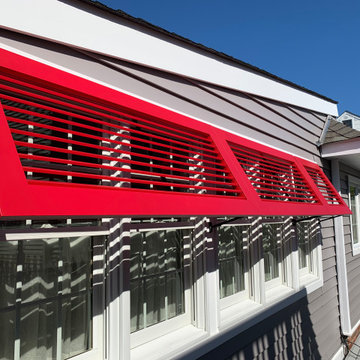
Foto på ett litet maritimt grått hus, med allt i ett plan, vinylfasad, valmat tak och tak i shingel
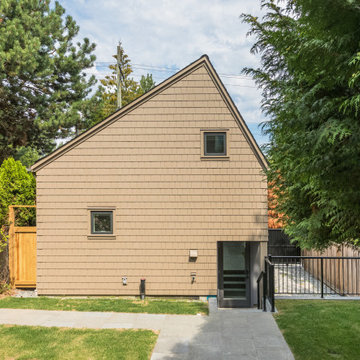
Idéer för små nordiska beige hus, med två våningar, fiberplattor i betong, sadeltak och tak i shingel
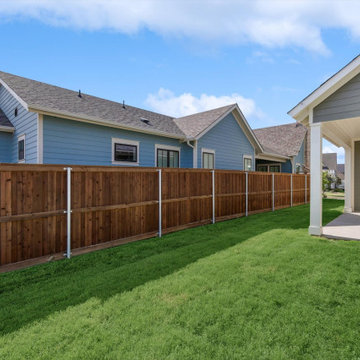
Idéer för ett litet amerikanskt grönt hus, med två våningar, fiberplattor i betong, sadeltak och tak i shingel
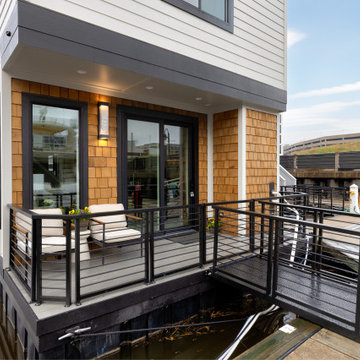
Houseboat Exterior in Wilmington, NC
Maritim inredning av ett litet beige hus, med två våningar och fiberplattor i betong
Maritim inredning av ett litet beige hus, med två våningar och fiberplattor i betong

Exploring passive solar design and thermal temperature control, a small shack was built using wood pallets and
re-purposed materials obtained for free. The goal was to create a prototype to see what works and what doesn't, firsthand. The journey was rough and many valuable lessons were learned.
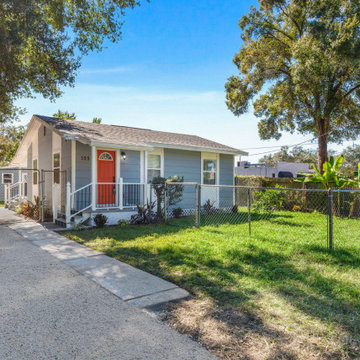
Full Home Renovation
Amerikansk inredning av ett litet blått hus, med allt i ett plan, fiberplattor i betong, sadeltak och tak i shingel
Amerikansk inredning av ett litet blått hus, med allt i ett plan, fiberplattor i betong, sadeltak och tak i shingel
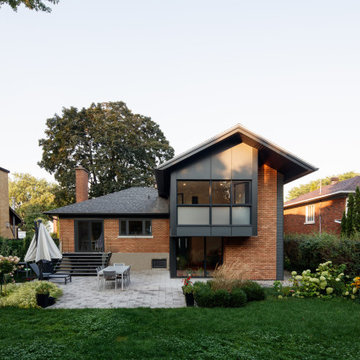
Idéer för små 50 tals oranga hus, med två våningar, tegel, sadeltak och tak i shingel

Inspiration för små 50 tals oranga hus, med två våningar, tegel, sadeltak och tak i shingel
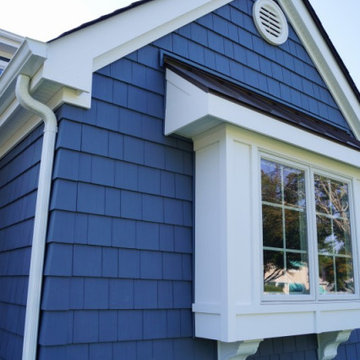
Bild på ett litet maritimt blått hus, med allt i ett plan, sadeltak, tak i shingel och vinylfasad
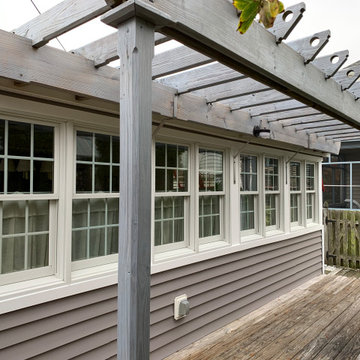
Inspiration för ett litet maritimt grått hus, med allt i ett plan, vinylfasad, valmat tak och tak i shingel
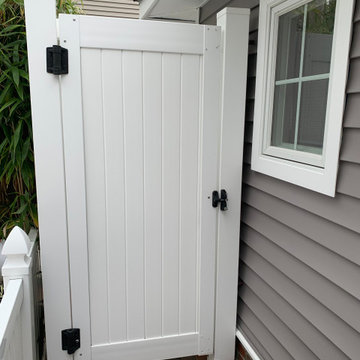
Idéer för ett litet maritimt grått hus, med allt i ett plan, vinylfasad, valmat tak och tak i shingel
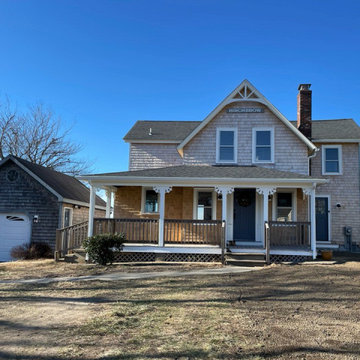
When the owner of this petite c. 1910 cottage in Riverside, RI first considered purchasing it, he fell for its charming front façade and the stunning rear water views. But it needed work. The weather-worn, water-facing back of the house was in dire need of attention. The first-floor kitchen/living/dining areas were cramped. There was no first-floor bathroom, and the second-floor bathroom was a fright. Most surprisingly, there was no rear-facing deck off the kitchen or living areas to allow for outdoor living along the Providence River.
In collaboration with the homeowner, KHS proposed a number of renovations and additions. The first priority was a new cantilevered rear deck off an expanded kitchen/dining area and reconstructed sunroom, which was brought up to the main floor level. The cantilever of the deck prevents the need for awkwardly tall supporting posts that could potentially be undermined by a future storm event or rising sea level.
To gain more first-floor living space, KHS also proposed capturing the corner of the wrapping front porch as interior kitchen space in order to create a more generous open kitchen/dining/living area, while having minimal impact on how the cottage appears from the curb. Underutilized space in the existing mudroom was also reconfigured to contain a modest full bath and laundry closet. Upstairs, a new full bath was created in an addition between existing bedrooms. It can be accessed from both the master bedroom and the stair hall. Additional closets were added, too.
New windows and doors, new heart pine flooring stained to resemble the patina of old pine flooring that remained upstairs, new tile and countertops, new cabinetry, new plumbing and lighting fixtures, as well as a new color palette complete the updated look. Upgraded insulation in areas exposed during the construction and augmented HVAC systems also greatly improved indoor comfort. Today, the cottage continues to charm while also accommodating modern amenities and features.
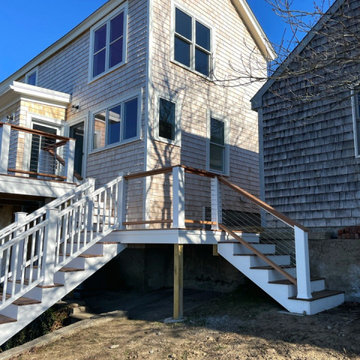
When the owner of this petite c. 1910 cottage in Riverside, RI first considered purchasing it, he fell for its charming front façade and the stunning rear water views. But it needed work. The weather-worn, water-facing back of the house was in dire need of attention. The first-floor kitchen/living/dining areas were cramped. There was no first-floor bathroom, and the second-floor bathroom was a fright. Most surprisingly, there was no rear-facing deck off the kitchen or living areas to allow for outdoor living along the Providence River.
In collaboration with the homeowner, KHS proposed a number of renovations and additions. The first priority was a new cantilevered rear deck off an expanded kitchen/dining area and reconstructed sunroom, which was brought up to the main floor level. The cantilever of the deck prevents the need for awkwardly tall supporting posts that could potentially be undermined by a future storm event or rising sea level.
To gain more first-floor living space, KHS also proposed capturing the corner of the wrapping front porch as interior kitchen space in order to create a more generous open kitchen/dining/living area, while having minimal impact on how the cottage appears from the curb. Underutilized space in the existing mudroom was also reconfigured to contain a modest full bath and laundry closet. Upstairs, a new full bath was created in an addition between existing bedrooms. It can be accessed from both the master bedroom and the stair hall. Additional closets were added, too.
New windows and doors, new heart pine flooring stained to resemble the patina of old pine flooring that remained upstairs, new tile and countertops, new cabinetry, new plumbing and lighting fixtures, as well as a new color palette complete the updated look. Upgraded insulation in areas exposed during the construction and augmented HVAC systems also greatly improved indoor comfort. Today, the cottage continues to charm while also accommodating modern amenities and features.
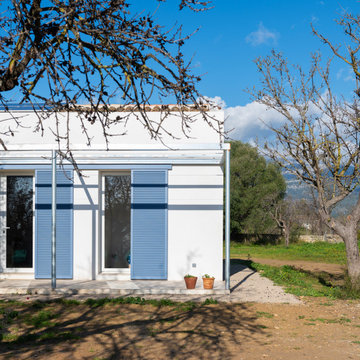
Acabados exteriores con materiales y criterios de bio-sostenibilidad.
Foto på ett litet medelhavsstil vitt hus, med allt i ett plan, stuckatur, sadeltak och tak med takplattor
Foto på ett litet medelhavsstil vitt hus, med allt i ett plan, stuckatur, sadeltak och tak med takplattor
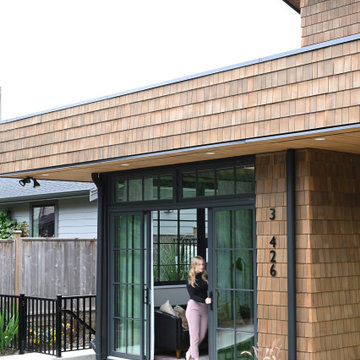
This North Vancouver Laneway home exterior highlights cedar shingles to compliment the beautiful North Vancouver greenery.
Build: Revel Built Construction
137 foton på litet hus
6
