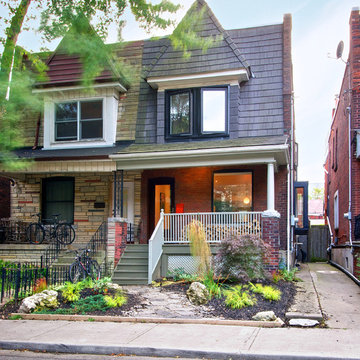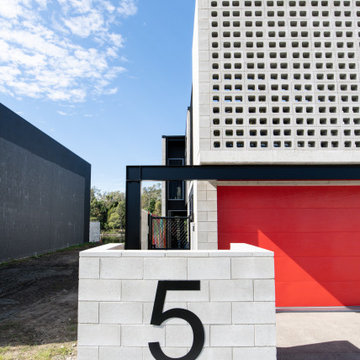640 foton på litet radhus
Sortera efter:
Budget
Sortera efter:Populärt i dag
1 - 20 av 640 foton
Artikel 1 av 3

courtyard, indoor outdoor living, polished concrete, open plan kitchen, dining, living
Rowan Turner Photography
Foto på ett litet funkis grått radhus, med två våningar och tak i metall
Foto på ett litet funkis grått radhus, med två våningar och tak i metall

this 1920s carriage house was substantially rebuilt and linked to the main residence via new garden gate and private courtyard. Care was taken in matching brick and stucco detailing.

Extension and internal refurbishment in Kings Heath, Birmingham. We created a highly insulated and warm environment that is flooded with light.
Inspiration för små moderna grå hus, med allt i ett plan, sadeltak och tak med takplattor
Inspiration för små moderna grå hus, med allt i ett plan, sadeltak och tak med takplattor

A modest single storey extension to an attractive property in the crescent known as Hilltop in Linlithgow Bridge. The scheme design seeks to create open plan living space with kitchen and dining amenity included.
Large glazed sliding doors create connection to a new patio space which is level with the floor of the house. A glass corner window provides views out to the garden, whilst a strip of rooflights allows light to penetrate deep inside. A new structural opening is formed to open the extension to the existing house and create a new open plan hub for family life. The new extension is provided with underfloor heating to complement the traditional radiators within the existing property.
Materials are deliberately restrained, white render, timber cladding and alu-clad glazed screens to create a clean contemporary aesthetic.
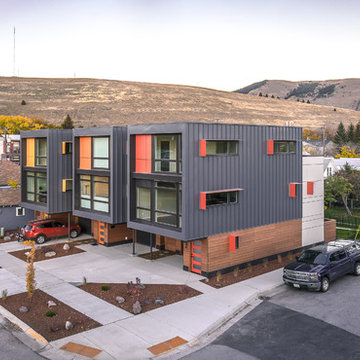
Photo by Hixson Studio
Inredning av ett modernt litet grått radhus, med tre eller fler plan, metallfasad och platt tak
Inredning av ett modernt litet grått radhus, med tre eller fler plan, metallfasad och platt tak

Timber batten and expressed steel framed box frame clad the rear facade. Stacking and folding full height steel framed doors allow the living space to be opened up and flow onto rear courtyard and outdoor kitchen.
Image by: Jack Lovel Photography

Timber clad soffit with folded metal roof edge. Dark drey crittall style bi-fold doors with ashlar stone side walls.
Bild på ett litet funkis beige hus, med allt i ett plan, platt tak och tak i metall
Bild på ett litet funkis beige hus, med allt i ett plan, platt tak och tak i metall

This beautiful and exceptionally efficient 2-bed/2-bath house proves that laneway homes do not have to be compromised, but can be beautiful, light and airy places to live.
The living room, master bedroom and south-facing deck overlook the adjacent park. There are parking spaces for three vehicles immediately opposite.
Like the main residence on the same property, the house is constructed from pre-fabricated Structural Insulated Panels. This, and other highly innovative construction technologies will put the building in a class of its own regarding performance and sustainability. The structure has been seismically-upgraded, and materials have been selected to stand the test of time. The design is strikingly modern but respectful, and the layout is very practical.
This project has been nominated and won multiple Ovation awards.
Architecture: Nick Bray Architecture
Construction Management: Forte Projects
Photos: Martin Knowles

Exempel på ett litet klassiskt beige radhus, med två våningar, blandad fasad, halvvalmat sadeltak och tak i shingel
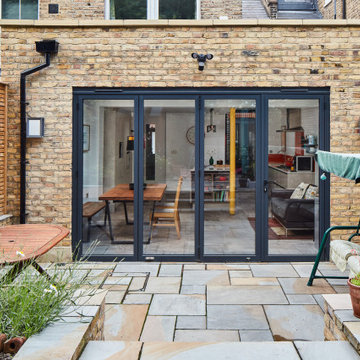
Sliding Folding doors unify the inside and outside of the property making the best use of the space.
Idéer för små funkis radhus, med allt i ett plan, tegel och platt tak
Idéer för små funkis radhus, med allt i ett plan, tegel och platt tak

The renovation and rear extension to a lower ground floor of a 4 storey Victorian Terraced house in Hampstead Conservation Area.
Foto på ett litet vintage radhus, med tegel, sadeltak och tak med takplattor
Foto på ett litet vintage radhus, med tegel, sadeltak och tak med takplattor
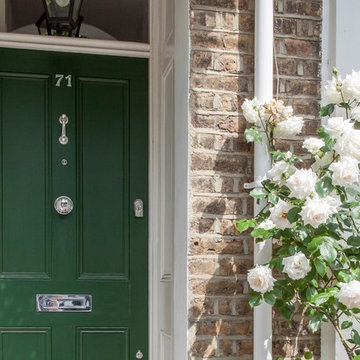
Earl Smith Photography
Inspiration för små klassiska radhus, med två våningar och tegel
Inspiration för små klassiska radhus, med två våningar och tegel
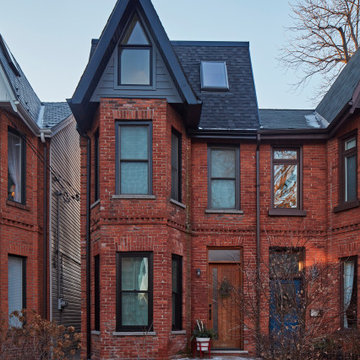
Located in the West area of Toronto, this back/third floor addition brings light and air to this traditional Victorian row house.
Exempel på ett litet minimalistiskt radhus, med tre eller fler plan, tegel och platt tak
Exempel på ett litet minimalistiskt radhus, med tre eller fler plan, tegel och platt tak

We expanded the attic of a historic row house to include the owner's suite. The addition involved raising the rear portion of roof behind the current peak to provide a full-height bedroom. The street-facing sloped roof and dormer were left intact to ensure the addition would not mar the historic facade by being visible to passers-by. We adapted the front dormer into a sweet and novel bathroom.

La VILLA 01 se situe sur un site très atypique de 5m de large et de 100m de long. La maison se développe sur deux étages autour d'un patio central permettant d'apporter la lumière naturelle au cœur de l'habitat. Dessinée en séquences, l'ensemble des espaces servants (gaines réseaux, escaliers, WC, buanderies...) se concentre le long du mitoyen afin de libérer la perspective d'un bout à l'autre de la maison.
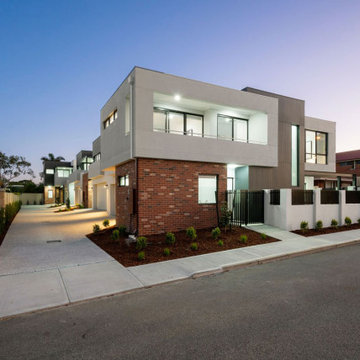
Inspiration för ett litet funkis radhus, med två våningar, fiberplattor i betong och tak i metall

Our ’Corten Extension’ project; new open plan kitchen-diner as part of a side-return and rear single storey extension and remodel to a Victorian terrace. The Corten blends in beautifully with the existing brick whilst the plan form kicks out towards the garden to create a small sheltered seating area.
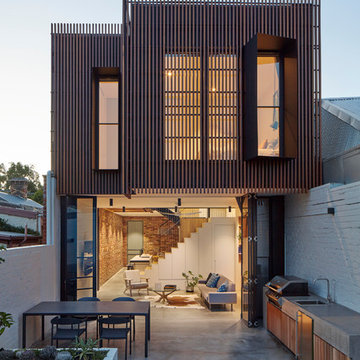
The timber clad rear facade glows as night creating a play of light and shadow against the ground and boundary walls.
Image by: Jack Lovel Photography
640 foton på litet radhus
1
