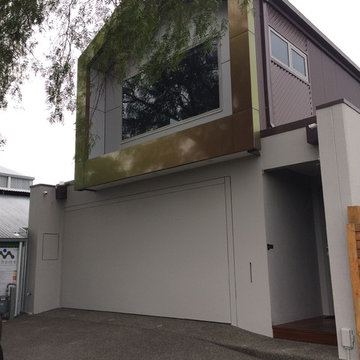641 foton på litet radhus
Sortera efter:
Budget
Sortera efter:Populärt i dag
121 - 140 av 641 foton
Artikel 1 av 3
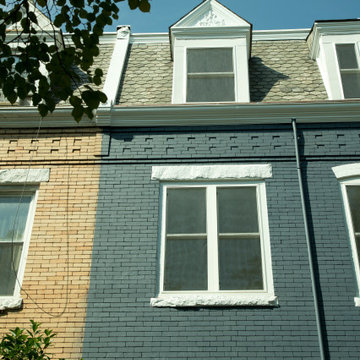
We completely restored the front and back of the home including tuck pointing the brick and a new exterior paint job.
Foto på ett litet funkis svart radhus, med tre eller fler plan och tegel
Foto på ett litet funkis svart radhus, med tre eller fler plan och tegel
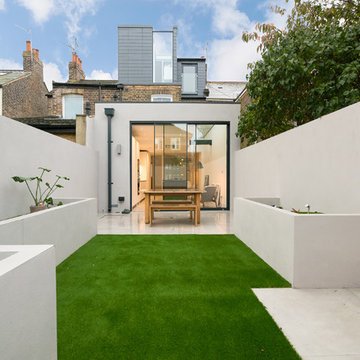
Idéer för ett litet modernt vitt radhus, med tre eller fler plan, stuckatur, platt tak och tak med takplattor
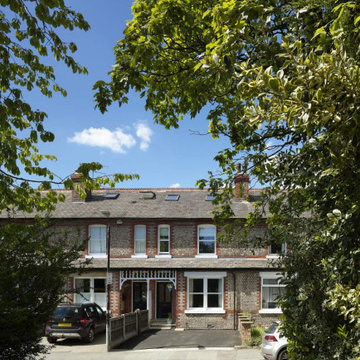
This three-bedroom mid-terrace Victorian cottage is typical of the building stock of this age in Timperley. Whilst functional the third bedroom on the first floor was too small and this family of four were sharing one bathroom. Calderpeel Architects understood that whilst one could add another bedroom to this house with a simple loft conversion this would not address the family’s needs and would undoubtedly create an imbalance between the amount of living and bed space.
A loft conversion has created a new double bedroom space with an ensuite shower room housed within a new rear dormer construction. The high ceilings on the first floor allowed us to drop the floor in the loft to create the extra head height in this space without detrimentally affecting the ceiling height in the new bedroom and shower room on the first floor. The ceiling in these rooms have coffers that take the ceiling back up to original heights against the external walls to maintain the existing window head heights.
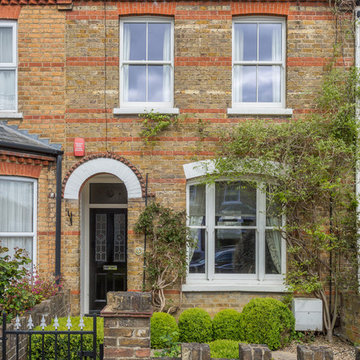
Ed Kingsford
Foto på ett litet funkis beige radhus, med två våningar, tegel, sadeltak och tak med takplattor
Foto på ett litet funkis beige radhus, med två våningar, tegel, sadeltak och tak med takplattor
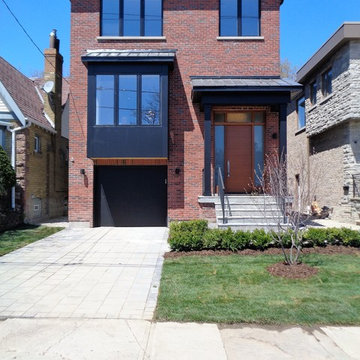
Protruding room and porch cladding, frieze board, soffit.
Idéer för att renovera ett litet funkis hus i flera nivåer, med sadeltak och tak i metall
Idéer för att renovera ett litet funkis hus i flera nivåer, med sadeltak och tak i metall
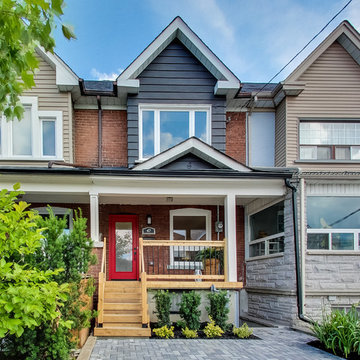
Listing Realtor: Brooke Marion; Photography: Andrea Simone
Inredning av ett klassiskt litet rött radhus, med två våningar, tegel, tak i shingel och sadeltak
Inredning av ett klassiskt litet rött radhus, med två våningar, tegel, tak i shingel och sadeltak
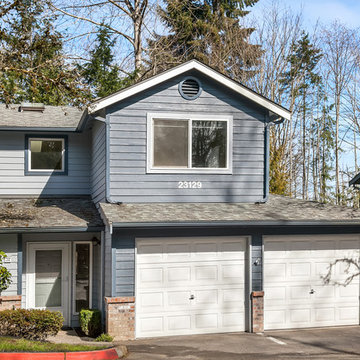
Welcome to Canyonwood Townhomes! Two-car garage, end unit, and plenty of guest parking.
Townhome-style living nestled in the heart of Canyon Park. Canyonwood is a quaint community with inviting lamppost-lined streets, athletic court and trailhead access. This 3 bedroom 2.5 bath unit is a comfortable floorplan with open foyer boasting an abundance of natural light. Kitchen with new quartz countertops providing plenty of prep space. All appliances stay. Glass sliding door leads to an entertaining patio and common grassed area. New carpet and fresh interior paint. Satin-nickel finishes, painted white millwork, and updated lighting. Open loft with built-in cabinetry. Master bedroom with adjacent full bathroom and spacious closet. Two additional large bedrooms share a full bath. Two car garage with storage cabinets. Plenty of guest parking. Conveniently located near park-and-ride, and UW Bothell campus. Walking distance to local restaurants, shopping and bus line. Come and make it yours!
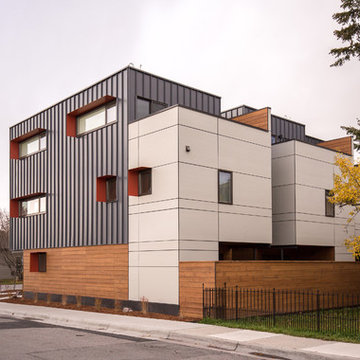
Photo by Hixson Studio
Idéer för ett litet modernt grått radhus, med tre eller fler plan, metallfasad och platt tak
Idéer för ett litet modernt grått radhus, med tre eller fler plan, metallfasad och platt tak
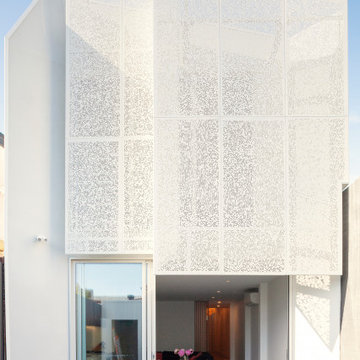
Suspended Privacy screen in Surf Mist to First Floor
Exempel på ett litet modernt vitt radhus, med två våningar, metallfasad, valmat tak och tak i metall
Exempel på ett litet modernt vitt radhus, med två våningar, metallfasad, valmat tak och tak i metall
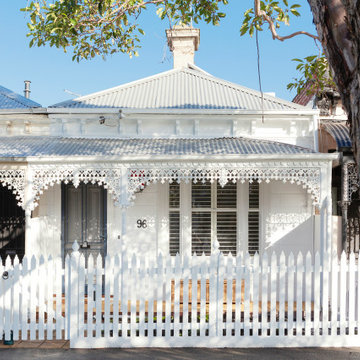
Townhouse renovation
Idéer för små vintage vita radhus, med två våningar, metallfasad, valmat tak och tak i metall
Idéer för små vintage vita radhus, med två våningar, metallfasad, valmat tak och tak i metall
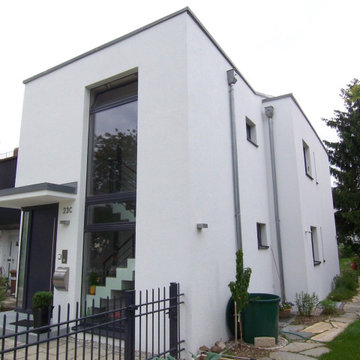
Foto: Thomas Schilling
Modern inredning av ett litet vitt radhus, med stuckatur, sadeltak och tak med takplattor
Modern inredning av ett litet vitt radhus, med stuckatur, sadeltak och tak med takplattor
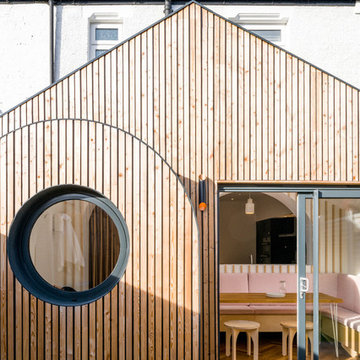
Extension with untreated larch facade, arched bay window and porthole window.
All photos by Gareth Gardner
Exempel på ett litet klassiskt hus, med allt i ett plan, sadeltak och levande tak
Exempel på ett litet klassiskt hus, med allt i ett plan, sadeltak och levande tak
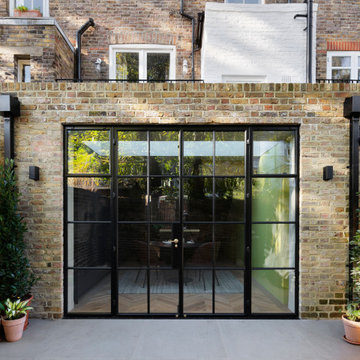
The renovation and rear extension to a lower ground floor of a 4 storey Victorian Terraced house in Hampstead Conservation Area.
Modern inredning av ett litet radhus, med allt i ett plan, tegel, sadeltak och tak med takplattor
Modern inredning av ett litet radhus, med allt i ett plan, tegel, sadeltak och tak med takplattor
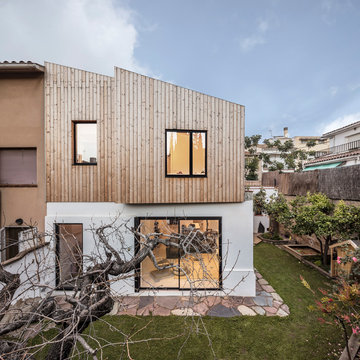
Adrià Goula, fotógrafo
Inspiration för små moderna hus, med två våningar, valmat tak och tak i metall
Inspiration för små moderna hus, med två våningar, valmat tak och tak i metall
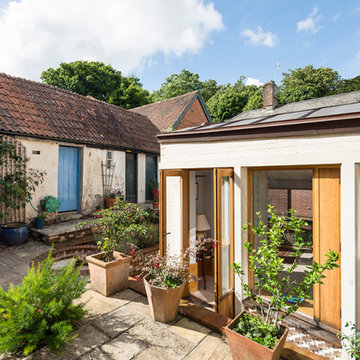
Inspiration för ett litet lantligt vitt radhus, med allt i ett plan, tegel, sadeltak och tak i metall
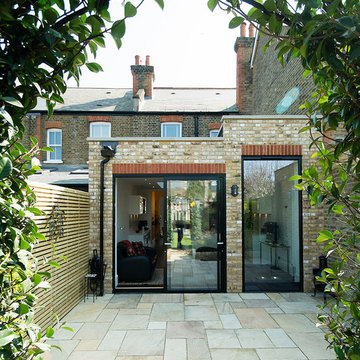
Inspiration för små moderna bruna radhus, med allt i ett plan, tegel, platt tak och tak i mixade material
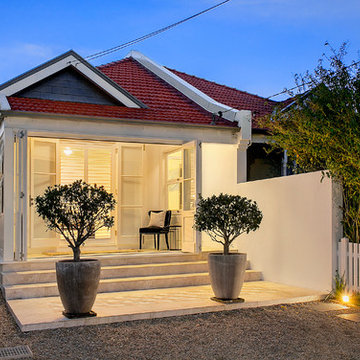
Idéer för små funkis vita radhus, med sadeltak, allt i ett plan, tegel och tak med takplattor
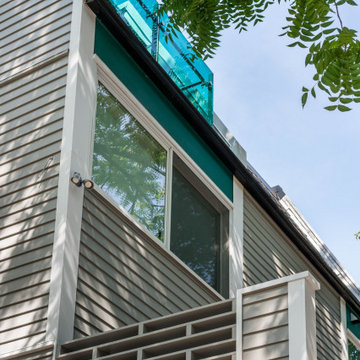
A detail of the new screen cut into the side wall of the front deck and the new green glass guardrail at the master suite balcony above.
Inredning av ett modernt litet grått hus, med mansardtak och tak i mixade material
Inredning av ett modernt litet grått hus, med mansardtak och tak i mixade material
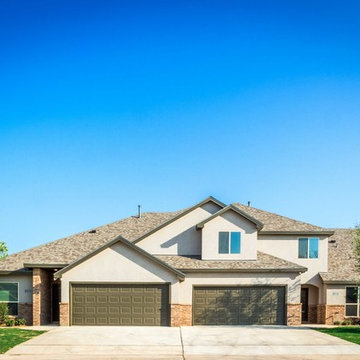
Attached townhomes at Stonebridge with stucco and brick exteriors.
Inredning av ett modernt litet beige radhus, med allt i ett plan, stuckatur, valmat tak och tak i shingel
Inredning av ett modernt litet beige radhus, med allt i ett plan, stuckatur, valmat tak och tak i shingel
641 foton på litet radhus
7
