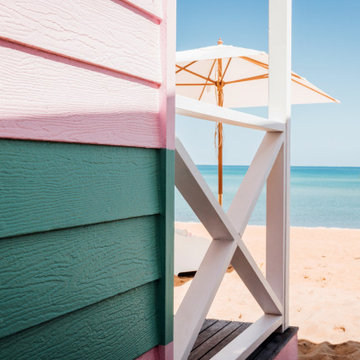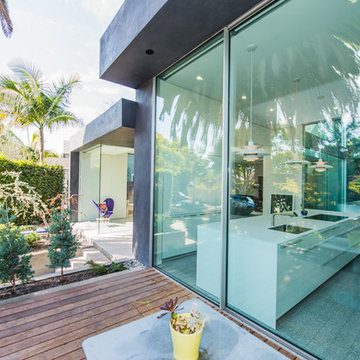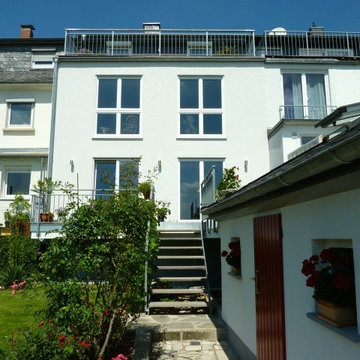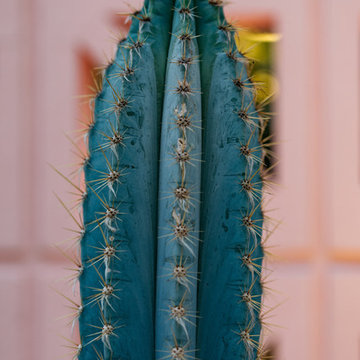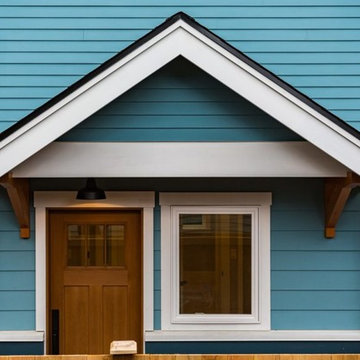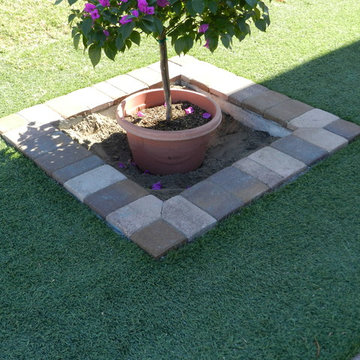252 foton på litet turkost hus
Sortera efter:
Budget
Sortera efter:Populärt i dag
161 - 180 av 252 foton
Artikel 1 av 3
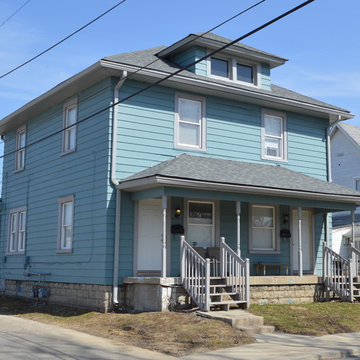
Hayley Earley www.hayearley.squarespace.com
Amerikansk inredning av ett litet blått hus, med två våningar och vinylfasad
Amerikansk inredning av ett litet blått hus, med två våningar och vinylfasad
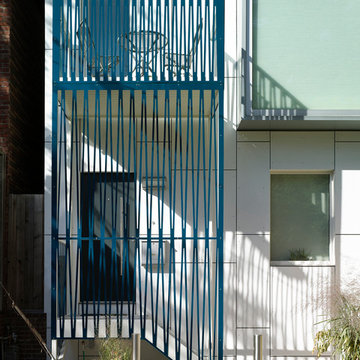
Reigo & Bauer redefined this space into a contemporary residence using EQUITONE [tectiva] in Super White. Engineered Assemblies is the Canadian Distributor of all EQUITONE fibre cement facade panels. EQUITONE is a high density fibre cement ensuring a high-performing building envelope. Photo Credit: Ben Rahn / A Frame Inc. Website: http://aframestudio.com
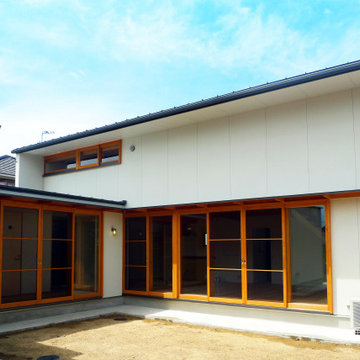
Bild på ett litet funkis vitt hus, med allt i ett plan, blandad fasad, pulpettak och tak i metall
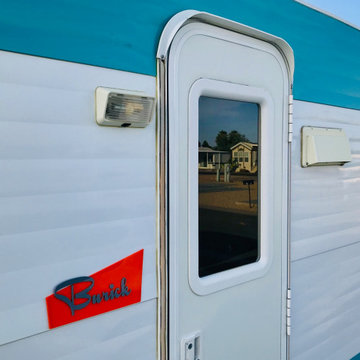
A joyful life in 84 sq. ft.
This has been my full time home for the past 8 years and I could not be happier. My previous home was 3,500 sq. ft. and I do not miss it. There's tremendous joy and contentment that comes with a simple life and a tiny, simple home.
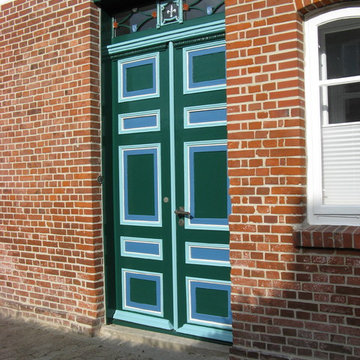
In Kooperation mit dem Architekturbüro Frenzel und Frenzel GmbH in Buxtehude wurde ein ehemaliger Obsthof von 1830 mit einem Nebengebäude, das als Stall und Schuppen genutzt wurde, zu einem Ferienhof mit einzelnen Appartements umgenutzt. Die Gebäude in Jork (im Alten Land) wurden dafür kernsaniert, die Dächer neu eingedeckt und das Fachwerk repariert und mit den alten Ziegeln neu ausgemauert. Die Gebäude sind Bestandteil eines größeren Denkmalschutzensembles entlang der Kleinen Seite.
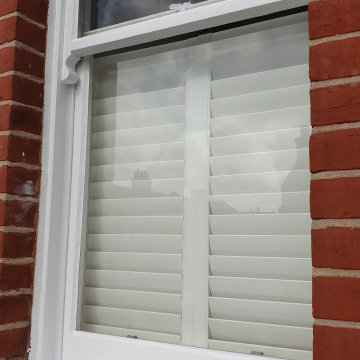
Exterior renovation to the sash windows including woodwork, using epoxy resin. Work carried out from the ladders with all health and safety remained.
https://midecor.co.uk/windows-painting-services-in-putney/
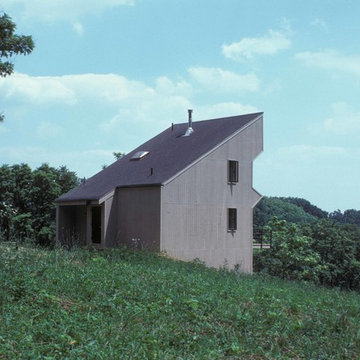
James Tucker, AIA
Idéer för ett litet modernt grått trähus, med två våningar
Idéer för ett litet modernt grått trähus, med två våningar
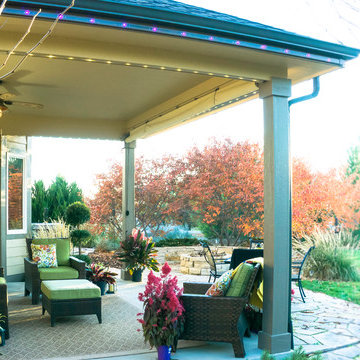
This patio maintains its year-round glow with both multicolor and white lighting. The under portion of the patio cover 75 linear feet of elegant white lighting directed downward to surround and define the space with a warm ambience. Another 75 linear feet of multicolor lights run along the patio cover fascia to further illuminate the outdoor space and reflect the homeowners’ personal style at different times of the year.
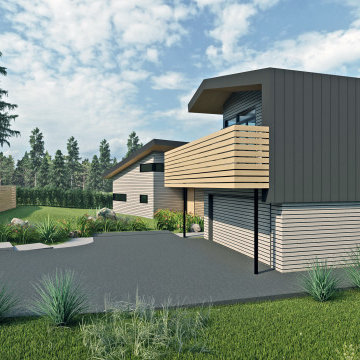
Bild på ett litet funkis grått hus, med två våningar, pulpettak och tak i metall
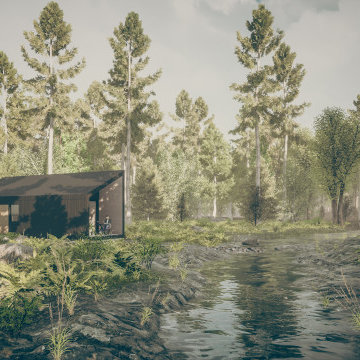
In a forest of spruce and birch trees this contemporary holiday home immerses its occupants in the landscape. The dwelling accommodates a lounge, mini kitchen, bathroom, sleeping area and an outdoor sun deck behaves as an open-air living room. The size of the large windows fill the compact interior with natural light.
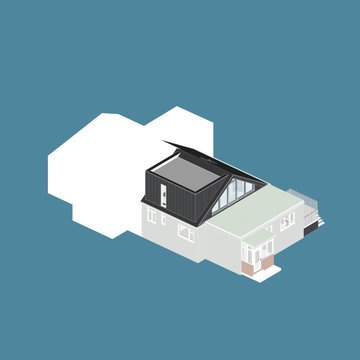
Bild på ett litet funkis svart hus, med två våningar, sadeltak och tak i mixade material
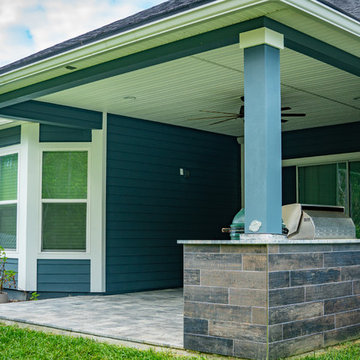
Bing project, designed and built by Pratt Guys, in 2018 - Photo owned by Pratt Guys - NOTE: Can only be used online, digitally, TV and print WITH written permission from Pratt Guys. (PrattGuys.com) - Photo was taken on March 25, 2019.
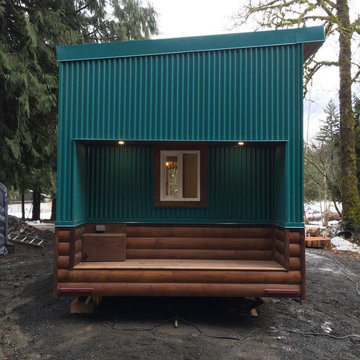
Bild på ett litet rustikt grönt hus i flera nivåer, med metallfasad och pulpettak
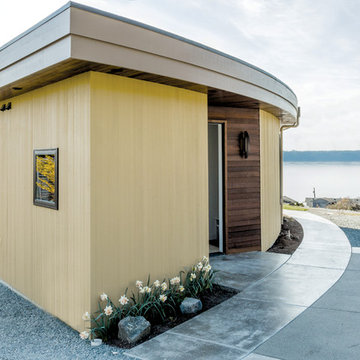
This home was designed with a curving wall to best utilize the small lot and take advantage of the sweeping views of the Puget Sound.
Idéer för att renovera ett litet funkis hus
Idéer för att renovera ett litet funkis hus
252 foton på litet turkost hus
9
