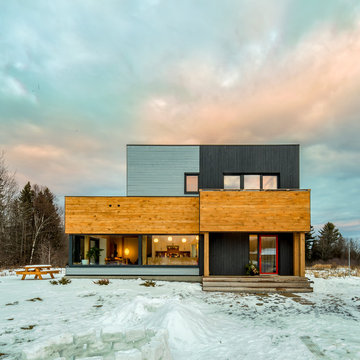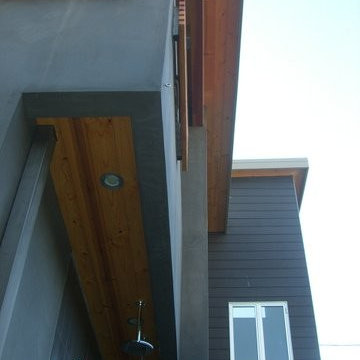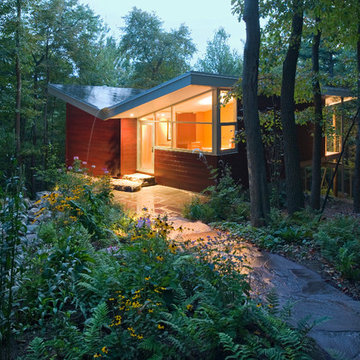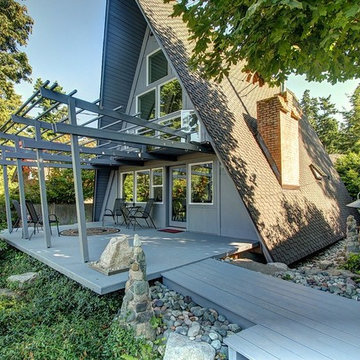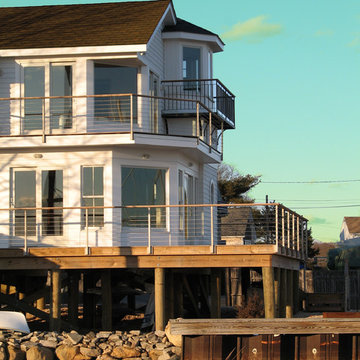251 foton på litet turkost hus
Sortera efter:
Budget
Sortera efter:Populärt i dag
101 - 120 av 251 foton
Artikel 1 av 3
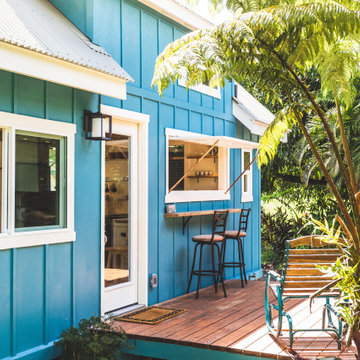
This tropical modern coastal Tiny Home is built on a trailer and is 8x24x14 feet. The blue exterior paint color is called cabana blue. The large circular window is quite the statement focal point for this how adding a ton of curb appeal. The round window is actually two round half-moon windows stuck together to form a circle. There is an indoor bar between the two windows to make the space more interactive and useful- important in a tiny home. There is also another interactive pass-through bar window on the deck leading to the kitchen making it essentially a wet bar. This window is mirrored with a second on the other side of the kitchen and the are actually repurposed french doors turned sideways. Even the front door is glass allowing for the maximum amount of light to brighten up this tiny home and make it feel spacious and open. This tiny home features a unique architectural design with curved ceiling beams and roofing, high vaulted ceilings, a tiled in shower with a skylight that points out over the tongue of the trailer saving space in the bathroom, and of course, the large bump-out circle window and awning window that provides dining spaces.
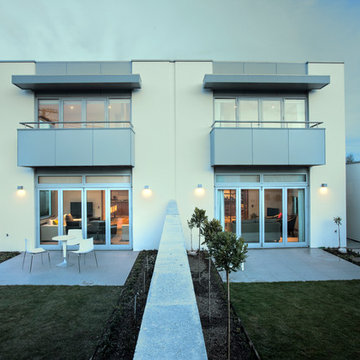
Substantial concrete block screen walls and solid balconies above make the well proportioned yards of these duplex townhouses private and spacious outdoor living spaces .
Photo: Dean MacKenzie
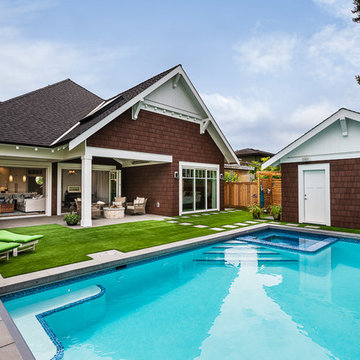
photography: Paul Grdina
Foto på ett litet vintage brunt hus, med två våningar, pulpettak och tak i shingel
Foto på ett litet vintage brunt hus, med två våningar, pulpettak och tak i shingel
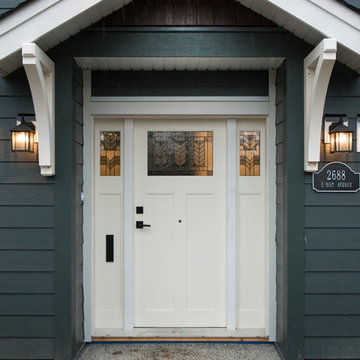
Front door of the laneway home, featuring detailed glass panels and gabled eave/porch cover.
PC: Andy White
Inspiration för ett litet amerikanskt grått hus, med två våningar, fiberplattor i betong, sadeltak och tak i shingel
Inspiration för ett litet amerikanskt grått hus, med två våningar, fiberplattor i betong, sadeltak och tak i shingel
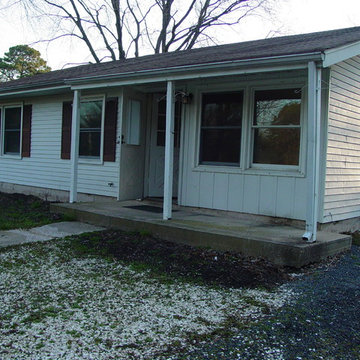
Dawn D Totty Designs
This small and outdated home just needs updating in a big way, all new-
HVAC, plumbing, electrical, exterior freshly painted, overhang removed, cement removed & replaced with trex decking & vinyl handrails, glass entry door, lanscsaping, light fixture, side door removed & replaced with custom window.
This home sat on the market prior to redesign for 6 mo, after DDT Design, sold in 9 days with multiple offers and for $8k higher than list price. Interior completely renovated as well.
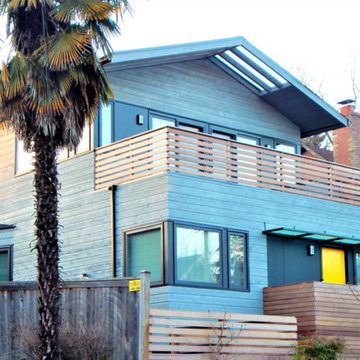
The final product!
Idéer för att renovera ett litet funkis grått hus, med tre eller fler plan och valmat tak
Idéer för att renovera ett litet funkis grått hus, med tre eller fler plan och valmat tak
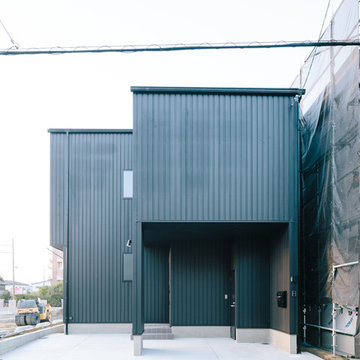
Idéer för ett litet minimalistiskt svart hus, med två våningar, metallfasad, sadeltak och tak i metall
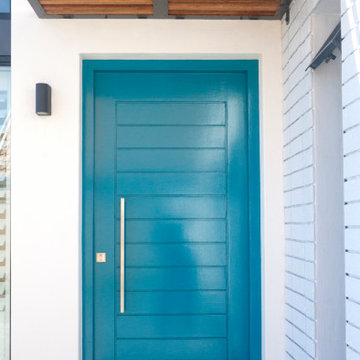
A minor addition which added maximum impact!
Exempel på ett litet 50 tals vitt hus, med allt i ett plan och tegel
Exempel på ett litet 50 tals vitt hus, med allt i ett plan och tegel
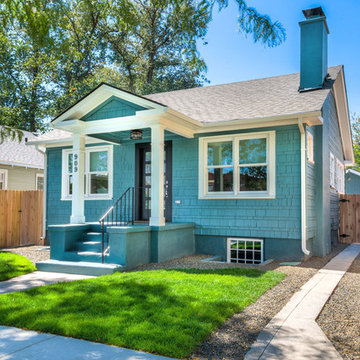
Idéer för att renovera ett litet amerikanskt blått trähus, med två våningar och sadeltak
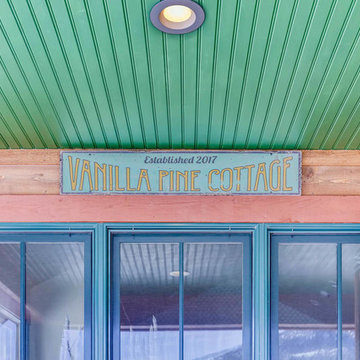
Rent this cabin in Grand Lake Colorado at www.GrandLakeCabinRentals.com
Foto på ett litet eklektiskt grönt hus, med allt i ett plan, halvvalmat sadeltak och tak i shingel
Foto på ett litet eklektiskt grönt hus, med allt i ett plan, halvvalmat sadeltak och tak i shingel
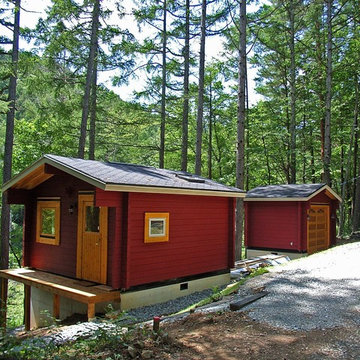
バンガローの建物は小さいほど面白い!
「風景を作る」2棟のミニキャビン。手前が母屋(6.1坪)、奥がミニガレージ(2.9坪)。手前右手は駐車スペース(盛土)。
赤茶の外壁色は、夏の緑にも、冬の雪にも映える。
2棟のミニログハウスのキットを利用すれば、同じ面積でコストダウンにもなり、隠れ家のような非日常感も楽しめる。
地方都市であれば、普段住んでいる町から30分も移動すれば、こんな暮らしが待っている。
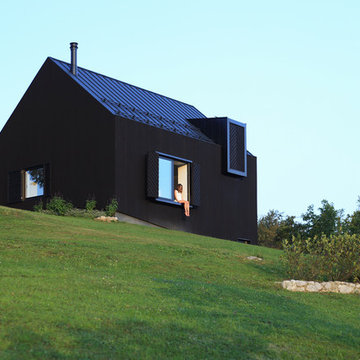
Jure Živković
Inspiration för ett litet funkis svart trähus, med två våningar och sadeltak
Inspiration för ett litet funkis svart trähus, med två våningar och sadeltak
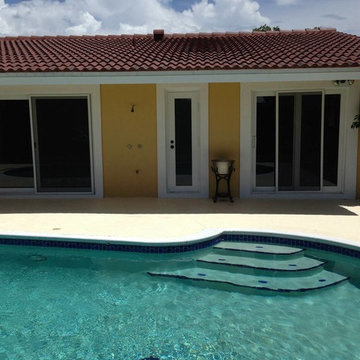
Inredning av ett litet gult hus, med allt i ett plan och stuckatur
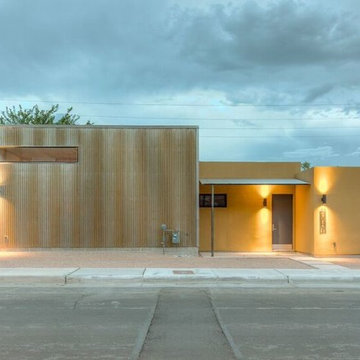
Townhomes that compliment.
Inspiration för ett litet industriellt brunt hus, med allt i ett plan, metallfasad och platt tak
Inspiration för ett litet industriellt brunt hus, med allt i ett plan, metallfasad och platt tak
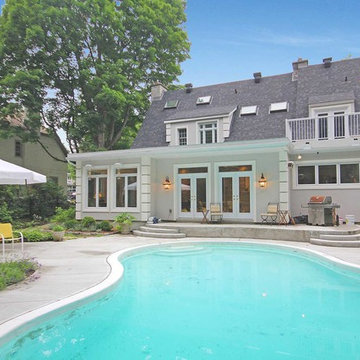
The improvements to the exterior are stunning! The once awkward exit onto the rear patio has been eliminated and you now find yourself directly on the updated pool deck. The new flat roof provided space for a master suite balcony, which also brings natural light into the second storey.
251 foton på litet turkost hus
6
