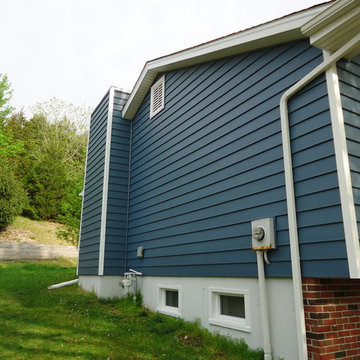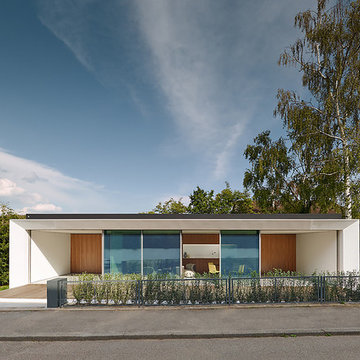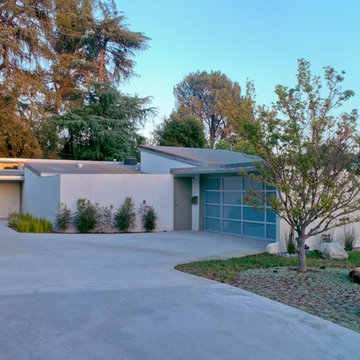252 foton på litet turkost hus
Sortera efter:
Budget
Sortera efter:Populärt i dag
41 - 60 av 252 foton
Artikel 1 av 3
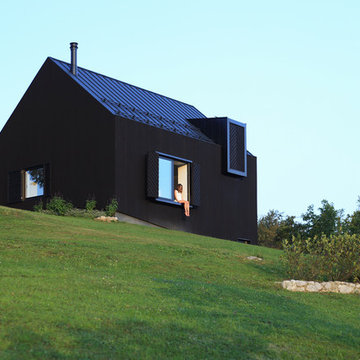
Jure Živković
Inspiration för ett litet funkis svart trähus, med två våningar och sadeltak
Inspiration för ett litet funkis svart trähus, med två våningar och sadeltak
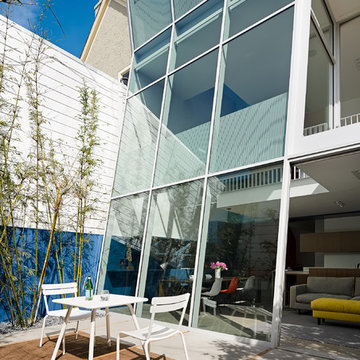
Joe Fletcher Photography
Inspiration för ett litet funkis vitt hus, med tre eller fler plan och glasfasad
Inspiration för ett litet funkis vitt hus, med tre eller fler plan och glasfasad
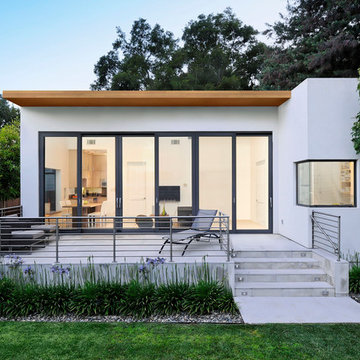
Dave Edwards Photography
Modern inredning av ett litet vitt hus, med allt i ett plan och platt tak
Modern inredning av ett litet vitt hus, med allt i ett plan och platt tak

Project Overview:
This modern ADU build was designed by Wittman Estes Architecture + Landscape and pre-fab tech builder NODE. Our Gendai siding with an Amber oil finish clads the exterior. Featured in Dwell, Designmilk and other online architectural publications, this tiny project packs a punch with affordable design and a focus on sustainability.
This modern ADU build was designed by Wittman Estes Architecture + Landscape and pre-fab tech builder NODE. Our shou sugi ban Gendai siding with a clear alkyd finish clads the exterior. Featured in Dwell, Designmilk and other online architectural publications, this tiny project packs a punch with affordable design and a focus on sustainability.
“A Seattle homeowner hired Wittman Estes to design an affordable, eco-friendly unit to live in her backyard as a way to generate rental income. The modern structure is outfitted with a solar roof that provides all of the energy needed to power the unit and the main house. To make it happen, the firm partnered with NODE, known for their design-focused, carbon negative, non-toxic homes, resulting in Seattle’s first DADU (Detached Accessory Dwelling Unit) with the International Living Future Institute’s (IFLI) zero energy certification.”
Product: Gendai 1×6 select grade shiplap
Prefinish: Amber
Application: Residential – Exterior
SF: 350SF
Designer: Wittman Estes, NODE
Builder: NODE, Don Bunnell
Date: November 2018
Location: Seattle, WA
Photos courtesy of: Andrew Pogue

Breezeway between house and garage includes covered hot tub area screened from primary entrance on opposite side - Architect: HAUS | Architecture For Modern Lifestyles - Builder: WERK | Building Modern - Photo: HAUS
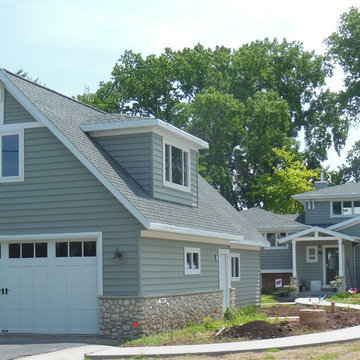
The House and Garage were Completely Transformed to Craftsman Style. The Original Garage was Replaced with a New Detached Garage with a Higher Roof Line Including Storage.

Rear elevation with patio, pool, and deck. The modern design terminates this narrow lot into a full width primary suite balcony and transitional living room to the pool patio.
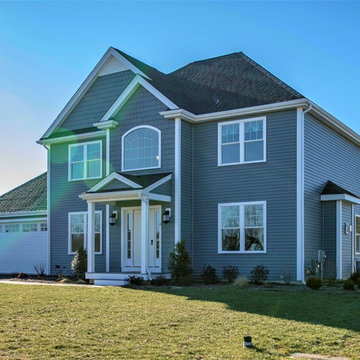
Deanna DiMarzio
Inspiration för ett litet blått hus, med två våningar, vinylfasad och tak i shingel
Inspiration för ett litet blått hus, med två våningar, vinylfasad och tak i shingel
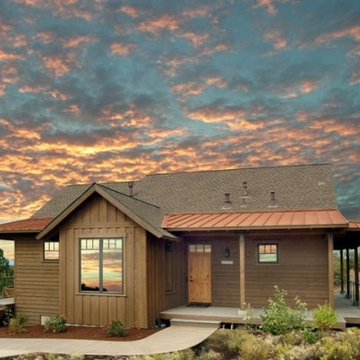
1 story Rustic Ranch style home designed by Western Design International of Prineville Oregon
Located in Brasada Ranch Resort - with Lock-offs (for rental option)
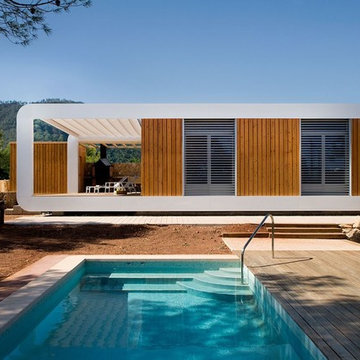
noem
Exempel på ett litet modernt vitt hus, med allt i ett plan, platt tak och blandad fasad
Exempel på ett litet modernt vitt hus, med allt i ett plan, platt tak och blandad fasad
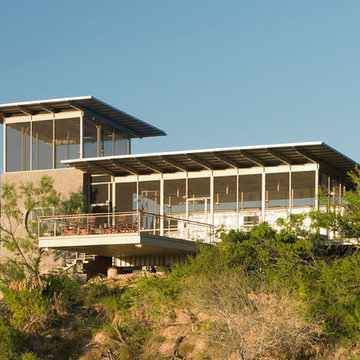
Paul Bardagjy
Idéer för att renovera ett litet funkis grått hus, med två våningar och metallfasad
Idéer för att renovera ett litet funkis grått hus, med två våningar och metallfasad

Inspiration för små lantliga beige hus, med allt i ett plan, stuckatur, halvvalmat sadeltak och tak i metall
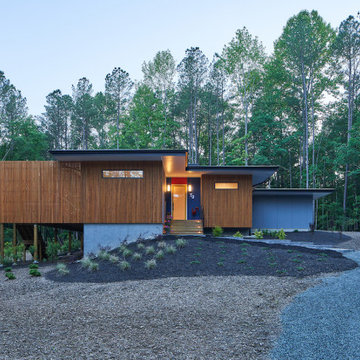
A twilight view of the cypress screening detail on the east side of the house facing the street gives the owners the privacy they wanted. Photo by Keith Isaacs.
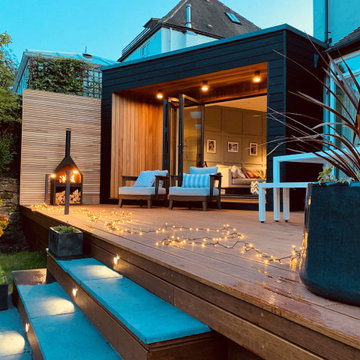
A sleek single storey extension that has been purposfully designed to contrast yet compliment a traditional detached house in Sheffield.
The extension uses black external timber cladding with the inner faces of the projecting frame enhanced with vibrant Cedar cladding to create a bold finish that draws you in from the garden
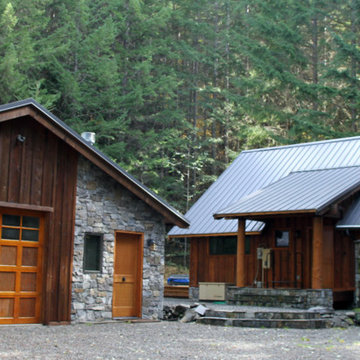
Inspiration för små rustika bruna hus, med allt i ett plan, sadeltak och tak i metall
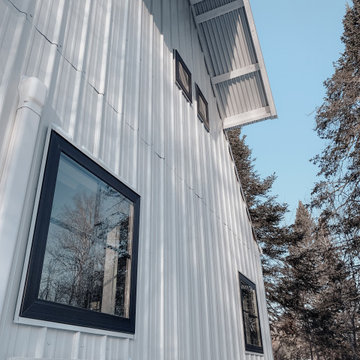
Screen porch another angle and can see the underside of the living room window awning and exposed framing. Originally planned to have custom made black steel awning supports but went with the suggestion of my brother Ted and used ordinary galvanized pipe with special angle brackets and loved how it turned out. Plus didnt need additional cost of welding.
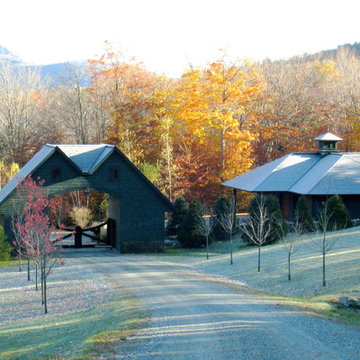
D. Beilman
Idéer för ett litet klassiskt grönt hus, med allt i ett plan, valmat tak och tak i shingel
Idéer för ett litet klassiskt grönt hus, med allt i ett plan, valmat tak och tak i shingel
252 foton på litet turkost hus
3
