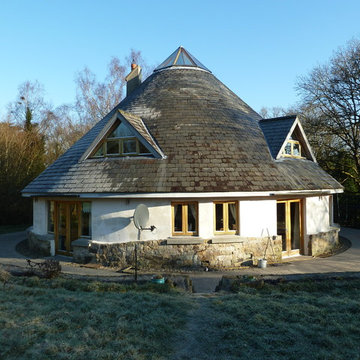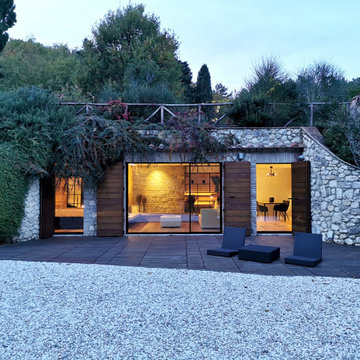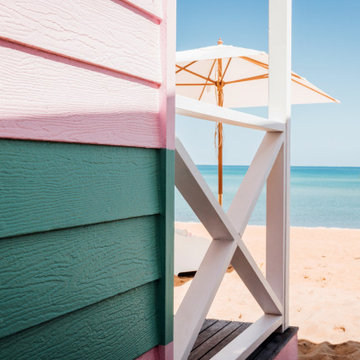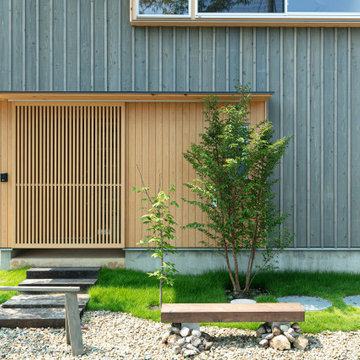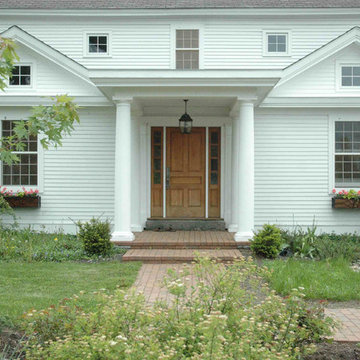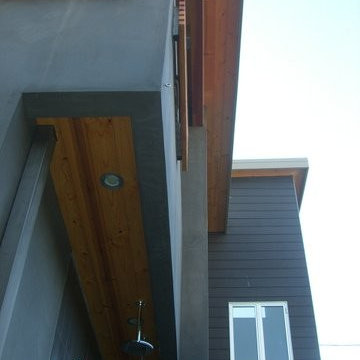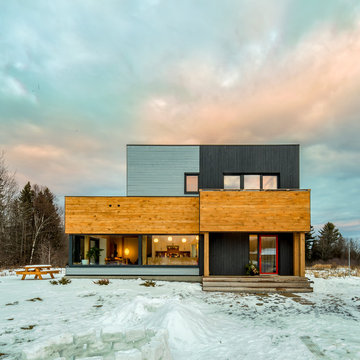252 foton på litet turkost hus
Sortera efter:
Budget
Sortera efter:Populärt i dag
61 - 80 av 252 foton
Artikel 1 av 3
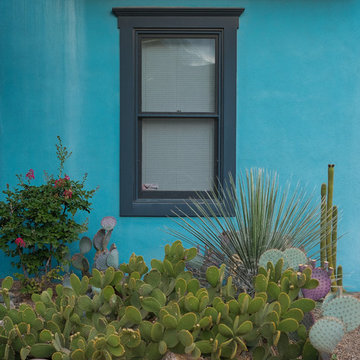
Desert landscaping saves water in this desert home located in historic Tucson neighborhood.
Inspiration för små amerikanska blå flerfamiljshus, med stuckatur, tak i mixade material och två våningar
Inspiration för små amerikanska blå flerfamiljshus, med stuckatur, tak i mixade material och två våningar
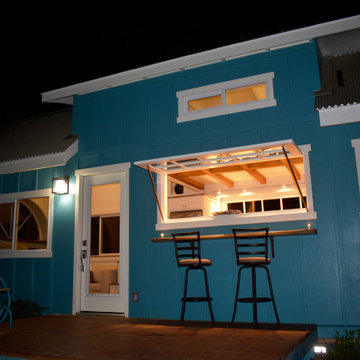
Round windows and cedarwood accent panel.
This tropical modern coastal Tiny Home is built on a trailer and is 8x24x14 feet. The blue exterior paint color is called cabana blue. The large circular window is quite the statement focal point for this how adding a ton of curb appeal. The round window is actually two round half-moon windows stuck together to form a circle. There is an indoor bar between the two windows to make the space more interactive and useful- important in a tiny home. There is also another interactive pass-through bar window on the deck leading to the kitchen making it essentially a wet bar. This window is mirrored with a second on the other side of the kitchen and the are actually repurposed french doors turned sideways. Even the front door is glass allowing for the maximum amount of light to brighten up this tiny home and make it feel spacious and open. This tiny home features a unique architectural design with curved ceiling beams and roofing, high vaulted ceilings, a tiled in shower with a skylight that points out over the tongue of the trailer saving space in the bathroom, and of course, the large bump-out circle window and awning window that provides dining spaces.
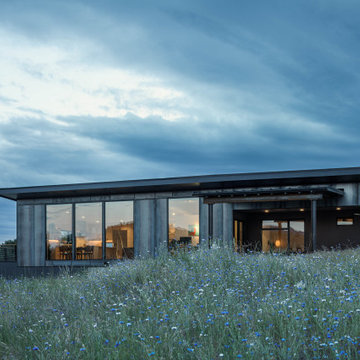
Idéer för att renovera ett litet grått hus, med två våningar, metallfasad och tak i metall
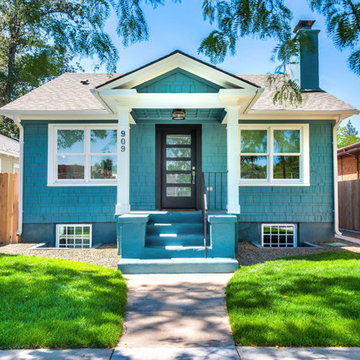
Idéer för att renovera ett litet amerikanskt blått trähus, med två våningar och sadeltak
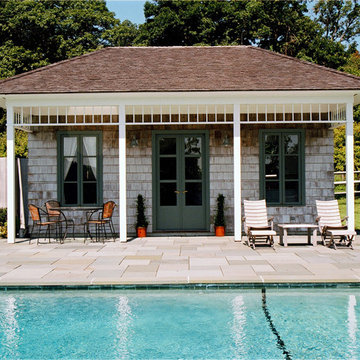
The pool pavilion was constructed as a wood frame structure sheathed and roofed with cedar shake shingles. It was conceived as a new outbuilding to complement the existing structures on the property. Formal design cues were derived from a variety of sources; the existing New England shingle style main house, a Caribbean hut and the ubiquitous Connecticut tobacco barn.
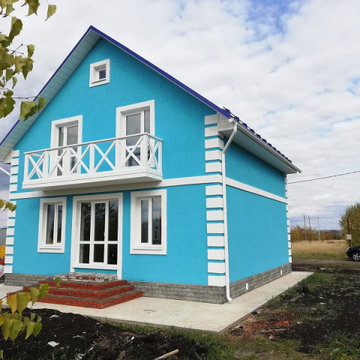
Klassisk inredning av ett litet blått hus, med två våningar, blandad fasad, sadeltak och tak i metall
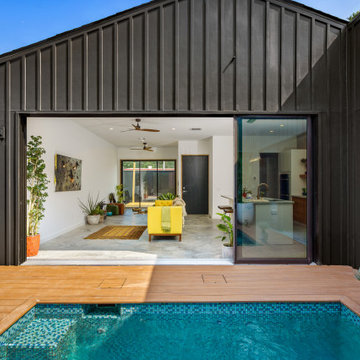
Design + Built + Curated by Steven Allen Designs 2021 - Custom Nouveau Bungalow Featuring Unique Stylistic Exterior Facade + Concrete Floors + Concrete Countertops + Concrete Plaster Walls + Custom White Oak & Lacquer Cabinets + Fine Interior Finishes + Multi-sliding Doors
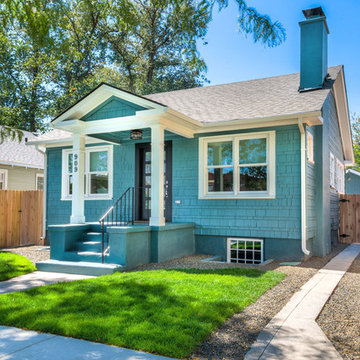
Idéer för att renovera ett litet amerikanskt blått trähus, med två våningar och sadeltak
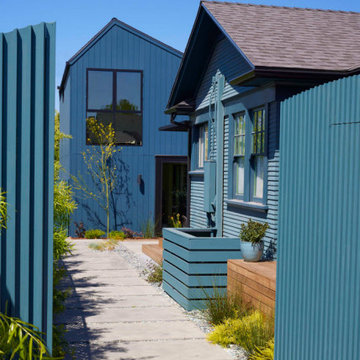
Set in Hancock Park, a historic residential enclave in central Los Angeles, the St. Andrews Accessory Dwelling Unit is designed in concert with an addition to the main house.
Richly colored, V-groove fiber cement panels provide a visual connection between the new two-story ADU and the existing 1916 craftsman bungalow. Yet, the ADU also expresses contemporary features through its distilled sculptural form. Clean lines and simple geometry emphasize the modern gestures while large windows and pocketing glass doors allow for plenty of natural light and connectivity to the exterior, producing a kind of courtyard in relation to the main home.
The compact size required an efficient approach. Downstairs, a kitchenette and living space give definition to an open floor plan. The upper level is reserved for a full bathroom and bedroom with vaulted ceilings. Polished concrete, white oak, and black granite enrich the interiors.
A primary suite addition to the main house blends seamlessly with the original. Hallway arches echo the original craftsman interior, connecting the existing living spaces to the lower addition which opens at ground level to the rear yard.
Together, the ADU, main house, and a newly constructed patio with a steel trellis create an indoor/outdoor ensemble. Warm and inviting project results from the careful balance of historical and contemporary, minimalist and eclectic.
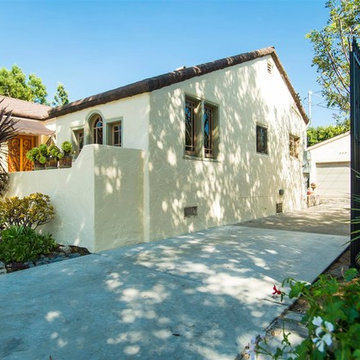
This traditional cottage home is a 1926 vintage house and is a hybrid of 2 styles - Spanish and Cotswald English. Who knew!
Bild på ett litet medelhavsstil vitt hus, med allt i ett plan och stuckatur
Bild på ett litet medelhavsstil vitt hus, med allt i ett plan och stuckatur
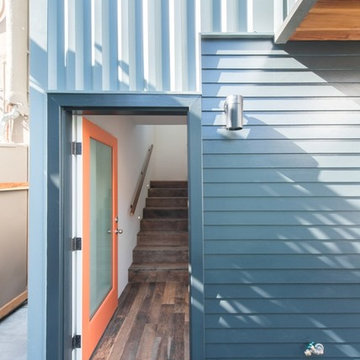
Inspiration för små moderna blå hus, med två våningar, blandad fasad och platt tak
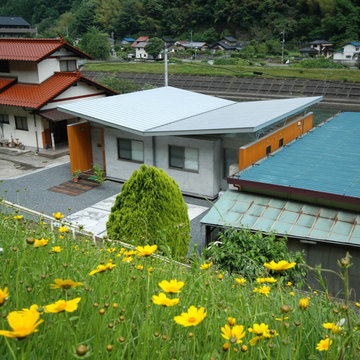
外壁の両端は杉板張、内部壁はモルタル塗、屋根はガルバリウム鋼板の立てハゼ。
Inredning av ett litet trähus, med allt i ett plan och tak i metall
Inredning av ett litet trähus, med allt i ett plan och tak i metall
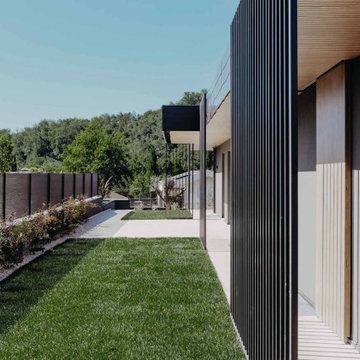
Inspiration för små moderna gröna hus, med allt i ett plan, platt tak och tak i mixade material
252 foton på litet turkost hus
4
