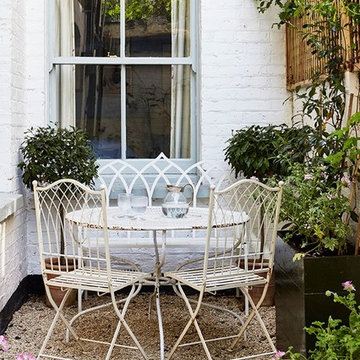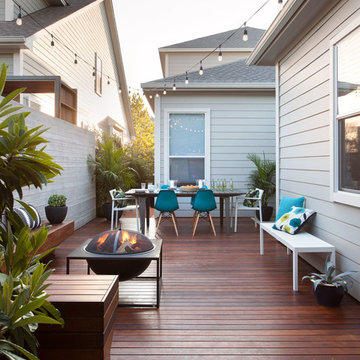Sortera efter:
Budget
Sortera efter:Populärt i dag
21 - 40 av 4 596 foton
Artikel 1 av 3
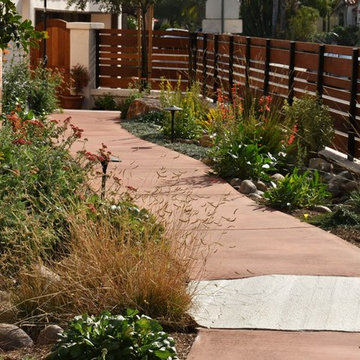
Colored concrete pathway with drought tolerant plantings and dry riverbed.
Foto på en liten amerikansk trädgård i full sol som tål torka och längs med huset, med en trädgårdsgång och marksten i betong
Foto på en liten amerikansk trädgård i full sol som tål torka och längs med huset, med en trädgårdsgång och marksten i betong
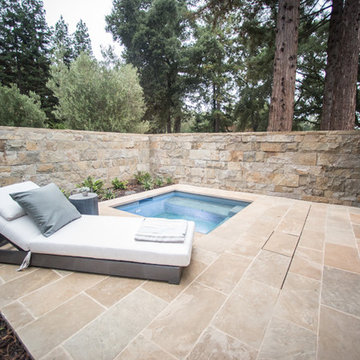
A romantic space is created by the privacy walls around this Hot Tub area connected to the Master Bathroom.
Idéer för en liten lantlig pool längs med huset, med spabad och naturstensplattor
Idéer för en liten lantlig pool längs med huset, med spabad och naturstensplattor
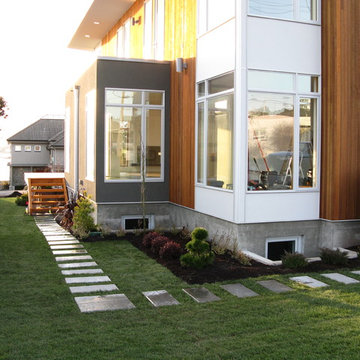
A modern look is provided by the large concrete pavers and geometric cut of the garden beds.
Exempel på en liten modern trädgård i full sol längs med huset på sommaren, med marksten i betong
Exempel på en liten modern trädgård i full sol längs med huset på sommaren, med marksten i betong

Nadeem
Inredning av en modern liten formell trädgård längs med huset, med marksten i betong
Inredning av en modern liten formell trädgård längs med huset, med marksten i betong
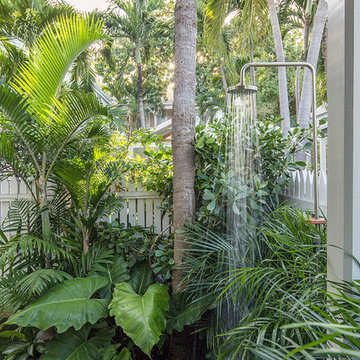
Tamara Alvarez
Exempel på en liten exotisk trädgård i delvis sol längs med huset, med en fontän
Exempel på en liten exotisk trädgård i delvis sol längs med huset, med en fontän
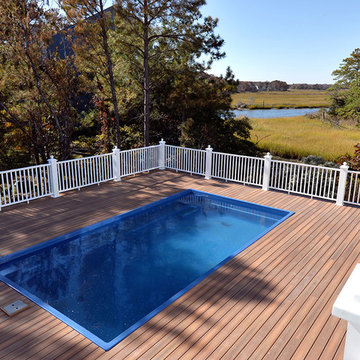
Idéer för att renovera en liten maritim rektangulär ovanmarkspool längs med huset, med trädäck
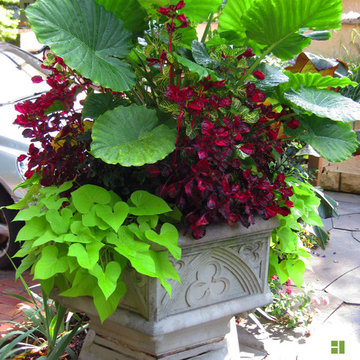
This summer container is splendid. We can keep your Containers filled all year round!
Inredning av en klassisk liten formell trädgård i full sol längs med huset på våren, med utekrukor
Inredning av en klassisk liten formell trädgård i full sol längs med huset på våren, med utekrukor
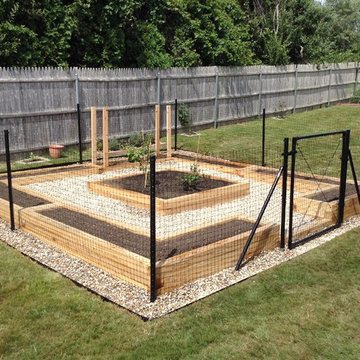
Newly built vegetable garden. Beds are 4 inch cedar, pathways are river stone, contained on the perimeter by steel edging. Critterfence deters rabbits without obscuring the architecture of the garden. In the rear, support posts contain raspberries.
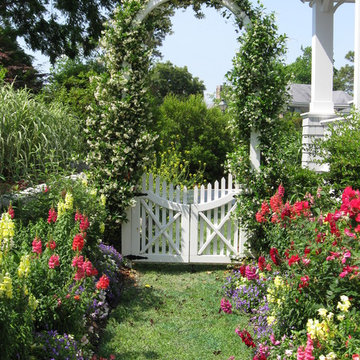
A narrow full sun gated entry to a rear garden with lustrous cool season annuals transitioned by warm season perennials
Bild på en liten vintage trädgård i full sol längs med huset på sommaren, med en trädgårdsgång och marktäckning
Bild på en liten vintage trädgård i full sol längs med huset på sommaren, med en trädgårdsgång och marktäckning
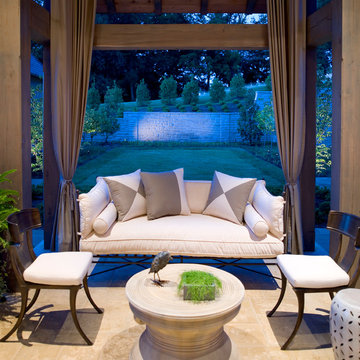
Porch detail off of Salon
Inredning av en klassisk liten uteplats längs med huset, med naturstensplattor och takförlängning
Inredning av en klassisk liten uteplats längs med huset, med naturstensplattor och takförlängning
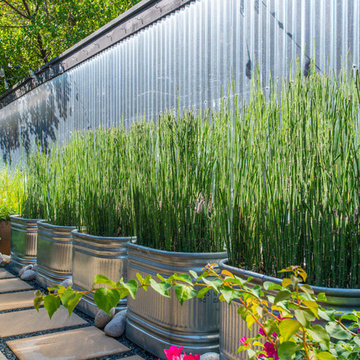
Photo Credit: Michael Hunter
Bild på en liten eklektisk trädgård i full sol längs med huset på hösten, med en trädgårdsgång och marksten i betong
Bild på en liten eklektisk trädgård i full sol längs med huset på hösten, med en trädgårdsgång och marksten i betong
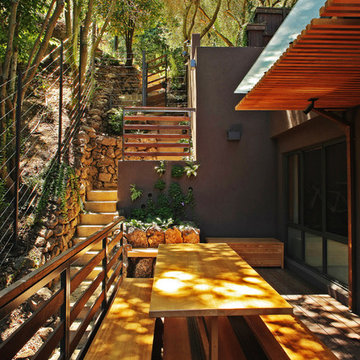
Photo by Langdon Clay
Inredning av en modern liten terrass längs med huset, med markiser
Inredning av en modern liten terrass längs med huset, med markiser
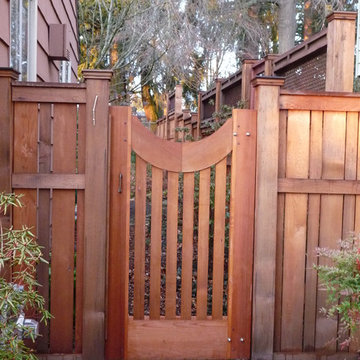
Slats allow the dog to peak through. The friendly sling shape of the gate top mimics the shape of several other gates on the property.
Donna Giguere Landscape Design

A family in West University contacted us to design a contemporary Houston landscape for them. They live on a double lot, which is large for that neighborhood. They had built a custom home on the property, and they wanted a unique indoor-outdoor living experience that integrated a modern pool into the aesthetic of their home interior.
This was made possible by the design of the home itself. The living room can be fully opened to the yard by sliding glass doors. The pool we built is actually a lap swimming pool that measures a full 65 feet in length. Not only is this pool unique in size and design, but it is also unique in how it ties into the home. The patio literally connects the living room to the edge of the water. There is no coping, so you can literally walk across the patio into the water and start your swim in the heated, lighted interior of the pool.
Even for guests who do not swim, the proximity of the water to the living room makes the entire pool-patio layout part of the exterior design. This is a common theme in modern pool design.
The patio is also notable because it is constructed from stones that fit so tightly together the joints seem to disappear. Although the linear edges of the stones are faintly visible, the surface is one contiguous whole whose linear seamlessness supports both the linearity of the home and the lengthwise expanse of the pool.
While the patio design is strictly linear to tie the form of the home to that of the pool, our modern pool is decorated with a running bond pattern of tile work. Running bond is a design pattern that uses staggered stone, brick, or tile layouts to create something of a linear puzzle board effect that captures the eye. We created this pattern to compliment the brick work of the home exterior wall, thus aesthetically tying fine details of the pool to home architecture.
At the opposite end of the pool, we built a fountain into the side of the home's perimeter wall. The fountain head is actually square, mirroring the bricks in the wall. Unlike a typical fountain, the water here pours out in a horizontal plane which even more reinforces the theme of the quadrilateral geometry and linear movement of the modern pool.
We decorated the front of the home with a custom garden consisting of small ground cover plant species. We had to be very cautious around the trees due to West U’s strict tree preservation policies. In order to avoid damaging tree roots, we had to avoid digging too deep into the earth.
The species used in this garden—Japanese Ardesia, foxtail ferns, and dwarf mondo not only avoid disturbing tree roots, but they are low-growth by nature and highly shade resistant. We also built a gravel driveway that provides natural water drainage and preserves the root zone for trees. Concrete pads cross the driveway to give the homeowners a sure-footing for walking to and from their vehicles.
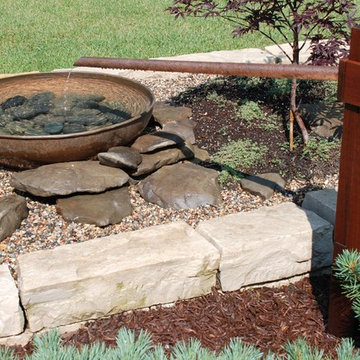
I again use the same exotic wood and copper elements.
Inredning av en asiatisk liten formell trädgård i delvis sol längs med huset på sommaren, med en fontän och grus
Inredning av en asiatisk liten formell trädgård i delvis sol längs med huset på sommaren, med en fontän och grus
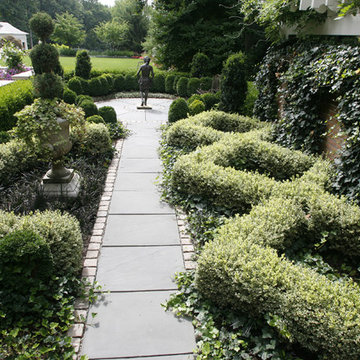
This formal knot garden with bronze statue sits adjacent to a patio.
Exempel på en liten klassisk formell trädgård i delvis sol längs med huset, med naturstensplattor
Exempel på en liten klassisk formell trädgård i delvis sol längs med huset, med naturstensplattor
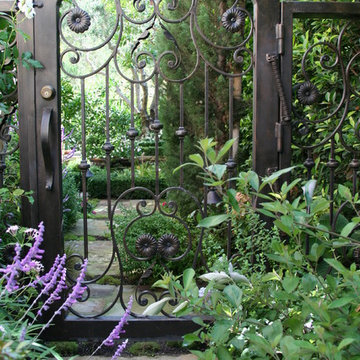
Inredning av en klassisk liten trädgård i full sol längs med huset, med en trädgårdsgång och naturstensplattor

Modern Shaded Living Area, Pool Cabana and Outdoor Bar
Bild på en liten funkis uteplats längs med huset, med naturstensplattor och ett lusthus
Bild på en liten funkis uteplats längs med huset, med naturstensplattor och ett lusthus
4 596 foton på litet utomhusdesign längs med huset
2






