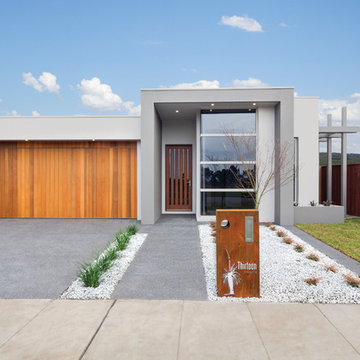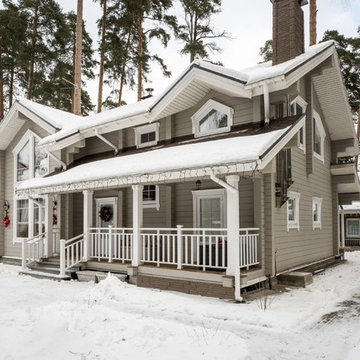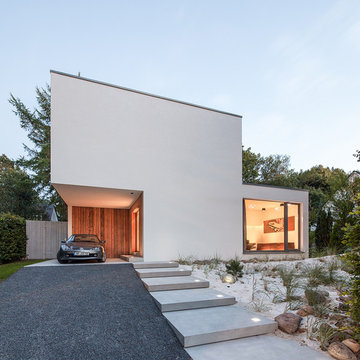716 foton på litet vitt hus
Sortera efter:
Budget
Sortera efter:Populärt i dag
61 - 80 av 716 foton
Artikel 1 av 3
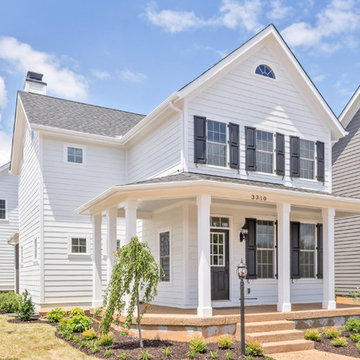
Bramante Homes craftsmanstyle with wraparound front porch, a thoughtfully planned interior layout and high quality finishes throughout.
Inredning av ett lantligt litet vitt hus, med två våningar, fiberplattor i betong, sadeltak och tak i shingel
Inredning av ett lantligt litet vitt hus, med två våningar, fiberplattor i betong, sadeltak och tak i shingel
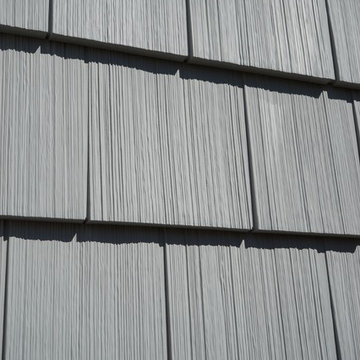
Shake Siding Close Up A Cape Cod style house with Alside Pelican Bay cedar shake siding, Color: Cape Cod Gray. Installed by Sidetex in North Haven CT 06473
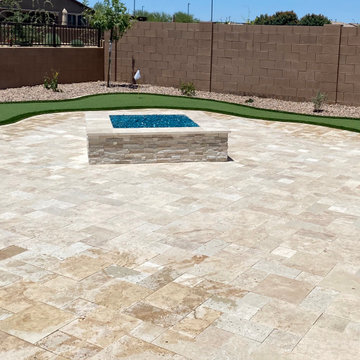
We installed a large travertine pavers area around the fire pit for this homeowner in Gilbert, AZ. Travertine pavers are perfect for the Arizona climate. Unlike brick or other types of pavers, they remain cool underfoot. They are also non-slip, which is a benefit for entertaining areas. This is a large entertaining area. The light tan pavers contrast nicely with the brown of the brick wall and the turf's green.
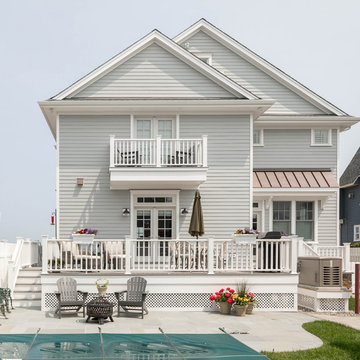
The rear of the house accommodates a cantilevered second floor balcony, raised deck, patio, and pool. Multiple places to sit. Adirondack chairs with fire pit face the pool below the raised rear deck.
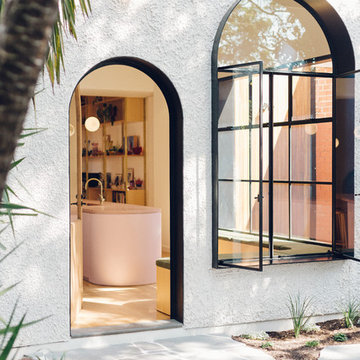
Photos by Jonothan VDK
Idéer för att renovera ett litet funkis hus, med allt i ett plan
Idéer för att renovera ett litet funkis hus, med allt i ett plan
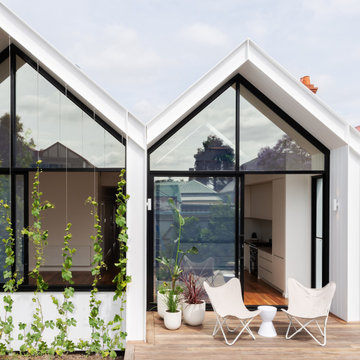
Nordisk inredning av ett litet vitt hus, med allt i ett plan, fiberplattor i betong, sadeltak och tak i metall
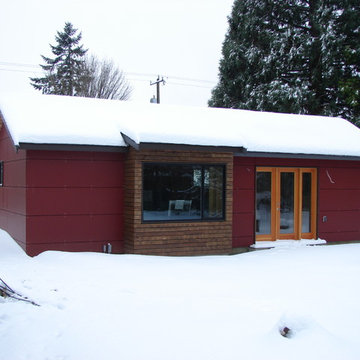
This Seattle compact backyard cottage or DADU was designed to be an artist studio. The large window and french doors overlook the garden.
Design by: H2D Architecture and Design
www.h2darchitects.com
Bray Hayden Photography and H2D Architecture + Design
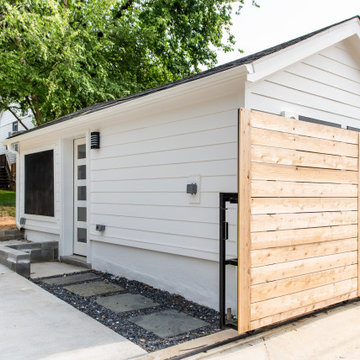
Conversion of a 1 car garage into an studio Additional Dwelling Unit
Exempel på ett litet modernt vitt hus, med allt i ett plan, blandad fasad, pulpettak och tak i shingel
Exempel på ett litet modernt vitt hus, med allt i ett plan, blandad fasad, pulpettak och tak i shingel

A simple iconic design that both meets Passive House requirements and provides a visually striking home for a young family. This house is an example of design and sustainability on a smaller scale.
The connection with the outdoor space is central to the design and integrated into the substantial wraparound structure that extends from the front to the back. The extensions provide shelter and invites flow into the backyard.
Emphasis is on the family spaces within the home. The combined kitchen, living and dining area is a welcoming space featuring cathedral ceilings and an abundance of light.
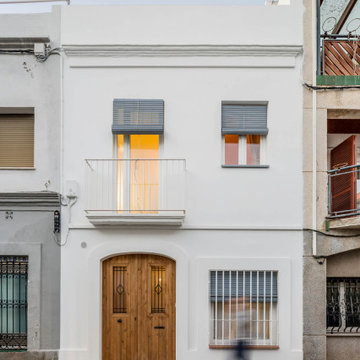
Bild på ett litet maritimt vitt hus, med tre eller fler plan, fiberplattor i betong, pulpettak och tak med takplattor
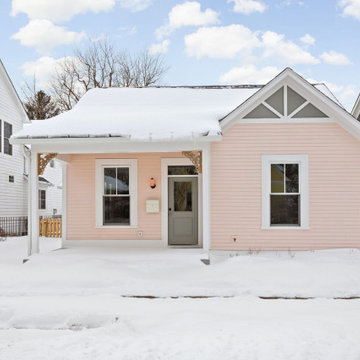
Bild på ett litet amerikanskt rosa hus, med allt i ett plan, fiberplattor i betong och tak i mixade material
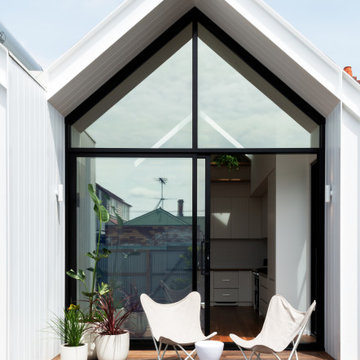
Bild på ett litet nordiskt vitt hus, med allt i ett plan, fiberplattor i betong, sadeltak och tak i metall
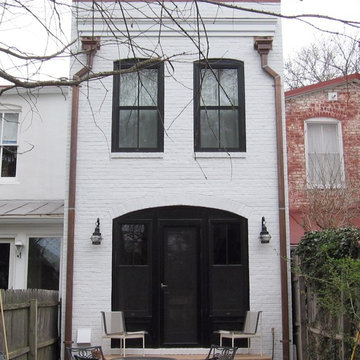
This is the rear addition designed for a tiny Georgetown rowhouse. It recalls the look of a carriage house with the large arched opening and simple symmetrical design.
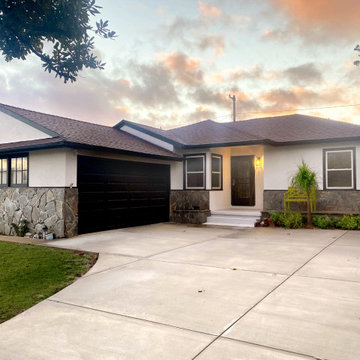
Exterior Front Update
Idéer för att renovera ett litet rustikt vitt hus, med allt i ett plan, stuckatur och tak i shingel
Idéer för att renovera ett litet rustikt vitt hus, med allt i ett plan, stuckatur och tak i shingel
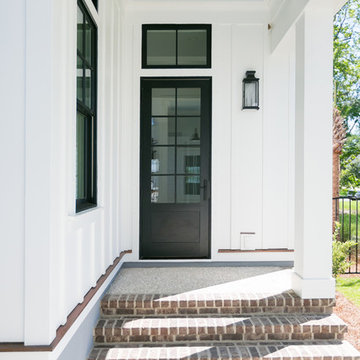
Bild på ett litet maritimt vitt hus, med två våningar, fiberplattor i betong, sadeltak och tak i metall
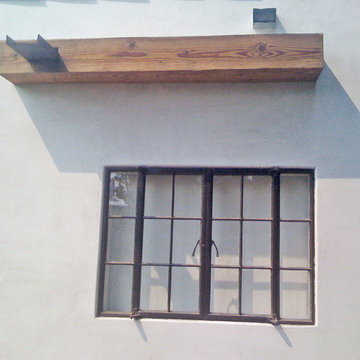
Scupper / gutter detail. Photo by Hsu McCullough
Inspiration för ett litet rustikt vitt hus, med allt i ett plan, stuckatur, platt tak och tak i shingel
Inspiration för ett litet rustikt vitt hus, med allt i ett plan, stuckatur, platt tak och tak i shingel
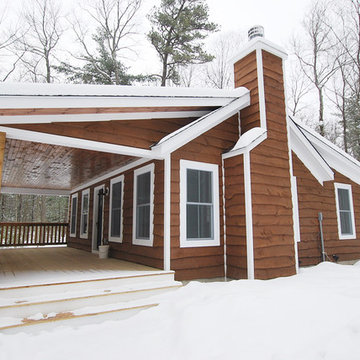
Micro-Cottage 2 Exterior
Photo byCharles Petersheim
Idéer för små vintage hus
Idéer för små vintage hus
716 foton på litet vitt hus
4
