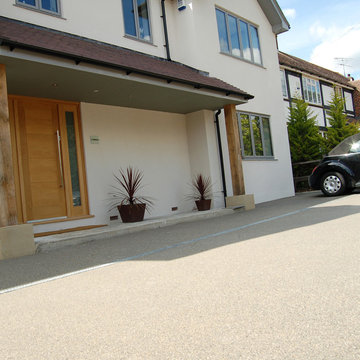716 foton på litet vitt hus
Sortera efter:
Budget
Sortera efter:Populärt i dag
121 - 140 av 716 foton
Artikel 1 av 3
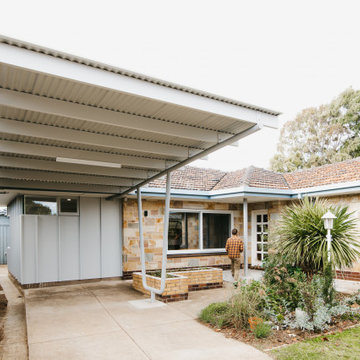
A typical 1960’s Adelaide residence is radically transformed for a young family without changing the footprint. The existing kitchen was boxed-in and the dining room faced a cramped gazebo on the western side of the house with no connection to the rear yard. The solution was to remove the wall between the kitchen and dining room, create a large new north-facing opening to a new rear deck, and add a window seat in the living room to make it feel bigger without adding floor area, but massively improving the cross ventilation. We also moved the carport to the front driveway and added a second living space under the main roof, for extra flexibility.
The new carport and verandah design riffs on the retro California style, with futuristic curved steel columns and lightweight flowing roofs. The internal and external materials and finishes both compliment the original sandstone and cream brickwork and bring the clients love of native plants to life.
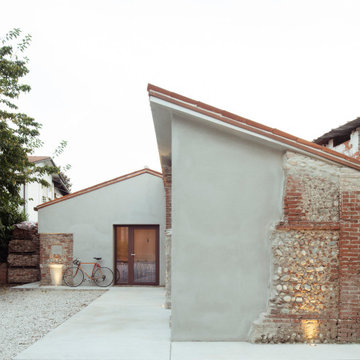
restauro, depandance, mattone,
Inspiration för små rustika beige hus, med allt i ett plan och tegel
Inspiration för små rustika beige hus, med allt i ett plan och tegel
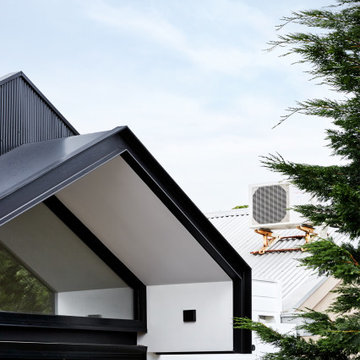
The materiality and colour palette aims to create a contrast to Fitzroy messiness and richness of the urban texture while relating to the scale of the context fabric. This was achieved through Black and white colour palette, horizontal fibre cement boards and mini orb corrugated cladding.
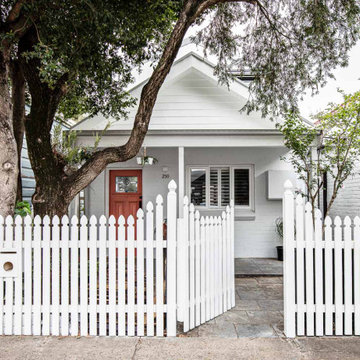
Modern inredning av ett litet vitt hus, med allt i ett plan, tegel, sadeltak och tak i metall
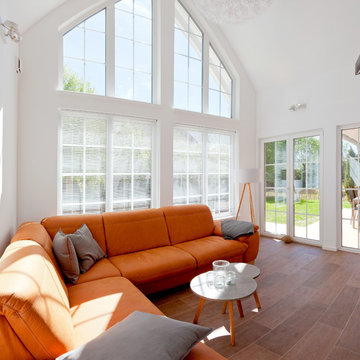
Eine offene Galerie schafft Weite und Freiheit.
Inredning av ett modernt litet rött hus, med allt i ett plan, sadeltak och tak med takplattor
Inredning av ett modernt litet rött hus, med allt i ett plan, sadeltak och tak med takplattor
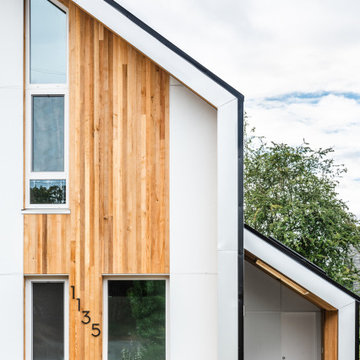
A simple iconic design that both meets Passive House requirements and provides a visually striking home for a young family. This house is an example of design and sustainability on a smaller scale.
The connection with the outdoor space is central to the design and integrated into the substantial wraparound structure that extends from the front to the back. The extensions provide shelter and invites flow into the backyard.
Emphasis is on the family spaces within the home. The combined kitchen, living and dining area is a welcoming space featuring cathedral ceilings and an abundance of light.
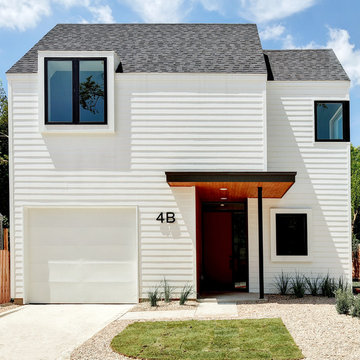
Twist Tours
Exempel på ett litet modernt vitt hus, med två våningar, fiberplattor i betong, sadeltak och tak i shingel
Exempel på ett litet modernt vitt hus, med två våningar, fiberplattor i betong, sadeltak och tak i shingel
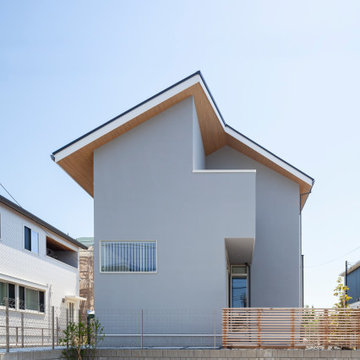
Minimalistisk inredning av ett litet grått hus, med två våningar, sadeltak och tak i metall
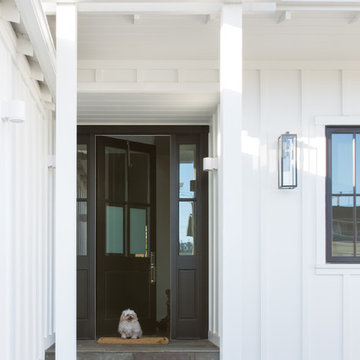
Exterior entry with black door with glass panels and side lights, slate tile. Photo by Suzanna Scott.
Exempel på ett litet lantligt vitt hus, med två våningar
Exempel på ett litet lantligt vitt hus, med två våningar
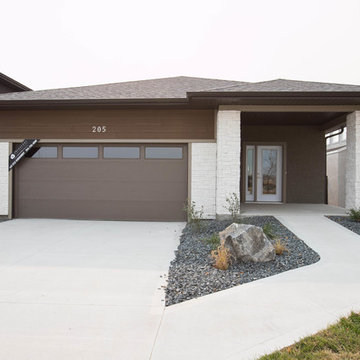
Exempel på ett litet klassiskt brunt hus, med allt i ett plan, blandad fasad, valmat tak och tak i shingel
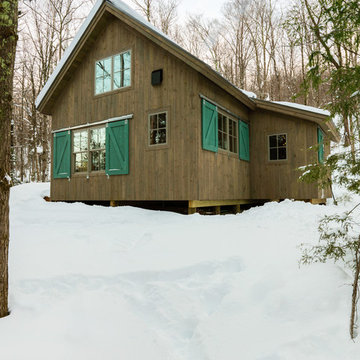
photos by Susan Teare • www.susanteare.com
Idéer för små rustika beige trähus, med allt i ett plan och sadeltak
Idéer för små rustika beige trähus, med allt i ett plan och sadeltak
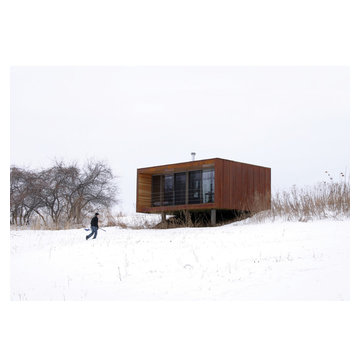
Alchemy Architects
Idéer för ett litet modernt brunt hus, med allt i ett plan och metallfasad
Idéer för ett litet modernt brunt hus, med allt i ett plan och metallfasad
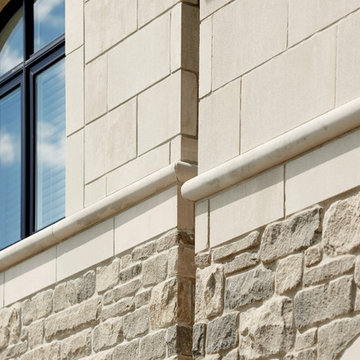
Gorgeous Victorian style home featuring an exterior combination of brick and stone. Displayed is “Tumbled Vintage – Mystic Grey” brick and Arriscraft “
Silverado Fresco, Birchbark Renaissance®, and ARRIS-cast Accessories.
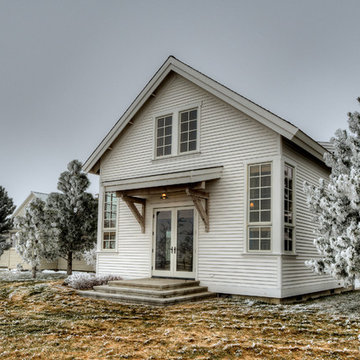
Guest cottage. Photography by Lucas Henning.
Inredning av ett lantligt litet vitt hus, med allt i ett plan, sadeltak och tak i shingel
Inredning av ett lantligt litet vitt hus, med allt i ett plan, sadeltak och tak i shingel
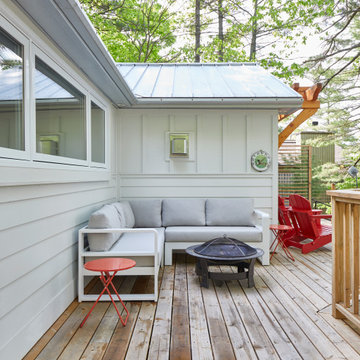
Bild på ett litet lantligt vitt hus, med allt i ett plan, fiberplattor i betong, valmat tak och tak i metall
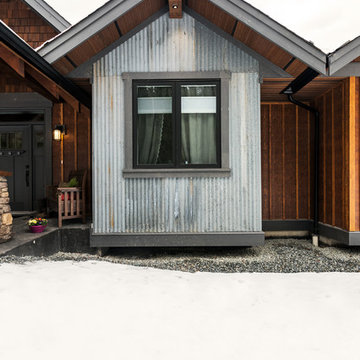
This metal siding will gain more personality with age as it colours and rusts. Wood tongue and groove soffits with black accents look striking with exterior lighting.
Photos by Brice Ferre
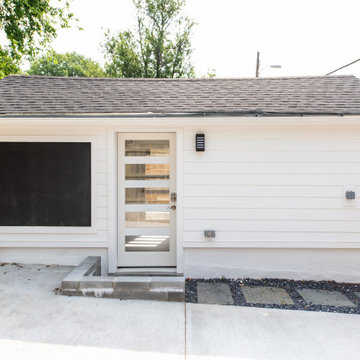
Conversion of a 1 car garage into an studio Additional Dwelling Unit
Modern inredning av ett litet vitt hus, med allt i ett plan, blandad fasad, pulpettak och tak i shingel
Modern inredning av ett litet vitt hus, med allt i ett plan, blandad fasad, pulpettak och tak i shingel
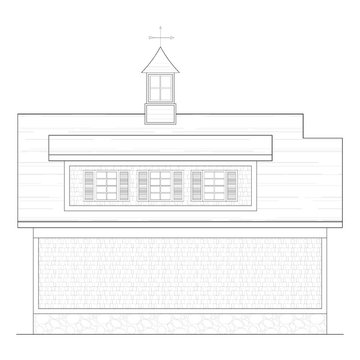
Inredning av ett amerikanskt litet beige hus, med två våningar, blandad fasad, sadeltak och tak i shingel
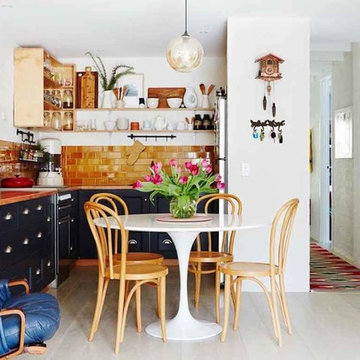
Renovations to the structure of this underground house including; new external windows, new cladding, new bathroom and joinery to internal living areas.
716 foton på litet vitt hus
7
