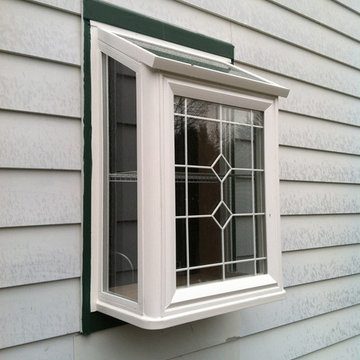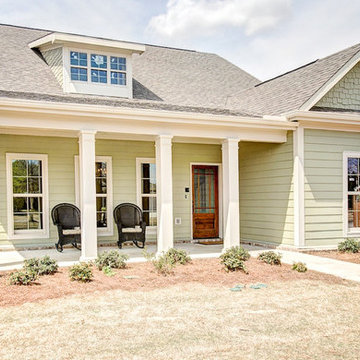716 foton på litet vitt hus
Sortera efter:
Budget
Sortera efter:Populärt i dag
81 - 100 av 716 foton
Artikel 1 av 3
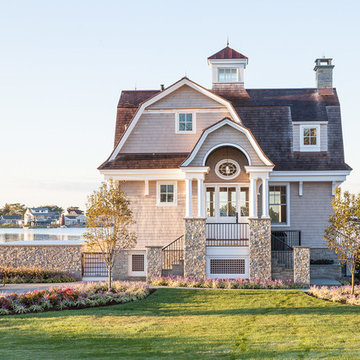
Entertaining, relaxing and enjoying life…this spectacular pool house sits on the water’s edge, built on piers and takes full advantage of Long Island Sound views. An infinity pool with hot tub and trellis with a built in misting system to keep everyone cool and relaxed all summer long!
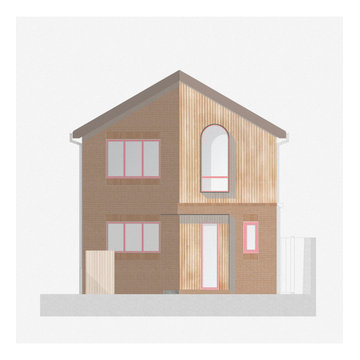
Initial design oddly rejected by planning as being "too large". Which is a shame as this design extended the very small internal spaces, added a bedroom and completely revamped the ugly 1980s design and fascade, of little architectural merit.
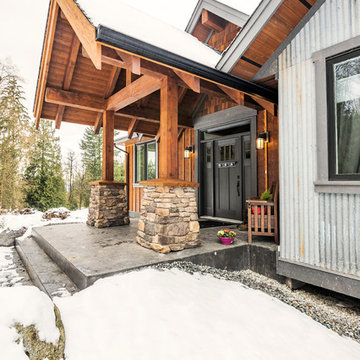
Side view of front door - striking black gutters and metal siding really pop against the cement wood look siding.
Photos by Brice Ferre
Idéer för små rustika bruna hus, med allt i ett plan, fiberplattor i betong, sadeltak och tak i shingel
Idéer för små rustika bruna hus, med allt i ett plan, fiberplattor i betong, sadeltak och tak i shingel
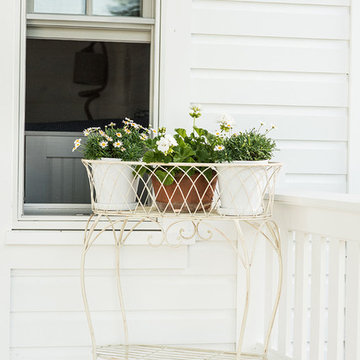
Alice G Patterson
Foto på ett litet vintage vitt trähus, med allt i ett plan och sadeltak
Foto på ett litet vintage vitt trähus, med allt i ett plan och sadeltak
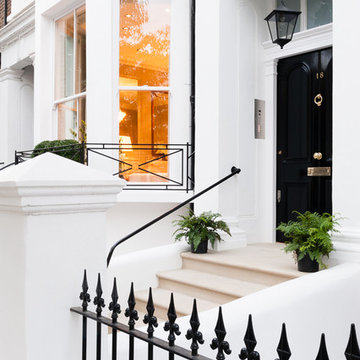
This front garden was kept simple, clean and elegant.
Caroline Mardon
Idéer för ett litet modernt hus
Idéer för ett litet modernt hus
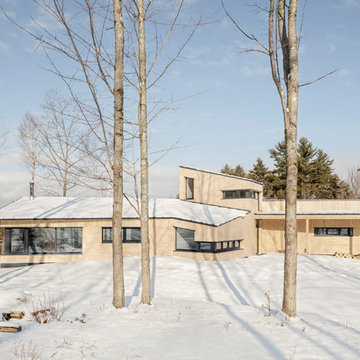
We created an almost crystalline form that reflected the push and pull of the most important factors on the site: views directly to the NNW, an approach from the ESE, and of course, sun from direct south. To keep the size modest, we peeled away the excess spaces and scaled down any rooms that desired intimacy (the bedrooms) or did not require height (the pool room).
Photographer credit: Irvin Serrano
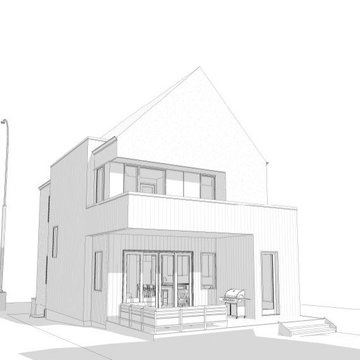
Do you like modern, simple lines and convenient city living? This Scandi-style custom home design in the heart of Calgary Central may be for you. Inspired by Nordic modern architecture, this home is sure to turn heads with the striking modern design and playful asymmetry of its exterior. Smooth white stucco and vertical plank accents draw the eye upward to the simple gable roof. Front and back-facing balconies, along with a covered back deck allow for indoor-outdoor living and entertaining in this Calgary family home.
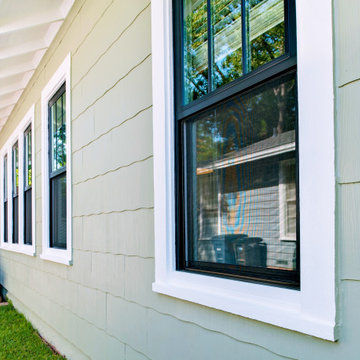
Andersen® 100 Series windows and patio doors are made with our revolutionary Fibrex® composite material, which allows Andersen to offer an uncommon value others can't. It's environmentally responsible and energy-efficient, and it comes in durable colors that are darker and richer than most vinyl windows.
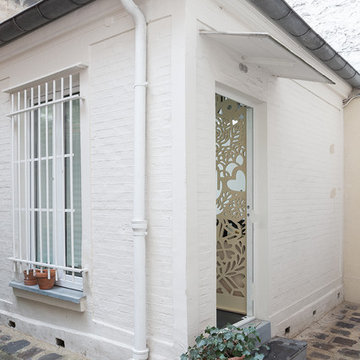
Maude Artarit
Idéer för små funkis vita hus, med två våningar, tegel, platt tak och tak i metall
Idéer för små funkis vita hus, med två våningar, tegel, platt tak och tak i metall
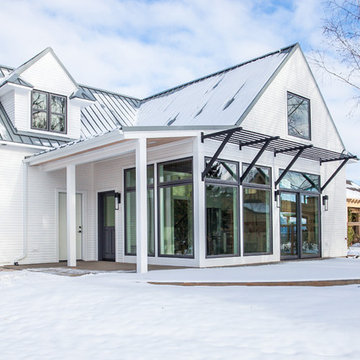
Idéer för att renovera ett litet lantligt vitt hus, med två våningar, fiberplattor i betong och sadeltak
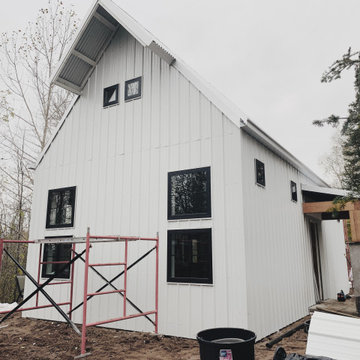
Idéer för ett litet rustikt vitt hus, med två våningar, metallfasad, sadeltak och tak i metall
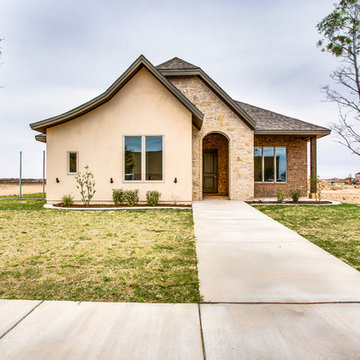
Idéer för ett litet klassiskt beige hus, med allt i ett plan, blandad fasad och tak i shingel
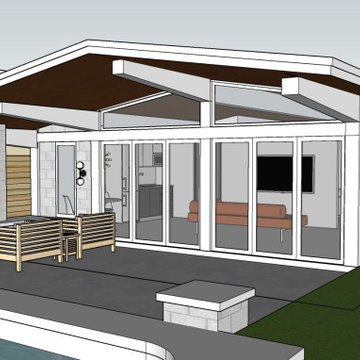
Guest/pool house to match an original 1960's MidCentury Modern home in South Tampa, Florida.
Inspiration för små 60 tals grå betonghus, med allt i ett plan, sadeltak och tak i metall
Inspiration för små 60 tals grå betonghus, med allt i ett plan, sadeltak och tak i metall
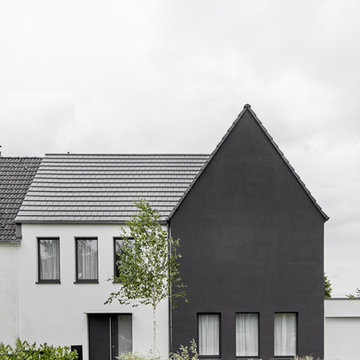
Annika Feuss
Inspiration för ett litet funkis hus, med tre eller fler plan, stuckatur, sadeltak och tak med takplattor
Inspiration för ett litet funkis hus, med tre eller fler plan, stuckatur, sadeltak och tak med takplattor
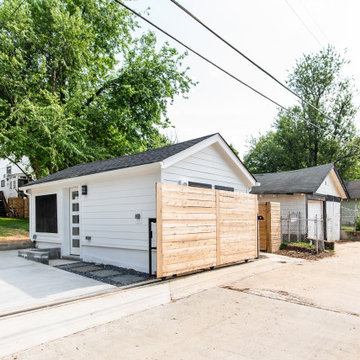
Conversion of a 1 car garage into an studio Additional Dwelling Unit
Inredning av ett modernt litet vitt hus, med allt i ett plan, blandad fasad, pulpettak och tak i shingel
Inredning av ett modernt litet vitt hus, med allt i ett plan, blandad fasad, pulpettak och tak i shingel
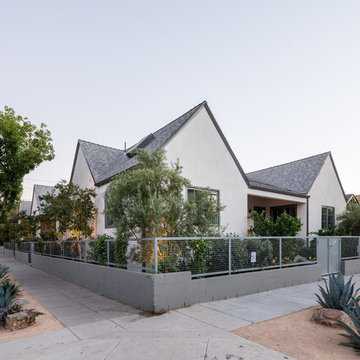
Street view of 5 unit bungalow complex. White and gray palette creates a crisp look which pairs well with desert landscape (agaves, boulders) and citrus and olive trees.
photo credit: Brandon Shigeta
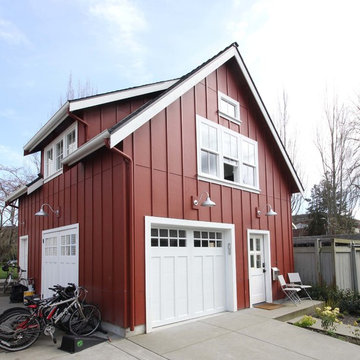
This backyard cottage is a neighborhood gathering space. The ground floor opens up to the alley and yard for impromptu get togethers in addition to serving a ballet studio. The 2nd floor features a 1 bedroom apartment.
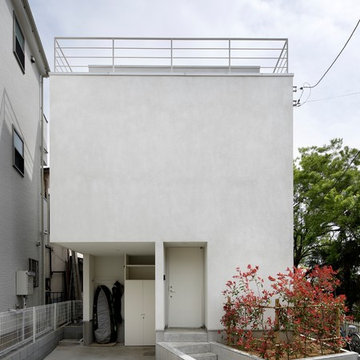
Photo by Satoshi Shigeta
Modern inredning av ett litet vitt hus, med tre eller fler plan, stuckatur och platt tak
Modern inredning av ett litet vitt hus, med tre eller fler plan, stuckatur och platt tak
716 foton på litet vitt hus
5
