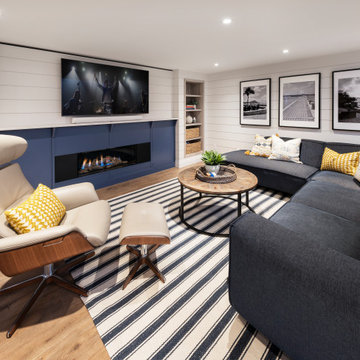76 foton på maritim källare
Sortera efter:
Budget
Sortera efter:Populärt i dag
1 - 20 av 76 foton
Artikel 1 av 3

This full basement renovation included adding a mudroom area, media room, a bedroom, a full bathroom, a game room, a kitchen, a gym and a beautiful custom wine cellar. Our clients are a family that is growing, and with a new baby, they wanted a comfortable place for family to stay when they visited, as well as space to spend time themselves. They also wanted an area that was easy to access from the pool for entertaining, grabbing snacks and using a new full pool bath.We never treat a basement as a second-class area of the house. Wood beams, customized details, moldings, built-ins, beadboard and wainscoting give the lower level main-floor style. There’s just as much custom millwork as you’d see in the formal spaces upstairs. We’re especially proud of the wine cellar, the media built-ins, the customized details on the island, the custom cubbies in the mudroom and the relaxing flow throughout the entire space.

Game area of basement bar hang-out space. The console area sits behind a sectional and entertainment area for snacking during a game or movie.
Idéer för en stor maritim källare ovan mark, med vita väggar, vinylgolv, en standard öppen spis, brunt golv och ett spelrum
Idéer för en stor maritim källare ovan mark, med vita väggar, vinylgolv, en standard öppen spis, brunt golv och ett spelrum

Lower Level of home on Lake Minnetonka
Nautical call with white shiplap and blue accents for finishes. This photo highlights the built-ins that flank the fireplace.
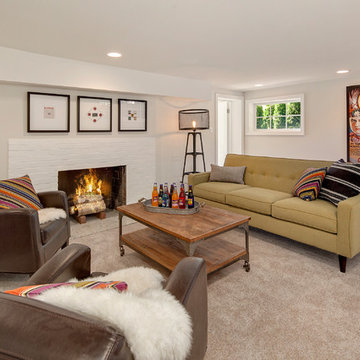
Bild på en stor maritim källare ovan mark, med heltäckningsmatta, en standard öppen spis, en spiselkrans i tegelsten och grå väggar

Original built in bookshelves got a makeover with bright teal and white paint colors. Shiplap was added to the basement wall as a coastal accent.
Bild på en mellanstor maritim källare ovan mark, med ett spelrum, flerfärgade väggar, klinkergolv i keramik, en öppen hörnspis och brunt golv
Bild på en mellanstor maritim källare ovan mark, med ett spelrum, flerfärgade väggar, klinkergolv i keramik, en öppen hörnspis och brunt golv
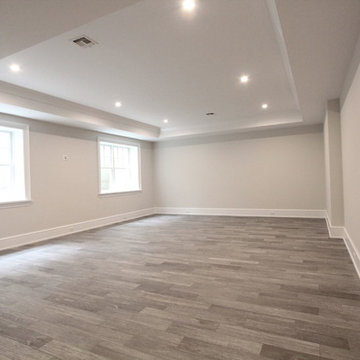
Inredning av en maritim stor källare ovan mark, med grå väggar, mellanmörkt trägolv, en standard öppen spis, en spiselkrans i metall och brunt golv
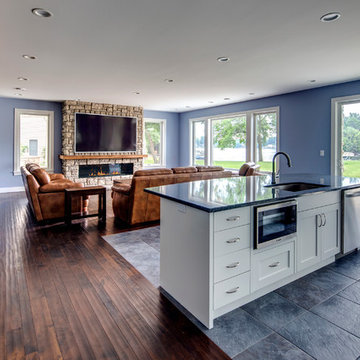
Photo of the basement addition to the existing house which includes the Media Room, 2nd kitchen, and Game Room. Access is also provided to a covered outdoor patio. Photography by Dustyn Hadley at Luxe Photo.
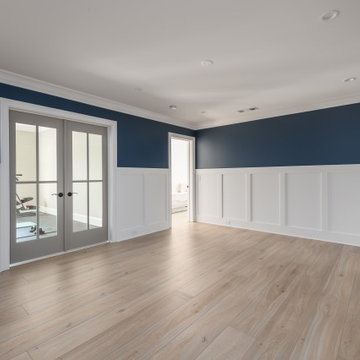
This full basement renovation included adding a mudroom area, media room, a bedroom, a full bathroom, a game room, a kitchen, a gym and a beautiful custom wine cellar. Our clients are a family that is growing, and with a new baby, they wanted a comfortable place for family to stay when they visited, as well as space to spend time themselves. They also wanted an area that was easy to access from the pool for entertaining, grabbing snacks and using a new full pool bath.We never treat a basement as a second-class area of the house. Wood beams, customized details, moldings, built-ins, beadboard and wainscoting give the lower level main-floor style. There’s just as much custom millwork as you’d see in the formal spaces upstairs. We’re especially proud of the wine cellar, the media built-ins, the customized details on the island, the custom cubbies in the mudroom and the relaxing flow throughout the entire space.
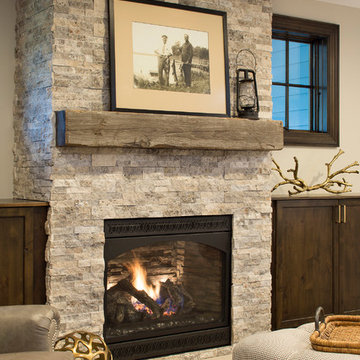
Landmark Photography
Maritim inredning av en källare, med beige väggar, heltäckningsmatta, en standard öppen spis och en spiselkrans i sten
Maritim inredning av en källare, med beige väggar, heltäckningsmatta, en standard öppen spis och en spiselkrans i sten
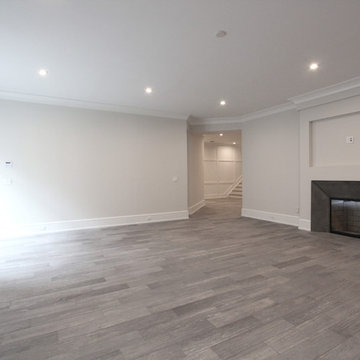
Maritim inredning av en stor källare ovan mark, med grå väggar, mellanmörkt trägolv, en standard öppen spis, en spiselkrans i metall och brunt golv
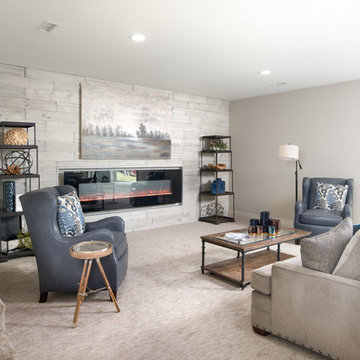
Inspiration för en stor maritim källare ovan mark, med beige väggar, heltäckningsmatta, en spiselkrans i sten och en bred öppen spis
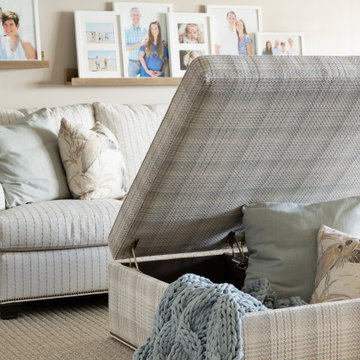
Refreshed entertainment space for the family. Originally, a dark and dated basement was transformed into a warm and inviting entertainment space for the family and guest to relax and enjoy each others company. Neutral tones and textiles incorporated to resemble the wonderful relaxed vibes of the beach into this lake house.
Photos by Spacecrafting Photography

Lower Level of home on Lake Minnetonka
Nautical call with white shiplap and blue accents for finishes.
Inredning av en maritim mellanstor källare ovan mark, med en hemmabar, vita väggar, ljust trägolv, en standard öppen spis, en spiselkrans i trä och brunt golv
Inredning av en maritim mellanstor källare ovan mark, med en hemmabar, vita väggar, ljust trägolv, en standard öppen spis, en spiselkrans i trä och brunt golv
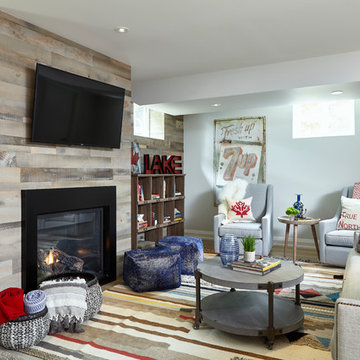
Idéer för maritima källare, med grå väggar, mellanmörkt trägolv, en standard öppen spis, en spiselkrans i trä och brunt golv
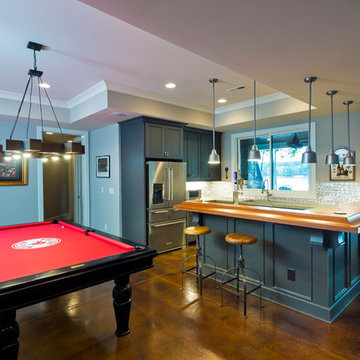
Builder: Artisan Custom Homes
Photography by: Jim Schmid Photography
Interior Design by: Homestyles Interior Design
Idéer för stora maritima källare ovan mark, med blå väggar, betonggolv, en standard öppen spis, en spiselkrans i sten och brunt golv
Idéer för stora maritima källare ovan mark, med blå väggar, betonggolv, en standard öppen spis, en spiselkrans i sten och brunt golv
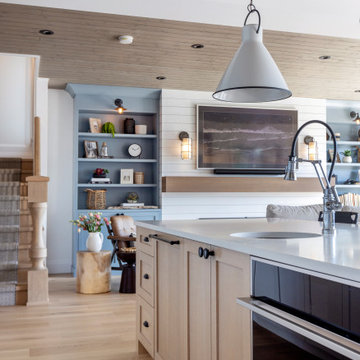
Flooring : Mirage Hardwood Floors | White Oak Hula Hoop Character Brushed | 7-3/4" wide planks | Sweet Memories Collection.
Inspiration för en maritim källare ovan mark, med en hemmabar, ljust trägolv, en bred öppen spis och beiget golv
Inspiration för en maritim källare ovan mark, med en hemmabar, ljust trägolv, en bred öppen spis och beiget golv
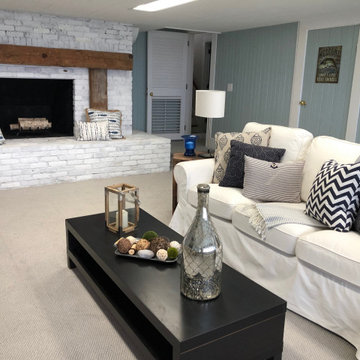
Idéer för att renovera en stor maritim källare ovan mark, med blå väggar, heltäckningsmatta, en standard öppen spis, en spiselkrans i tegelsten och beiget golv
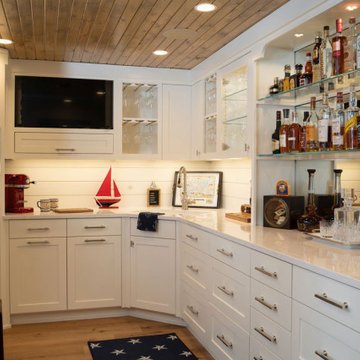
Lower Level of home on Lake Minnetonka
Nautical call with white shiplap and blue accents for finishes. This photo highlights the built-ins that flank the fireplace.
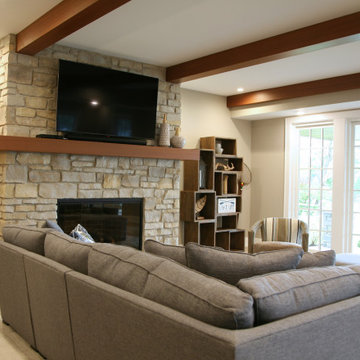
The tv viewing area of the lower level has plenty of seating for a big game. The wall of windows overlooks the lake and makes this basement feel light and sunny every day of the year.
76 foton på maritim källare
1
