74 foton på skandinavisk källare
Sortera efter:
Budget
Sortera efter:Populärt i dag
1 - 20 av 74 foton
Artikel 1 av 3

Liadesign
Idéer för stora skandinaviska källare utan fönster, med flerfärgade väggar, ljust trägolv, en bred öppen spis och en spiselkrans i gips
Idéer för stora skandinaviska källare utan fönster, med flerfärgade väggar, ljust trägolv, en bred öppen spis och en spiselkrans i gips

Lower Level Living/Media Area features white oak walls, custom, reclaimed limestone fireplace surround, and media wall - Scandinavian Modern Interior - Indianapolis, IN - Trader's Point - Architect: HAUS | Architecture For Modern Lifestyles - Construction Manager: WERK | Building Modern - Christopher Short + Paul Reynolds - Photo: HAUS | Architecture - Photo: Premier Luxury Electronic Lifestyles

A blank slate and open minds are a perfect recipe for creative design ideas. The homeowner's brother is a custom cabinet maker who brought our ideas to life and then Landmark Remodeling installed them and facilitated the rest of our vision. We had a lot of wants and wishes, and were to successfully do them all, including a gym, fireplace, hidden kid's room, hobby closet, and designer touches.
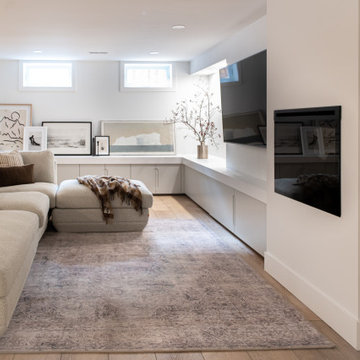
Exempel på en mellanstor minimalistisk källare utan fönster, med en hemmabar, vita väggar, mellanmörkt trägolv, en hängande öppen spis och en spiselkrans i gips
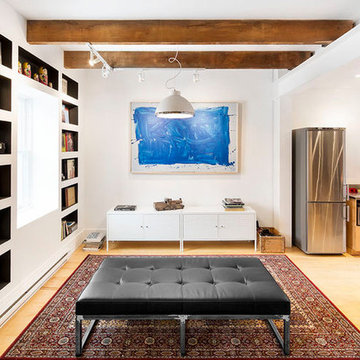
Inspiration för en mellanstor skandinavisk källare, med blå väggar, bambugolv och en spiselkrans i tegelsten

Remodeling an existing 1940s basement is a challenging! We started off with reframing and rough-in to open up the living space, to create a new wine cellar room, and bump-out for the new gas fireplace. The drywall was given a Level 5 smooth finish to provide a modern aesthetic. We then installed all the finishes from the brick fireplace and cellar floor, to the built-in cabinets and custom wine cellar racks. This project turned out amazing!
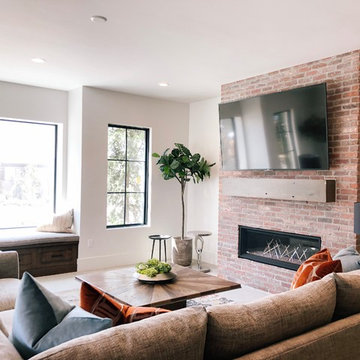
Basement hang-out area with recessed lighting.
Idéer för mellanstora skandinaviska källare ovan mark, med en standard öppen spis och en spiselkrans i tegelsten
Idéer för mellanstora skandinaviska källare ovan mark, med en standard öppen spis och en spiselkrans i tegelsten
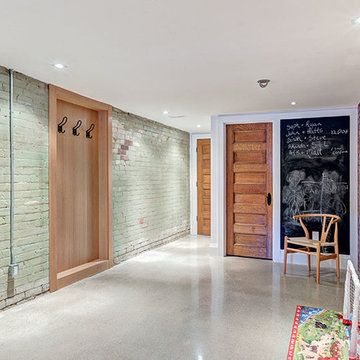
Basement with polished concrete floors, and exposed brick walls.
Inspiration för mellanstora skandinaviska källare utan ingång, med vita väggar, betonggolv, en standard öppen spis, en spiselkrans i tegelsten och grått golv
Inspiration för mellanstora skandinaviska källare utan ingång, med vita väggar, betonggolv, en standard öppen spis, en spiselkrans i tegelsten och grått golv
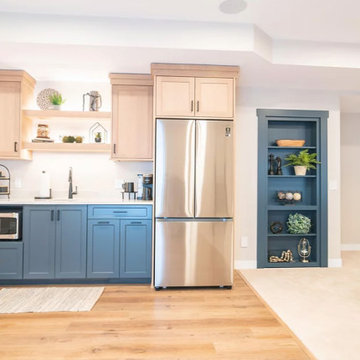
A blank slate and open minds are a perfect recipe for creative design ideas. The homeowner's brother is a custom cabinet maker who brought our ideas to life and then Landmark Remodeling installed them and facilitated the rest of our vision. We had a lot of wants and wishes, and were to successfully do them all, including a gym, fireplace, hidden kid's room, hobby closet, and designer touches.
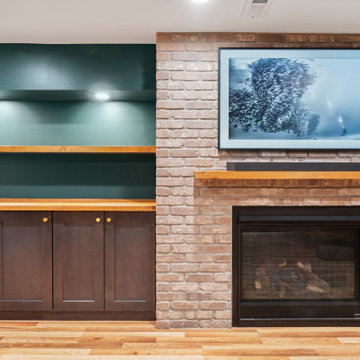
Remodeling an existing 1940s basement is a challenging! We started off with reframing and rough-in to open up the living space, to create a new wine cellar room, and bump-out for the new gas fireplace. The drywall was given a Level 5 smooth finish to provide a modern aesthetic. We then installed all the finishes from the brick fireplace and cellar floor, to the built-in cabinets and custom wine cellar racks. This project turned out amazing!

Lower Level Living/Media Area features white oak walls, custom, reclaimed limestone fireplace surround, and media wall - Scandinavian Modern Interior - Indianapolis, IN - Trader's Point - Architect: HAUS | Architecture For Modern Lifestyles - Construction Manager: WERK | Building Modern - Christopher Short + Paul Reynolds - Photo: HAUS | Architecture - Photo: Premier Luxury Electronic Lifestyles
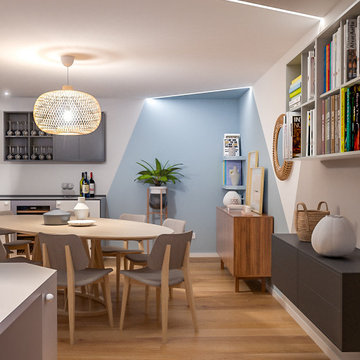
Liadesign
Bild på en stor nordisk källare utan fönster, med flerfärgade väggar, ljust trägolv, en bred öppen spis och en spiselkrans i gips
Bild på en stor nordisk källare utan fönster, med flerfärgade väggar, ljust trägolv, en bred öppen spis och en spiselkrans i gips

Lower Level Living/Media Area features white oak walls, custom, reclaimed limestone fireplace surround, and media wall - Scandinavian Modern Interior - Indianapolis, IN - Trader's Point - Architect: HAUS | Architecture For Modern Lifestyles - Construction Manager: WERK | Building Modern - Christopher Short + Paul Reynolds - Photo: HAUS | Architecture
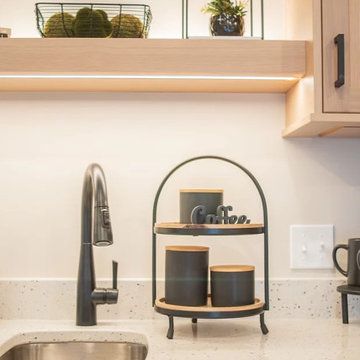
A blank slate and open minds are a perfect recipe for creative design ideas. The homeowner's brother is a custom cabinet maker who brought our ideas to life and then Landmark Remodeling installed them and facilitated the rest of our vision. We had a lot of wants and wishes, and were to successfully do them all, including a gym, fireplace, hidden kid's room, hobby closet, and designer touches.
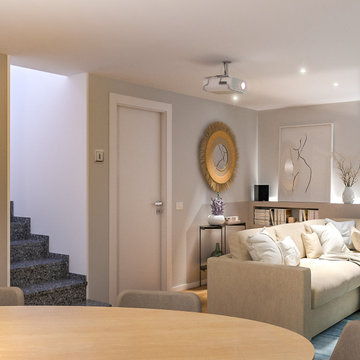
Liadesign
Idéer för att renovera en stor skandinavisk källare utan fönster, med flerfärgade väggar, ljust trägolv, en bred öppen spis och en spiselkrans i gips
Idéer för att renovera en stor skandinavisk källare utan fönster, med flerfärgade väggar, ljust trägolv, en bred öppen spis och en spiselkrans i gips
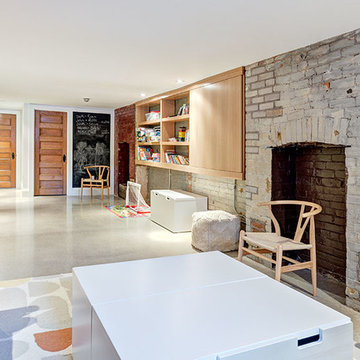
Basement with polished concrete floors, and exposed brick walls.
Foto på en mellanstor skandinavisk källare utan ingång, med vita väggar, betonggolv, en standard öppen spis, en spiselkrans i tegelsten och grått golv
Foto på en mellanstor skandinavisk källare utan ingång, med vita väggar, betonggolv, en standard öppen spis, en spiselkrans i tegelsten och grått golv
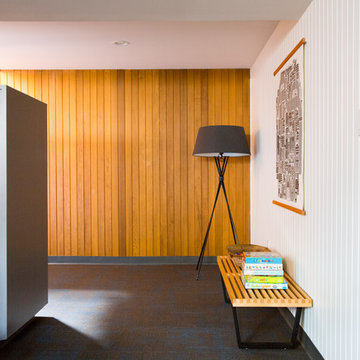
Lori Andrews
Exempel på en stor skandinavisk källare utan ingång, med vita väggar, heltäckningsmatta och en spiselkrans i tegelsten
Exempel på en stor skandinavisk källare utan ingång, med vita väggar, heltäckningsmatta och en spiselkrans i tegelsten
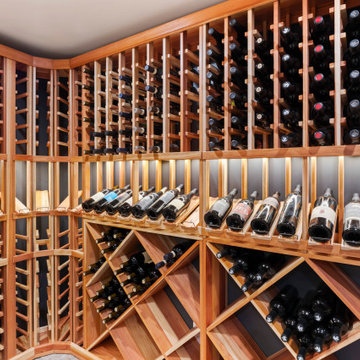
Remodeling an existing 1940s basement is a challenging! We started off with reframing and rough-in to open up the living space, to create a new wine cellar room, and bump-out for the new gas fireplace. The drywall was given a Level 5 smooth finish to provide a modern aesthetic. We then installed all the finishes from the brick fireplace and cellar floor, to the built-in cabinets and custom wine cellar racks. This project turned out amazing!
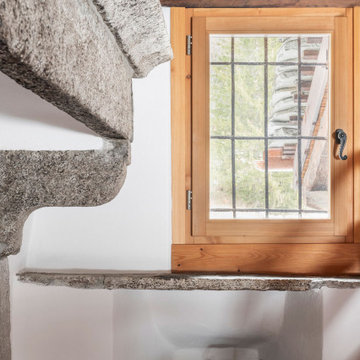
Foto: Federico Villa
Idéer för en nordisk källare, med en standard öppen spis och en spiselkrans i sten
Idéer för en nordisk källare, med en standard öppen spis och en spiselkrans i sten
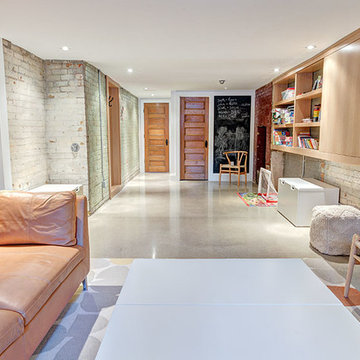
Basement with polished concrete floors, and exposed brick walls.
Idéer för mellanstora nordiska källare utan ingång, med vita väggar, betonggolv, en standard öppen spis, en spiselkrans i tegelsten och grått golv
Idéer för mellanstora nordiska källare utan ingång, med vita väggar, betonggolv, en standard öppen spis, en spiselkrans i tegelsten och grått golv
74 foton på skandinavisk källare
1