920 foton på maritim matplats
Sortera efter:
Budget
Sortera efter:Populärt i dag
181 - 200 av 920 foton
Artikel 1 av 3
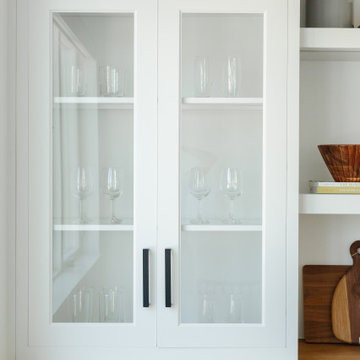
Idéer för att renovera ett stort maritimt kök med matplats, med vita väggar, klinkergolv i porslin, en standard öppen spis, en spiselkrans i tegelsten och beiget golv
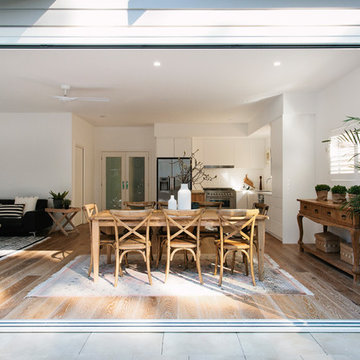
Bild på en mellanstor maritim matplats, med vita väggar, mellanmörkt trägolv, en standard öppen spis och en spiselkrans i sten
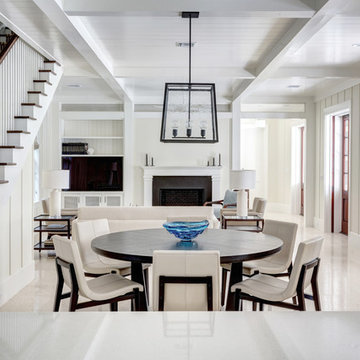
Foto på en mellanstor maritim matplats med öppen planlösning, med vita väggar, betonggolv, en standard öppen spis, en spiselkrans i betong och vitt golv
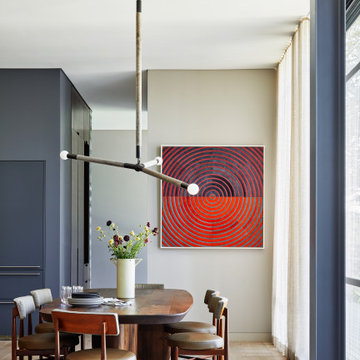
Dining room with walnut table and vintage re-upholstered chairs and detail view of steel column and stained white oak wood floors.
Inspiration för mellanstora maritima matplatser med öppen planlösning, med grå väggar, ljust trägolv, en standard öppen spis, en spiselkrans i betong och beiget golv
Inspiration för mellanstora maritima matplatser med öppen planlösning, med grå väggar, ljust trägolv, en standard öppen spis, en spiselkrans i betong och beiget golv
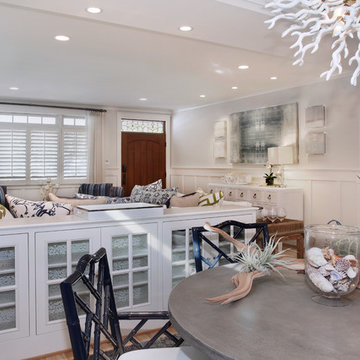
Jeri Koegel Photography
Foto på en mellanstor maritim matplats med öppen planlösning, med grå väggar, ljust trägolv, en standard öppen spis och en spiselkrans i sten
Foto på en mellanstor maritim matplats med öppen planlösning, med grå väggar, ljust trägolv, en standard öppen spis och en spiselkrans i sten
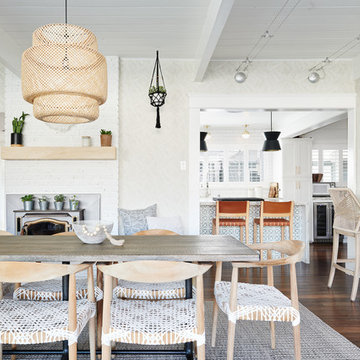
Jean Bai / Konstrukt Photo
Exempel på en maritim matplats, med beige väggar, mörkt trägolv, en öppen vedspis och brunt golv
Exempel på en maritim matplats, med beige väggar, mörkt trägolv, en öppen vedspis och brunt golv
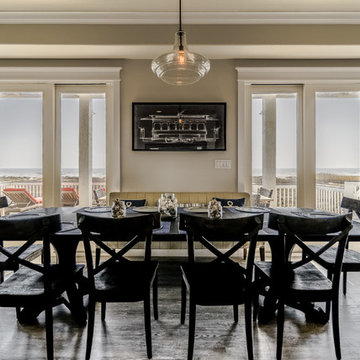
Dining table
Inspiration för mellanstora maritima kök med matplatser, med grå väggar, klinkergolv i keramik, en standard öppen spis, en spiselkrans i trä och beiget golv
Inspiration för mellanstora maritima kök med matplatser, med grå väggar, klinkergolv i keramik, en standard öppen spis, en spiselkrans i trä och beiget golv
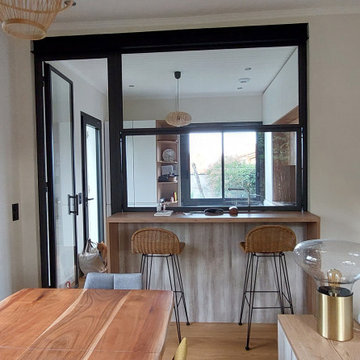
Côté salle à manger avec rappel des meubles dos au canapé et étagères décor chêne naturel comme dans la cuisine et au salon
Inspiration för mellanstora maritima matplatser med öppen planlösning, med vita väggar, ljust trägolv, en öppen vedspis och beiget golv
Inspiration för mellanstora maritima matplatser med öppen planlösning, med vita väggar, ljust trägolv, en öppen vedspis och beiget golv
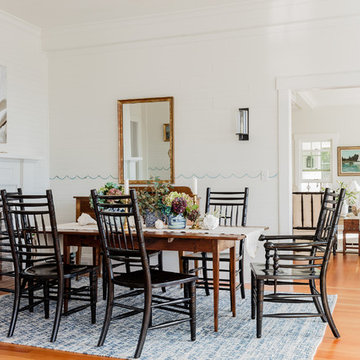
Inspiration för maritima matplatser, med vita väggar, mellanmörkt trägolv, en standard öppen spis, en spiselkrans i tegelsten och orange golv
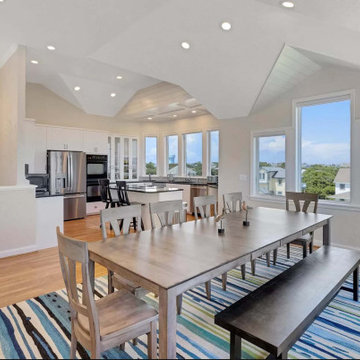
Welcome to the beach house! We are pleased to share the photos from this OBX, NC beach house we decorated for one of our existing local clients. We were happy to travel to NC to assist in setting up their vacation home.
Setting the tone in the entryway we selected furnishings with a coastal vibe. This console is 80 inches in length and is accented with beachy accessories and artwork.
This home has a fantastic open concept living area that is perfect for large family gatherings. We furnished a dining space for ten, a family room with a large sectional that will provide seating for a crowd, and added game table with chairs for overflow.
The dining table offers seating for 10 and includes 6 chairs and a bench seat that will comfortably sit 4. We selected a striped area rug in vibrant shades of blues and greens to give the space a coastal vibe.
In the mudroom, shiplap walls, bench seating, cubbies and towel hooks are both pretty and hugely functional!
A restful sleep awaits in the primary bedroom of this OBX beach house! A king size bed made of sand-blasted solid Rustic Poplar with metal accents and coordinating bedside tables create a rustic-yet-modern vibe. A large-scale mirror features a dark bronze frame with antique mirror side panels and corners with copper cladding and nail head details. For texture and comfort, we selected an area rug crafted from hand tufted ivory wool and rescued denim. Sheer window treatments keep the room light and airy.
Need a sleeping space at your vacation home for the children? We created a bunk bed configuration that maximizes space and accommodates sleeping for eight at our client's OBX beach house. It's super functional and also fun!
Stairwells with soaring ceilings call for statement lighting! We are in love with this gorgeous chandelier we chose for our client's OBX beach house.
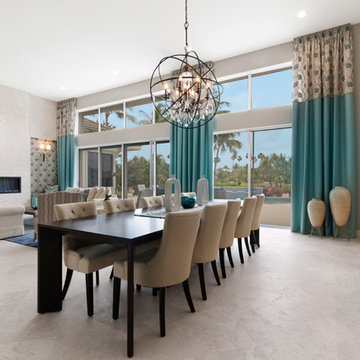
Idéer för ett stort maritimt kök med matplats, med beige väggar, marmorgolv, en bred öppen spis, en spiselkrans i sten och beiget golv
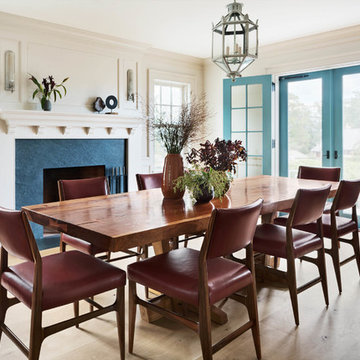
Idéer för att renovera en mellanstor maritim matplats, med ljust trägolv, en standard öppen spis, en spiselkrans i sten, beige väggar och beiget golv
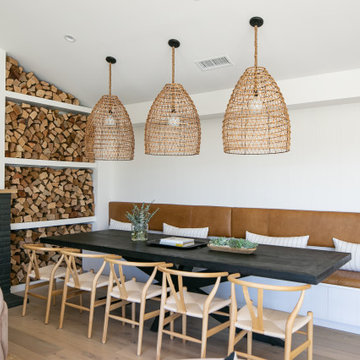
Idéer för en maritim matplats med öppen planlösning, med vita väggar, mellanmörkt trägolv, en standard öppen spis, en spiselkrans i tegelsten och brunt golv
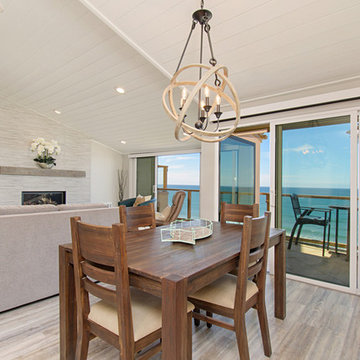
This gorgeous beach condo sits on the banks of the Pacific ocean in Solana Beach, CA. The previous design was dark, heavy and out of scale for the square footage of the space. We removed an outdated bulit in, a column that was not supporting and all the detailed trim work. We replaced it with white kitchen cabinets, continuous vinyl plank flooring and clean lines throughout. The entry was created by pulling the lower portion of the bookcases out past the wall to create a foyer. The shelves are open to both sides so the immediate view of the ocean is not obstructed. New patio sliders now open in the center to continue the view. The shiplap ceiling was updated with a fresh coat of paint and smaller LED can lights. The bookcases are the inspiration color for the entire design. Sea glass green, the color of the ocean, is sprinkled throughout the home. The fireplace is now a sleek contemporary feel with a tile surround. The mantel is made from old barn wood. A very special slab of quartzite was used for the bookcase counter, dining room serving ledge and a shelf in the laundry room. The kitchen is now white and bright with glass tile that reflects the colors of the water. The hood and floating shelves have a weathered finish to reflect drift wood. The laundry room received a face lift starting with new moldings on the door, fresh paint, a rustic cabinet and a stone shelf. The guest bathroom has new white tile with a beachy mosaic design and a fresh coat of paint on the vanity. New hardware, sinks, faucets, mirrors and lights finish off the design. The master bathroom used to be open to the bedroom. We added a wall with a barn door for privacy. The shower has been opened up with a beautiful pebble tile water fall. The pebbles are repeated on the vanity with a natural edge finish. The vanity received a fresh paint job, new hardware, faucets, sinks, mirrors and lights. The guest bedroom has a custom double bunk with reading lamps for the kiddos. This space now reflects the community it is in, and we have brought the beach inside.
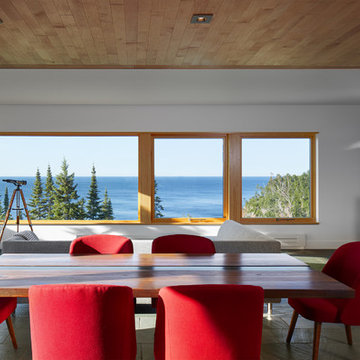
Designed by Dale Mulfinger, Jody McGuire
This new lake home takes advantage of the stunning landscape of Lake Superior. The compact floor plans minimize the site impact. The expressive building form blends the structure into the language of the cliff. The home provides a serene perch to view not only the big lake, but also to look back into the North Shore. With triple pane windows and careful details, this house surpasses the airtightness criteria set by the international Passive House Association, to keep life cozy on the North Shore all year round.
Construction by Dale Torgersen
Photography by Corey Gaffer
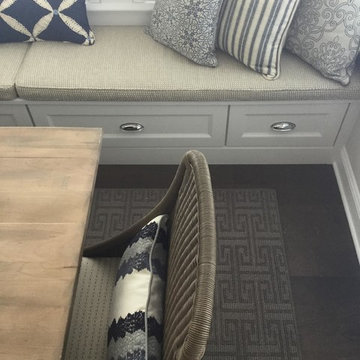
Exempel på ett mycket stort maritimt kök med matplats, med grå väggar, mörkt trägolv, en standard öppen spis, en spiselkrans i trä och brunt golv
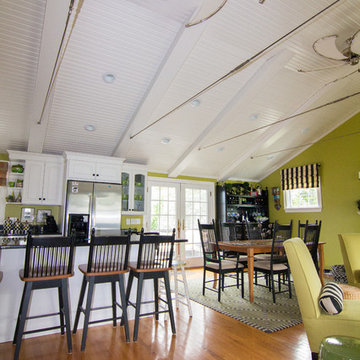
Jed Burdick - Votary Media
Bild på en maritim matplats med öppen planlösning, med gröna väggar, mellanmörkt trägolv och en standard öppen spis
Bild på en maritim matplats med öppen planlösning, med gröna väggar, mellanmörkt trägolv och en standard öppen spis
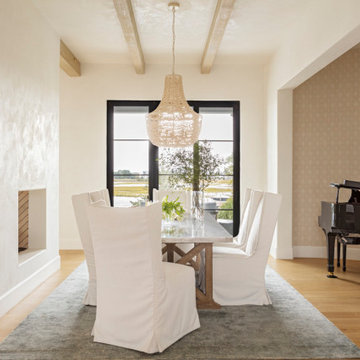
Inredning av en maritim matplats, med vita väggar, ljust trägolv, en dubbelsidig öppen spis och en spiselkrans i gips
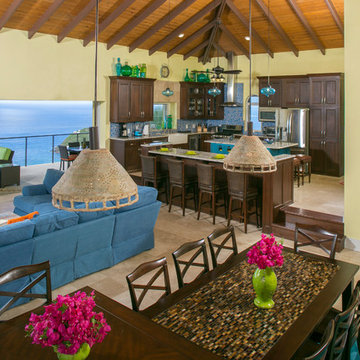
Open Concept Living Caribbean style is the theme of this Dining/Living/Kitchen area at Deja View Villa, a vacation rental villa in St. John US Virgin Islands. The dining tables create two levels of dining for visual interest. The custom lower table made by Furthur Mosaics on Sunset Blvd. in Las Angeles features a mosaic tile top for beauty and durability. Two spacious islands, 36" wide apron front sink and gas range make the kitchen a chef's dream. Indoor / outdoor living is made complete with a 19' wide hurricane sliding glass pocket door. As shown, the door is wide open to the outdoor living and dining areas and Caribbean ocean view. When you have a view like that, you don't even what to hide behind glass! This massive room was inspired by the open air hotel lobbies on Maui.
www.dejaviewvilla.com
www.furthurla.com
Steve Simonsen Photography
920 foton på maritim matplats
10
