921 foton på maritim matplats
Sortera efter:
Budget
Sortera efter:Populärt i dag
121 - 140 av 921 foton
Artikel 1 av 3
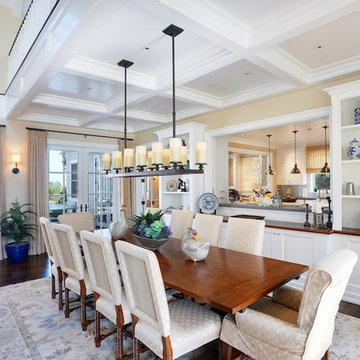
Traditional Beach home located in Malibu, CA. Designed by architect Douglas Burdge.
Inspiration för stora maritima matplatser med öppen planlösning, med beige väggar, mörkt trägolv, en standard öppen spis, en spiselkrans i trä och brunt golv
Inspiration för stora maritima matplatser med öppen planlösning, med beige väggar, mörkt trägolv, en standard öppen spis, en spiselkrans i trä och brunt golv
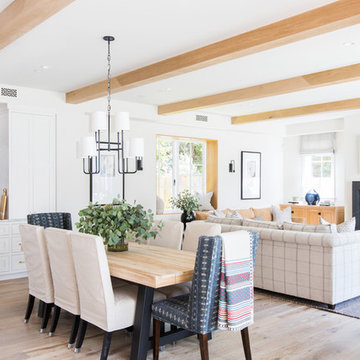
Photo: Tessa Neustadt
Inspiration för maritima matplatser med öppen planlösning, med vita väggar, ljust trägolv, en standard öppen spis och beiget golv
Inspiration för maritima matplatser med öppen planlösning, med vita väggar, ljust trägolv, en standard öppen spis och beiget golv
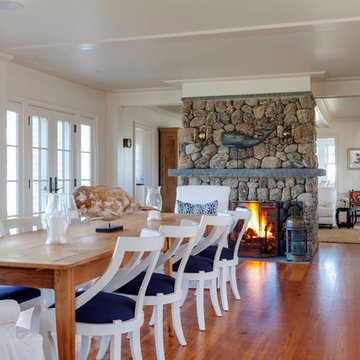
Greg Premru
Inspiration för stora maritima matplatser med öppen planlösning, med vita väggar, en dubbelsidig öppen spis, en spiselkrans i sten och ljust trägolv
Inspiration för stora maritima matplatser med öppen planlösning, med vita väggar, en dubbelsidig öppen spis, en spiselkrans i sten och ljust trägolv
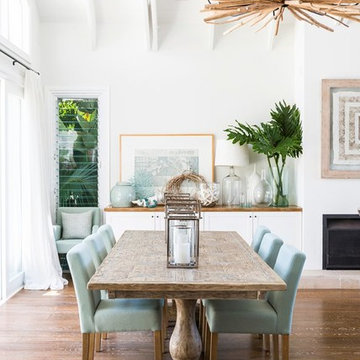
Designed by BGD Architects * Rix Ryan Photography *
Cova Interiors *
Lighting from Hermon & Hermon *
Foto på en maritim matplats med öppen planlösning, med vita väggar, målat trägolv, en standard öppen spis och brunt golv
Foto på en maritim matplats med öppen planlösning, med vita väggar, målat trägolv, en standard öppen spis och brunt golv
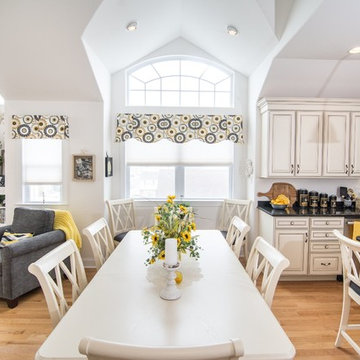
Black, white and yellow throughout this fun and whimsical Jersey shore beach house.
This open floor plans features a Yellow black and white Suzani patterned vogue valance.

TEAM
Architect: LDa Architecture & Interiors
Interior Design: LDa Architecture & Interiors
Builder: Stefco Builders
Landscape Architect: Hilarie Holdsworth Design
Photographer: Greg Premru
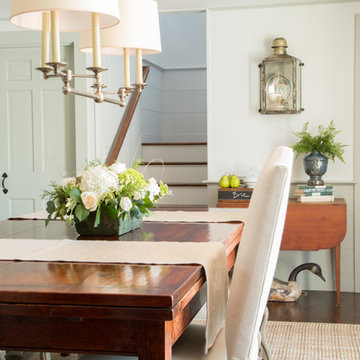
Idéer för att renovera en mellanstor maritim separat matplats, med vita väggar, mörkt trägolv, en standard öppen spis, en spiselkrans i tegelsten och brunt golv
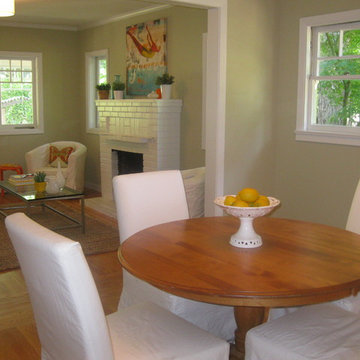
Inspiration för mellanstora maritima matplatser med öppen planlösning, med gröna väggar, mellanmörkt trägolv, en standard öppen spis och en spiselkrans i tegelsten
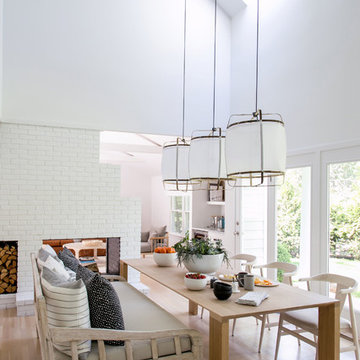
Interior Design & Furniture Design by Chango & Co.
Photography by Raquel Langworthy
See the story in My Domaine
Inspiration för mellanstora maritima matplatser med öppen planlösning, med vita väggar, ljust trägolv, en dubbelsidig öppen spis och en spiselkrans i tegelsten
Inspiration för mellanstora maritima matplatser med öppen planlösning, med vita väggar, ljust trägolv, en dubbelsidig öppen spis och en spiselkrans i tegelsten
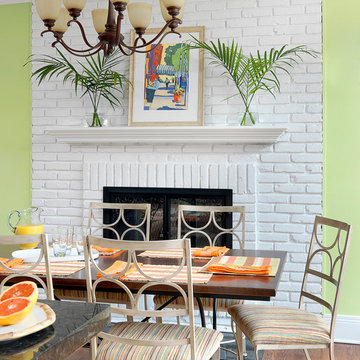
Alise O'Brien Photography
Idéer för ett stort maritimt kök med matplats, med gröna väggar, mellanmörkt trägolv, en spiselkrans i tegelsten och en standard öppen spis
Idéer för ett stort maritimt kök med matplats, med gröna väggar, mellanmörkt trägolv, en spiselkrans i tegelsten och en standard öppen spis
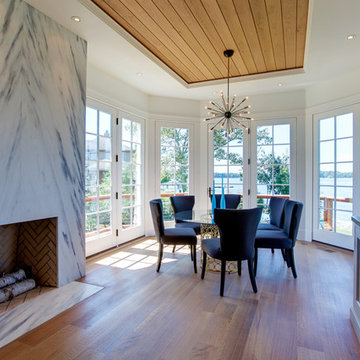
Exempel på ett mellanstort maritimt kök med matplats, med vita väggar, ljust trägolv, en standard öppen spis, en spiselkrans i sten och brunt golv
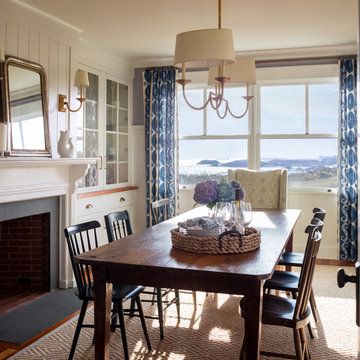
Architect: DiMauro Architects
Builder: Jacob Talbot
Photographer: Warren Jagger
Idéer för en maritim separat matplats, med vita väggar, mellanmörkt trägolv, en standard öppen spis och brunt golv
Idéer för en maritim separat matplats, med vita väggar, mellanmörkt trägolv, en standard öppen spis och brunt golv
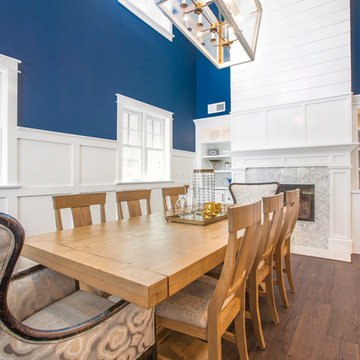
Luke Gibson Photography
Bild på en maritim matplats, med blå väggar, mörkt trägolv, en standard öppen spis och en spiselkrans i trä
Bild på en maritim matplats, med blå väggar, mörkt trägolv, en standard öppen spis och en spiselkrans i trä

Maritim inredning av ett litet kök med matplats, med vita väggar, ljust trägolv, en standard öppen spis och en spiselkrans i betong
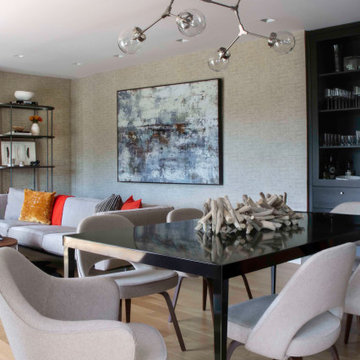
Juxtaposing modern silhouettes with traditional coastal textures, this Cape Cod condo strikes the perfect balance. Neutral tones in the common area are accented by pops of orange and yellow. A geometric navy wallcovering in the guest bedroom nods to ocean currents while an unexpected powder room print is sure to catch your eye.
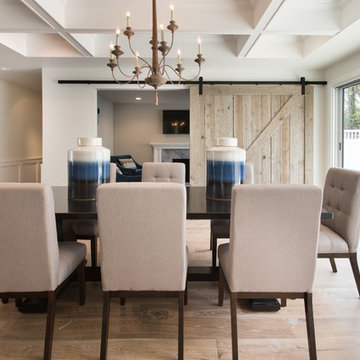
Lot's of charm in this dining room with a rustic barn door to separate the den from the dining space.Photos by: Rod Foster
Idéer för att renovera en mellanstor maritim matplats med öppen planlösning, med vita väggar, ljust trägolv, en standard öppen spis, en spiselkrans i sten och beiget golv
Idéer för att renovera en mellanstor maritim matplats med öppen planlösning, med vita väggar, ljust trägolv, en standard öppen spis, en spiselkrans i sten och beiget golv
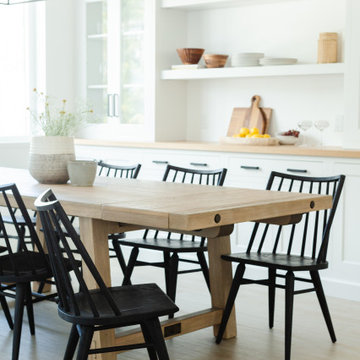
Foto på ett stort maritimt kök med matplats, med vita väggar, klinkergolv i porslin, en standard öppen spis, en spiselkrans i tegelsten och beiget golv
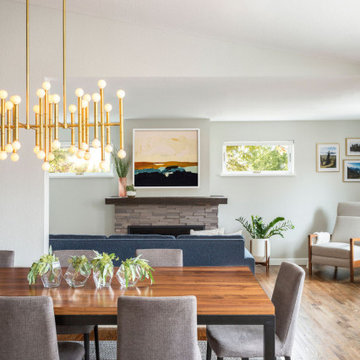
[Our Clients]
We were so excited to help these new homeowners re-envision their split-level diamond in the rough. There was so much potential in those walls, and we couldn’t wait to delve in and start transforming spaces. Our primary goal was to re-imagine the main level of the home and create an open flow between the space. So, we started by converting the existing single car garage into their living room (complete with a new fireplace) and opening up the kitchen to the rest of the level.
[Kitchen]
The original kitchen had been on the small side and cut-off from the rest of the home, but after we removed the coat closet, this kitchen opened up beautifully. Our plan was to create an open and light filled kitchen with a design that translated well to the other spaces in this home, and a layout that offered plenty of space for multiple cooks. We utilized clean white cabinets around the perimeter of the kitchen and popped the island with a spunky shade of blue. To add a real element of fun, we jazzed it up with the colorful escher tile at the backsplash and brought in accents of brass in the hardware and light fixtures to tie it all together. Through out this home we brought in warm wood accents and the kitchen was no exception, with its custom floating shelves and graceful waterfall butcher block counter at the island.
[Dining Room]
The dining room had once been the home’s living room, but we had other plans in mind. With its dramatic vaulted ceiling and new custom steel railing, this room was just screaming for a dramatic light fixture and a large table to welcome one-and-all.
[Living Room]
We converted the original garage into a lovely little living room with a cozy fireplace. There is plenty of new storage in this space (that ties in with the kitchen finishes), but the real gem is the reading nook with two of the most comfortable armchairs you’ve ever sat in.
[Master Suite]
This home didn’t originally have a master suite, so we decided to convert one of the bedrooms and create a charming suite that you’d never want to leave. The master bathroom aesthetic quickly became all about the textures. With a sultry black hex on the floor and a dimensional geometric tile on the walls we set the stage for a calm space. The warm walnut vanity and touches of brass cozy up the space and relate with the feel of the rest of the home. We continued the warm wood touches into the master bedroom, but went for a rich accent wall that elevated the sophistication level and sets this space apart.
[Hall Bathroom]
The floor tile in this bathroom still makes our hearts skip a beat. We designed the rest of the space to be a clean and bright white, and really let the lovely blue of the floor tile pop. The walnut vanity cabinet (complete with hairpin legs) adds a lovely level of warmth to this bathroom, and the black and brass accents add the sophisticated touch we were looking for.
[Office]
We loved the original built-ins in this space, and knew they needed to always be a part of this house, but these 60-year-old beauties definitely needed a little help. We cleaned up the cabinets and brass hardware, switched out the formica counter for a new quartz top, and painted wall a cheery accent color to liven it up a bit. And voila! We have an office that is the envy of the neighborhood.
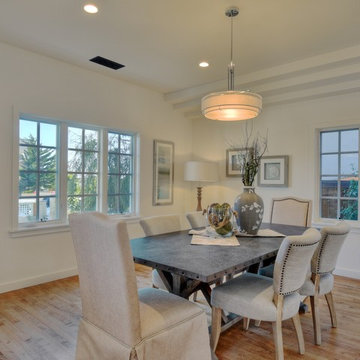
Staged Dining Area
Exempel på en liten maritim matplats med öppen planlösning, med vita väggar, ljust trägolv, en standard öppen spis och en spiselkrans i sten
Exempel på en liten maritim matplats med öppen planlösning, med vita väggar, ljust trägolv, en standard öppen spis och en spiselkrans i sten
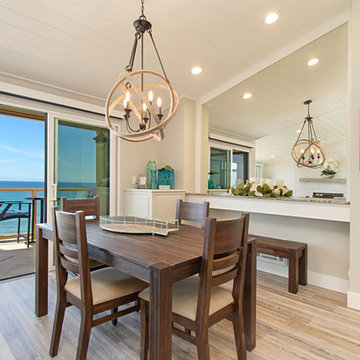
This gorgeous beach condo sits on the banks of the Pacific ocean in Solana Beach, CA. The previous design was dark, heavy and out of scale for the square footage of the space. We removed an outdated bulit in, a column that was not supporting and all the detailed trim work. We replaced it with white kitchen cabinets, continuous vinyl plank flooring and clean lines throughout. The entry was created by pulling the lower portion of the bookcases out past the wall to create a foyer. The shelves are open to both sides so the immediate view of the ocean is not obstructed. New patio sliders now open in the center to continue the view. The shiplap ceiling was updated with a fresh coat of paint and smaller LED can lights. The bookcases are the inspiration color for the entire design. Sea glass green, the color of the ocean, is sprinkled throughout the home. The fireplace is now a sleek contemporary feel with a tile surround. The mantel is made from old barn wood. A very special slab of quartzite was used for the bookcase counter, dining room serving ledge and a shelf in the laundry room. The kitchen is now white and bright with glass tile that reflects the colors of the water. The hood and floating shelves have a weathered finish to reflect drift wood. The laundry room received a face lift starting with new moldings on the door, fresh paint, a rustic cabinet and a stone shelf. The guest bathroom has new white tile with a beachy mosaic design and a fresh coat of paint on the vanity. New hardware, sinks, faucets, mirrors and lights finish off the design. The master bathroom used to be open to the bedroom. We added a wall with a barn door for privacy. The shower has been opened up with a beautiful pebble tile water fall. The pebbles are repeated on the vanity with a natural edge finish. The vanity received a fresh paint job, new hardware, faucets, sinks, mirrors and lights. The guest bedroom has a custom double bunk with reading lamps for the kiddos. This space now reflects the community it is in, and we have brought the beach inside.
921 foton på maritim matplats
7