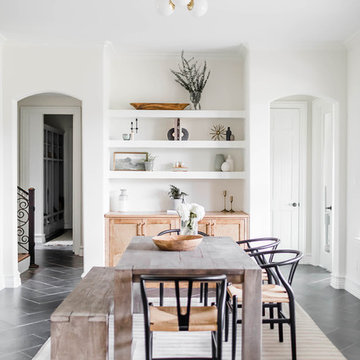2 549 foton på maritim matplats
Sortera efter:
Budget
Sortera efter:Populärt i dag
121 - 140 av 2 549 foton
Artikel 1 av 3
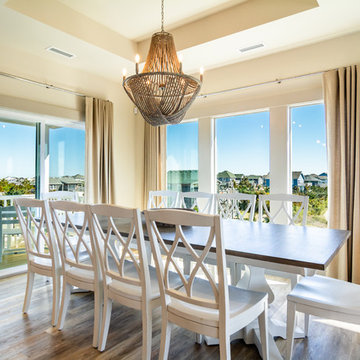
Idéer för mellanstora maritima matplatser med öppen planlösning, med beige väggar, mellanmörkt trägolv och brunt golv
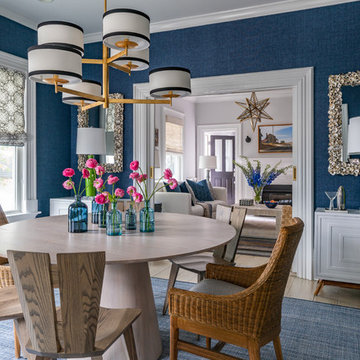
Photography by Eric Roth
Maritim inredning av en mellanstor separat matplats, med blå väggar och ljust trägolv
Maritim inredning av en mellanstor separat matplats, med blå väggar och ljust trägolv
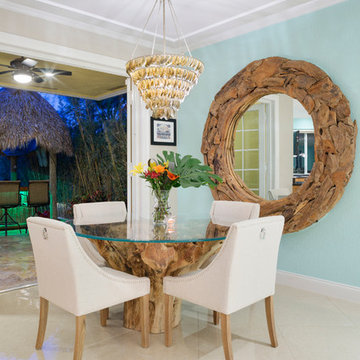
Ibi Designs
Inspiration för ett mellanstort maritimt kök med matplats, med blå väggar, klinkergolv i porslin och beiget golv
Inspiration för ett mellanstort maritimt kök med matplats, med blå väggar, klinkergolv i porslin och beiget golv
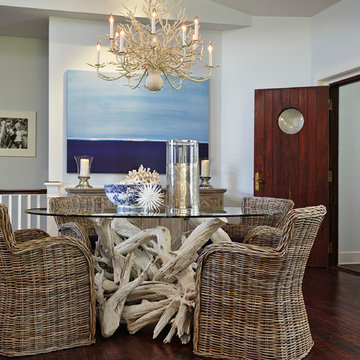
"Coastal living, beach house, coastal cottage, beach cottage, cottage beach style, coastal decor, casual elegance, coastal theme, white coral finish chandelier, beach style driftwood table, rattan dining chair".

This condo underwent an amazing transformation! The kitchen was moved from one side of the condo to the other so the homeowner could take advantage of the beautiful view. This beautiful hutch makes a wonderful serving counter and the tower on the left hides a supporting column. The beams in the ceiling are not only a great architectural detail but they allow for lighting that could not otherwise be added to the condos concrete ceiling. The lovely crown around the room also conceals solar shades and drapery rods.
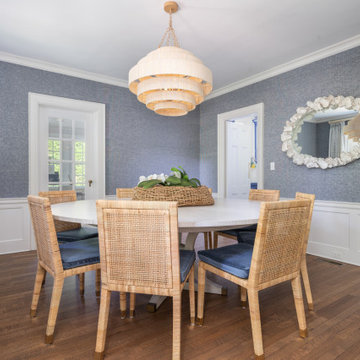
This is a modern rustic dining room with a coastal vibe, for a family that enjoys entertaining for large gatherings. Lots of natural elements feature throughout the space including the rattan chandelier, dining chairs and floral centerpiece basket. An oval mirror with beautiful coral details, frames the wall flanked by an original abstract art piece. Custom embroidered drapes on decorative wood poles, finish off this one-of-a-kind, relaxed and cozy dining space.

We started with a blank slate on this basement project where our only obstacles were exposed steel support columns, existing plumbing risers from the concrete slab, and dropped soffits concealing ductwork on the ceiling. It had the advantage of tall ceilings, an existing egress window, and a sliding door leading to a newly constructed patio.
This family of five loves the beach and frequents summer beach resorts in the Northeast. Bringing that aesthetic home to enjoy all year long was the inspiration for the décor, as well as creating a family-friendly space for entertaining.
Wish list items included room for a billiard table, wet bar, game table, family room, guest bedroom, full bathroom, space for a treadmill and closed storage. The existing structural elements helped to define how best to organize the basement. For instance, we knew we wanted to connect the bar area and billiards table with the patio in order to create an indoor/outdoor entertaining space. It made sense to use the egress window for the guest bedroom for both safety and natural light. The bedroom also would be adjacent to the plumbing risers for easy access to the new bathroom. Since the primary focus of the family room would be for TV viewing, natural light did not need to filter into that space. We made sure to hide the columns inside of newly constructed walls and dropped additional soffits where needed to make the ceiling mechanicals feel less random.
In addition to the beach vibe, the homeowner has valuable sports memorabilia that was to be prominently displayed including two seats from the original Yankee stadium.
For a coastal feel, shiplap is used on two walls of the family room area. In the bathroom shiplap is used again in a more creative way using wood grain white porcelain tile as the horizontal shiplap “wood”. We connected the tile horizontally with vertical white grout joints and mimicked the horizontal shadow line with dark grey grout. At first glance it looks like we wrapped the shower with real wood shiplap. Materials including a blue and white patterned floor, blue penny tiles and a natural wood vanity checked the list for that seaside feel.
A large reclaimed wood door on an exposed sliding barn track separates the family room from the game room where reclaimed beams are punctuated with cable lighting. Cabinetry and a beverage refrigerator are tucked behind the rolling bar cabinet (that doubles as a Blackjack table!). A TV and upright video arcade machine round-out the entertainment in the room. Bar stools, two rotating club chairs, and large square poufs along with the Yankee Stadium seats provide fun places to sit while having a drink, watching billiards or a game on the TV.
Signed baseballs can be found behind the bar, adjacent to the billiard table, and on specially designed display shelves next to the poker table in the family room.
Thoughtful touches like the surfboards, signage, photographs and accessories make a visitor feel like they are on vacation at a well-appointed beach resort without being cliché.
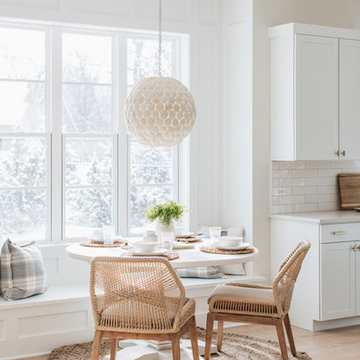
Foto på ett maritimt kök med matplats, med vita väggar och ljust trägolv
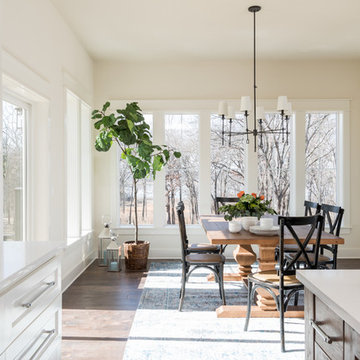
Michael Hunter Photography
Bild på ett litet maritimt kök med matplats, med vita väggar, mellanmörkt trägolv och brunt golv
Bild på ett litet maritimt kök med matplats, med vita väggar, mellanmörkt trägolv och brunt golv
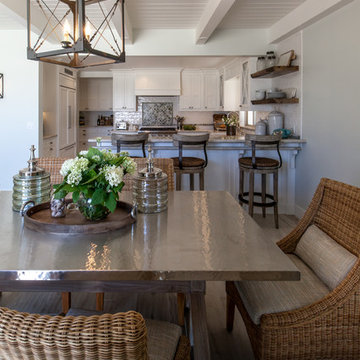
Stainless steel hammered dining table in open living area on the beach.
A small weekend beach resort home for a family of four with two little girls. Remodeled from a funky old house built in the 60's on Oxnard Shores. This little white cottage has the master bedroom, a playroom, guest bedroom and girls' bunk room upstairs, while downstairs there is a 1960s feel family room with an industrial modern style bar for the family's many parties and celebrations. A great room open to the dining area with a zinc dining table and rattan chairs. Fireplace features custom iron doors, and green glass tile surround. New white cabinets and bookshelves flank the real wood burning fire place. Simple clean white cabinetry in the kitchen with x designs on glass cabinet doors and peninsula ends. Durable, beautiful white quartzite counter tops and yes! porcelain planked floors for durability! The girls can run in and out without worrying about the beach sand damage!. White painted planked and beamed ceilings, natural reclaimed woods mixed with rattans and velvets for comfortable, beautiful interiors Project Location: Oxnard, California. Project designed by Maraya Interior Design. From their beautiful resort town of Ojai, they serve clients in Montecito, Hope Ranch, Malibu, Westlake and Calabasas, across the tri-county areas of Santa Barbara, Ventura and Los Angeles, south to Hidden Hills- north through Solvang and more.
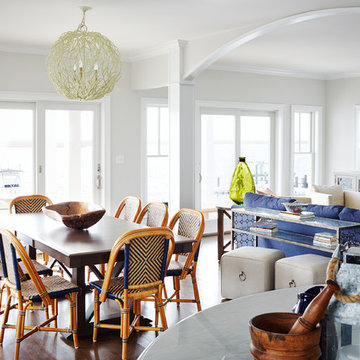
Bild på en mellanstor maritim matplats med öppen planlösning, med grå väggar, mörkt trägolv och brunt golv
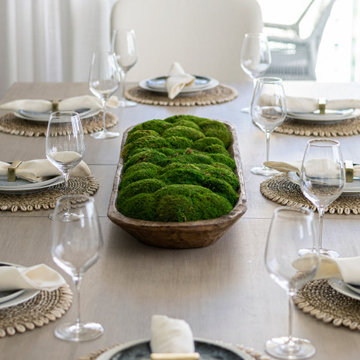
Complete Gut and Renovation in this Penthouse located in Miami Beach
Dining Room Accessories and Staging
Inspiration för ett stort maritimt kök med matplats, med beige väggar, vinylgolv och brunt golv
Inspiration för ett stort maritimt kök med matplats, med beige väggar, vinylgolv och brunt golv

Bild på ett litet maritimt kök med matplats, med beige väggar, mörkt trägolv och brunt golv
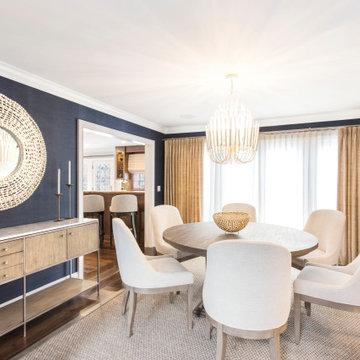
Intimate Dining Room
Bild på en stor maritim separat matplats, med blå väggar och mörkt trägolv
Bild på en stor maritim separat matplats, med blå väggar och mörkt trägolv
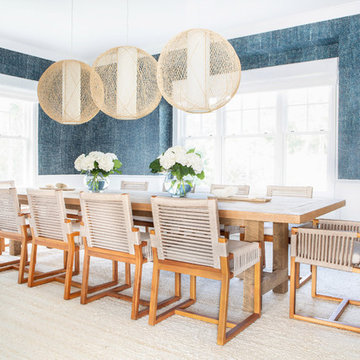
Architectural advisement, Interior Design, Custom Furniture Design & Art Curation by Chango & Co.
Photography by Sarah Elliott
See the feature in Domino Magazine
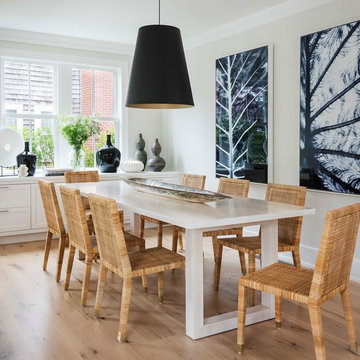
Exempel på en stor maritim matplats, med beige väggar, ljust trägolv och brunt golv
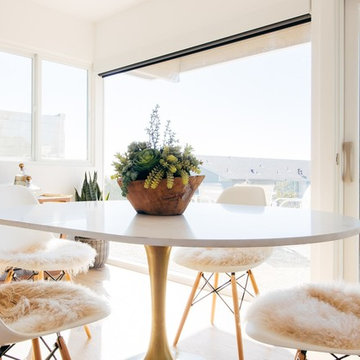
Idéer för att renovera ett mellanstort maritimt kök med matplats, med vita väggar, ljust trägolv och beiget golv
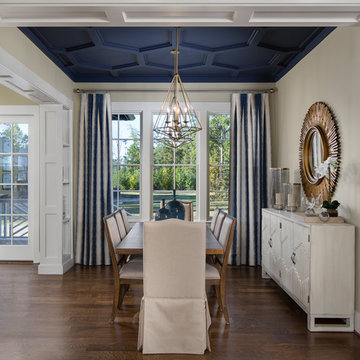
Built by Mt Laurel's Town Builders
Photo by Tommy Daspit
Idéer för maritima matplatser, med beige väggar, mörkt trägolv och brunt golv
Idéer för maritima matplatser, med beige väggar, mörkt trägolv och brunt golv
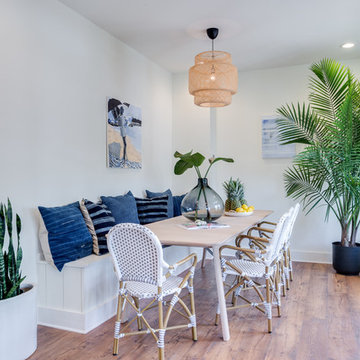
Inspiration för en mellanstor maritim separat matplats, med vita väggar, brunt golv och mellanmörkt trägolv
2 549 foton på maritim matplats
7
