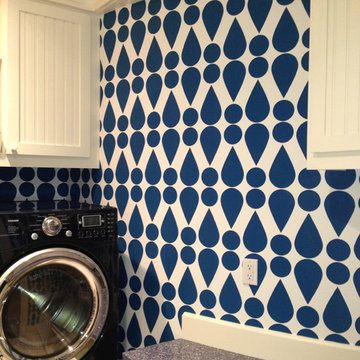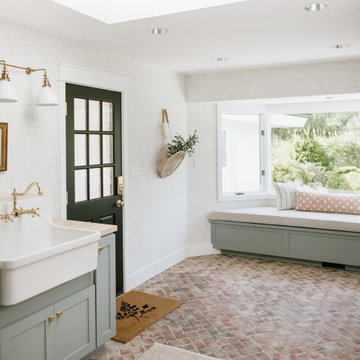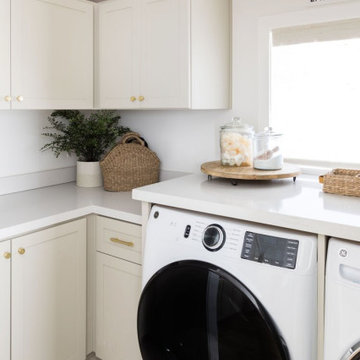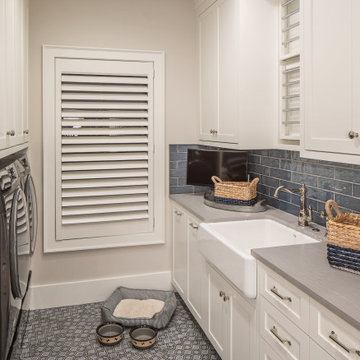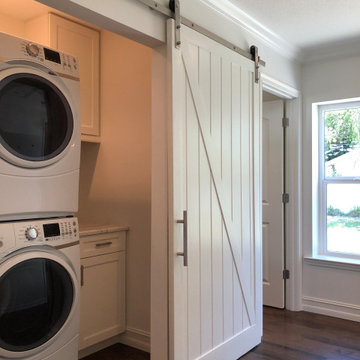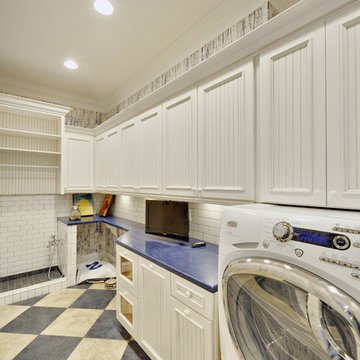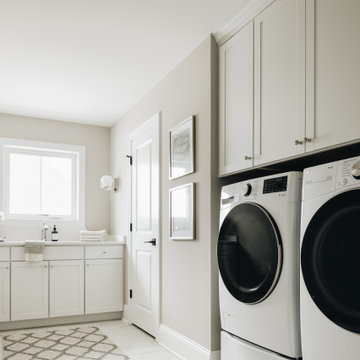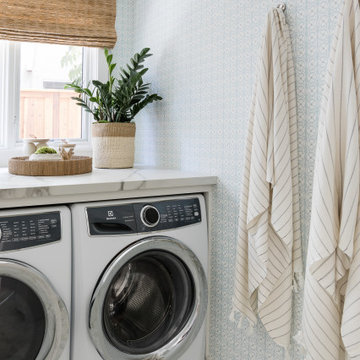4 103 foton på maritim tvättstuga
Sortera efter:
Budget
Sortera efter:Populärt i dag
301 - 320 av 4 103 foton
Artikel 1 av 2
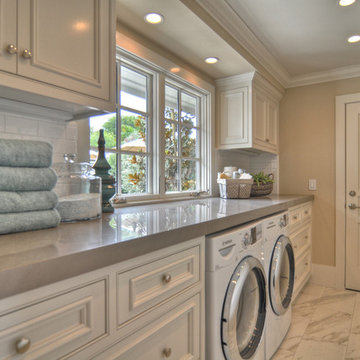
Built, designed & furnished by Spinnaker Development, Newport Beach
Interior Design by Details a Design Firm
Photography by Bowman Group Photography
Hitta den rätta lokala yrkespersonen för ditt projekt

Mud room perfect for everyone to organize after school and rainy days.
Bild på en mellanstor maritim bruna parallell brunt liten tvättstuga, med skåp i shakerstil, vita skåp, träbänkskiva, beige väggar, skiffergolv och grått golv
Bild på en mellanstor maritim bruna parallell brunt liten tvättstuga, med skåp i shakerstil, vita skåp, träbänkskiva, beige väggar, skiffergolv och grått golv

Maritim inredning av en vita linjär vitt tvättstuga enbart för tvätt, med en undermonterad diskho, luckor med profilerade fronter, blå skåp, flerfärgade väggar, en tvättmaskin och torktumlare bredvid varandra och vitt golv
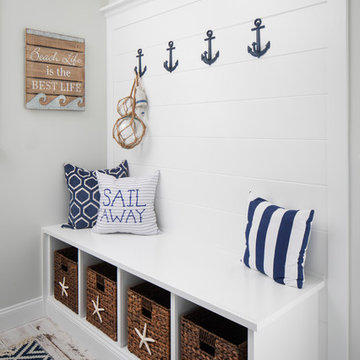
The perfect way to get that extra storage! A built-in bench seat with basket storage underneath! Makes it easy to store your beach towels, flip flops, or other items coming in from the beach!
Photography by John Martinelli
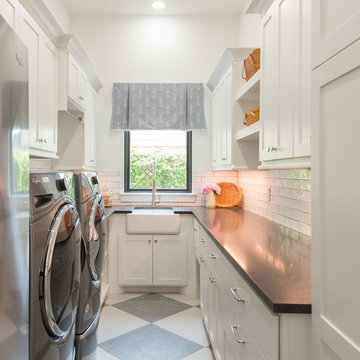
Foto på en stor maritim u-formad tvättstuga enbart för tvätt, med luckor med infälld panel och vita skåp

Idéer för en mellanstor maritim vita parallell tvättstuga, med en nedsänkt diskho, skåp i shakerstil, vita skåp, gröna väggar, ljust trägolv, bänkskiva i koppar, en tvättmaskin och torktumlare bredvid varandra och beiget golv
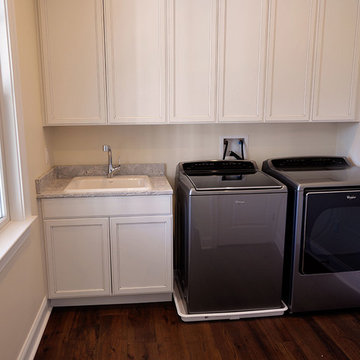
Bild på en mellanstor maritim linjär tvättstuga enbart för tvätt, med en nedsänkt diskho, luckor med infälld panel, vita skåp, granitbänkskiva, mellanmörkt trägolv, en tvättmaskin och torktumlare bredvid varandra och beige väggar

New laundry room with removable ceiling to access plumbing for future kitchen remodel. Soffit on upper left accomodates heating ducts from new furnace room (accecssed by door to the left of the sink). Painted cabinets, painted concrete floor and built in hanging rod make for functional laundry space.
Photo by David Hiser

This stunning renovation of the kitchen, bathroom, and laundry room remodel that exudes warmth, style, and individuality. The kitchen boasts a rich tapestry of warm colors, infusing the space with a cozy and inviting ambiance. Meanwhile, the bathroom showcases exquisite terrazzo tiles, offering a mosaic of texture and elegance, creating a spa-like retreat. As you step into the laundry room, be greeted by captivating olive green cabinets, harmonizing functionality with a chic, earthy allure. Each space in this remodel reflects a unique story, blending warm hues, terrazzo intricacies, and the charm of olive green, redefining the essence of contemporary living in a personalized and inviting setting.
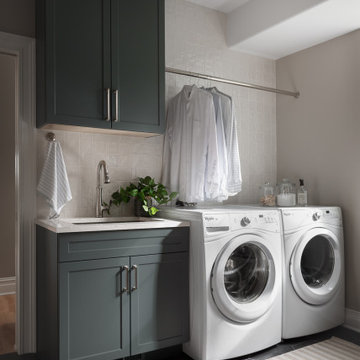
This young family moved to a lake community full time during Covid. They then wanted to allow the home to become a true year round home over the former weekend house. They wanted to open up the kitchen to allow views from the sink and new island to the views of the lake outside of the living area.
The homeowner also wanted an desk area for herself and a walk in pantry. I also took 10' out of their huge garage area and created a large mudroom and laundry room. The staircase was hidden behind a bookcase wall, not at all ideal with two young children up there. I opened that all up right off of the back end of the kitchen. Their house now flows much better and they love their new spaces!
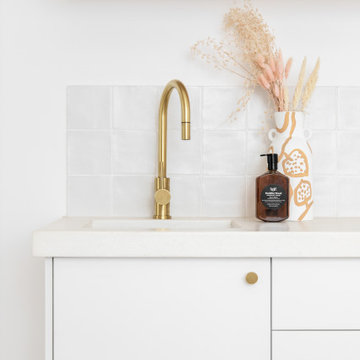
Ohana Beach House celebrates the coastal vibrancy of its Burleigh Heads location. Sophisticated and airy, brushed brass fixtures add the perfect final touch to each area.
Build by: @pjhconstructions
Design by: @bcgbuildingdesign
Interior Design by: @kellie.robins
Photography by @abiinteriors
4 103 foton på maritim tvättstuga

Idéer för stora maritima u-formade svart grovkök, med en undermonterad diskho, skåp i shakerstil, vita skåp, bänkskiva i kvarts, vitt stänkskydd, stänkskydd i keramik, vita väggar, klinkergolv i porslin, en tvättmaskin och torktumlare bredvid varandra och svart golv
16
