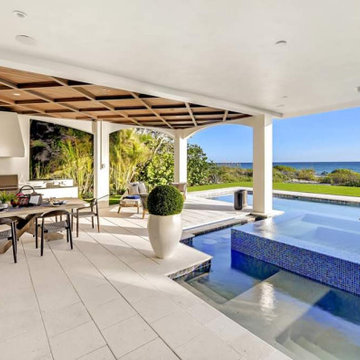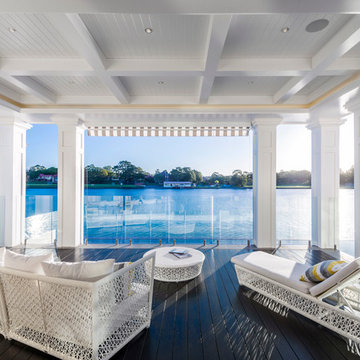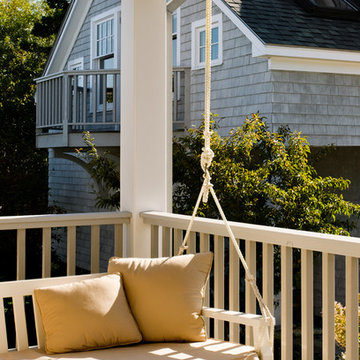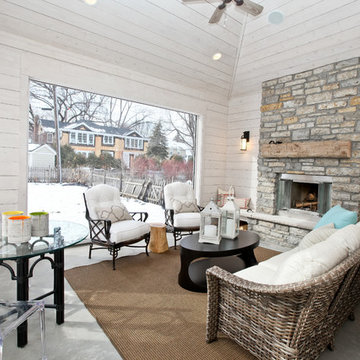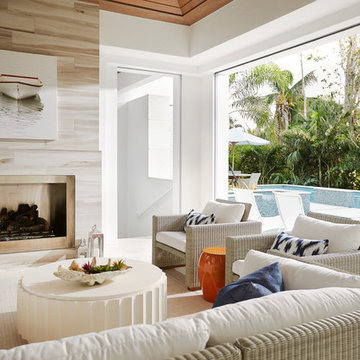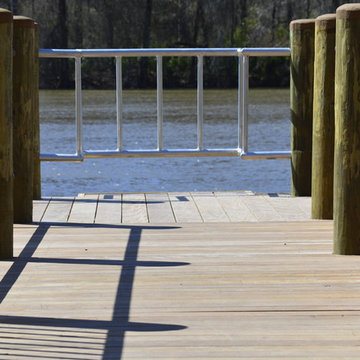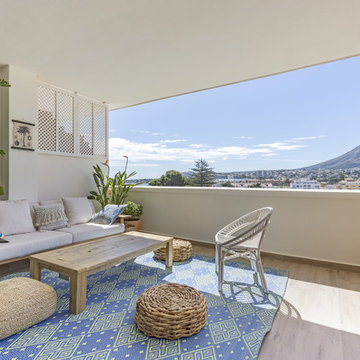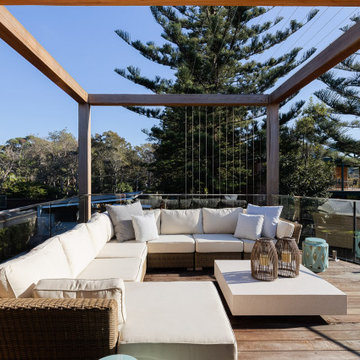Sortera efter:
Budget
Sortera efter:Populärt i dag
161 - 180 av 1 107 foton
Artikel 1 av 3
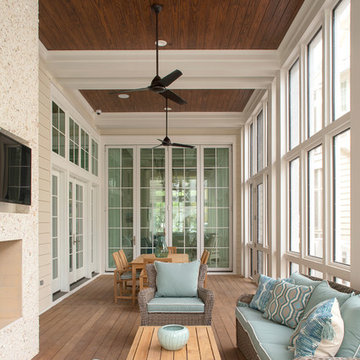
Idéer för en stor maritim veranda på baksidan av huset, med en eldstad, trädäck och takförlängning
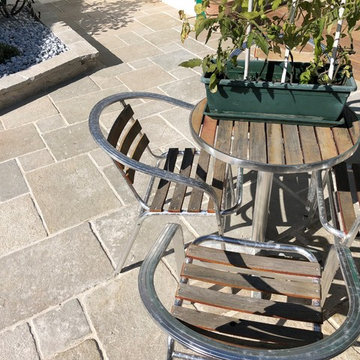
Exempel på en mellanstor maritim trädgård i full sol framför huset på sommaren, med en trädgårdsgång och naturstensplattor
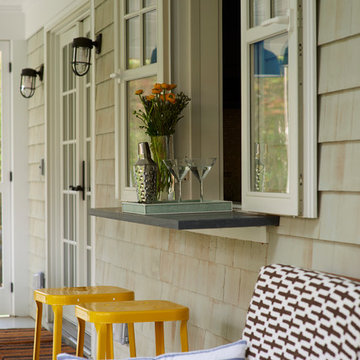
Pass through web bar/counter bar added to newly renovated porch by Petrie Point Interior Designs
Lorin Klaris Photography
Idéer för att renovera en stor maritim veranda på baksidan av huset, med trädäck och takförlängning
Idéer för att renovera en stor maritim veranda på baksidan av huset, med trädäck och takförlängning
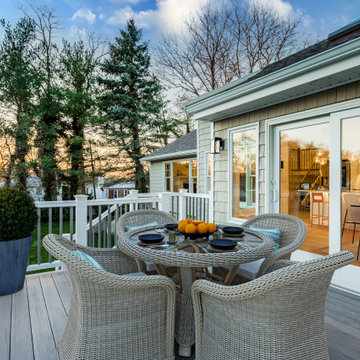
Fantastic Elevated Deck off the interior kitchen. Entertain anytime of year ! Composite railings with lighting in the lower rail to light your way out to the backyard! BBQ at its best !
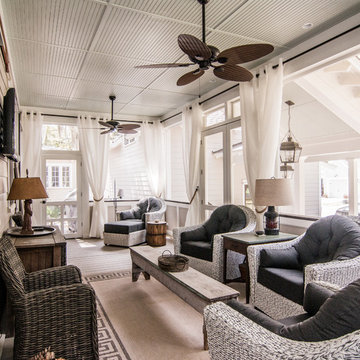
This Pinckney Retreat home is a variation of Allison Ramsey Architect's very popular Bermuda Bluff design. To see this plan and any of our other work please visit www.allisonramseyarchitect.com. Patterson Residential Builders
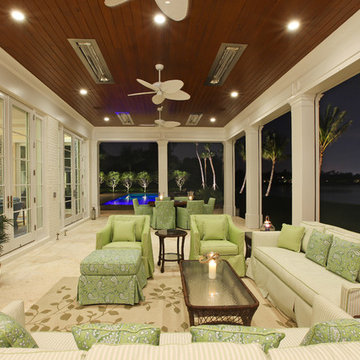
Situated on a three-acre Intracoastal lot with 350 feet of seawall, North Ocean Boulevard is a 9,550 square-foot luxury compound with six bedrooms, six full baths, formal living and dining rooms, gourmet kitchen, great room, library, home gym, covered loggia, summer kitchen, 75-foot lap pool, tennis court and a six-car garage.
A gabled portico entry leads to the core of the home, which was the only portion of the original home, while the living and private areas were all new construction. Coffered ceilings, Carrera marble and Jerusalem Gold limestone contribute a decided elegance throughout, while sweeping water views are appreciated from virtually all areas of the home.
The light-filled living room features one of two original fireplaces in the home which were refurbished and converted to natural gas. The West hallway travels to the dining room, library and home office, opening up to the family room, chef’s kitchen and breakfast area. This great room portrays polished Brazilian cherry hardwood floors and 10-foot French doors. The East wing contains the guest bedrooms and master suite which features a marble spa bathroom with a vast dual-steamer walk-in shower and pedestal tub
The estate boasts a 75-foot lap pool which runs parallel to the Intracoastal and a cabana with summer kitchen and fireplace. A covered loggia is an alfresco entertaining space with architectural columns framing the waterfront vistas.
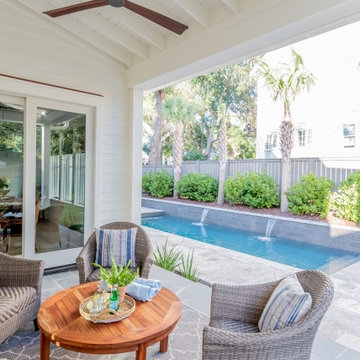
Charming Lowcountry-style farmhouse with pool and surrounding travertine deck, with lush landscaping and privacy wall. Great back porch space perfect for entertaining.
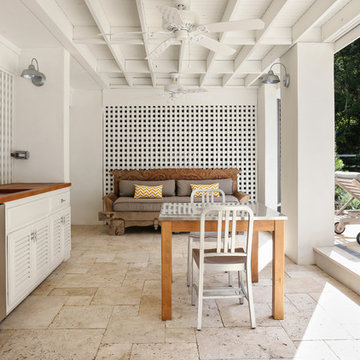
Matthew Bolt Graphic Design
Inspiration för maritima uteplatser, med utekök och takförlängning
Inspiration för maritima uteplatser, med utekök och takförlängning
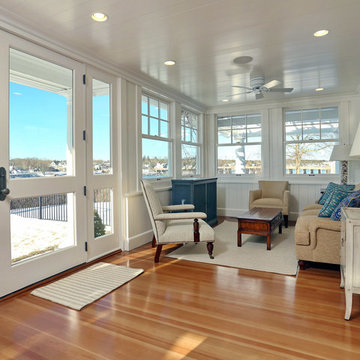
In the summer months, windows open wide to let in the ocean breezes in this casual Cape Cod sunroom. Photography: OnSite Studios
Bild på en maritim veranda
Bild på en maritim veranda
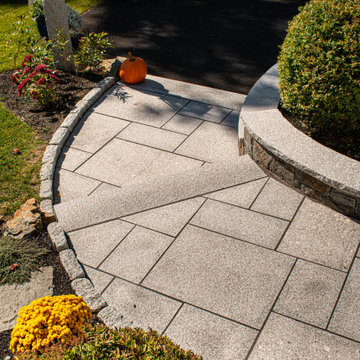
Idéer för en maritim trädgård i full sol gångväg och framför huset, med naturstensplattor
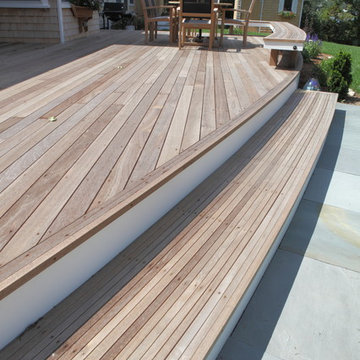
Bradley Ayres Photography
Idéer för att renovera en stor maritim terrass på baksidan av huset
Idéer för att renovera en stor maritim terrass på baksidan av huset
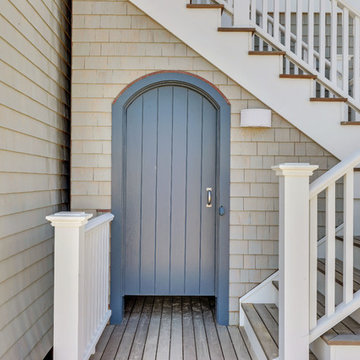
Motion City Media
Inspiration för mellanstora maritima terrasser på baksidan av huset, med utedusch
Inspiration för mellanstora maritima terrasser på baksidan av huset, med utedusch
1 107 foton på maritimt beige utomhusdesign
9






