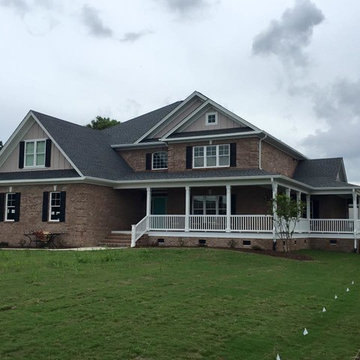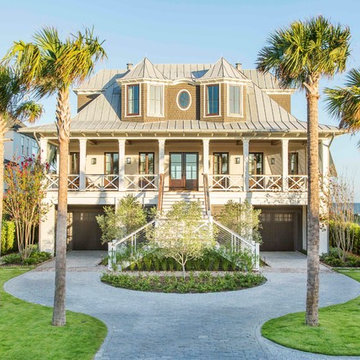1 374 foton på maritimt brunt hus
Sortera efter:
Budget
Sortera efter:Populärt i dag
161 - 180 av 1 374 foton
Artikel 1 av 3
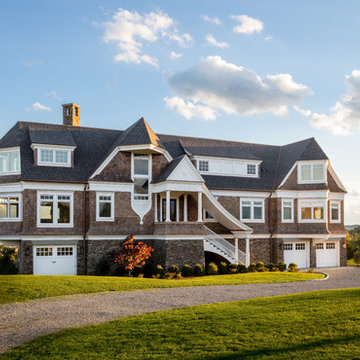
Photos by www.robertbrewsterphoto.com
Construction by https://www.houzz.com/pro/jeremysherer/suburban-renewal-inc
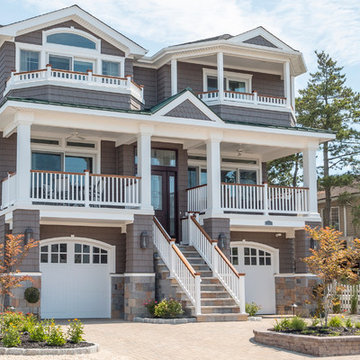
This builder considers every aspect of the home and works to make each custom home as quiet and efficient as possible. Photos by Graphicus 14. Landscape/Hardscape by Kline Brothers.
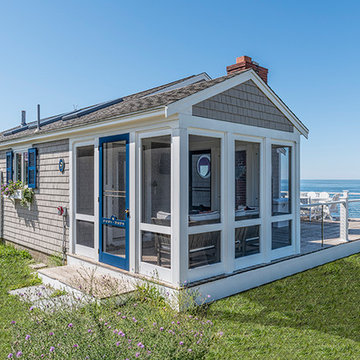
Idéer för små maritima bruna hus, med allt i ett plan, sadeltak och tak i shingel
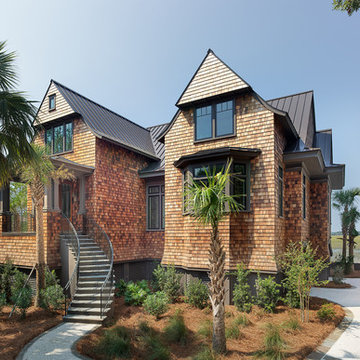
The shake siding of this home is a perfect complement to the natural beauty of the island.
Inspiration för ett stort maritimt brunt hus, med två våningar, sadeltak och tak i metall
Inspiration för ett stort maritimt brunt hus, med två våningar, sadeltak och tak i metall
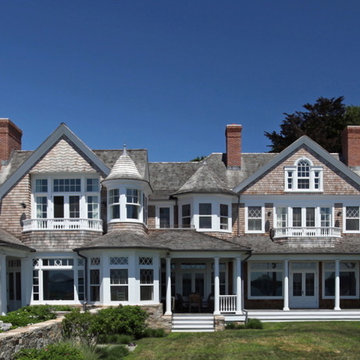
Exempel på ett stort maritimt brunt hus, med två våningar, sadeltak och tak i shingel
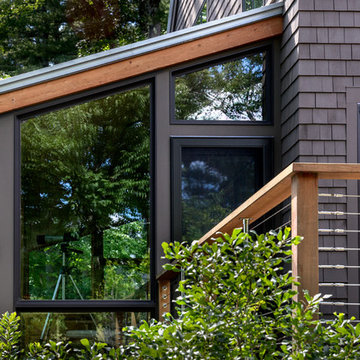
Contemporary meets rustic in this modern camp in Acton, Maine. Featuring Integrity from Marvin Windows and Doors.
Inredning av ett maritimt mellanstort brunt hus, med två våningar
Inredning av ett maritimt mellanstort brunt hus, med två våningar
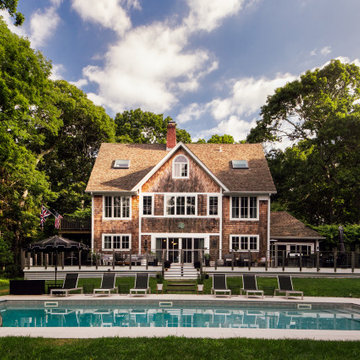
Idéer för att renovera ett maritimt brunt hus, med tre eller fler plan, sadeltak och tak i shingel
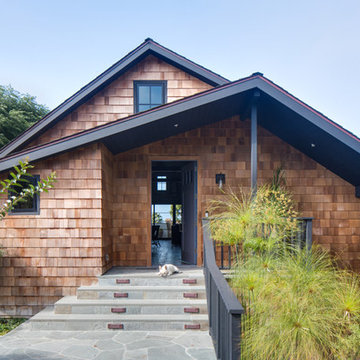
Built in 1920 as a summer cottage-by-the-sea, this classic, north Laguna cottage long outlived its original owners. Now, refreshed and restored, the home echos with the soul of the early 20th century, while giving its surf-focused family the essence of 21st century modern living.
Timeless textures of cedar shingles and wood windows frame the modern interior, itself accented with steel, stone, and sunlight. The best of yesterday and the sensibility of today brought together thoughtfully in a good marriage.
Photo by Chad Mellon
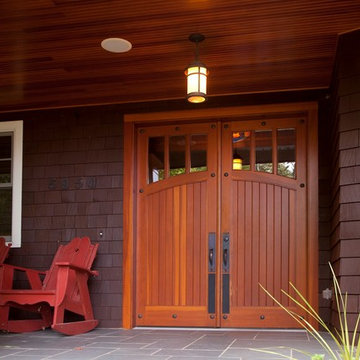
MA Peterson
www.mapeterson.com
This whole house remodel began with the complete interior teardown of a home that sat on a ridge 95' above Christmas Lake. The style mixes East Coast Hampton design with Colorado lodge-inspired architecture. Enhancements to this home include a sport court, movie room, kids' study room, elevator and porches. We also maximized the owner's suite by connecting it to an owner's office. This home's exterior received equally lavish attention, with the construction of a heated concrete paver driveway and new garage, upper level exterior patio, boathouse and even a tram down to the lake.
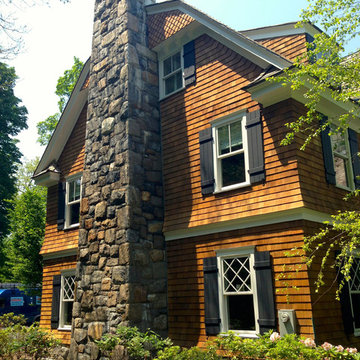
Inredning av ett maritimt stort brunt trähus, med tre eller fler plan
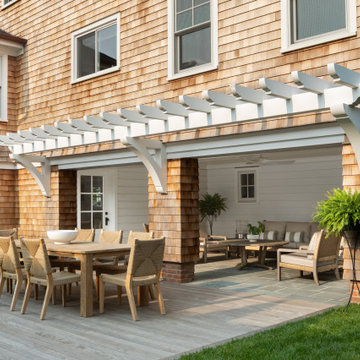
Idéer för att renovera ett mellanstort maritimt brunt hus, med två våningar, sadeltak och tak i shingel
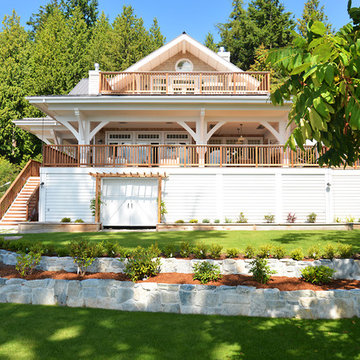
Design by Walter Powell Architect, Sunshine Coast Home Design, Photo by Linda Sabiston, First Impression Photography
Bild på ett stort maritimt brunt trähus, med två våningar och sadeltak
Bild på ett stort maritimt brunt trähus, med två våningar och sadeltak
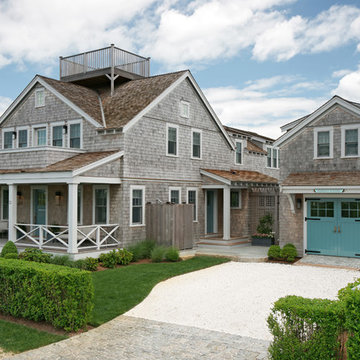
Architecture by Emeritus | Interiors by Audrey Sterk Design
| Photos by Tom G. Olcott
Inspiration för maritima bruna trähus, med två våningar och sadeltak
Inspiration för maritima bruna trähus, med två våningar och sadeltak
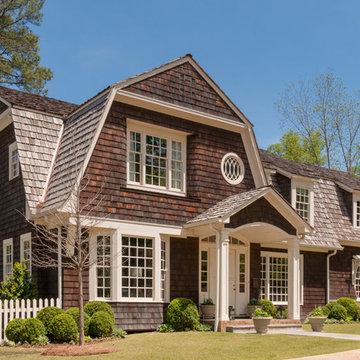
Idéer för att renovera ett maritimt brunt hus, med två våningar, mansardtak och tak i shingel
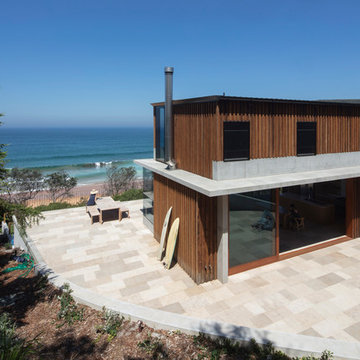
Architect - Polly Harbison. Landscaping - Michael Cooke. Photography - Brett Boardman.
Foto på ett mellanstort maritimt brunt hus, med två våningar, platt tak och tak i metall
Foto på ett mellanstort maritimt brunt hus, med två våningar, platt tak och tak i metall
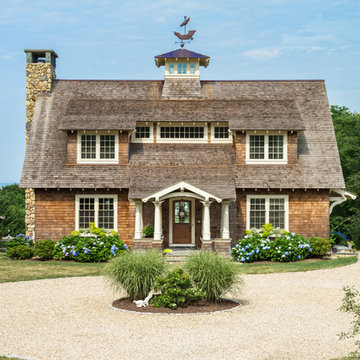
Aaron Usher http://aaronusher.com/
Idéer för att renovera ett stort maritimt brunt trähus, med två våningar
Idéer för att renovera ett stort maritimt brunt trähus, med två våningar
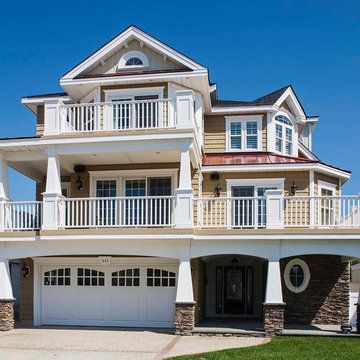
Idéer för ett mellanstort maritimt brunt hus, med tre eller fler plan, blandad fasad, valmat tak och tak i shingel
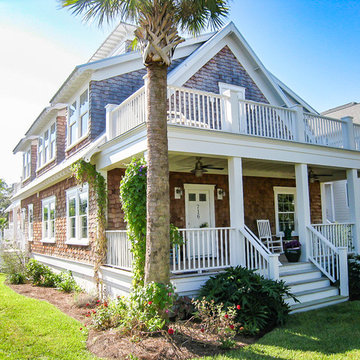
We designed this beautiful cedar shake home with a metal roof and oyster shell embedded tabby fireplace. The pool is the heart of this home! The glass roll up garage door brings the outside in, and allows for entertaining to flow freely. Lots of outdoor space for lounging and soaking up the sun. An extra living space above the 3 car garage, including a kitchen area, enables guests to visit while providing access to some of the creature comforts of home. The crowning touch is the cupolas that allows for a 360 degree view, including spectacular views of the ocean.
1 374 foton på maritimt brunt hus
9
