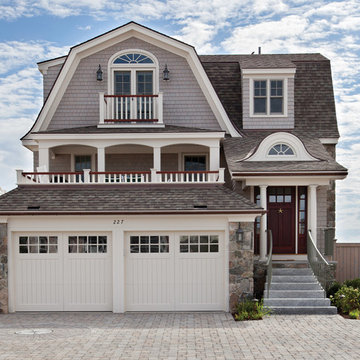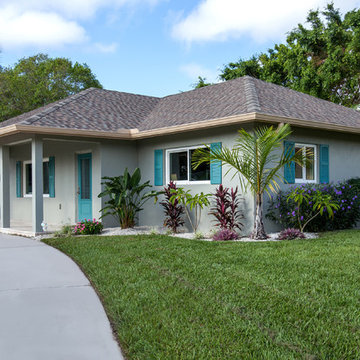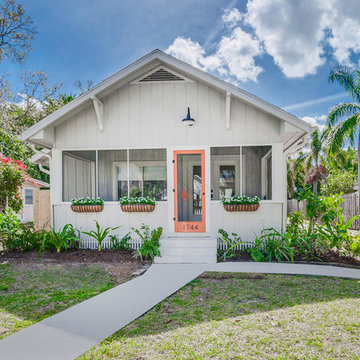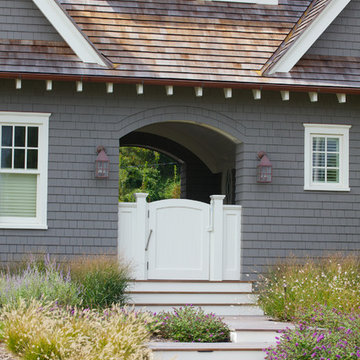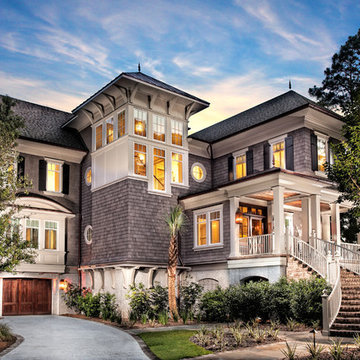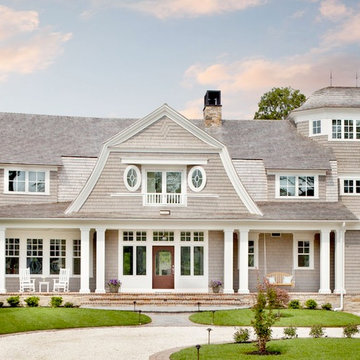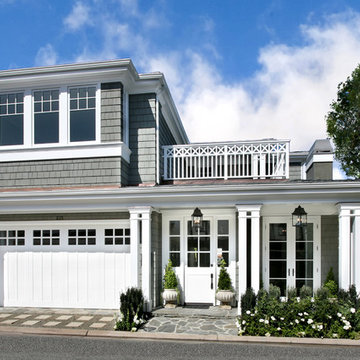3 968 foton på maritimt grått hus
Sortera efter:
Budget
Sortera efter:Populärt i dag
21 - 40 av 3 968 foton
Artikel 1 av 3
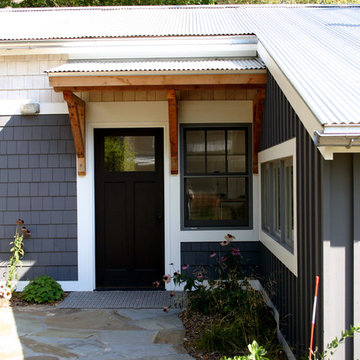
Covered overhang at the main entrance.
Idéer för att renovera ett litet maritimt grått hus, med allt i ett plan, sadeltak och tak i metall
Idéer för att renovera ett litet maritimt grått hus, med allt i ett plan, sadeltak och tak i metall
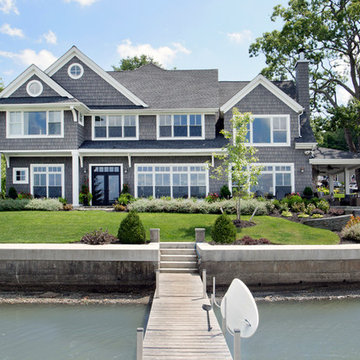
Lakefront cape cod style home.
Photos by:
Philip Jensen Carter
Idéer för stora maritima grå hus, med fiberplattor i betong och två våningar
Idéer för stora maritima grå hus, med fiberplattor i betong och två våningar
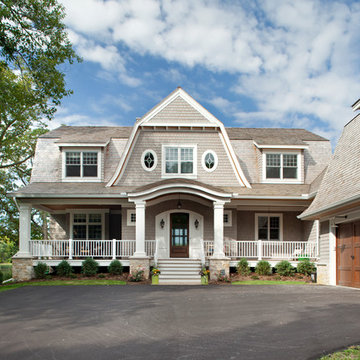
Landmark Photography
Exempel på ett maritimt grått trähus, med två våningar och mansardtak
Exempel på ett maritimt grått trähus, med två våningar och mansardtak
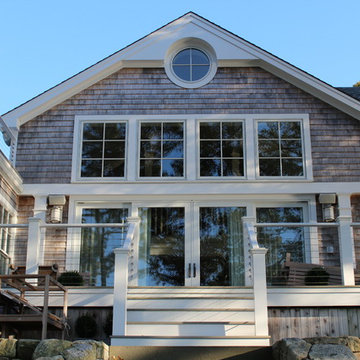
For this project we converted an old ranch house into a truly unique boat house overlooking the Lagoon. Our renovation consisted of adding a second story, complete with a roof deck and converting a three car garage into a game room, pool house and overall entertainment room. The concept was to modernize the existing home into a bright, inviting vacation home that the family would enjoy for generations to come. Both porches on the upper and lower level are spacious and have cable railing to enhance the stunning view of the Lagoon.

Tom Jenkins Photography
Siding color: Sherwin Williams 7045 (Intelectual Grey)
Shutter color: Sherwin Williams 7047 (Porpoise)
Trim color: Sherwin Williams 7008 (Alabaster)
Windows: Andersen
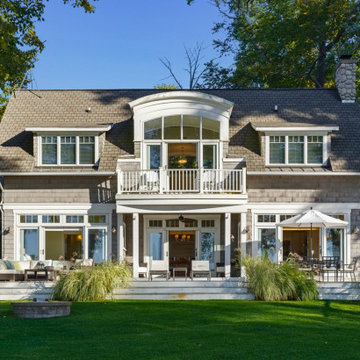
The lake facing facade is classically symmetrical, anchored with an arched dormer flanked with shed dormers. There is a deck off of the arched dormer which provides an amazing view of the Lake, and a covered porch below.
Sliding doors open up from the family room and the master bedroom.

Spacecrafting Photography
Inspiration för stora maritima grå hus, med två våningar, tak i shingel, fiberplattor i betong och valmat tak
Inspiration för stora maritima grå hus, med två våningar, tak i shingel, fiberplattor i betong och valmat tak
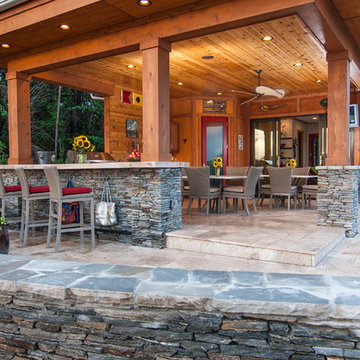
Artist Eye Photography, Wes Stearns
Maritim inredning av ett mellanstort grått stenhus, med allt i ett plan och platt tak
Maritim inredning av ett mellanstort grått stenhus, med allt i ett plan och platt tak
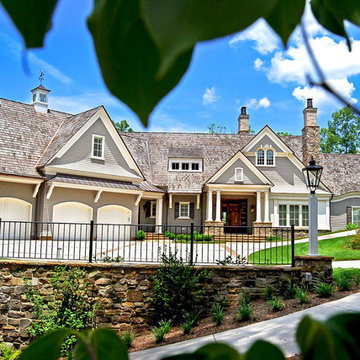
the Shingle Style home has plenty of guest parking as well as a three car garage. Flared and eyebrow cornices are reminiscent of 19th century Shingle Style homes. It's sited with stacked stone and boulder retaining walls in a way that the home fits the natural setting very well. From the parking area there is a walk that leads to the rear terrace and beyond to the lake below.
Design & photography by:
Kevin Rosser & Associates, Inc.
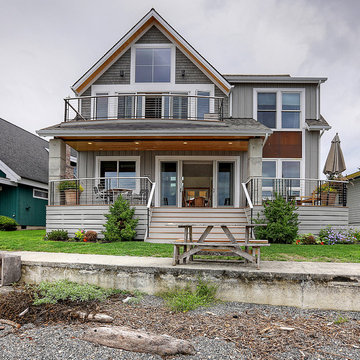
View from beach.
Idéer för maritima grå hus, med två våningar, sadeltak och tak i shingel
Idéer för maritima grå hus, med två våningar, sadeltak och tak i shingel
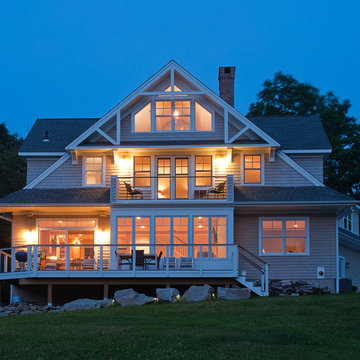
Back yard at dusk.
Photo by Robert T. Coolidge
Bild på ett stort maritimt grått hus, med tre eller fler plan, sadeltak och tak i shingel
Bild på ett stort maritimt grått hus, med tre eller fler plan, sadeltak och tak i shingel
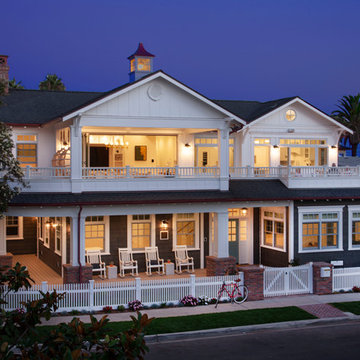
An evening view of the expansive second story deck with bi-fold doors and "killer" ocean views.
Ed Gohlich
Bild på ett stort maritimt grått hus, med två våningar, fiberplattor i betong, sadeltak och tak i shingel
Bild på ett stort maritimt grått hus, med två våningar, fiberplattor i betong, sadeltak och tak i shingel
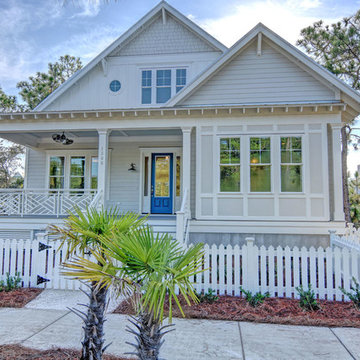
Bild på ett stort maritimt grått hus, med två våningar och blandad fasad
3 968 foton på maritimt grått hus
2
