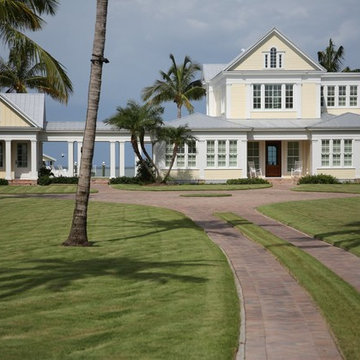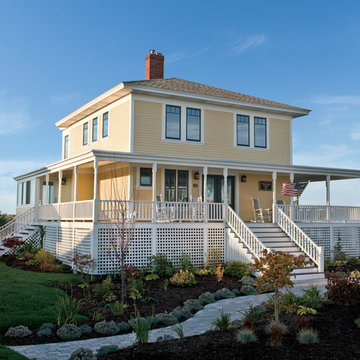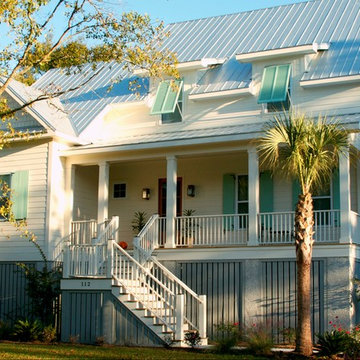485 foton på maritimt gult hus
Sortera efter:
Budget
Sortera efter:Populärt i dag
141 - 160 av 485 foton
Artikel 1 av 3
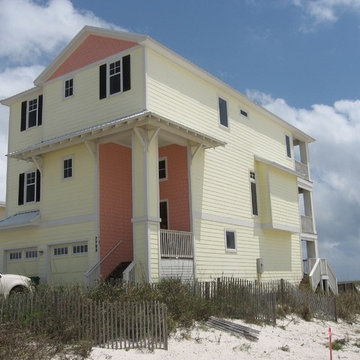
Idéer för ett stort maritimt gult hus, med tre eller fler plan, fiberplattor i betong och valmat tak
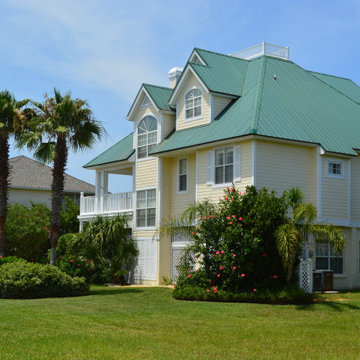
Maritim inredning av ett gult hus, med tre eller fler plan, blandad fasad och tak i metall
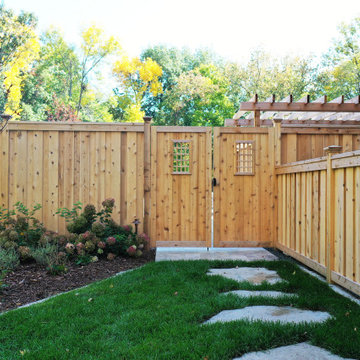
New custom cedar gate and fence enclosure around pool and pool equipment. Limestone Walkway leads to entrance with new planting beds and plantings with limestone edging.
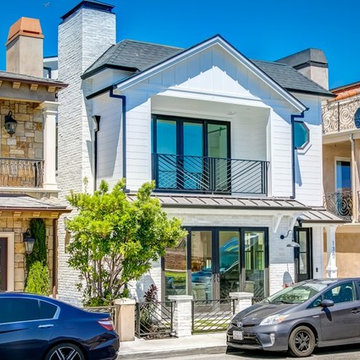
This new 3-Story home contains 3 beds, 3.5 baths, outdoor shower and beach entry, 3rd floor den, and expansive rooftop decks and BBQ area. This new home was designed to maximize the beach year-round! Coming in at nearly 2,700 S.F. we are fully utilizing every inch of our available site.
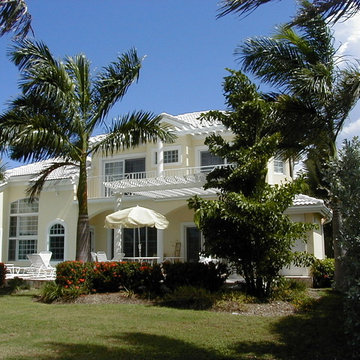
World Renowned Architecture Firm Fratantoni Design created this beautiful home! They design home plans for families all over the world in any size and style. They also have in-house Interior Designer Firm Fratantoni Interior Designers and world class Luxury Home Building Firm Fratantoni Luxury Estates! Hire one or all three companies to design and build and or remodel your home!
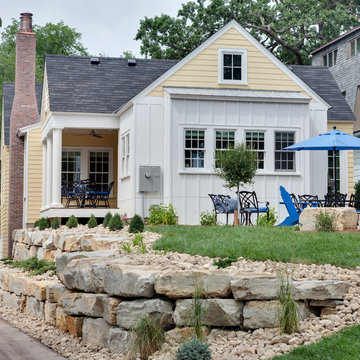
LandMark Photography
Foto på ett stort maritimt gult trähus, med allt i ett plan
Foto på ett stort maritimt gult trähus, med allt i ett plan
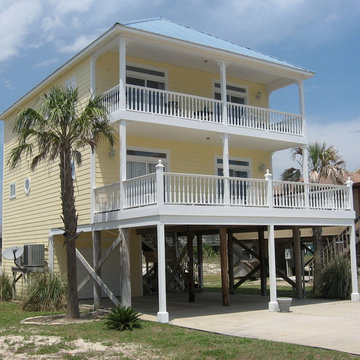
Inspiration för ett stort maritimt gult hus, med tre eller fler plan, fiberplattor i betong, valmat tak och tak i metall
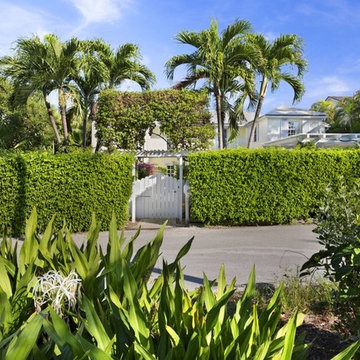
Entrance
Foto på ett mellanstort maritimt gult hus, med två våningar, valmat tak och tak i shingel
Foto på ett mellanstort maritimt gult hus, med två våningar, valmat tak och tak i shingel
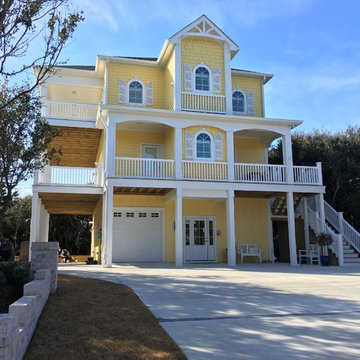
Maritim inredning av ett mycket stort gult trähus, med tre eller fler plan och sadeltak
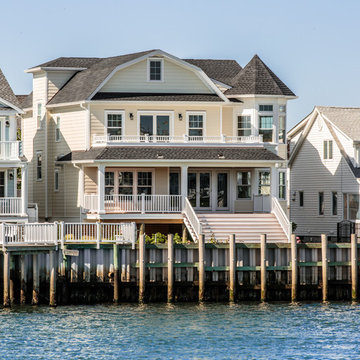
Inspiration för ett maritimt gult hus, med fiberplattor i betong, mansardtak och tak i shingel
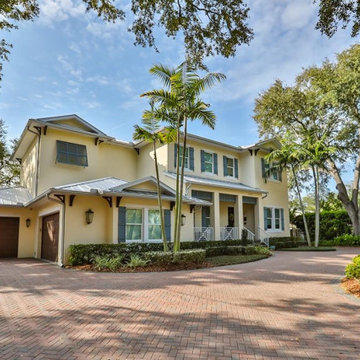
Maritim inredning av ett mellanstort gult hus, med två våningar, stuckatur, valmat tak och tak i metall
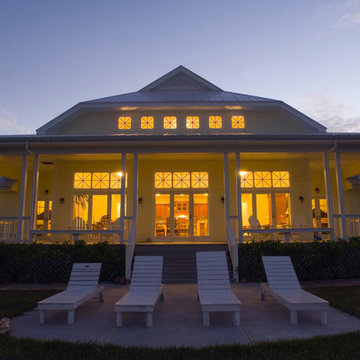
Imagine relaxing on one of two long verandas that define the front and back of this elegant yet easygoing Southern-style home. Ideal for a country getaway or seaside retreat, the exterior features custom columns, easy-care lap siding, an abundance of windows and porches and a metal roof.
One step inside, and it’s easy to see that Sunbreaker’s appeal doesn’t stop at the curb. Inside, a central main living space with a raised ceiling is open to the kitchen and upstairs balcony. Three sets of oversized French doors lead out onto a picturesque large porch. The triple French doors give the illusion of a wall of windows and take full advantage of views of the surrounding countryside or watery wonders.
A central kitchen and dining area are located in the center of the home flanked by two identical wings. The upscale kitchen has granite countertops, classic dark wood cabinetry a two-tiered island and an overhead lounge/loft. Mirror images of each other, the wings contain two suites with bedroom, bath and private balcony. Upstairs, a common lounge unites two bunkrooms. Symmetry has never been so beautiful.
Imagine relaxing on one of two long verandas that define the front and back of this elegant yet easygoing Southern-style home. Ideal for a country getaway or seaside retreat, the exterior features custom columns, easy-care lap siding, an abundance of windows and porches and a metal roof.
One step inside, and it’s easy to see that Sunbreaker’s appeal doesn’t stop at the curb. Inside, a central main living space with a raised ceiling is open to the kitchen and upstairs balcony. Three sets of oversized French doors lead out onto a picturesque large porch. The triple French doors give the illusion of a wall of windows and take full advantage of views of the surrounding countryside or watery wonders.
A central kitchen and dining area are located in the center of the home flanked by two identical wings. The upscale kitchen has granite countertops, classic dark wood cabinetry a two-tiered island and an overhead lounge/loft. Mirror images of each other, the wings contain two suites with bedroom, bath and private balcony. Upstairs, a common lounge unites two bunkrooms. Symmetry has never been so beautiful.
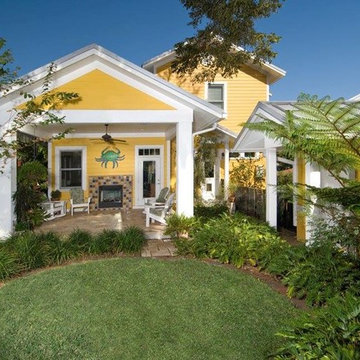
Idéer för mellanstora maritima gula hus, med två våningar, sadeltak och tak i shingel
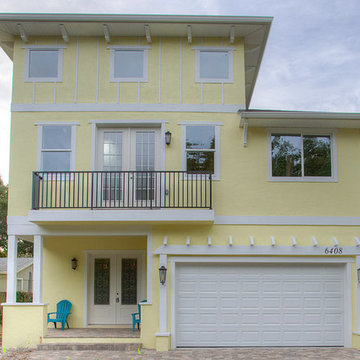
The Sundial | Front Elevation | New Home Builders in Tampa Florida
Idéer för mellanstora maritima gula hus, med stuckatur, valmat tak, två våningar och tak i shingel
Idéer för mellanstora maritima gula hus, med stuckatur, valmat tak, två våningar och tak i shingel
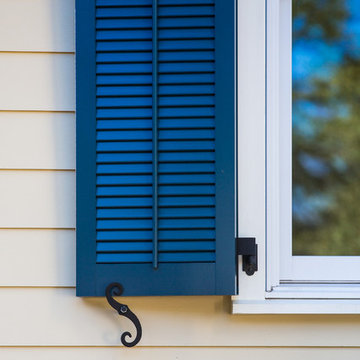
Eric Marcus
Inredning av ett maritimt litet gult hus, med allt i ett plan, fiberplattor i betong och sadeltak
Inredning av ett maritimt litet gult hus, med allt i ett plan, fiberplattor i betong och sadeltak
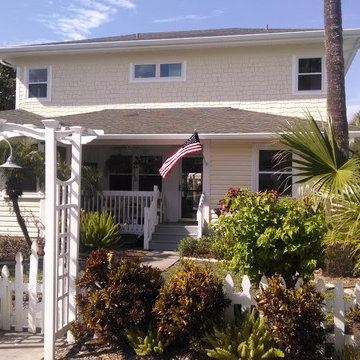
AFTER
Clearwater Beach cottage grows up with addition of second story.
Inspiration för mellanstora maritima gula hus, med två våningar, vinylfasad och valmat tak
Inspiration för mellanstora maritima gula hus, med två våningar, vinylfasad och valmat tak
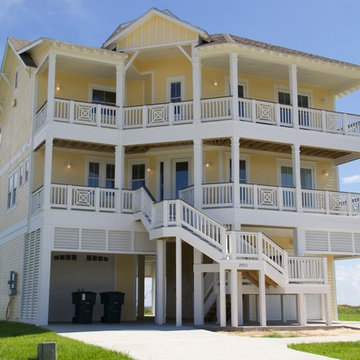
Inspiration för stora maritima gula hus, med tre eller fler plan, fiberplattor i betong och sadeltak
485 foton på maritimt gult hus
8
